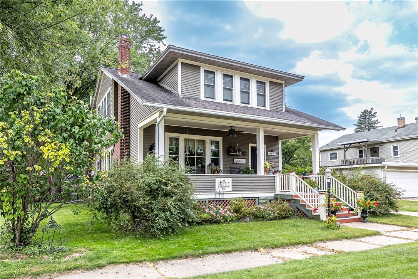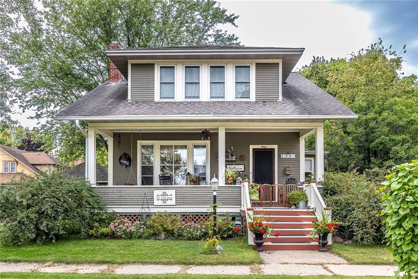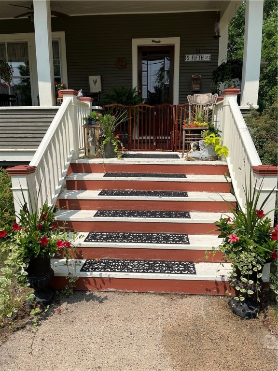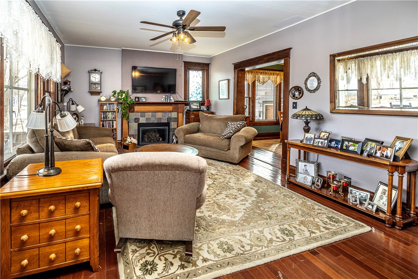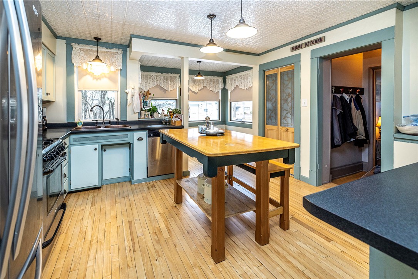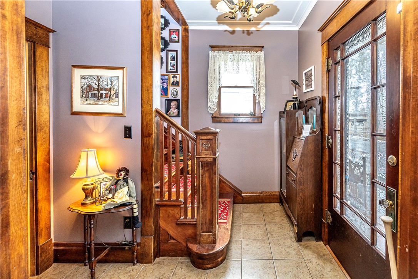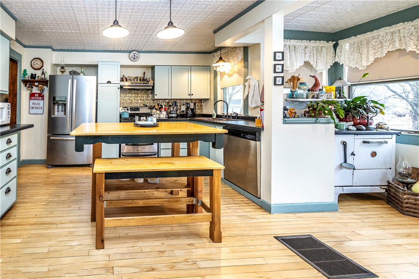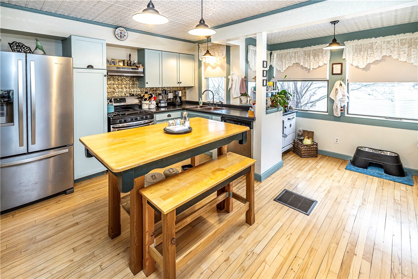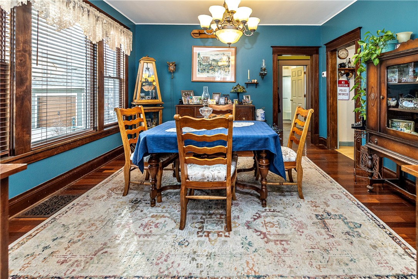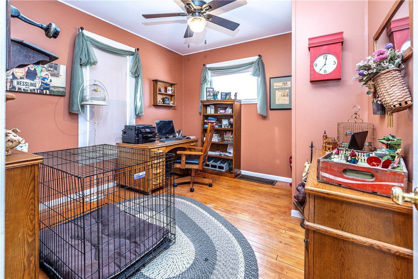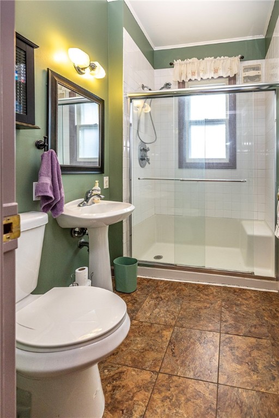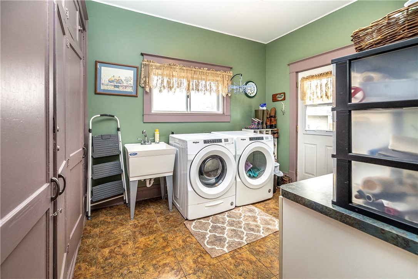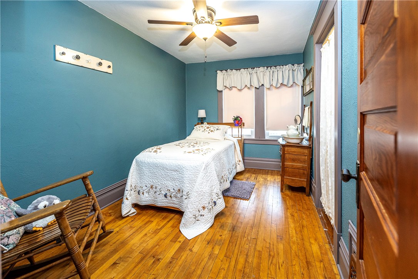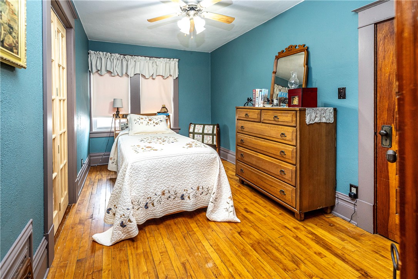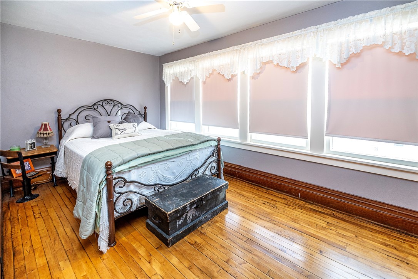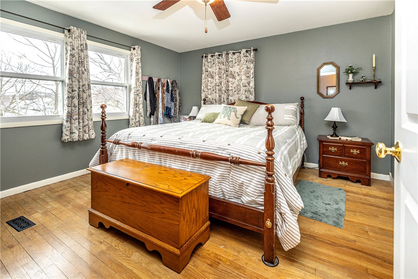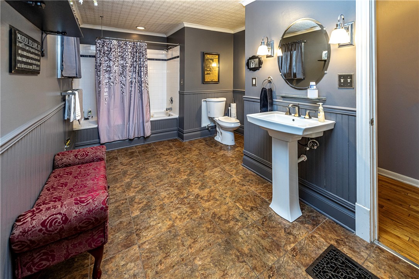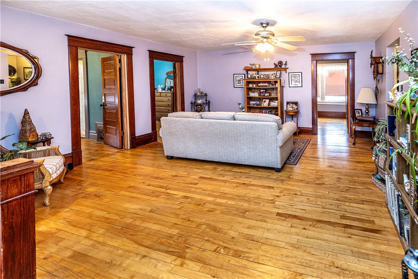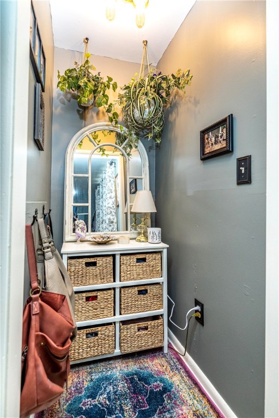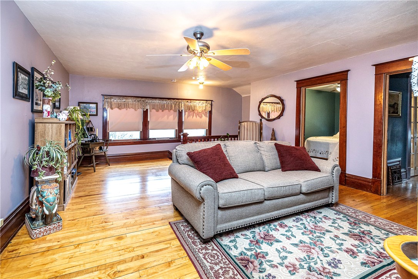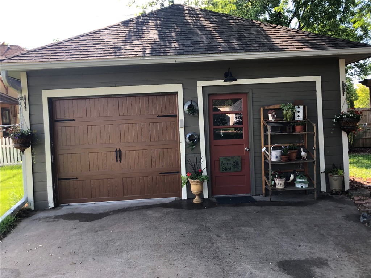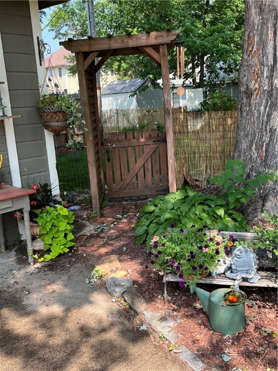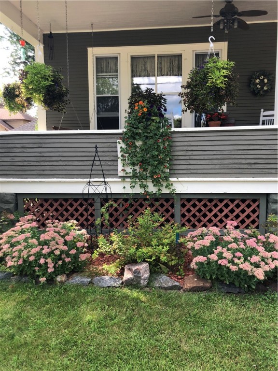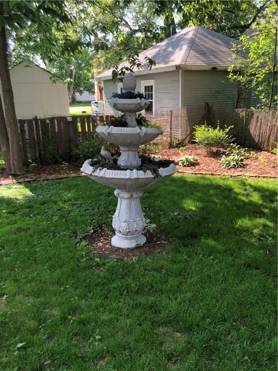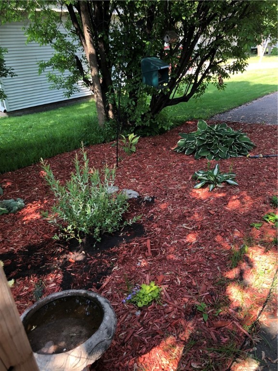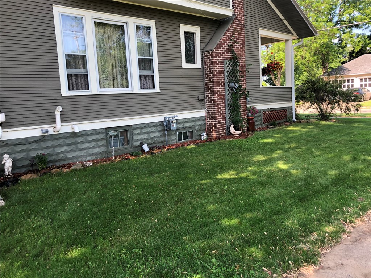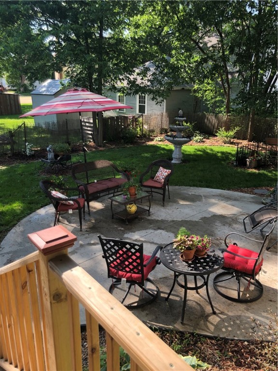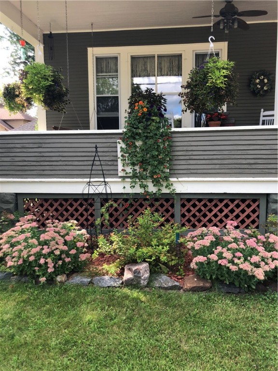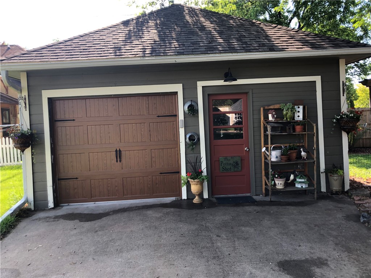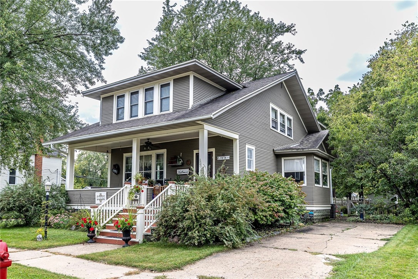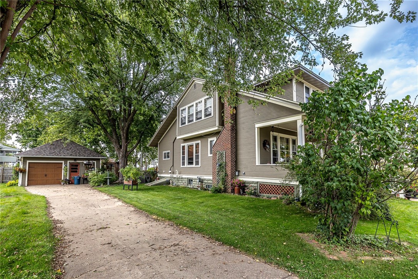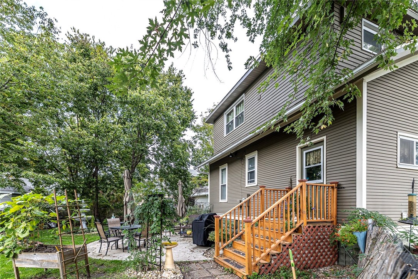Property Description
Solid, Character-Filled 2-Story Home – 4+ Bedrooms, 2 Baths This beautifully maintained, well-built two-story home blends modern upgrades w/ timeless charm. Featuring 4+ spacious bedrooms, 2 full baths & original woodwork throughout, it’s a perfect mix of classic character & contemporary convenience. Step inside to find Brazilian & hardwood flooring, an open staircase & a cozy newer gas fireplace. The main floor laundry adds everyday ease, and the breakfast nook is ideal for casual dining. Custom blinds stay, Enjoy the outdoors on the charming front porch with swing, and appreciate peace of mind with updates like: Custom steel soffit and fascia Leaf Filter gutters, Radon mitigation system, New furnace (2023) The kitchen comes fully equipped with included appliances, and the home offers plenty of storage and space to grow. Outside, you’ll find a 1+-car garage, plus a second driveway for extra parking. This is more than a house—it’s a home full of warmth, quality, and character.
Interior Features
- Above Grade Finished Area: 2,188 SqFt
- Appliances Included: Dryer, Dishwasher, Gas Water Heater, Other, Oven, Range, Refrigerator, See Remarks, Washer
- Basement: Full
- Below Grade Unfinished Area: 1,000 SqFt
- Building Area Total: 3,188 SqFt
- Cooling: Central Air
- Electric: Circuit Breakers
- Fireplace: One, Gas Log
- Fireplaces: 1
- Foundation: Block
- Heating: Forced Air
- Levels: Two
- Living Area: 2,188 SqFt
- Rooms Total: 12
Rooms
- Bathroom #1: 16' x 7', Vinyl, Upper Level
- Bathroom #2: 8' x 5', Vinyl, Main Level
- Bedroom #1: 13' x 8', Wood, Upper Level
- Bedroom #2: 13' x 8', Wood, Upper Level
- Bedroom #3: 13' x 12', Wood, Upper Level
- Bedroom #4: 12' x 11', Wood, Main Level
- Dining Room: 14' x 13', Wood, Main Level
- Family Room: 18' x 15', Wood, Upper Level
- Kitchen: 18' x 13', Wood, Main Level
- Laundry Room: 11' x 9', Vinyl, Main Level
- Living Room: 17' x 13', Wood, Main Level
- Other: 26' x 8', Carpet, Main Level
Exterior Features
- Construction: Wood Siding
- Covered Spaces: 1
- Garage: 1 Car, Detached
- Parking: Concrete, Driveway, Detached, Garage
- Patio Features: Enclosed, Porch
- Sewer: Public Sewer
- Stories: 2
- Style: Two Story
- Water Source: Public
Property Details
- 2024 Taxes: $3,311
- County: Jackson
- Possession: Close of Escrow
- Property Subtype: Single Family Residence
- School District: Black River Falls
- Status: Active
- Township: City of Black River Fall
- Year Built: 1920
- Zoning: Residential
- Listing Office: CB River Valley Realty/BRF
- Last Update: October 20th @ 2:02 PM

