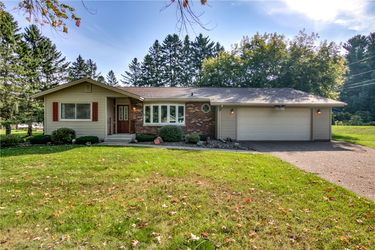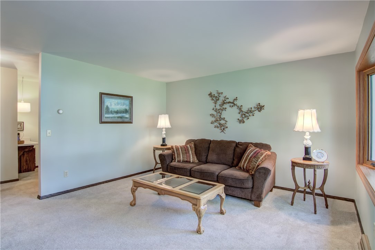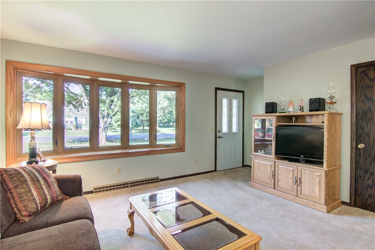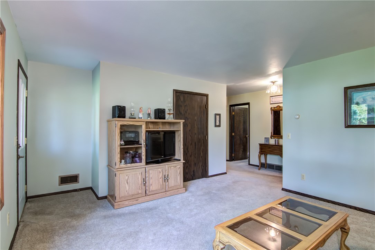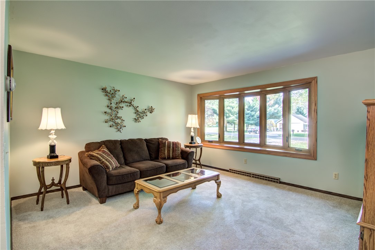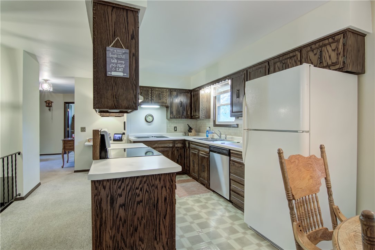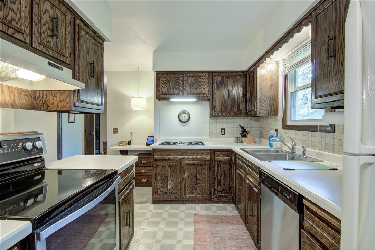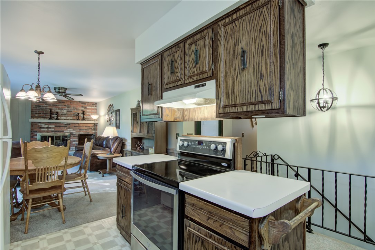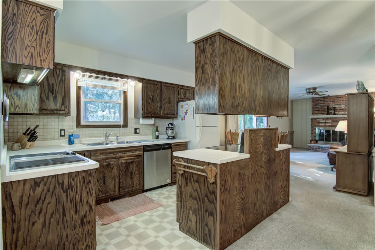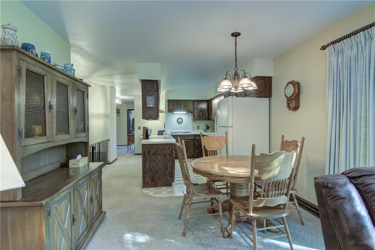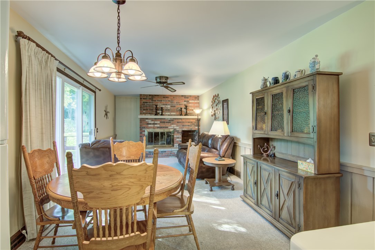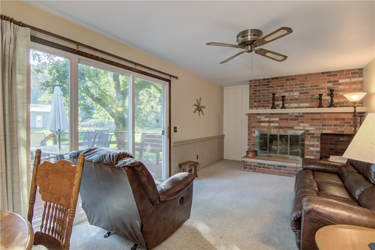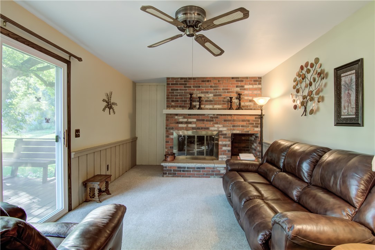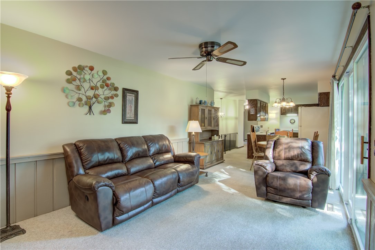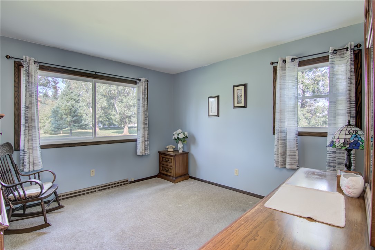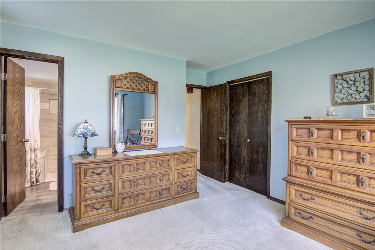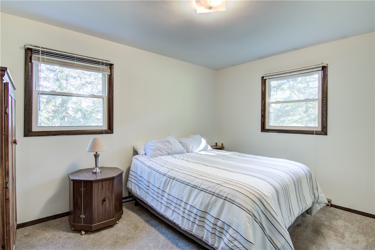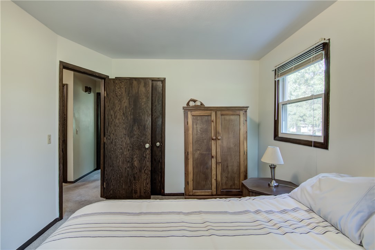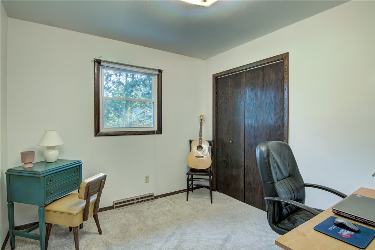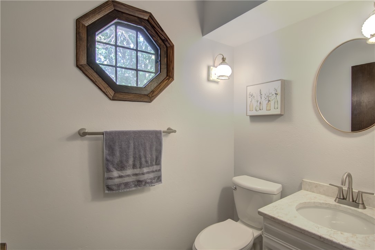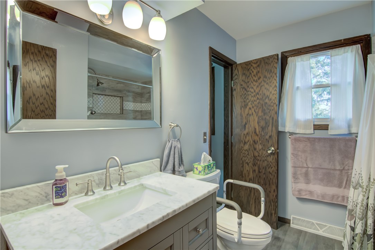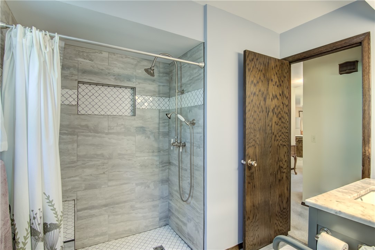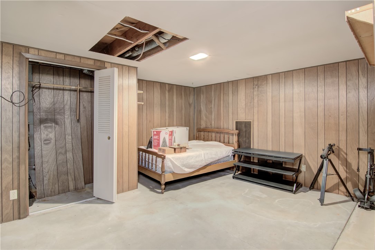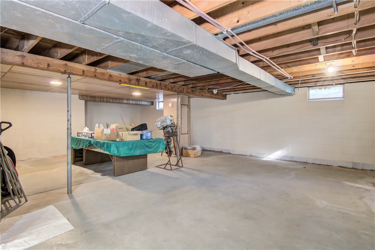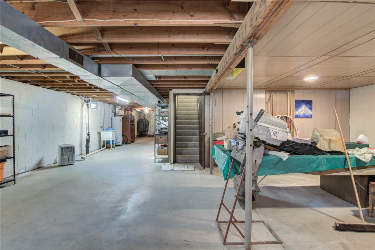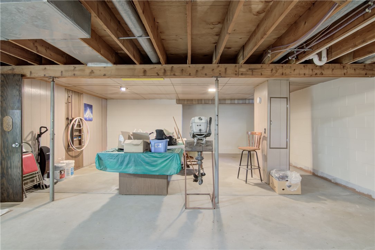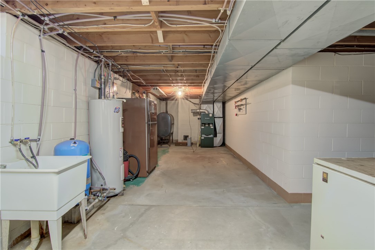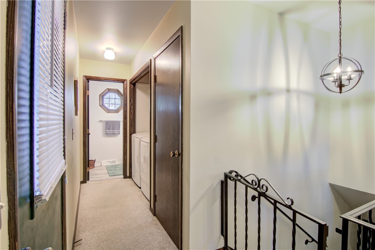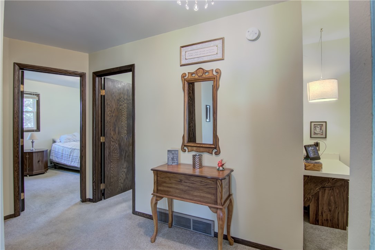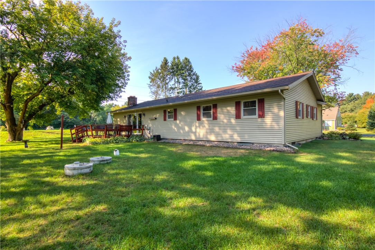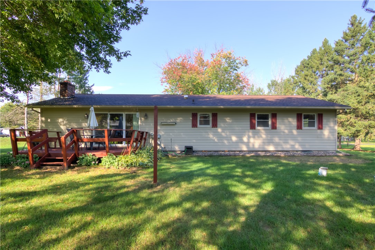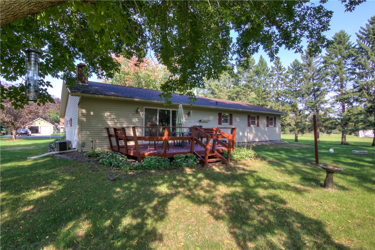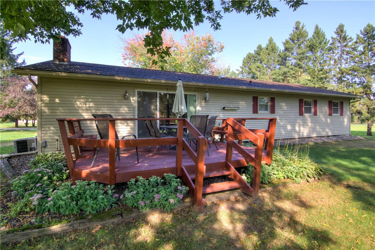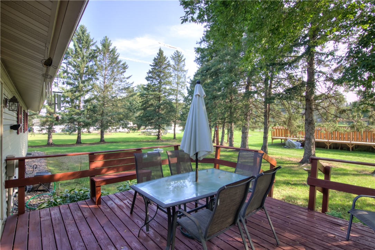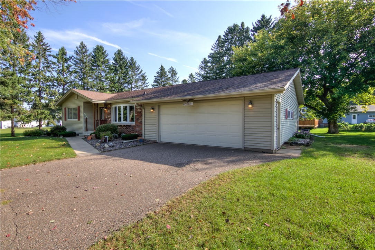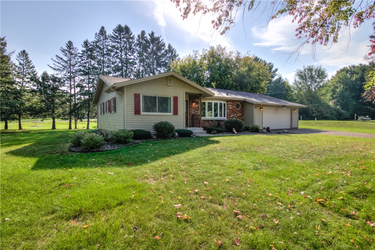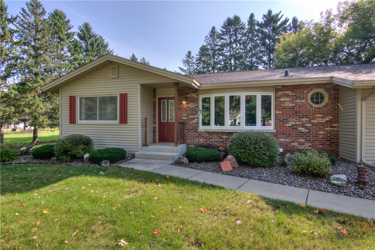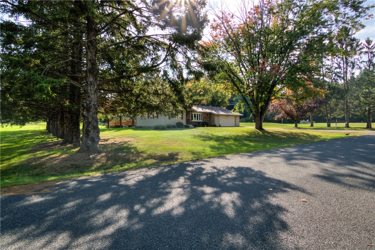Property Description
Welcome home to a quiet neighborhood setting with convenience just minutes away. Well maintained 3-bed, 1.5-bath home located just outside downtown in a quiet neighborhood with convenient highway access. Natural light fills the home, highlighting two living areas, spacious bedrooms, and a private lot with mature trees. Features include main floor laundry, an insulated garage, and an unfinished basement ready for your finishing touches. Step onto the deck for morning coffee or family grilling. Fresh paint brightens the bedrooms, living room, kitchen, hall, laundry, and back bath. Updates: roof, siding, windows, soffits & gutters (2011), septic system (2021), primary bath remodel (2019), updated half bath, hot water heater (2022), and dishwasher (2024). This one-owner home offers comfort and opportunity - come make it your forever home! Septic, Well, and water pre-inspected for peace of mind. Call today for your private showing.
Interior Features
- Above Grade Finished Area: 1,420 SqFt
- Appliances Included: Dryer, Dishwasher, Electric Water Heater, Other, Oven, Range, Refrigerator, Range Hood, See Remarks, Washer
- Basement: Full
- Below Grade Unfinished Area: 1,420 SqFt
- Building Area Total: 2,840 SqFt
- Cooling: Central Air
- Electric: Circuit Breakers
- Fireplace: One, Wood Burning
- Fireplaces: 1
- Foundation: Block
- Heating: Forced Air
- Interior Features: Ceiling Fan(s)
- Levels: One
- Living Area: 1,420 SqFt
- Rooms Total: 11
- Windows: Window Coverings
Rooms
- Bathroom #1: 4' x 6', Simulated Wood, Plank, Main Level
- Bathroom #2: 7' x 9', Simulated Wood, Plank, Main Level
- Bedroom #1: 9' x 10', Carpet, Main Level
- Bedroom #2: 10' x 13', Carpet, Main Level
- Bedroom #3: 12' x 14', Carpet, Main Level
- Dining Area: 7' x 11', Carpet, Main Level
- Entry/Foyer: 3' x 5', Carpet, Main Level
- Family Room: 11' x 17', Carpet, Main Level
- Kitchen: 12' x 13', Linoleum, Main Level
- Laundry Room: 3' x 5', Carpet, Main Level
- Living Room: 13' x 15', Carpet, Main Level
Exterior Features
- Construction: Aluminum Siding
- Covered Spaces: 2
- Garage: 2 Car, Attached
- Lot Size: 0.53 Acres
- Parking: Asphalt, Attached, Driveway, Garage, Garage Door Opener
- Patio Features: Deck, Open, Porch
- Sewer: Mound Septic
- Stories: 1
- Style: One Story
- Water Source: Well
Property Details
- 2024 Taxes: $2,282
- County: Chippewa
- Possession: Close of Escrow
- Property Subtype: Single Family Residence
- School District: Chippewa Falls Area Unified
- Status: Active w/ Offer
- Subdivision: Ojibwa Subdivision
- Township: Town of Eagle Point
- Year Built: 1972
- Zoning: Residential
- Listing Office: Woods & Water Realty Inc/Regional Office
- Last Update: October 14th @ 1:49 PM

