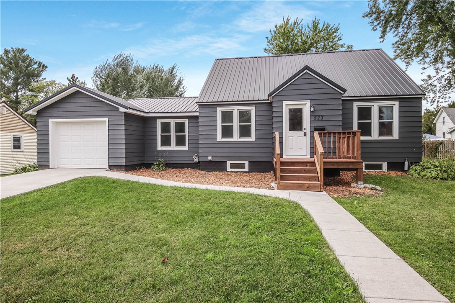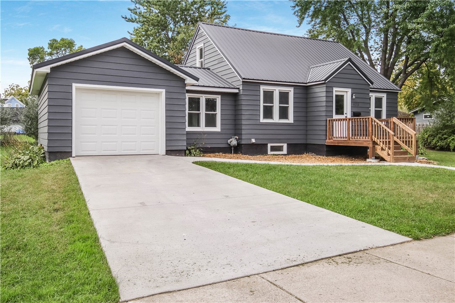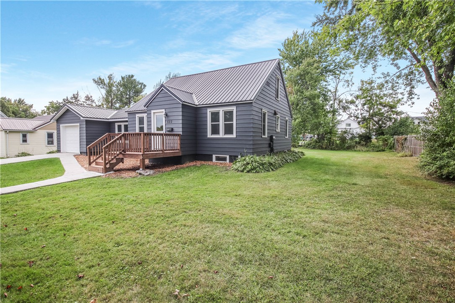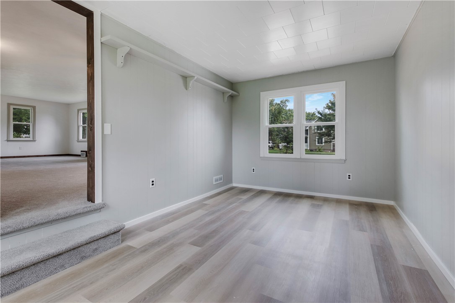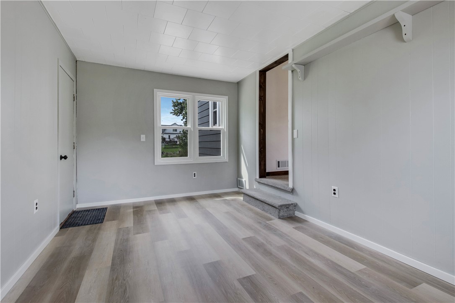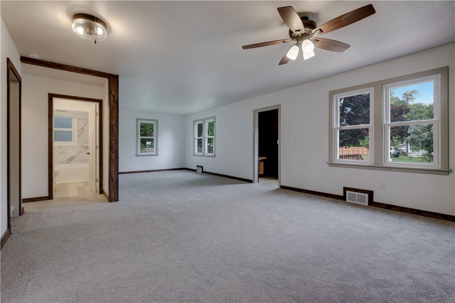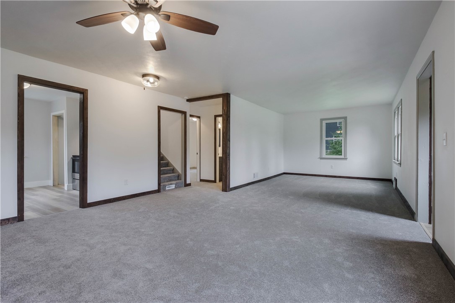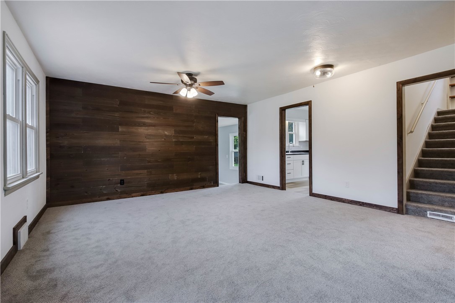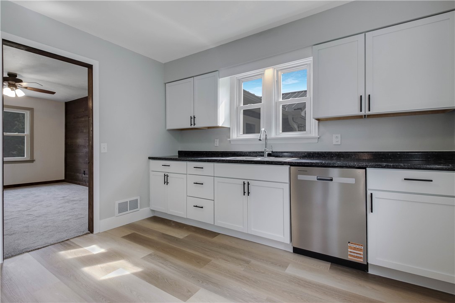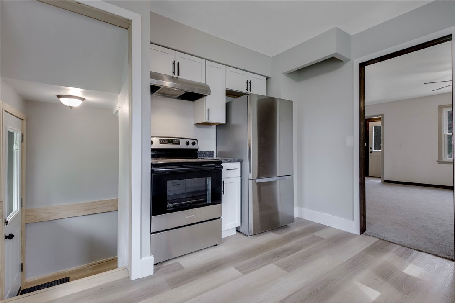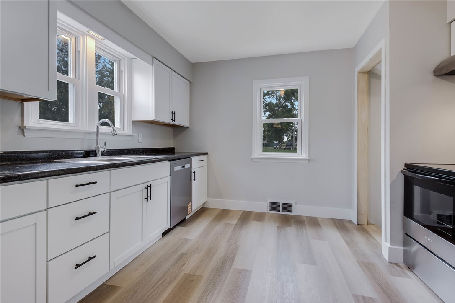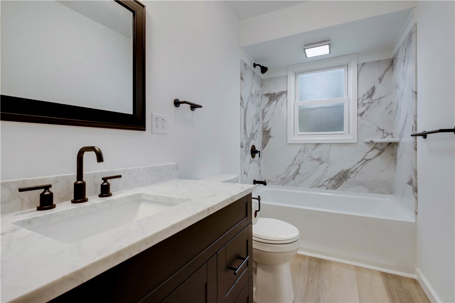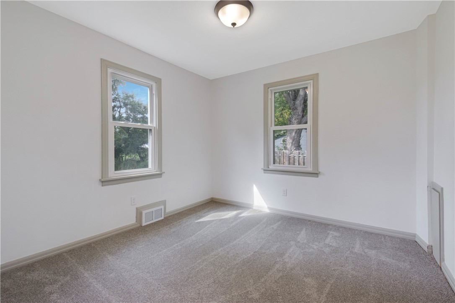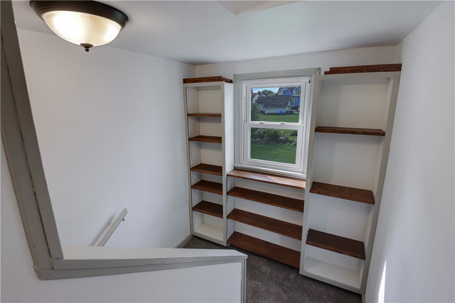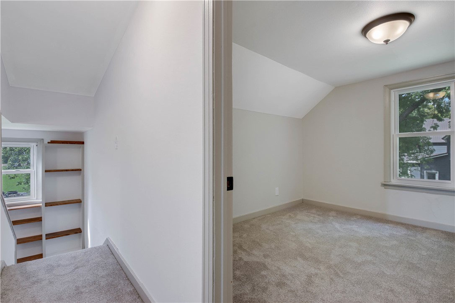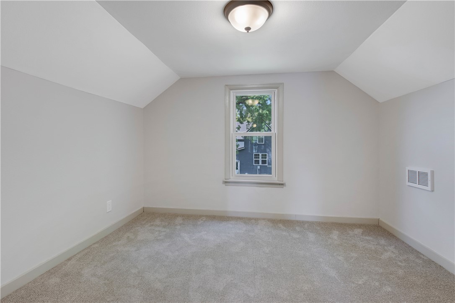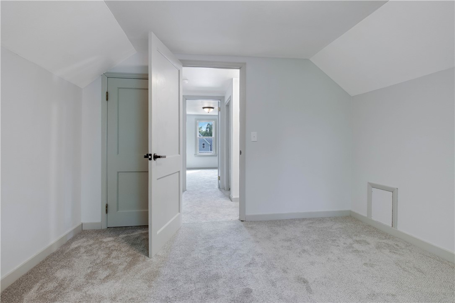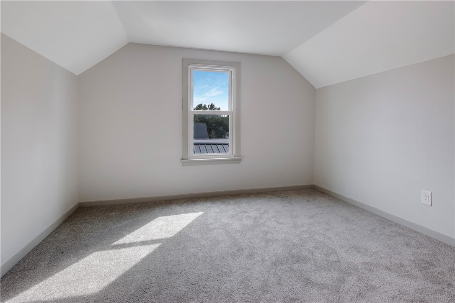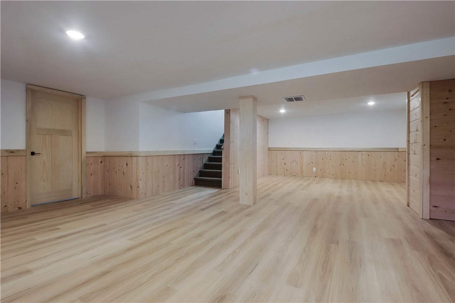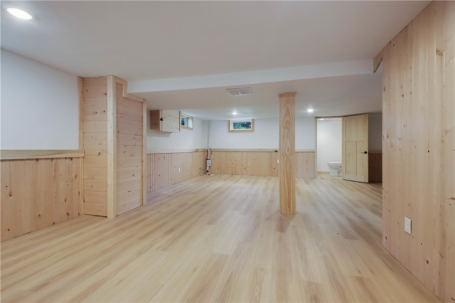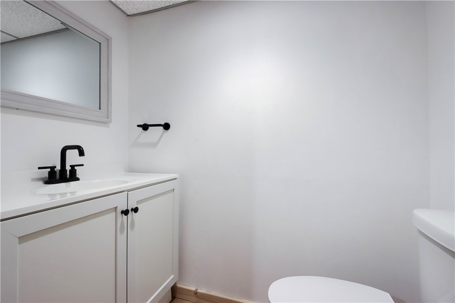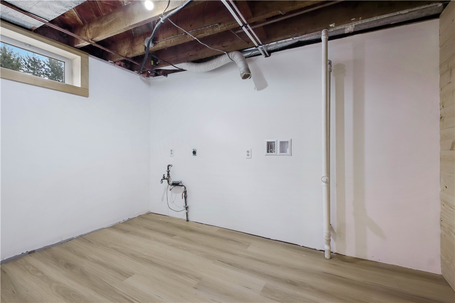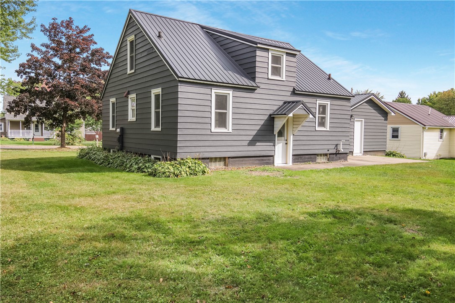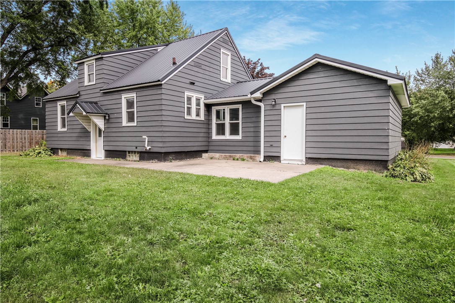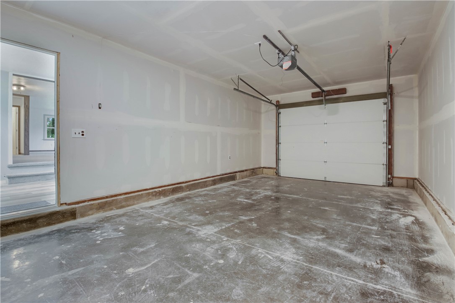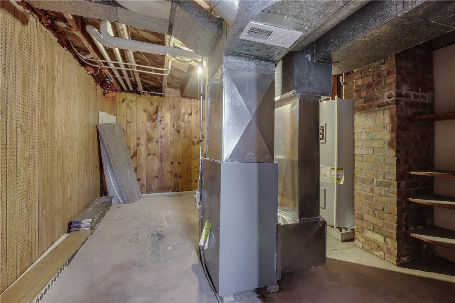Property Description
This beautifully remodeled 3 bedroom, 2 bathroom Cape Cod home offers the perfect blend of modern updates and functionality. Thoughtfully updated from top to bottom, every detail has been carefully crafted to provide both style and comfort. Perfectly sized for easy living, this inviting space is full of natural light, fresh neutral tones, thoughtful updates, and all new appliances. Additional features include a new water heater, windows, electrical switches, garage door opener, concrete in driveway & sidewalk, and roof. Stepping inside from the 23X13 insulated garage, is a spacious bonus room ready for an office, mud room, gym or a room made just for you. Whether you're enjoying a quiet evening in the backyard or sipping coffee by the window, every space feels thoughtfully designed for relaxed, everyday living. This cozy gem is ready to welcome you home.
Interior Features
- Above Grade Finished Area: 1,420 SqFt
- Appliances Included: Dishwasher, Electric Water Heater, Oven, Range, Refrigerator
- Basement: Full, Partially Finished
- Below Grade Finished Area: 453 SqFt
- Below Grade Unfinished Area: 387 SqFt
- Building Area Total: 2,260 SqFt
- Electric: Circuit Breakers
- Foundation: Block
- Heating: Forced Air
- Interior Features: Ceiling Fan(s)
- Levels: One and One Half
- Living Area: 1,873 SqFt
- Rooms Total: 12
Rooms
- Bathroom #1: 4' x 6', Laminate, Lower Level
- Bathroom #2: 5' x 11', Vinyl, Main Level
- Bedroom #1: 10' x 11', Carpet, Main Level
- Bedroom #2: 11' x 12', Carpet, Upper Level
- Bedroom #3: 10' x 11', Carpet, Upper Level
- Bonus Room: 10' x 16', Vinyl, Main Level
- Dining Area: 12' x 16', Carpet, Main Level
- Entry/Foyer: 4' x 7', Vinyl, Main Level
- Family Room: 13' x 13', Laminate, Lower Level
- Kitchen: 9' x 11', Vinyl, Main Level
- Living Room: 11' x 18', Carpet, Main Level
- Rec Room: 13' x 20', Laminate, Lower Level
Exterior Features
- Construction: Aluminum Siding
- Covered Spaces: 1
- Garage: 1 Car, Attached
- Lot Size: 0.28 Acres
- Parking: Attached, Concrete, Driveway, Garage
- Patio Features: Concrete, Patio
- Sewer: Public Sewer
- Style: One and One Half Story
- Water Source: Public
Property Details
- 2024 Taxes: $1,828
- County: Chippewa
- Possession: Close of Escrow
- Property Subtype: Single Family Residence
- School District: Stanley-Boyd Area
- Status: Active w/ Offer
- Township: City of Stanley
- Year Built: 1949
- Zoning: Residential
- Listing Office: CB Brenizer/Chippewa
- Last Update: October 2nd @ 6:45 PM

