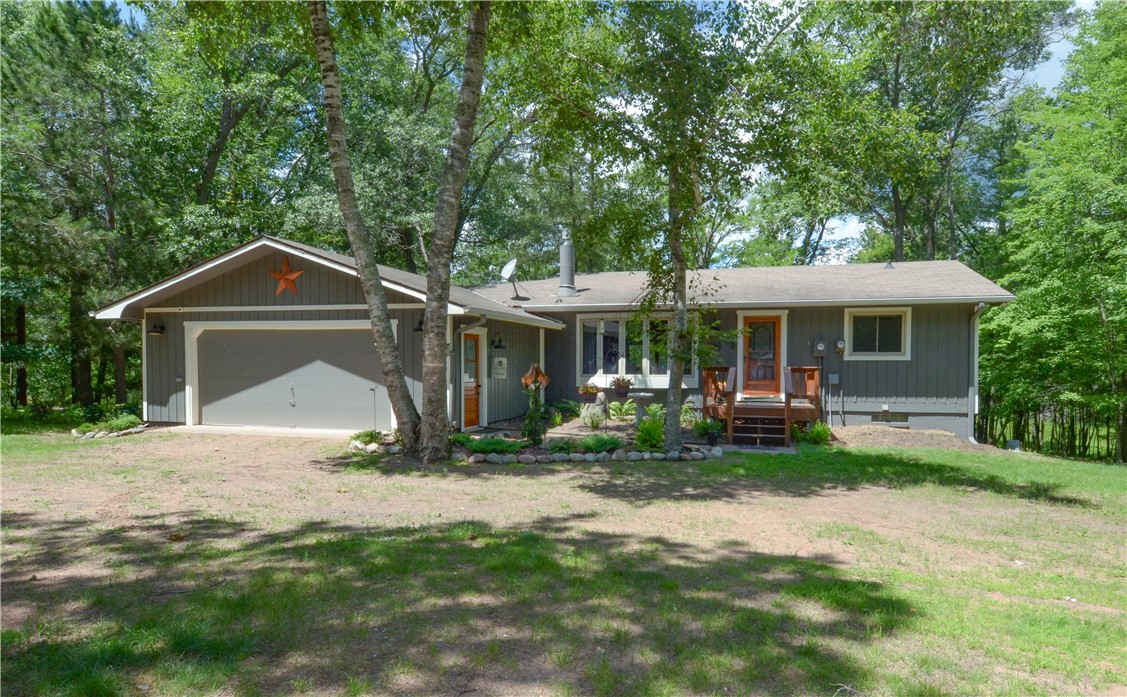Property Description
This adorable, updated rambler feels like the perfect Wisconsin escape—whether you’re dreaming of a cozy year-round cabin or a full-time home surrounded by nature. And for peace of mind right away, the home has a brand-new roof (not yet shown in photos). Located in the highly sought-after Voyager Village, this home offers so much more than just a place to live—it’s a lifestyle. Imagine starting your mornings with fresh air and quiet surroundings, then spending your days enjoying everything this incredible community has to offer. From pickleball courts and a lap pool to a golf course with discounted resident fees, an exercise room, sauna, bocce ball courts, and easy beach access, there’s always something to do—no matter the season. Outdoor enthusiasts will feel right at home here. You’ll have access to 11 miles of cross-country ski trails within the community, with nearly 70 miles nearby for even more winter fun. ATV and UTV lovers will love the easy trail access, and snowmobile enthusiasts can head straight from their driveway onto over 300 miles of groomed trails. Trail maps are included in the supplements to help you explore it all. The community clubhouse and on-site restaurant host daily activities, making it easy to connect, relax, and enjoy time with neighbors and friends. And for pilots, Voyager Village offers a rare bonus—a 3,500-foot lighted airstrip, maintained year-round. Back at home, the oversized garage provides plenty of space for your ATV, UTV, snowmobiles, or other toys—everything has its place. This is a home designed for adventure, comfort, and making memories. Whether you’re looking for a peaceful getaway or a welcoming place to call home year-round, this charming property truly has it all. Come see it and imagine the possibilities.
Interior Features
- Above Grade Finished Area: 936 SqFt
- Appliances Included: Dryer, Dishwasher, Electric Water Heater, Microwave, Oven, Range, Refrigerator, Water Softener, Washer
- Basement: Full, Finished
- Below Grade Finished Area: 824 SqFt
- Below Grade Unfinished Area: 112 SqFt
- Building Area Total: 1,872 SqFt
- Cooling: Ductless
- Electric: Circuit Breakers
- Fireplace: One, Free Standing, Gas Log
- Fireplaces: 1
- Foundation: Block
- Heating: Baseboard, Other, See Remarks
- Levels: One
- Living Area: 1,760 SqFt
- Rooms Total: 9
Rooms
- 3 Season Room: 14' x 9', Other, Main Level
- Bedroom #1: 9' x 9', Carpet, Lower Level
- Bedroom #2: 9' x 9', Carpet, Lower Level
- Bedroom #3: 10' x 9', Carpet, Main Level
- Bedroom #4: 10' x 9', Carpet, Main Level
- Dining Area: 11' x 9', Simulated Wood, Plank, Main Level
- Family Room: 21' x 12', Carpet, Lower Level
- Kitchen: 9' x 9', Simulated Wood, Plank, Main Level
- Living Room: 18' x 15', Simulated Wood, Plank, Main Level
Exterior Features
- Construction: Wood Siding
- Covered Spaces: 2
- Garage: 2 Car, Attached
- Lot Size: 0.53 Acres
- Parking: Attached, Driveway, Garage, Gravel
- Patio Features: Deck, Porch, Screened
- Sewer: Septic Tank
- Stories: 1
- Style: One Story
- Water Source: Private, Sand Point Well, Well
Property Details
- 2024 Taxes: $1,456
- Association: Yes
- Association Fee: $1,356/Year
- County: Burnett
- Possession: Close of Escrow
- Property Subtype: Single Family Residence
- School District: Webster
- Status: Active
- Township: Town of Jackson
- Year Built: 1972
- Zoning: Residential
- Listing Office: Keller Williams Classic Realty
- Last Update: January 6th @ 12:09 PM































