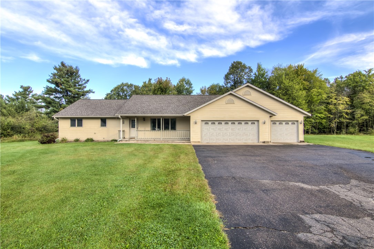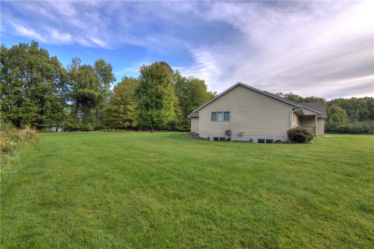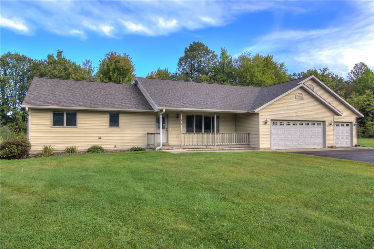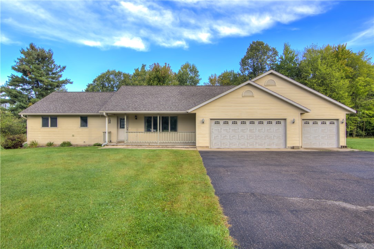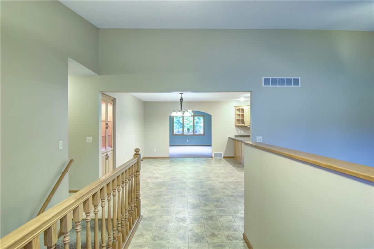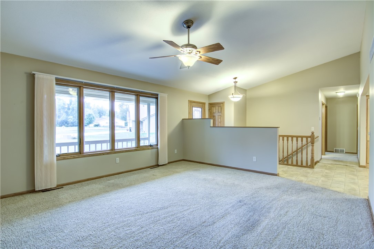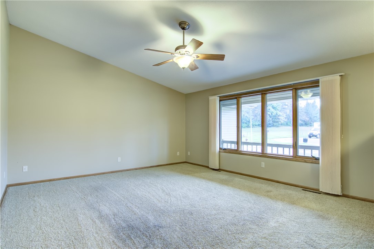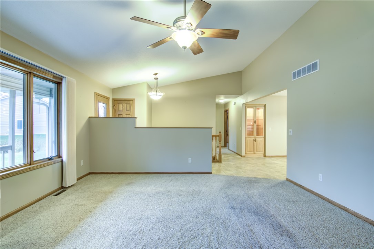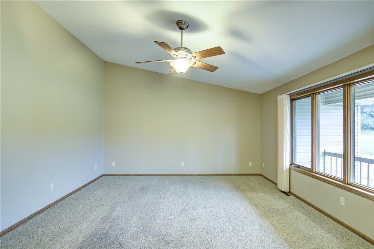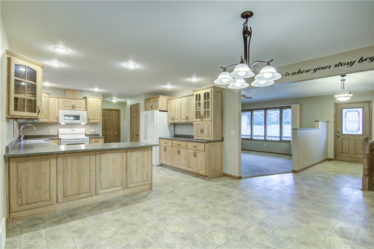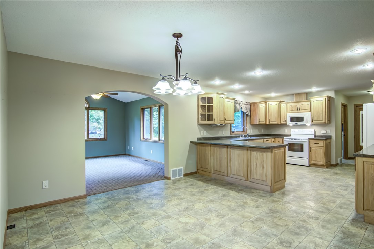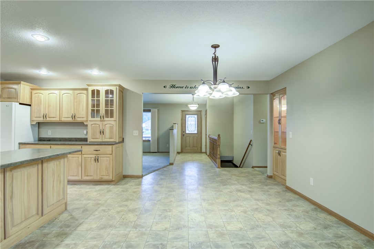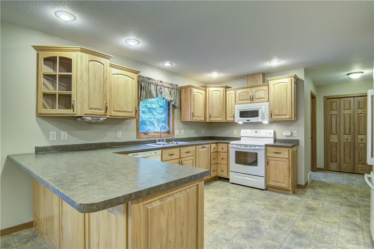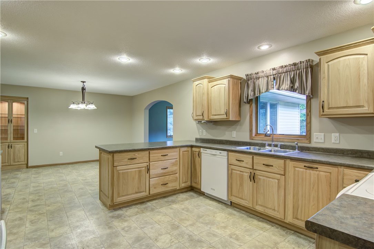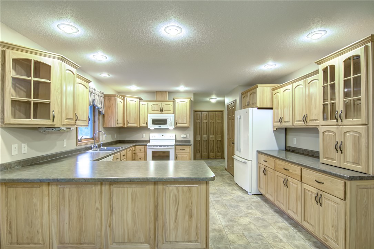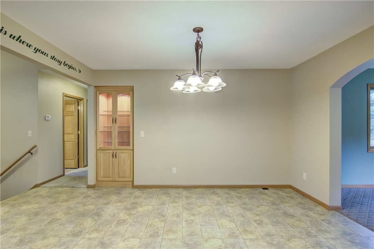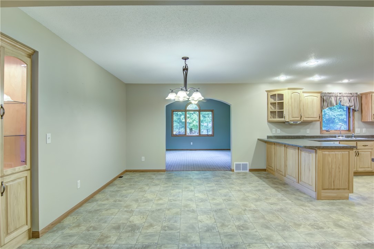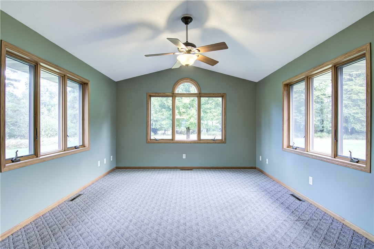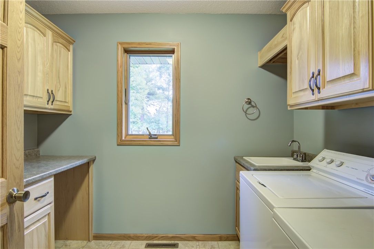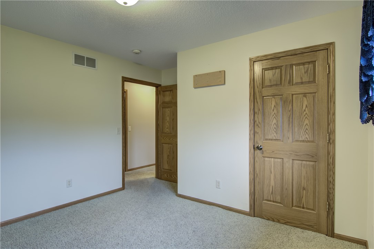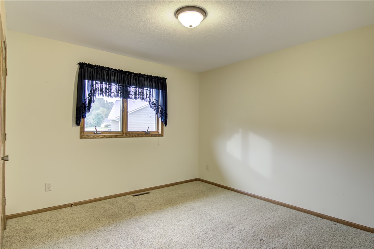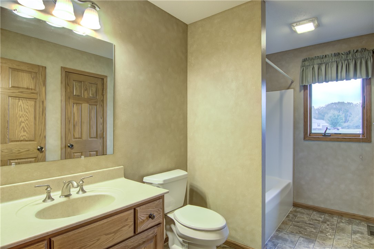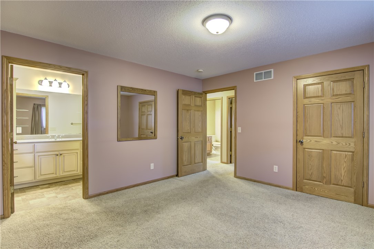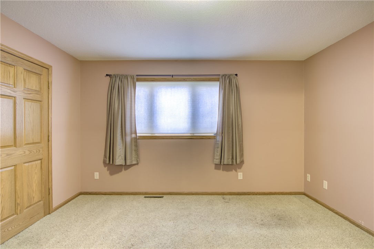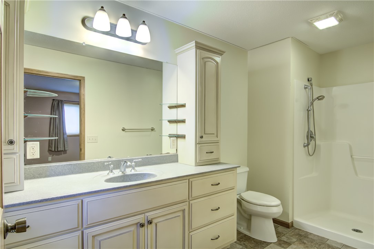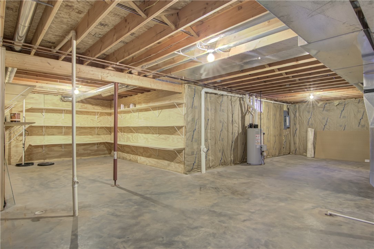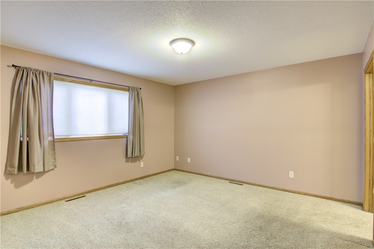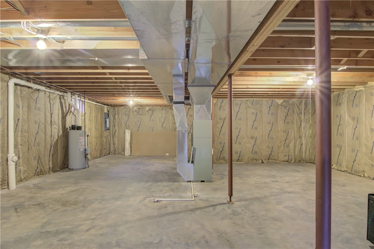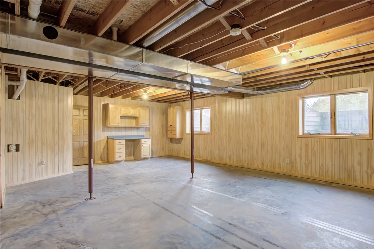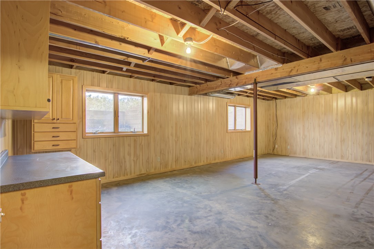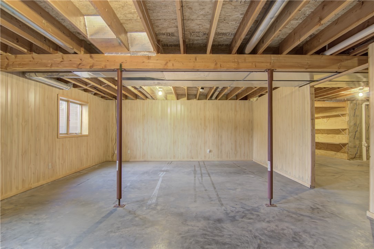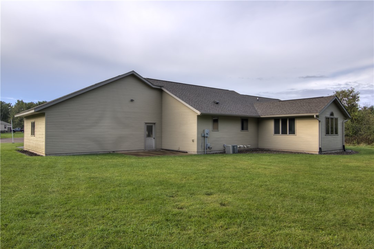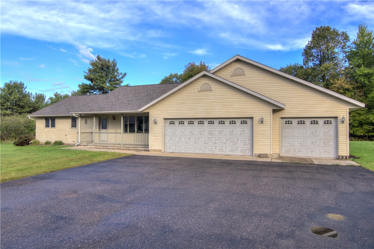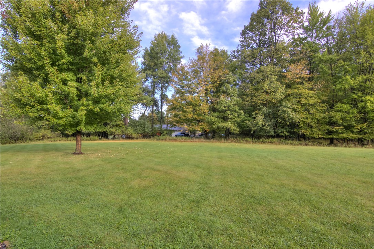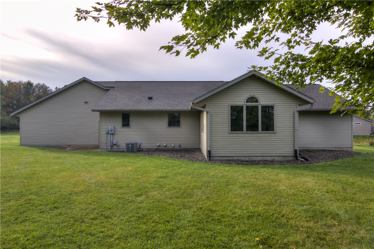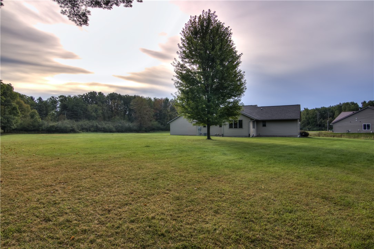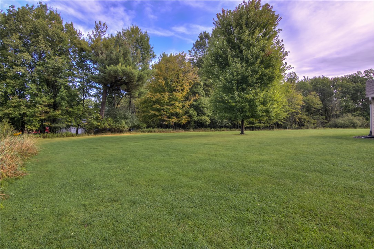Property Description
Meticulously maintained, custom-built one-owner home situated in a private cul-de-sac with minimal through traffic. This 2-bedroom, 2-bath residence offers a thoughtful layout, including a spacious master suite with an oversized, attractive bath. The inviting living room features large windows that fill the space with natural light, while the kitchen boasts custom cabinetry, a breakfast bar, and an open design flowing into the dining area. Main-floor laundry adds convenience to everyday living. Enjoy year-round comfort in the 4-seasons sunroom overlooking the private backyard. The 3-car garage provides ample storage, and the expansive basement offers endless possibilities to finish with additional bedrooms, a family room, or anything you envision. Nestled on. 88 acres at the edge of town, this home offers both privacy and a peaceful setting where you can relax, watch wildlife, and enjoy the tranquility.
Interior Features
- Above Grade Finished Area: 1,760 SqFt
- Appliances Included: Dryer, Dishwasher, Microwave, Oven, Range, Refrigerator, Washer
- Basement: Egress Windows, Full
- Below Grade Unfinished Area: 1,760 SqFt
- Building Area Total: 3,520 SqFt
- Cooling: Central Air
- Electric: Circuit Breakers
- Foundation: Poured
- Heating: Forced Air
- Levels: One
- Living Area: 1,760 SqFt
- Rooms Total: 10
- Windows: Window Coverings
Rooms
- 4 Season Room: 13' x 16', Carpet, Main Level
- Bathroom #1: 6' x 13', Vinyl, Main Level
- Bathroom #2: 6' x 12', Vinyl, Main Level
- Bedroom #1: 13' x 13', Carpet, Main Level
- Bedroom #2: 13' x 12', Carpet, Main Level
- Dining Room: 17' x 14', Vinyl, Main Level
- Entry/Foyer: 7' x 11', Vinyl, Main Level
- Kitchen: 14' x 13', Vinyl, Main Level
- Laundry Room: 9' x 8', Vinyl, Main Level
- Living Room: 17' x 18', Carpet, Main Level
Exterior Features
- Construction: Vinyl Siding
- Covered Spaces: 3
- Garage: 3 Car, Attached
- Lot Size: 0.88 Acres
- Parking: Asphalt, Attached, Driveway, Garage
- Sewer: Public Sewer
- Stories: 1
- Style: One Story
- Water Source: Public
Property Details
- 2024 Taxes: $3,956
- County: Chippewa
- Possession: Close of Escrow
- Property Subtype: Single Family Residence
- School District: Cornell
- Status: Active
- Township: City of Cornell
- Year Built: 2005
- Zoning: Residential
- Listing Office: Riverbend Realty Group, LLC
- Last Update: January 6th @ 3:07 PM

