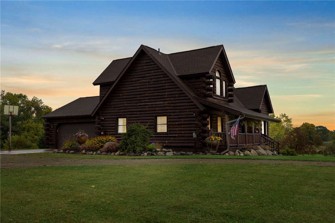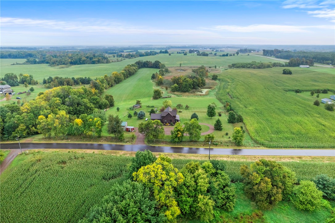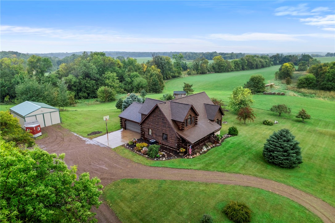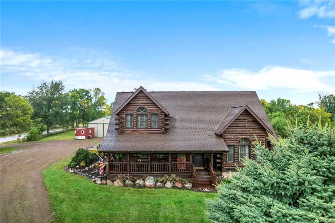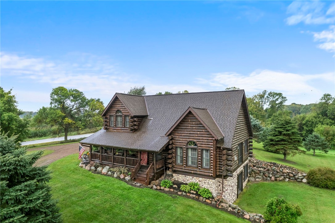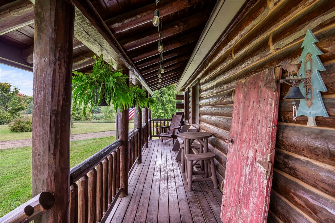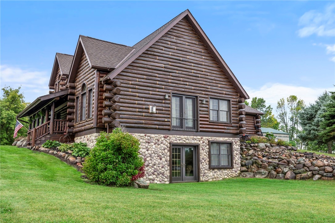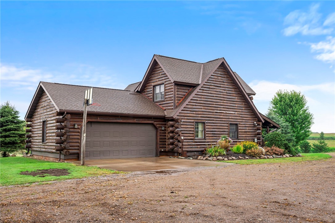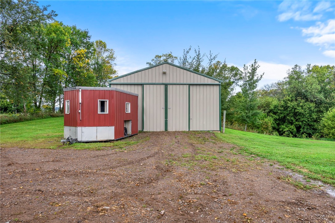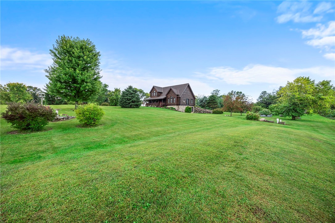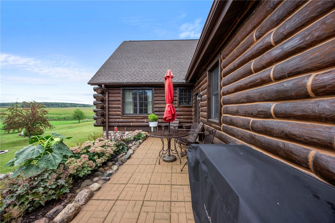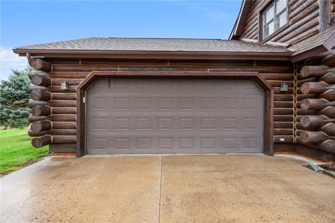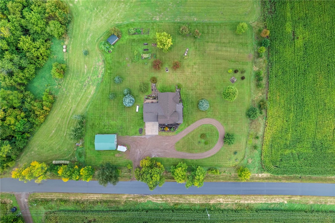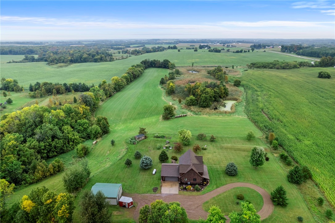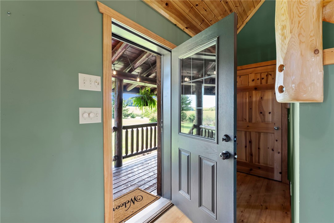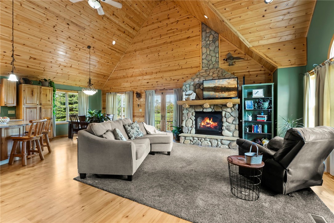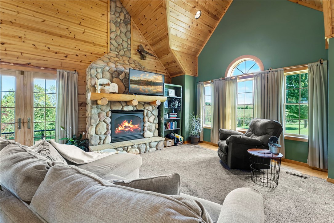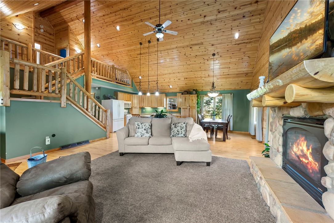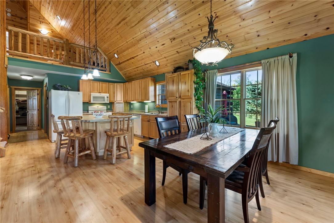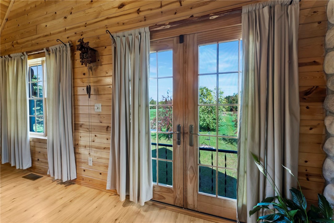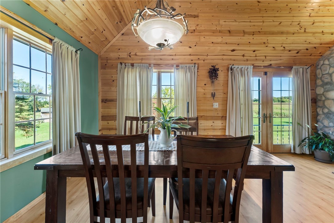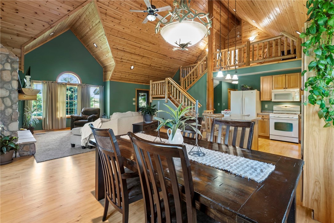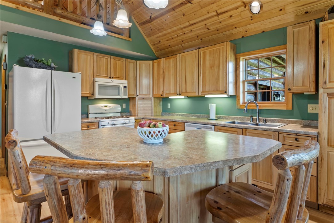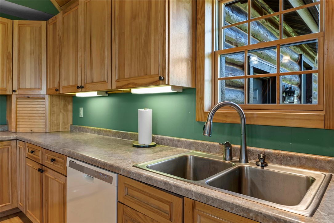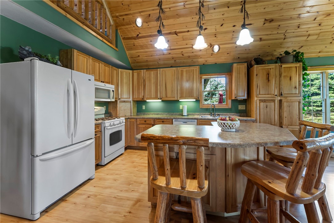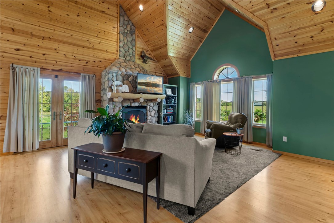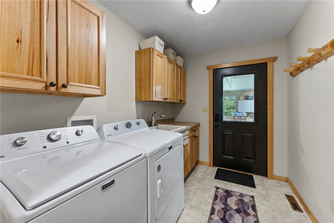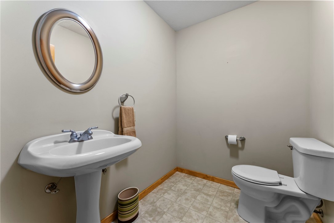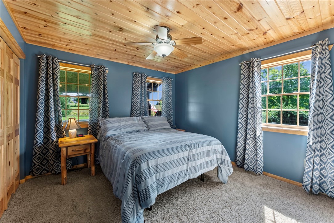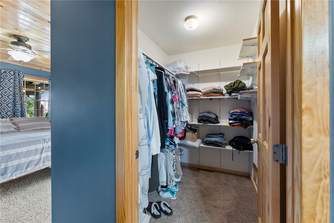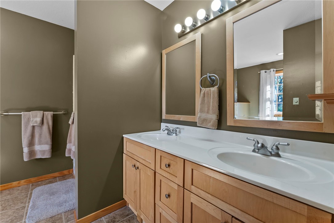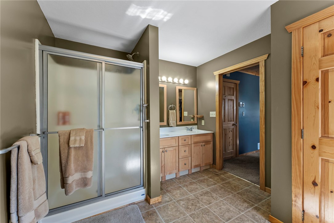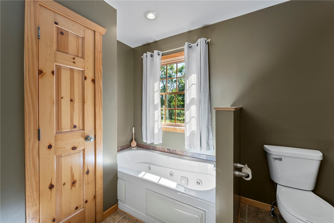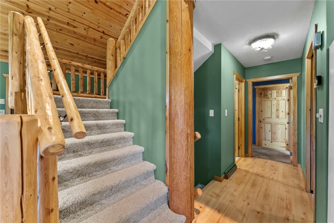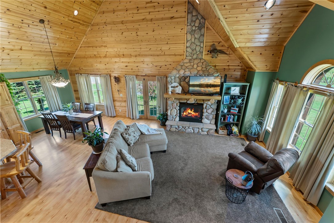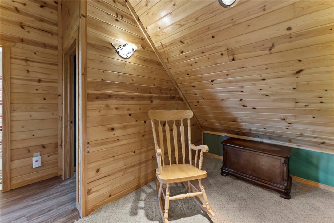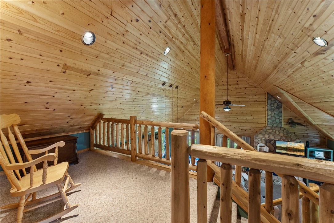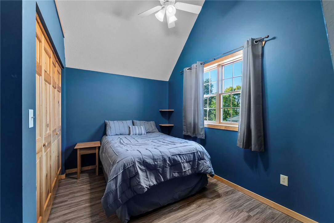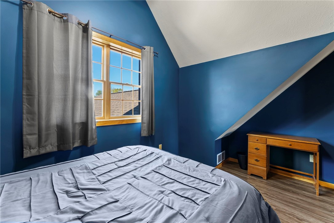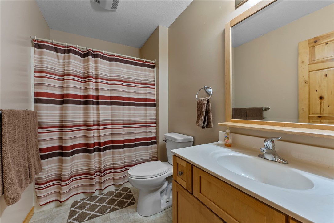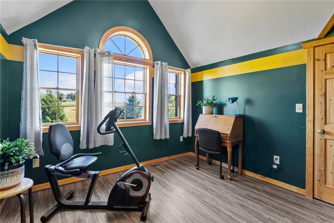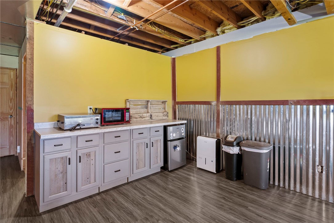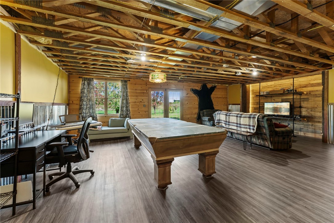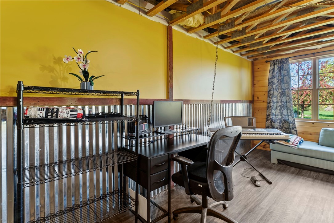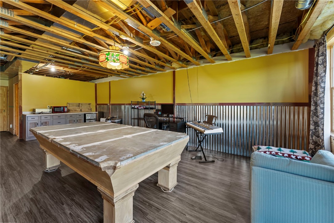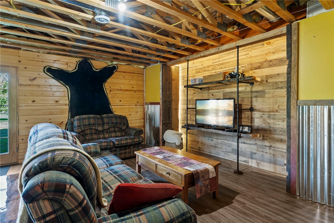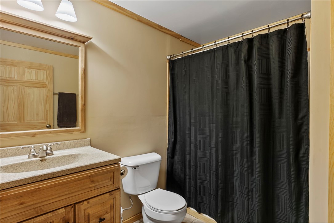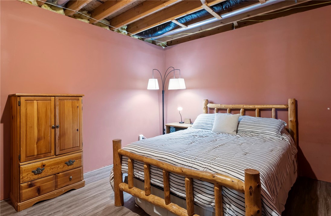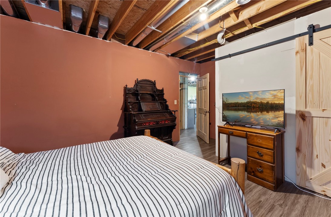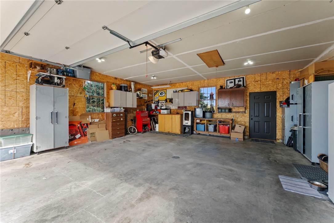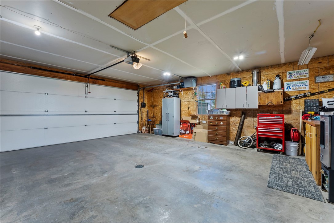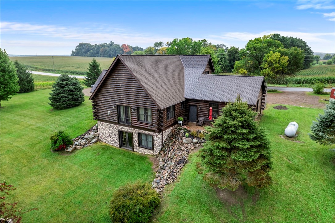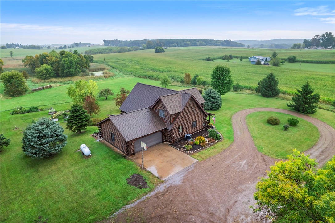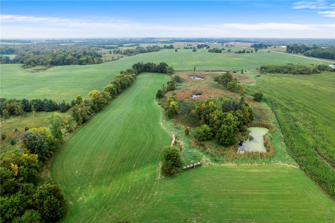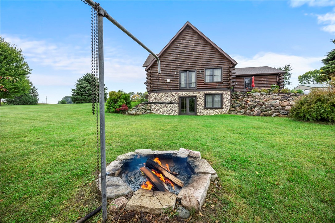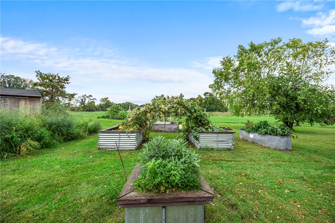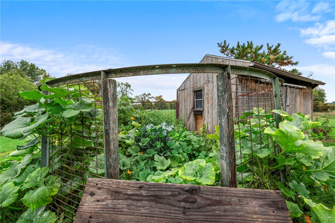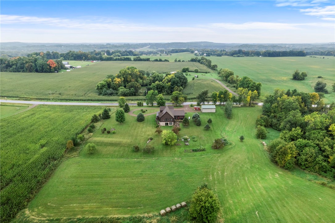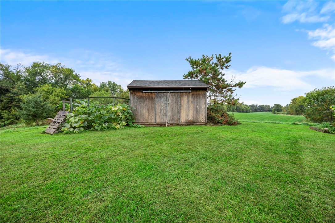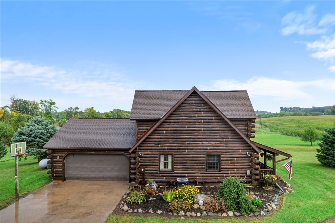Property Description
Escape to your own private retreat at this stunning timber lodge-style home nestled on 13.2 wooded acres in beautiful St. Croix Falls. Built in 2005, this meticulously maintained property blends rustic charm with modern comforts. The striking stone fireplace—crafted from St. Croix Stone—anchors the open-concept living area, while hickory cabinetry, a spacious kitchen island, and warm wood finishes create a welcoming, lodge-like ambiance. The upper level offers cozy bedrooms and a private primary suite with serene views of the surrounding forest. The lower level features stamped and stained concrete floors with in-floor heat, providing year-round comfort, and opens to the outdoors for easy access to nature and wildlife. Recent updates include exterior stain (2024), new heating system, A/C, roof, and hot water heater (2022–2024). A Heat & Glo propane fireplace from Kelmer’s in Rice Lake and built-in cabinetry throughout add to the home’s quality craftsmanship. The 2017-built shed with power and animal-ready jug room is ideal for hobby farming or storage. With a security system, maintenance-free upgrades, and a location just minutes from St. Croix Falls, this property offers the perfect blend of tranquility and convenience. Whether you’re looking for a forever home, hunting retreat, or peaceful escape, this 13.2-acre property is one you won’t want to miss.
Interior Features
- Above Grade Finished Area: 1,928 SqFt
- Appliances Included: Dryer, Dishwasher, Gas Water Heater, Microwave, Oven, Range, Refrigerator, Range Hood, Water Softener, Washer
- Basement: Partially Finished, Walk-Out Access
- Below Grade Finished Area: 1,227 SqFt
- Below Grade Unfinished Area: 107 SqFt
- Building Area Total: 3,262 SqFt
- Cooling: Central Air
- Electric: Circuit Breakers
- Foundation: Poured
- Heating: Forced Air, Other, Radiant Floor, See Remarks
- Interior Features: Ceiling Fan(s)
- Levels: One and One Half
- Living Area: 3,155 SqFt
- Rooms Total: 13
Rooms
- Bathroom #1: 13' x 10', Main Level
- Bathroom #2: 7' x 9', Lower Level
- Bathroom #3: 6' x 10', Upper Level
- Bedroom #1: 13' x 10', Upper Level
- Bedroom #2: 13' x 10', Upper Level
- Bedroom #3: 11' x 17', Main Level
- Bonus Room: 12' x 12', Lower Level
- Bonus Room: 10' x 7', Upper Level
- Dining Room: 11' x 10', Main Level
- Family Room: 27' x 25', Lower Level
- Kitchen: 15' x 13', Main Level
- Laundry Room: 7' x 10', Main Level
- Living Room: 18' x 18', Main Level
Exterior Features
- Construction: Log
- Covered Spaces: 2
- Garage: 2 Car, Attached
- Lot Size: 13.2 Acres
- Parking: Attached, Driveway, Garage, Gravel
- Sewer: Holding Tank, Septic Tank
- Style: One and One Half Story
- Water Source: Drilled Well, Other, Private, See Remarks, Well
Property Details
- 2024 Taxes: $3,970
- County: Polk
- Other Structures: Barn(s), Outbuilding, Shed(s)
- Possession: Close of Escrow
- Property Subtype: Single Family Residence
- School District: Saint Croix Falls
- Status: Active
- Township: Town of Eureka
- Year Built: 2005
- Zoning: Residential
- Listing Office: Edina Realty, Corp. - St Croix Falls
- Last Update: October 14th @ 8:50 AM

