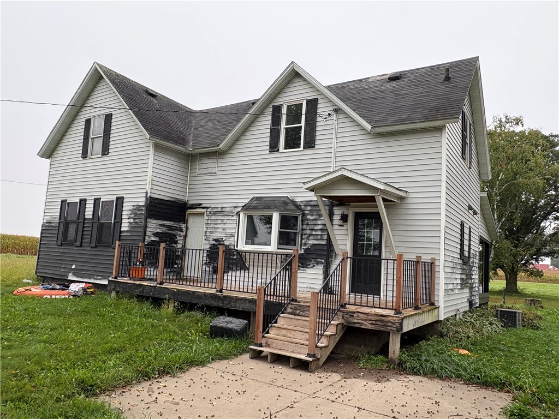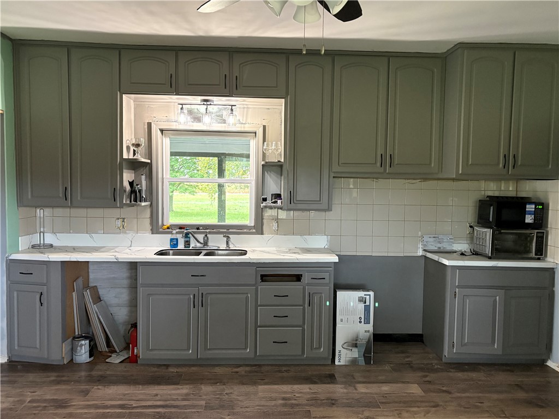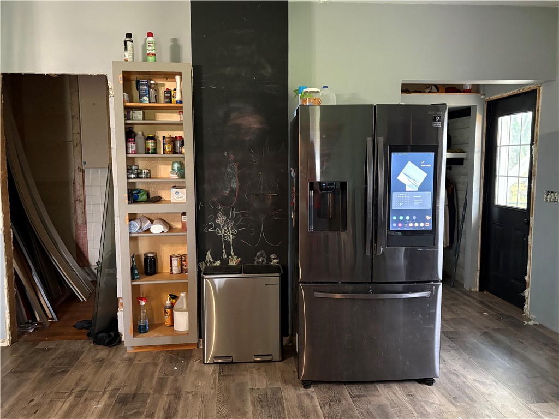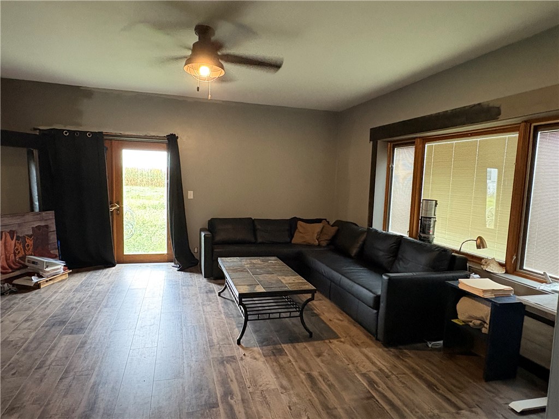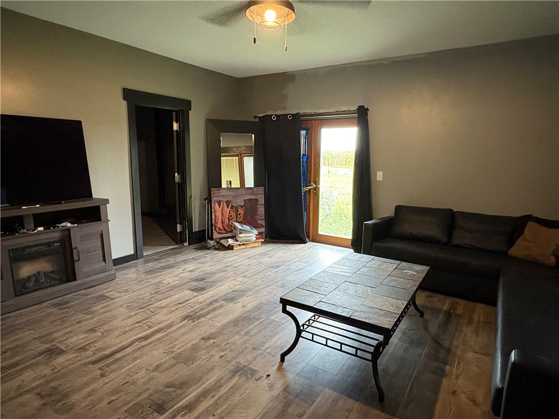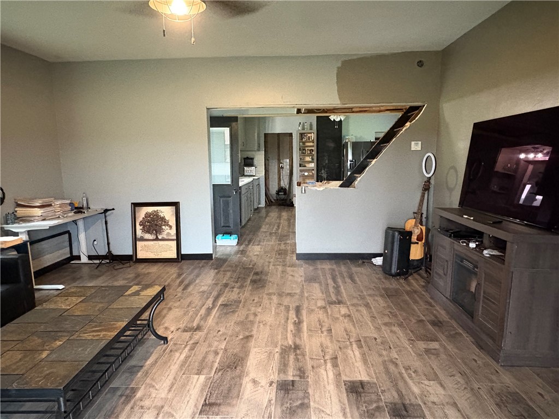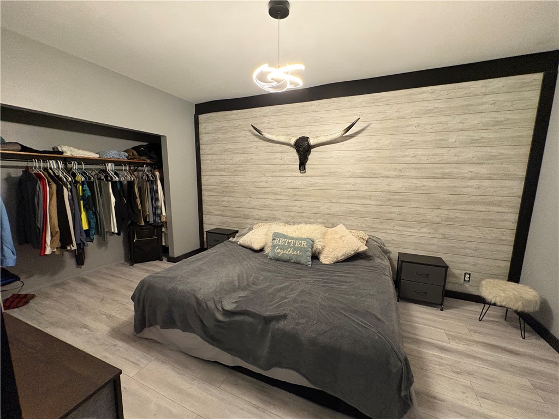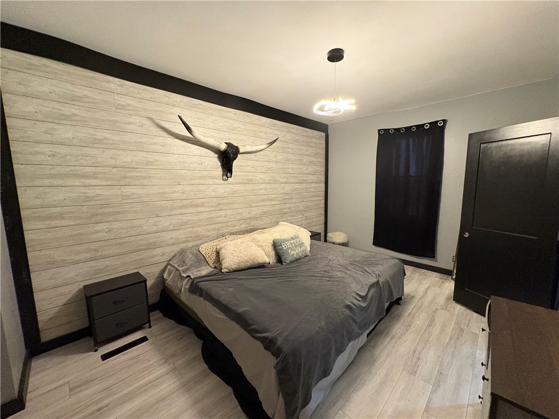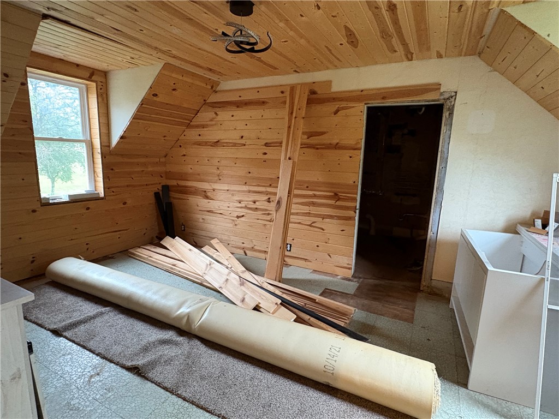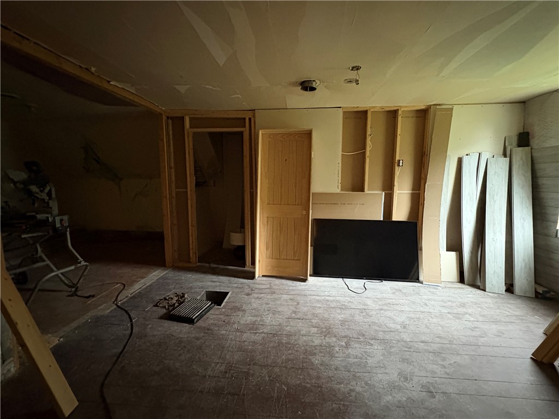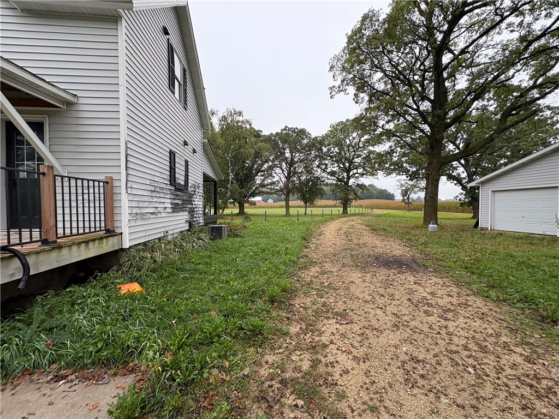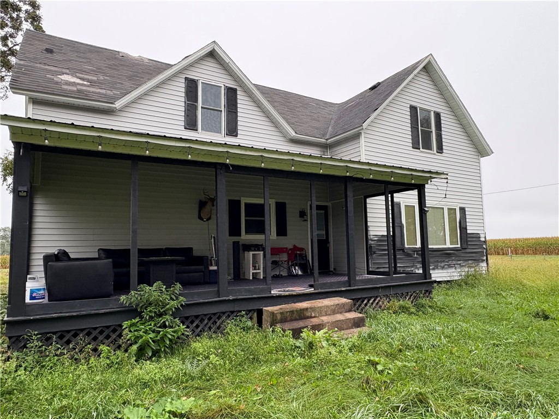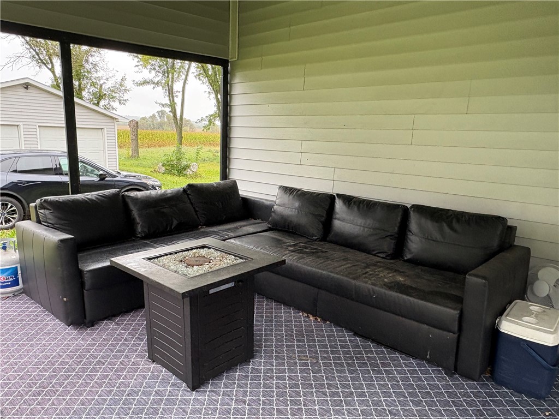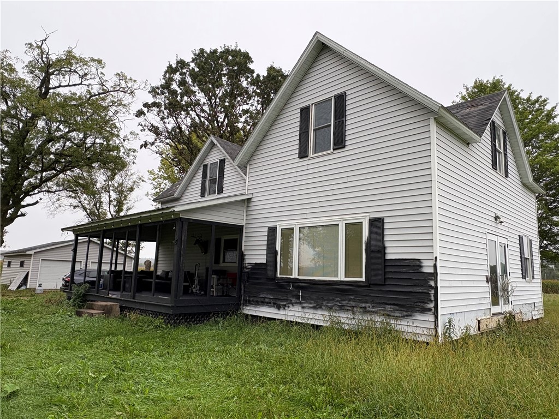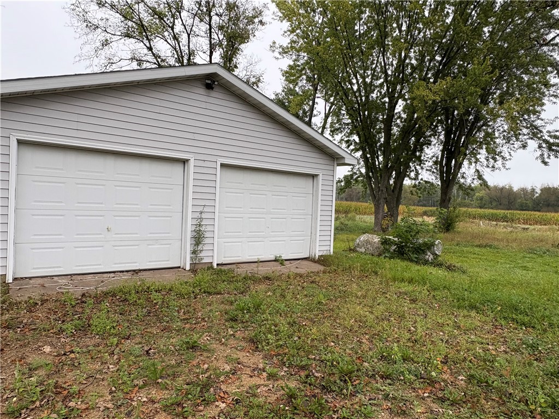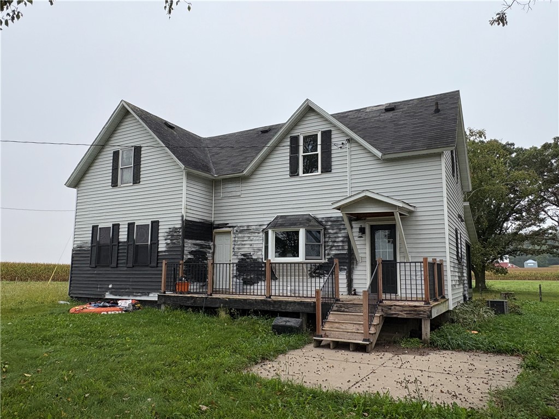Property Description
Bring your vision and make this property your own! Sitting on 2.4 acres in beautiful Dunn County, this house is the perfect opportunity to design and complete to your taste and take advantage of the great price, as the current owners were unable to finish the renovation themselves. Enjoy the peaceful setting with plenty of room for outdoor living. Whether you're an investor, builder or someone dreaming of a custom home project, this house is ready to make your own. Recent updates include Furnace, AC, metal roof on garage, spray foam insulation, and back deck. Potential for 2.5 bathrooms. Seller would consider selling an additional connecting 2.39 acres that the barn sits on for an additional $175,000, totaling $325,000 for 4.79 acres.
Interior Features
- Above Grade Finished Area: 1,700 SqFt
- Above Grade Unfinished Area: 100 SqFt
- Basement: Crawl Space, Partial
- Below Grade Unfinished Area: 468 SqFt
- Building Area Total: 2,268 SqFt
- Cooling: Central Air
- Electric: Circuit Breakers
- Foundation: Stone
- Heating: Forced Air
- Interior Features: Ceiling Fan(s)
- Levels: Two
- Living Area: 1,700 SqFt
- Rooms Total: 10
- Windows: Window Coverings
Rooms
- Bathroom #1: 12' x 6', Wood, Upper Level
- Bathroom #2: 12' x 8', Vinyl, Main Level
- Bedroom #1: 18' x 14', Wood, Upper Level
- Bedroom #2: 24' x 16', Wood, Upper Level
- Bedroom #3: 12' x 18', Laminate, Main Level
- Dining Area: 10' x 10', Laminate, Main Level
- Entry/Foyer: 5' x 6', Laminate, Main Level
- Kitchen: 16' x 14', Laminate, Main Level
- Laundry Room: 6' x 8', Vinyl, Main Level
- Living Room: 12' x 18', Laminate, Main Level
Exterior Features
- Construction: Vinyl Siding
- Covered Spaces: 2
- Garage: 2 Car, Detached
- Lot Size: 2.4 Acres
- Parking: Driveway, Detached, Garage, Gravel, Other, See Remarks
- Patio Features: Deck, Enclosed, Porch
- Sewer: Septic Tank
- Stories: 2
- Style: Two Story
- Water Source: Drilled Well
Property Details
- County: Dunn
- Other Equipment: Fuel Tank(s)
- Possession: Close of Escrow
- Property Subtype: Single Family Residence
- School District: Colfax
- Status: Active
- Township: Town of Red Cedar
- Year Built: 1930
- Listing Office: C21 Affiliated
- Last Update: October 30th @ 11:03 AM

