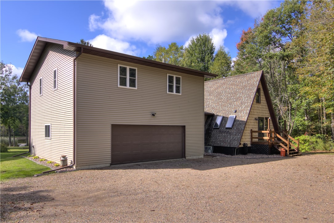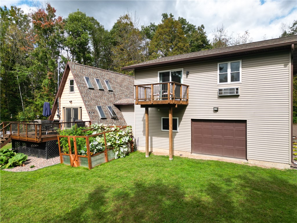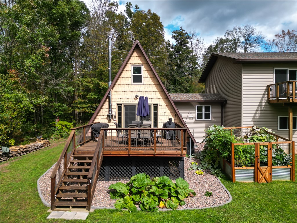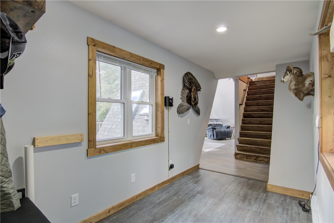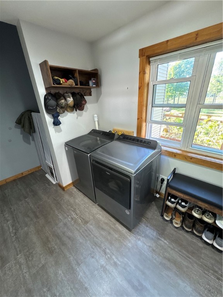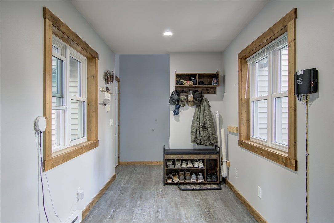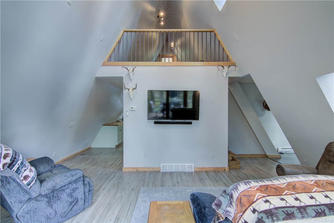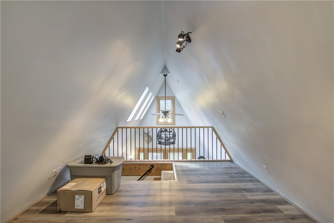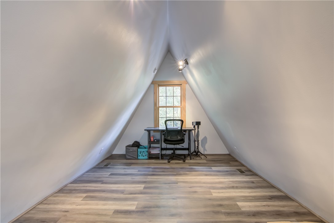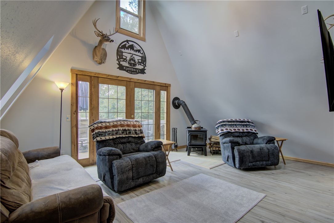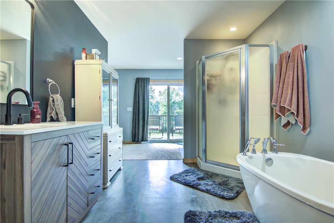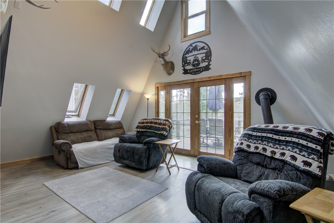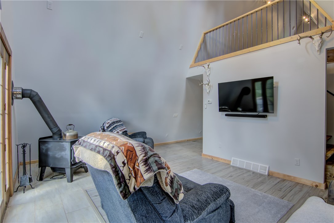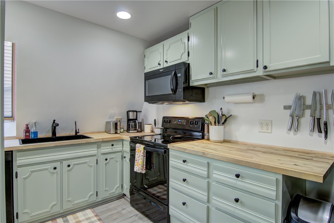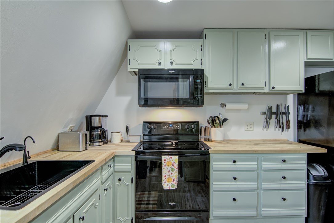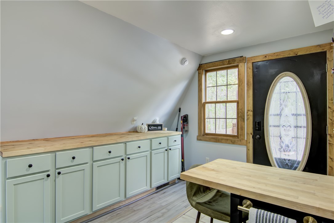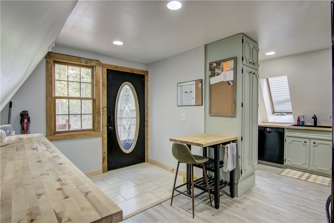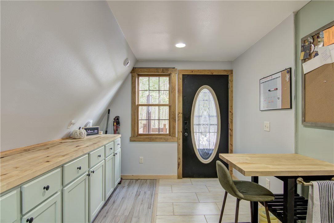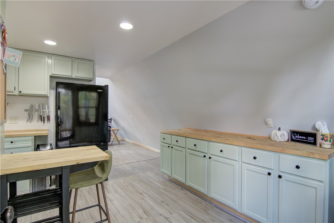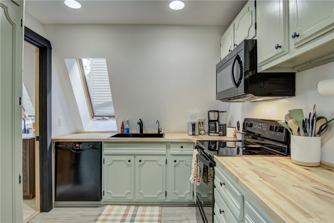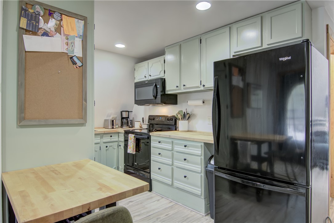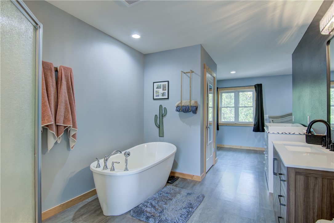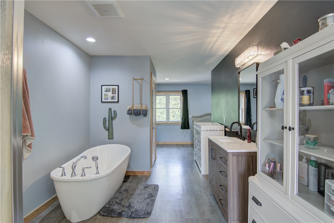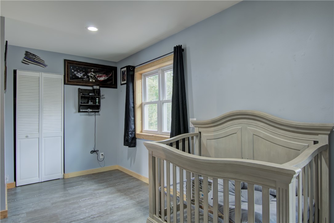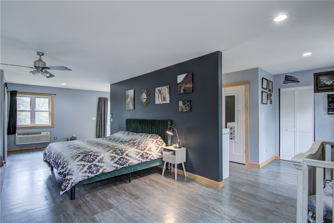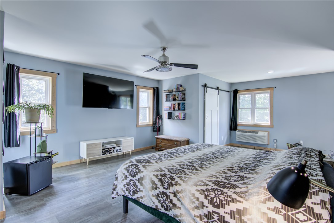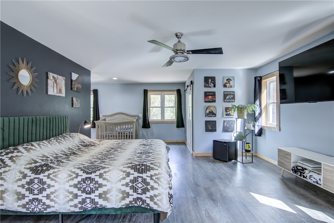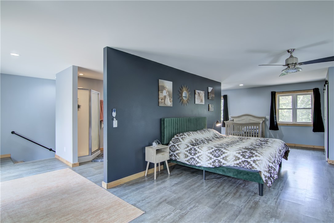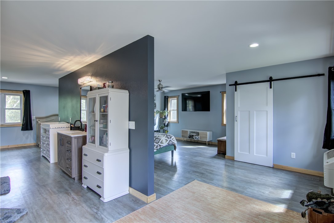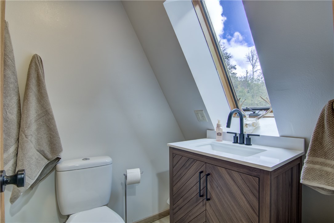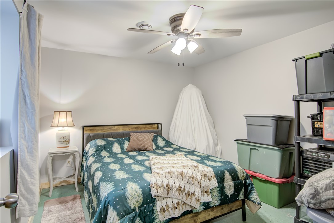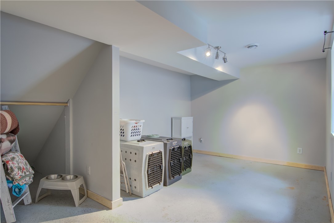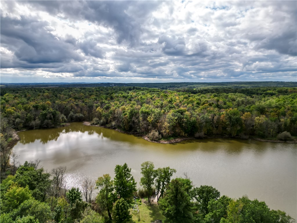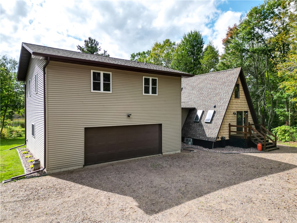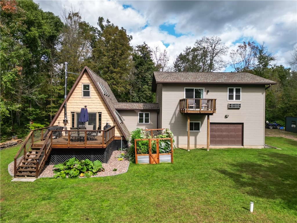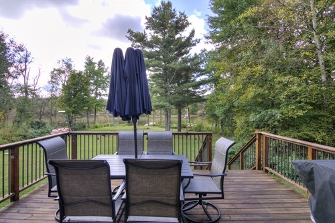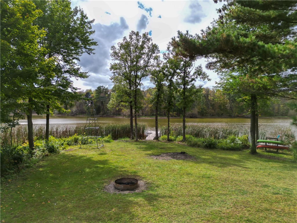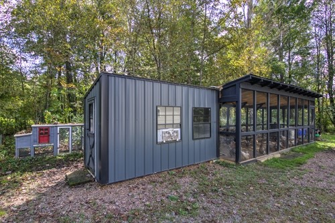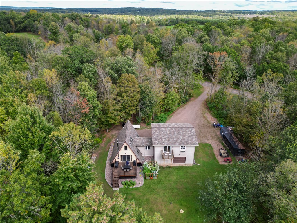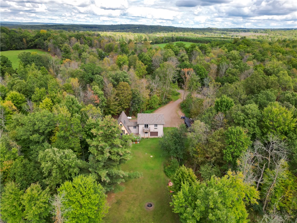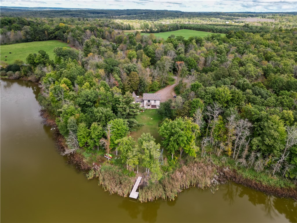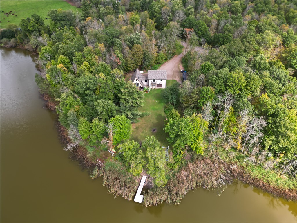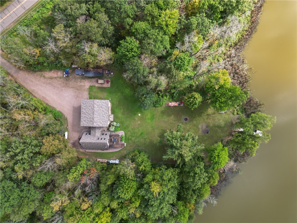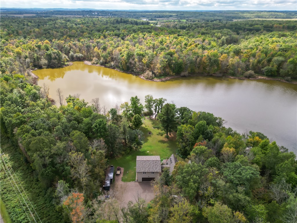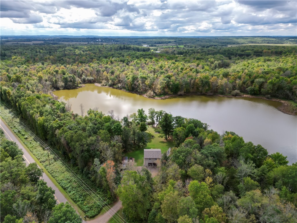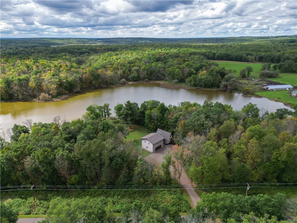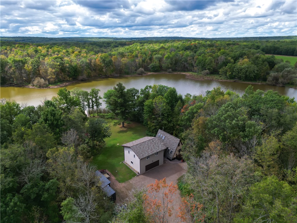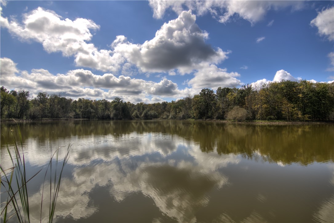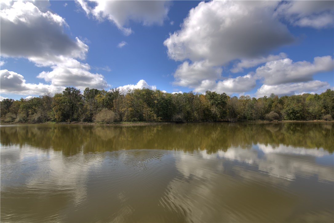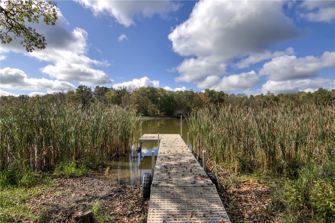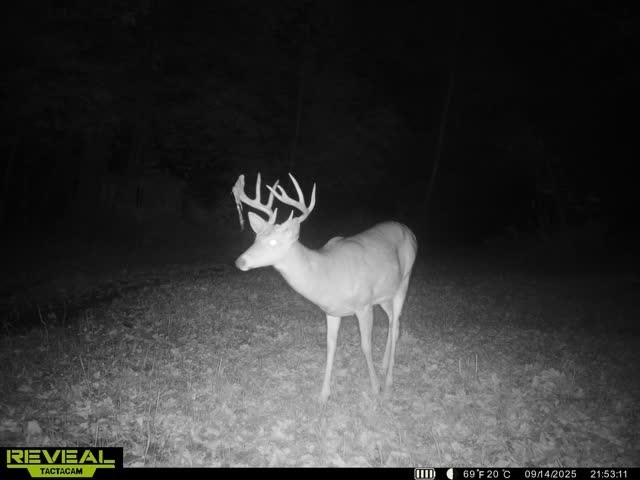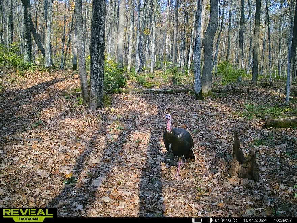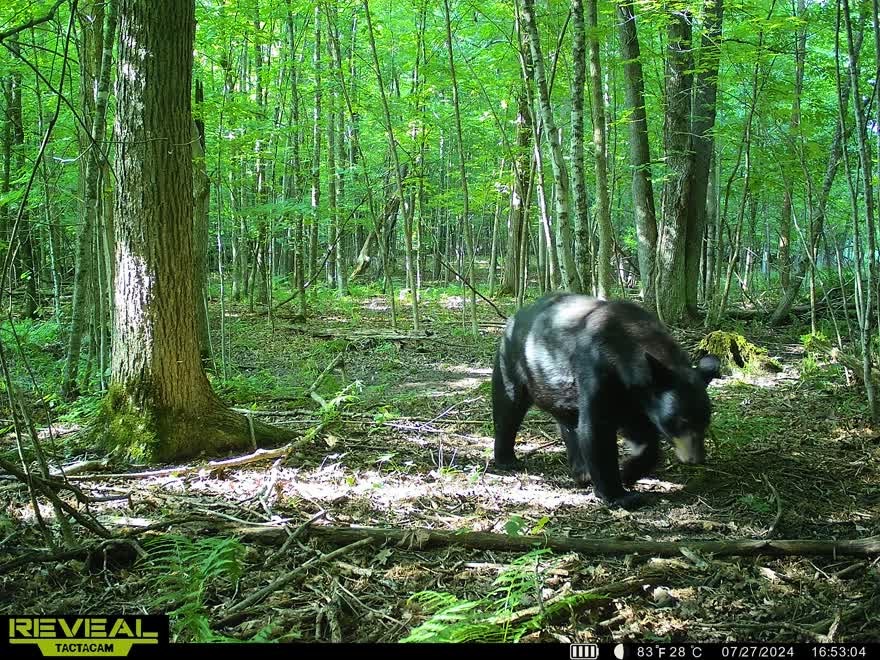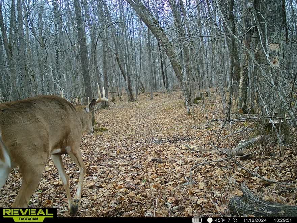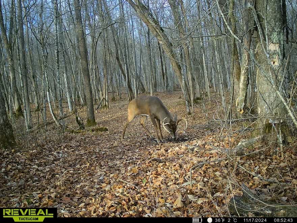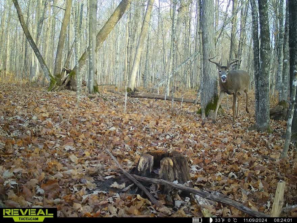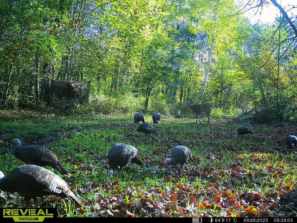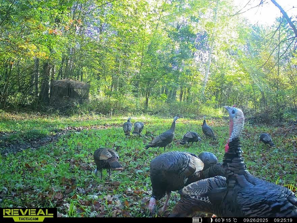Property Description
Welcome to your own private retreat on beautiful Lake Coudray! This stunning chalet-style cabin, originally built in 2000 and thoughtfully expanded in 2017, now includes an attached garage and a spacious master suite that feels like a luxury resort getaway. Wake up to serene lake views and end your day around the bonfire while taking in the breathtaking sunsets. Over the past 15 months, numerous updates and improvements have been completed, including the addition of first-floor laundry, newly installed landscaping, replaced flooring, a kitchen makeover with modern appliances, refreshed bathroom vanities, and much more. Many quality items are included with the sale, such as two wall-mounted smart TVs (55" and 65"), a new dock on the private 7-acre lake, an invisible pet fence system, a security camera system, raised garden bed, and a deluxe chicken coop with attached run. Set on over 42 acres of beautiful land, this property offers exceptional hunting opportunities and is home to a wide variety of wildlife, including deer, turkey, bear, and waterfowl. Whether you’re an avid hunter, nature enthusiast, or simply seeking peace and privacy, you’ll find it here. With its combination of water frontage, acreage, and modern comforts, this is truly a once-in-a-lifetime opportunity to own your own piece of paradise.
Interior Features
- Above Grade Finished Area: 1,892 SqFt
- Appliances Included: Dryer, Dishwasher, Gas Water Heater, Microwave, Oven, Range, Refrigerator, Washer
- Basement: Full, Partially Finished
- Below Grade Finished Area: 384 SqFt
- Building Area Total: 2,276 SqFt
- Cooling: Window Unit(s), Wall Unit(s)
- Electric: Circuit Breakers
- Fireplace: One, Wood Burning Stove
- Fireplaces: 1
- Foundation: Poured
- Heating: Baseboard, Forced Air, Wall Furnace
- Interior Features: Ceiling Fan(s)
- Living Area: 2,276 SqFt
- Rooms Total: 9
Rooms
- Bathroom #1: 9' x 29', Tile, Upper Level
- Bathroom #2: 5' x 7', Ceramic Tile, Main Level
- Bedroom #1: 15' x 29', Simulated Wood, Plank, Upper Level
- Bedroom #2: 10' x 20', Concrete, Lower Level
- Bedroom #3: 11' x 12', Concrete, Lower Level
- Kitchen: 13' x 15', Laminate, Main Level
- Laundry Room: 7' x 12', Tile, Main Level
- Living Room: 16' x 13', Simulated Wood, Plank, Main Level
- Loft: 10' x 18', Simulated Wood, Plank, Upper Level
Exterior Features
- Construction: Vinyl Siding
- Covered Spaces: 3
- Exterior Features: Dock
- Fencing: Other, See Remarks
- Garage: 3 Car, Attached
- Lake/River Name: Coudray
- Lot Size: 42.41 Acres
- Parking: Attached, Driveway, Garage, Gravel, Garage Door Opener
- Patio Features: Deck
- Sewer: Septic Tank
- Style: Chalet/Alpine
- Water Source: Drilled Well
- Waterfront: Lake
- Waterfront Length: 2,500 Ft
Property Details
- 2024 Taxes: $3,071
- County: Barron
- Possession: Close of Escrow, Negotiable
- Property Subtype: Single Family Residence
- School District: Chetek-Weyerhaeuser Area
- Status: Active
- Township: Town of Chetek
- Year Built: 2000
- Zoning: Forestry, Residential
- Listing Office: CB Brenizer/Eau Claire
- Last Update: October 7th @ 4:49 PM

