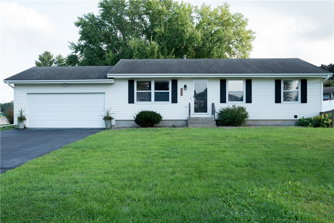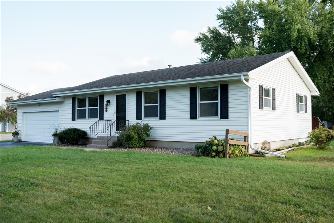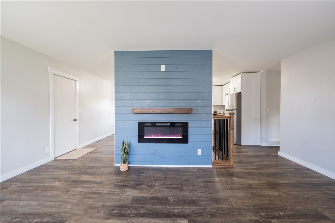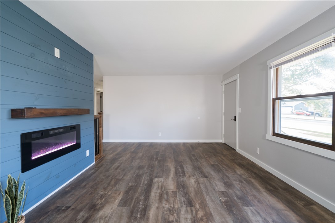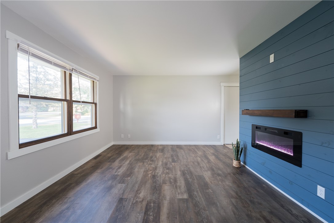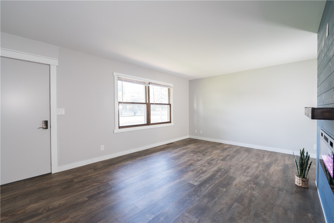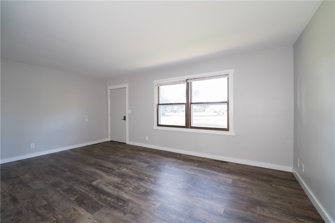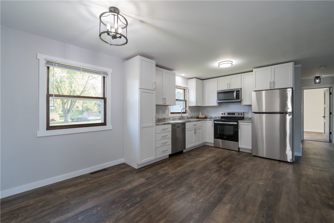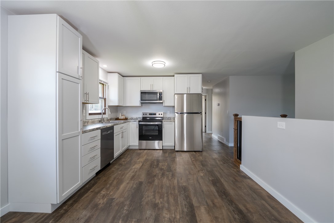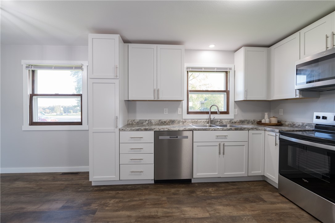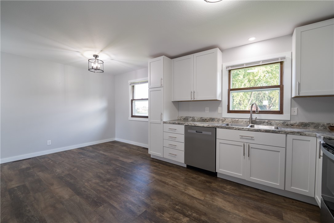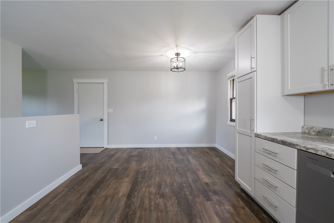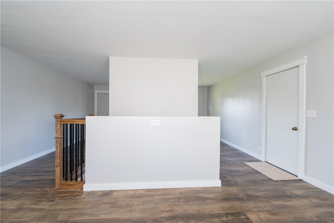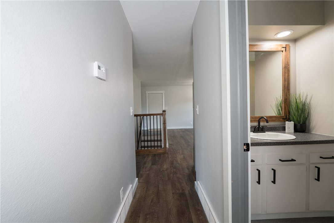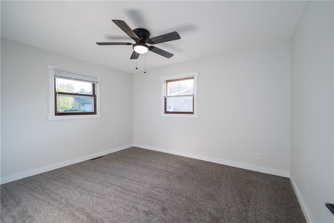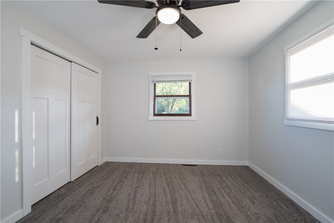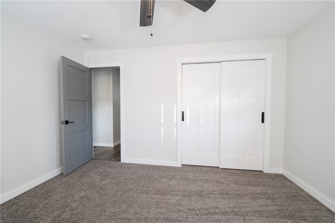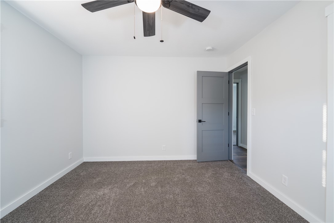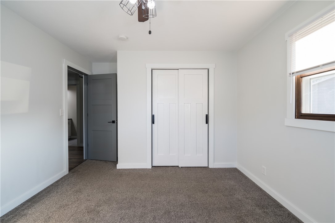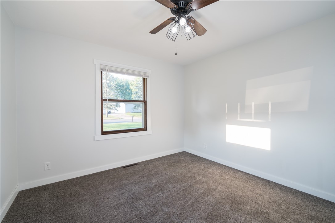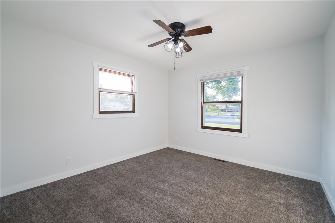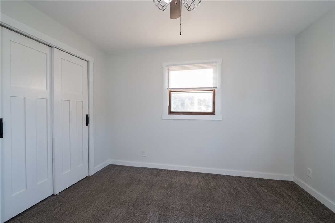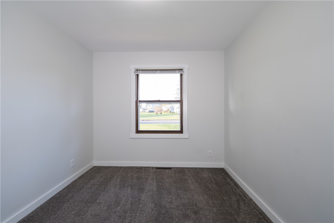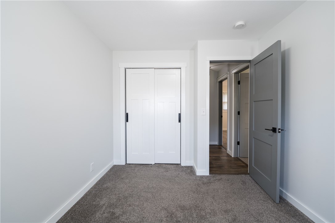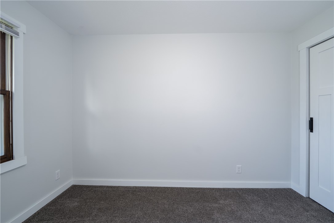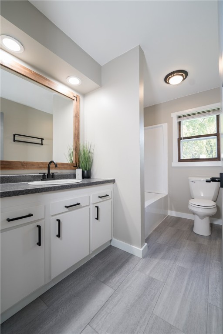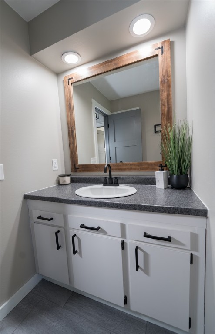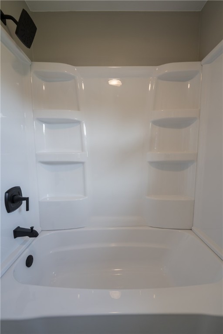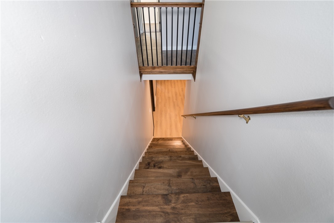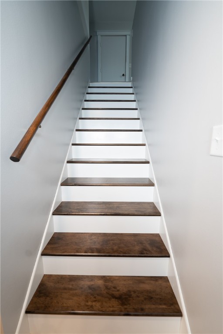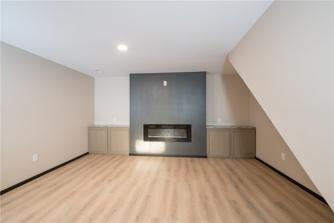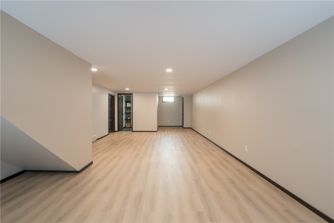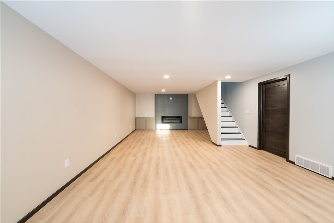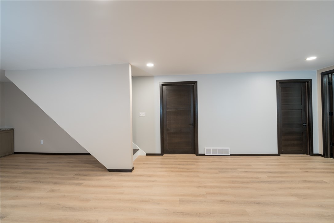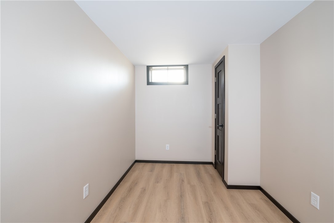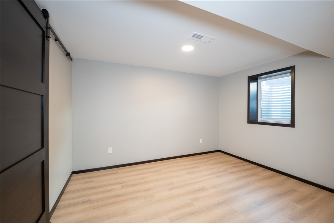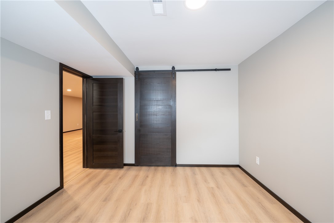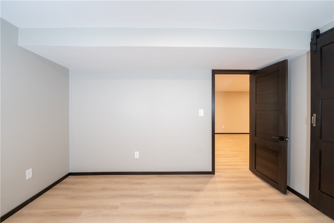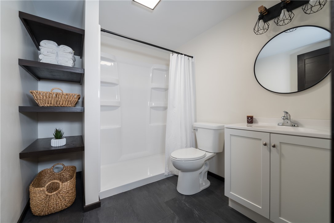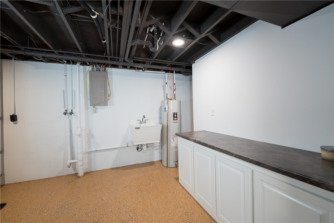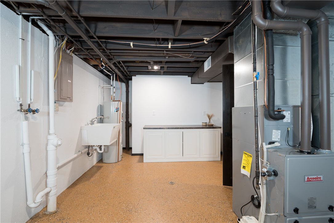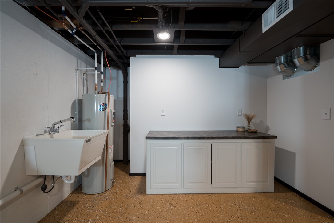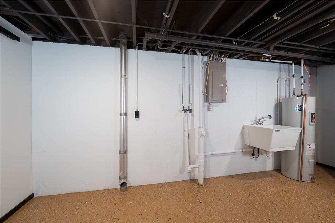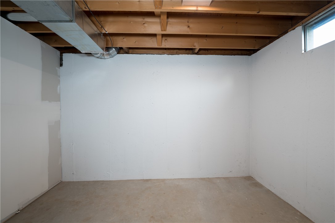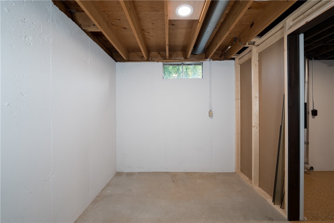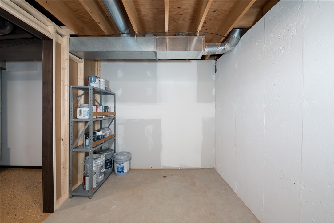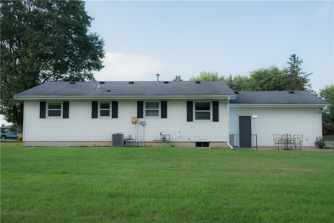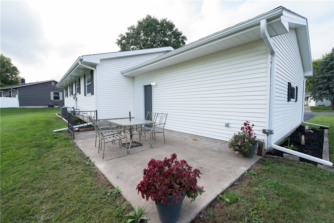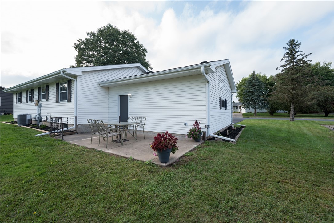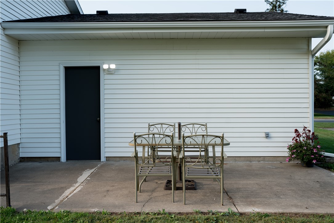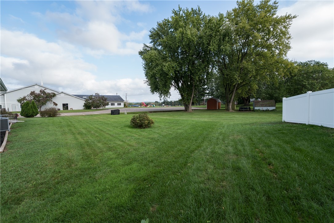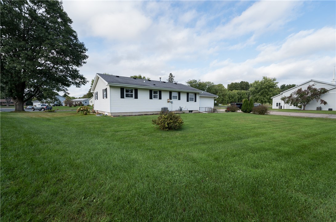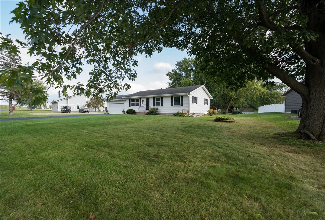Property Description
This modern 4-bedroom, 2-bathroom home combines style, comfort, and convenience! The main floor features 3 bdrms & 1 full bathrm, while the lower level offers a spacious family rm, an addt'l bedrm w/ an egress window, a full bathrm, laundry rm w/ a utility sink and separate cabinet w/ a folding counter, and storage. Enjoy two cozy, newly installed electric fireplaces-one in the main floor living rm and another in the LL family rm, complete w/ full-wall cabinets and a countertop for decor and storage. Updates include kitchen cabinets, countertops, appliances, paint, flooring, lt fixtures & both bathrms. The LL was transformed from bare walls into beautiful living spaces, creating a welcoming retreat for family & guests. A 2-car att garage opens to a back patio & large backyard w/ new landscaping, perfect for outdoor enjoyment. Conveniently located near Hwy 37, w/ easy access to the amenities of city living. This home is the perfect blend of modern comfort & convenience...AND won't last long!
Interior Features
- Above Grade Finished Area: 1,120 SqFt
- Appliances Included: Dishwasher, Electric Water Heater, Disposal, Microwave, Oven, Range, Refrigerator
- Basement: Full, Partially Finished
- Below Grade Finished Area: 1,032 SqFt
- Below Grade Unfinished Area: 88 SqFt
- Building Area Total: 2,240 SqFt
- Cooling: Central Air
- Electric: Circuit Breakers
- Fireplace: Electric, Two
- Fireplaces: 2
- Foundation: Poured
- Heating: Forced Air
- Interior Features: Ceiling Fan(s)
- Levels: One
- Living Area: 2,152 SqFt
- Rooms Total: 12
- Windows: Window Coverings
Rooms
- Bathroom #1: 8' x 7', Simulated Wood, Plank, Lower Level
- Bathroom #2: 6' x 10', Simulated Wood, Plank, Main Level
- Bedroom #1: 12' x 11', Vinyl, Lower Level
- Bedroom #2: 9' x 12', Carpet, Main Level
- Bedroom #3: 11' x 14', Carpet, Main Level
- Bedroom #4: 11' x 13', Carpet, Main Level
- Entry/Foyer: 4' x 5', Simulated Wood, Plank, Main Level
- Family Room: 15' x 37', Vinyl, Lower Level
- Kitchen: 11' x 18', Simulated Wood, Plank, Main Level
- Laundry Room: 11' x 15', Concrete, Lower Level
- Living Room: 12' x 18', Simulated Wood, Plank, Main Level
- Other: 8' x 11', Concrete, Lower Level
Exterior Features
- Construction: Aluminum Siding
- Covered Spaces: 2
- Garage: 2 Car, Attached
- Parking: Asphalt, Attached, Driveway, Garage, Garage Door Opener
- Patio Features: Concrete, Patio
- Sewer: Public Sewer
- Stories: 1
- Style: One Story
- Water Source: Public
Property Details
- 2024 Taxes: $2,253
- County: Buffalo
- Possession: Close of Escrow
- Property Subtype: Single Family Residence
- School District: Mondovi
- Status: Active
- Township: City of Mondovi
- Year Built: 1979
- Zoning: Residential
- Listing Office: eXp Realty, LLC
- Last Update: September 24th @ 2:08 PM

