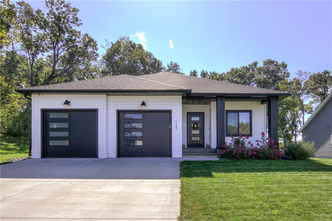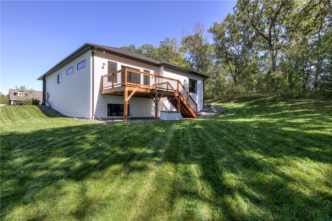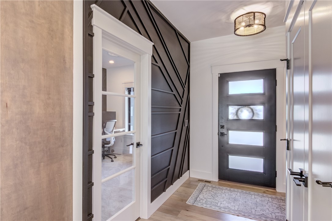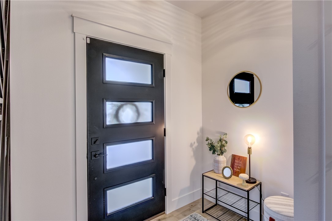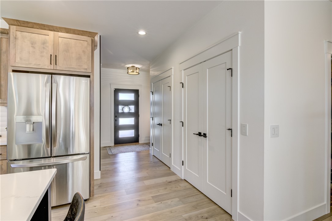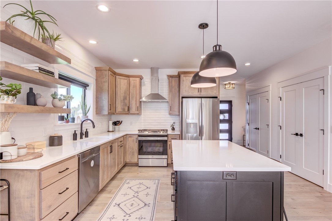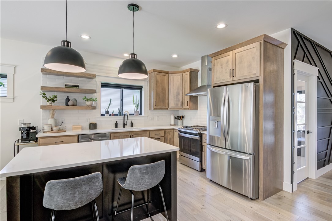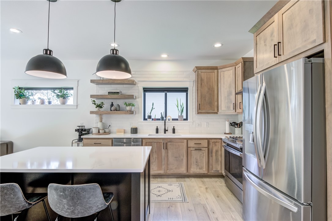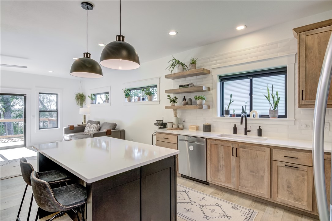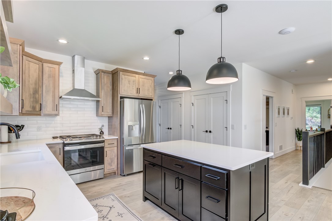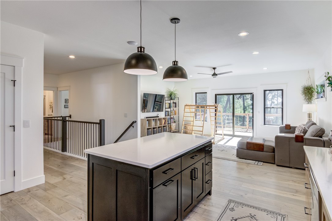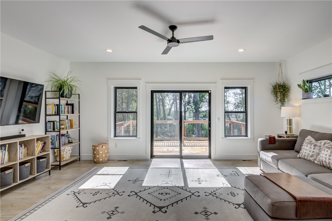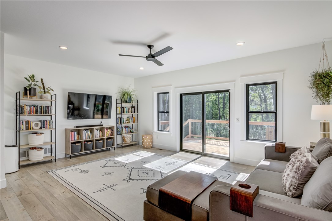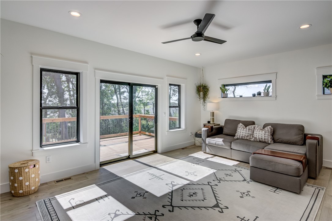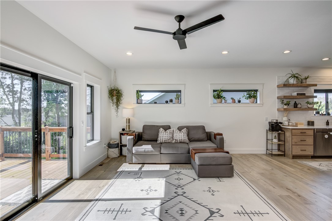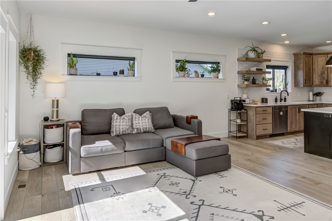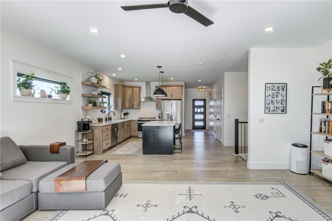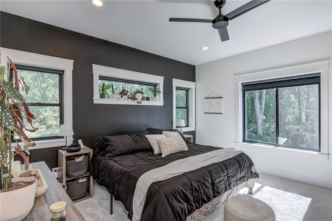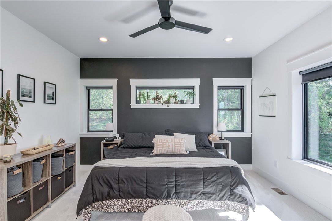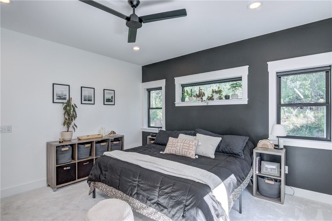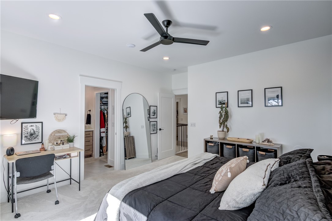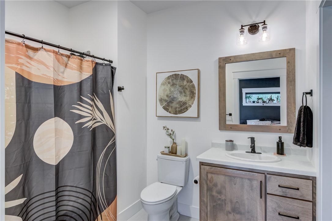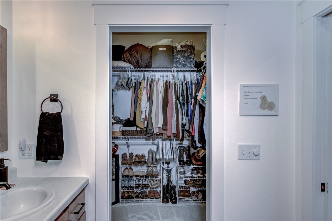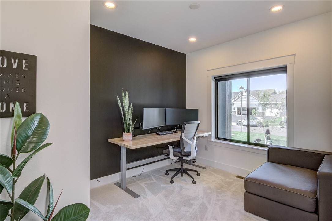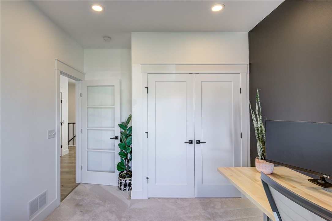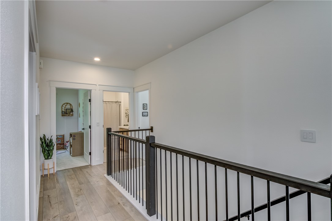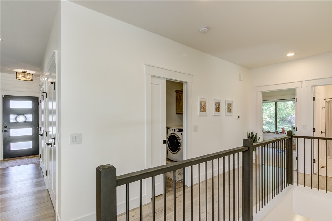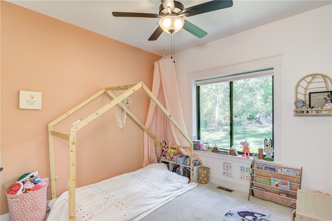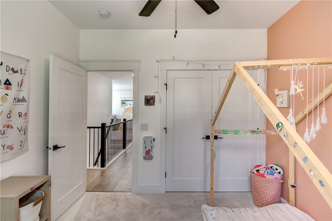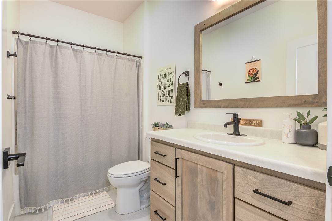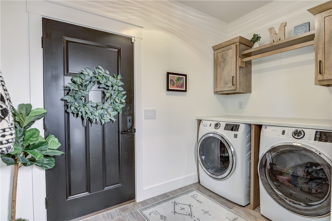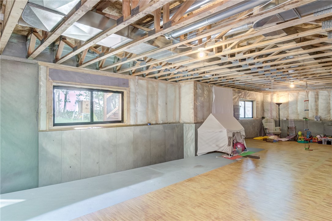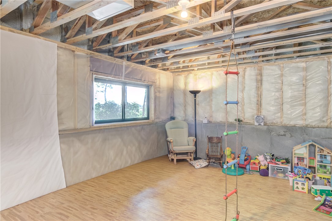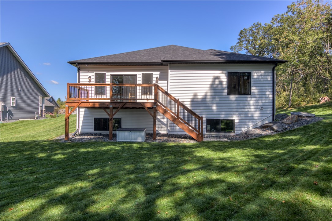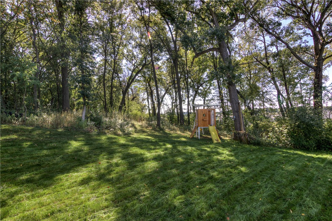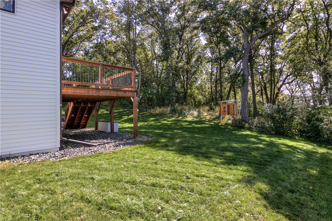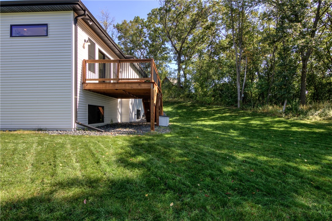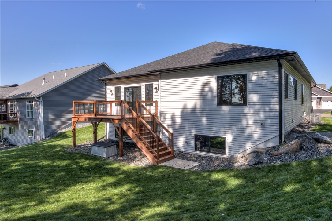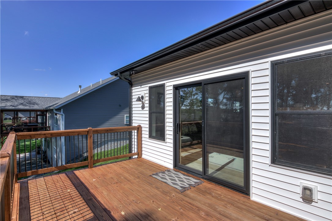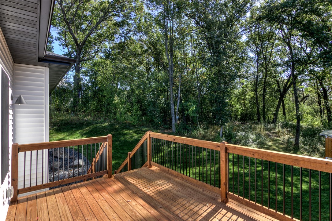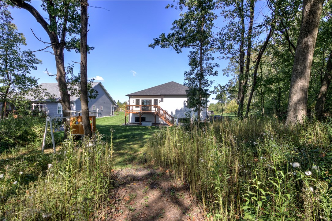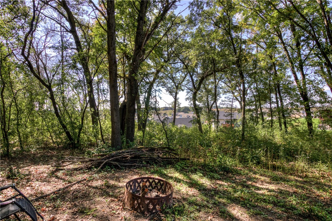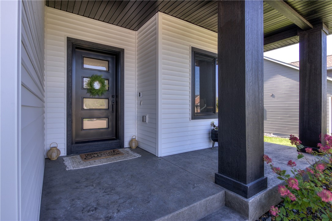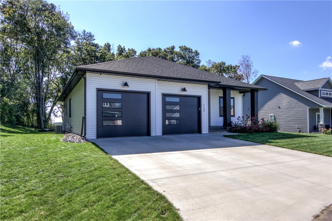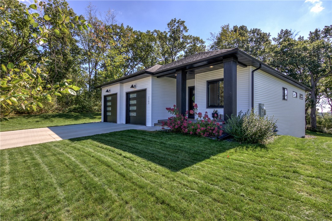Property Description
Not your average new build! Where style meets smart living, this 3-br, 2-bath home OUTSHINES when it comes to the curated details! Built in 2022 and loaded with upgrades, this is nearly 1500 sq ft of light, bright, open concept space! Enjoy a chef's kitchen with beautiful quartz countertops, tiled backsplash, custom Redwing soft-close cabinetry, + a gas range with hood vent. Designer touches throughout including premium black Pella windows, painted white trim/doors, contemporary lighting/plumbing fixtures, a sleek focal wall in the foyer + Skyline flush garage doors. Bedroom 2 features a glass door, perfect for a stylish home office. Add'l perks: a concrete driveway, gutter guards + newly stained deck/stairs. Tech upgrades include a Hometech network pkg w/ ceiling Wi-Fi access pts, Ring doorbell, exterior security cameras, + smart connectivity throughout. Designed for today's lifestyle, w/ timeless appeal situated on a large private lot in the treetops with fabulous views. A must-see!
Interior Features
- Above Grade Finished Area: 1,495 SqFt
- Appliances Included: Dryer, Dishwasher, Electric Water Heater, Disposal, Microwave, Oven, Range, Refrigerator, See Remarks, Washer
- Basement: Daylight, Full
- Below Grade Unfinished Area: 1,000 SqFt
- Building Area Total: 2,495 SqFt
- Cooling: Central Air
- Electric: Circuit Breakers
- Foundation: Poured
- Heating: Forced Air
- Levels: One
- Living Area: 1,495 SqFt
- Rooms Total: 8
- Windows: Window Coverings
Rooms
- Bathroom #1: 8' x 10', Vinyl, Main Level
- Bathroom #2: 6' x 11', Vinyl, Main Level
- Bedroom #1: 10' x 10', Carpet, Main Level
- Bedroom #2: 10' x 10', Carpet, Main Level
- Bedroom #3: 14' x 14', Carpet, Main Level
- Dining Area: 12' x 10', Laminate, Main Level
- Kitchen: 10' x 10', Laminate, Main Level
- Living Room: 13' x 19', Laminate, Main Level
Exterior Features
- Construction: Vinyl Siding
- Covered Spaces: 2
- Exterior Features: Play Structure
- Garage: 2 Car, Attached
- Lot Size: 0.44 Acres
- Parking: Attached, Concrete, Driveway, Garage, Garage Door Opener
- Patio Features: Deck
- Sewer: Public Sewer
- Stories: 1
- Style: One Story
- Water Source: Public
Property Details
- 2024 Taxes: $6,365
- County: Chippewa
- Other Equipment: Other
- Possession: Close of Escrow
- Property Subtype: Single Family Residence
- School District: Eau Claire Area
- Status: Active w/ Offer
- Subdivision: Walnut Grove
- Township: City of Eau Claire
- Year Built: 2022
- Zoning: Residential
- Listing Office: Property Executives Realty
- Last Update: October 1st @ 10:22 AM

