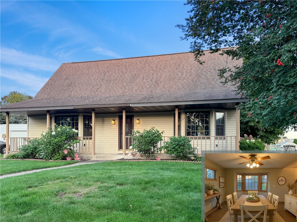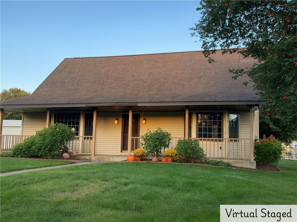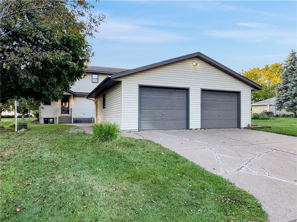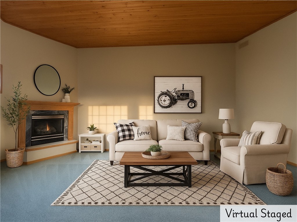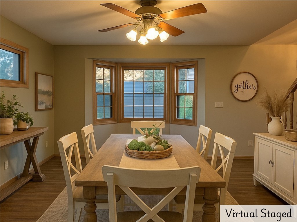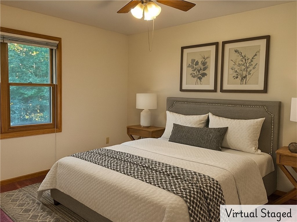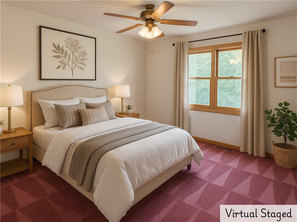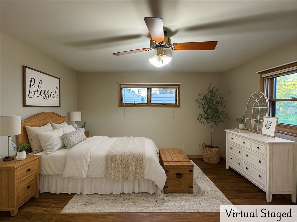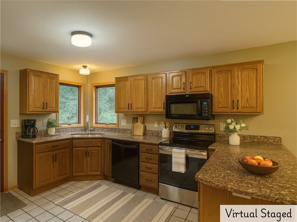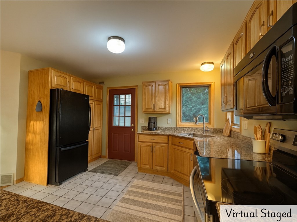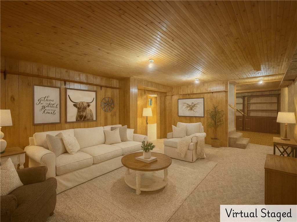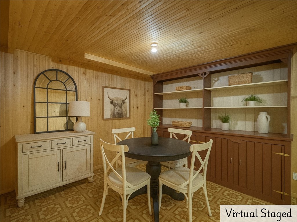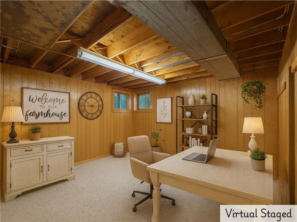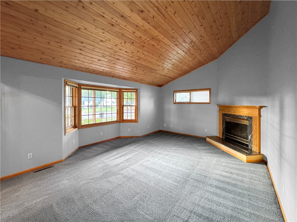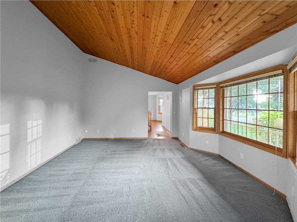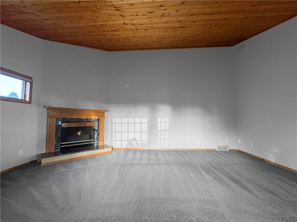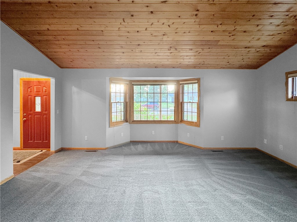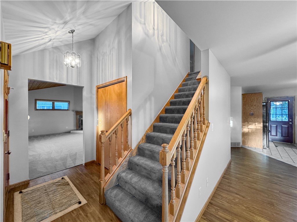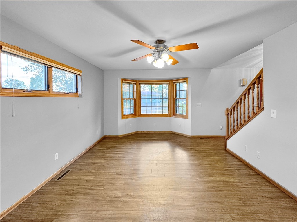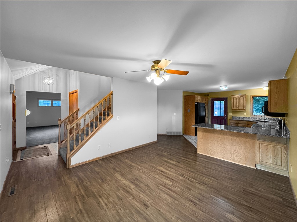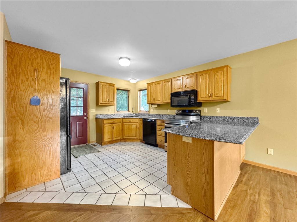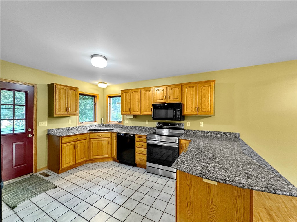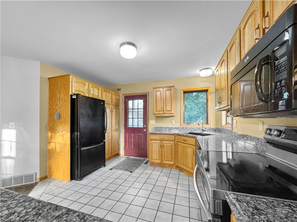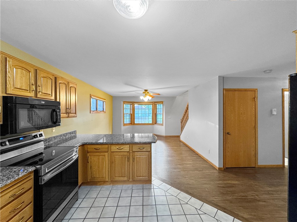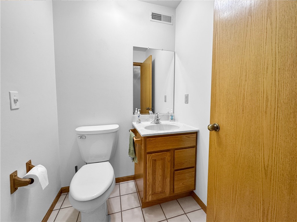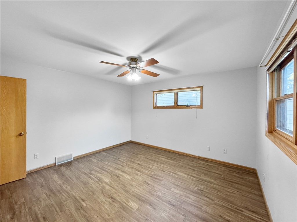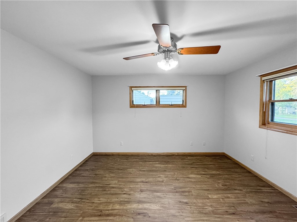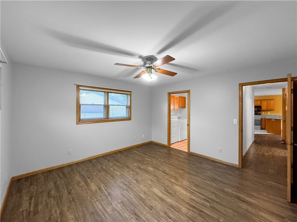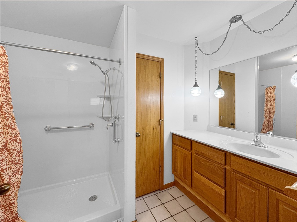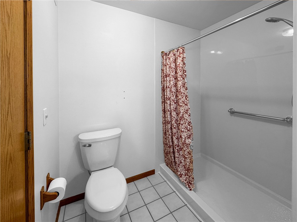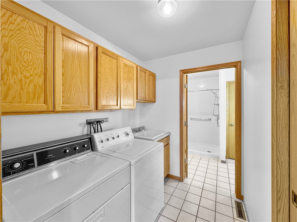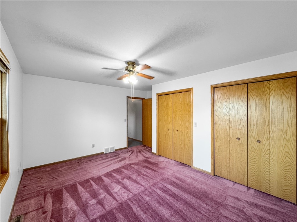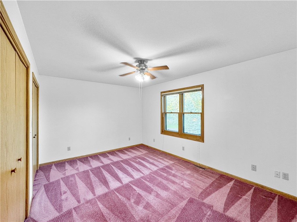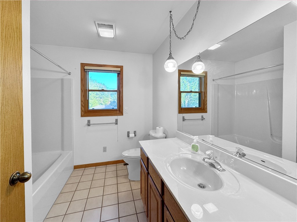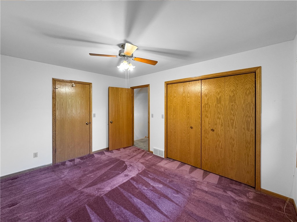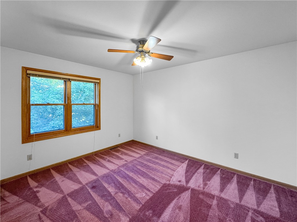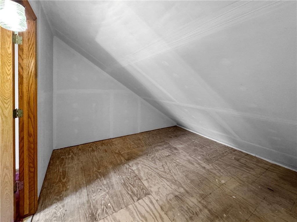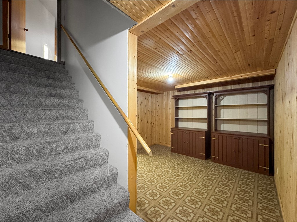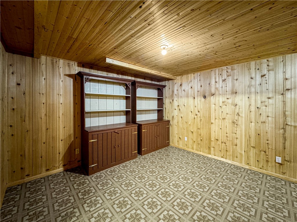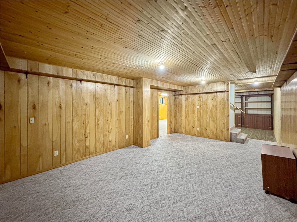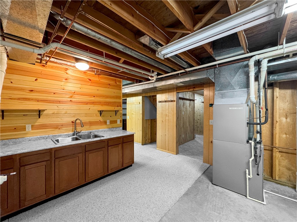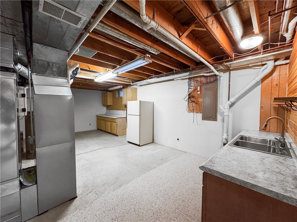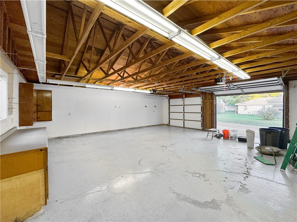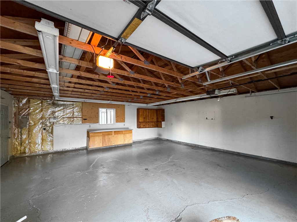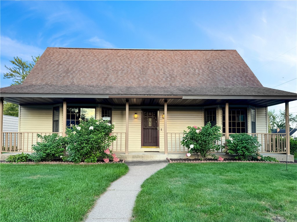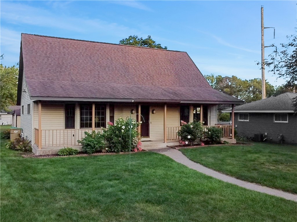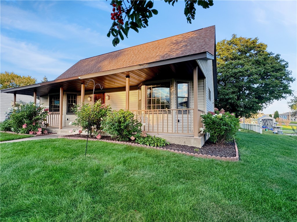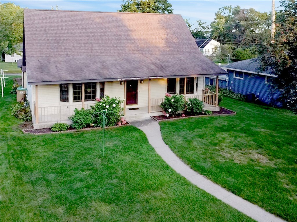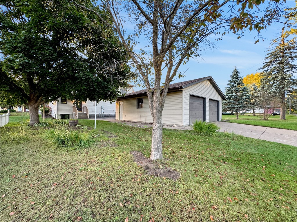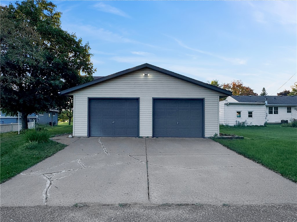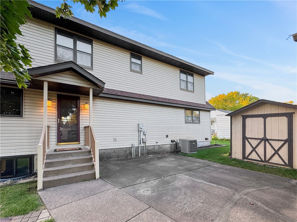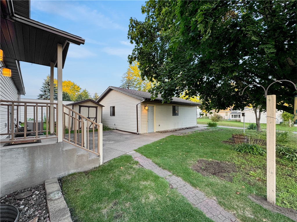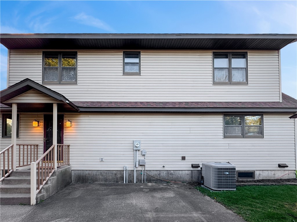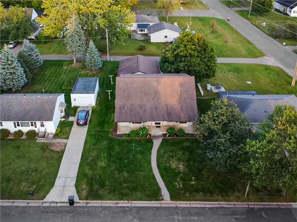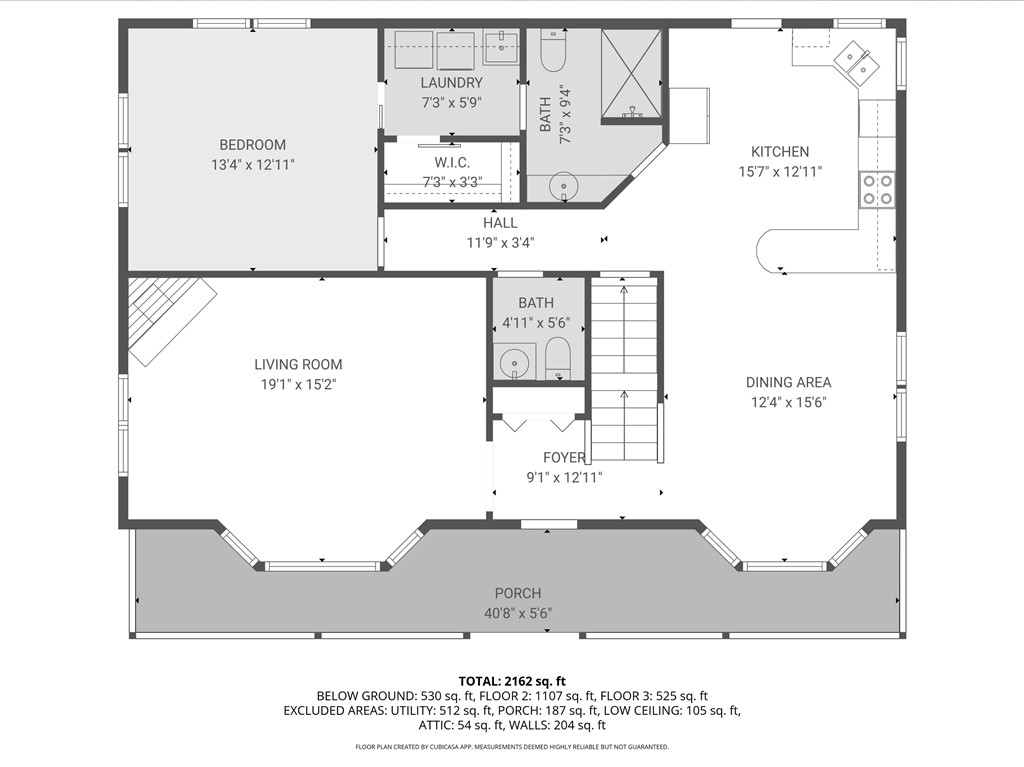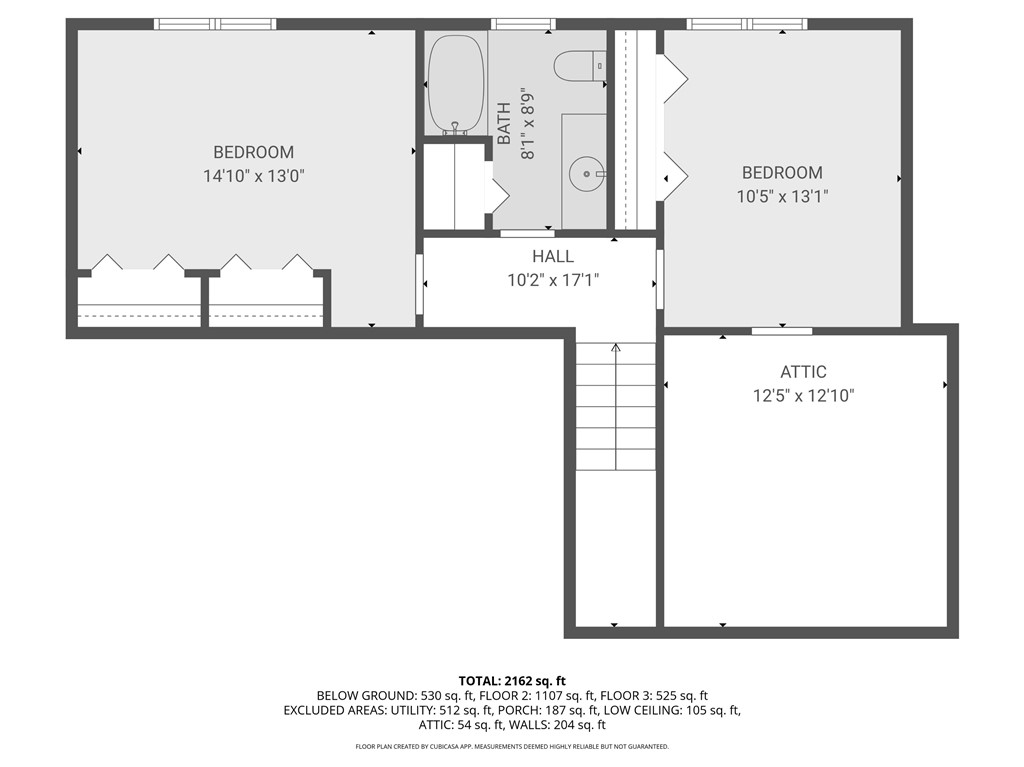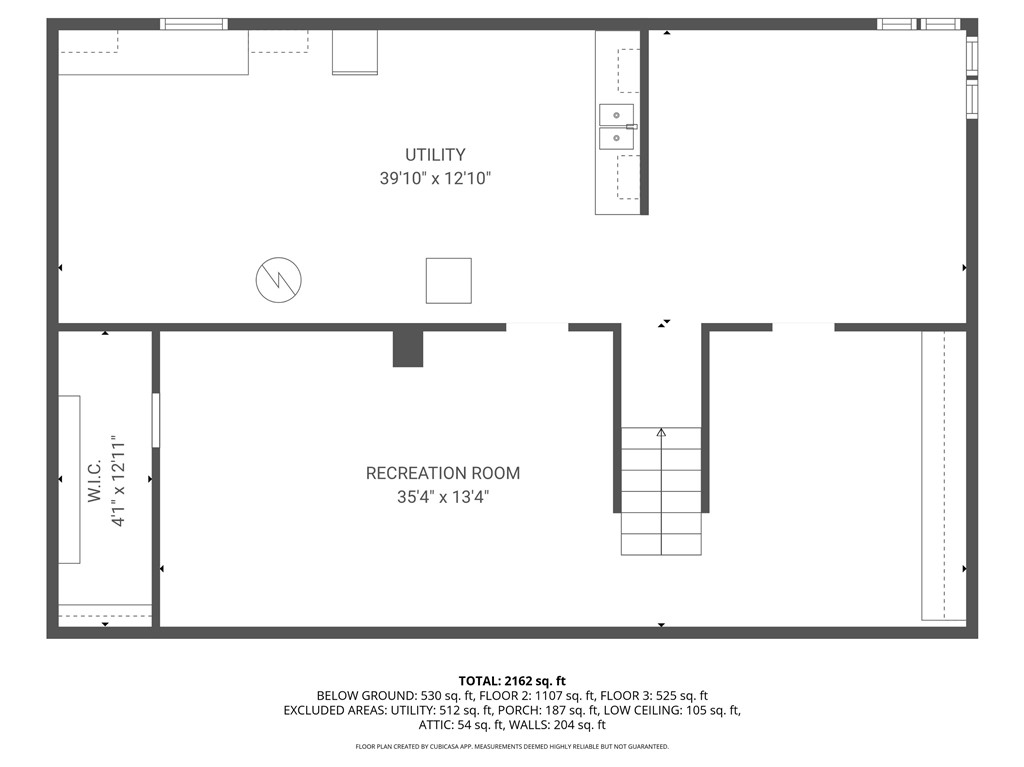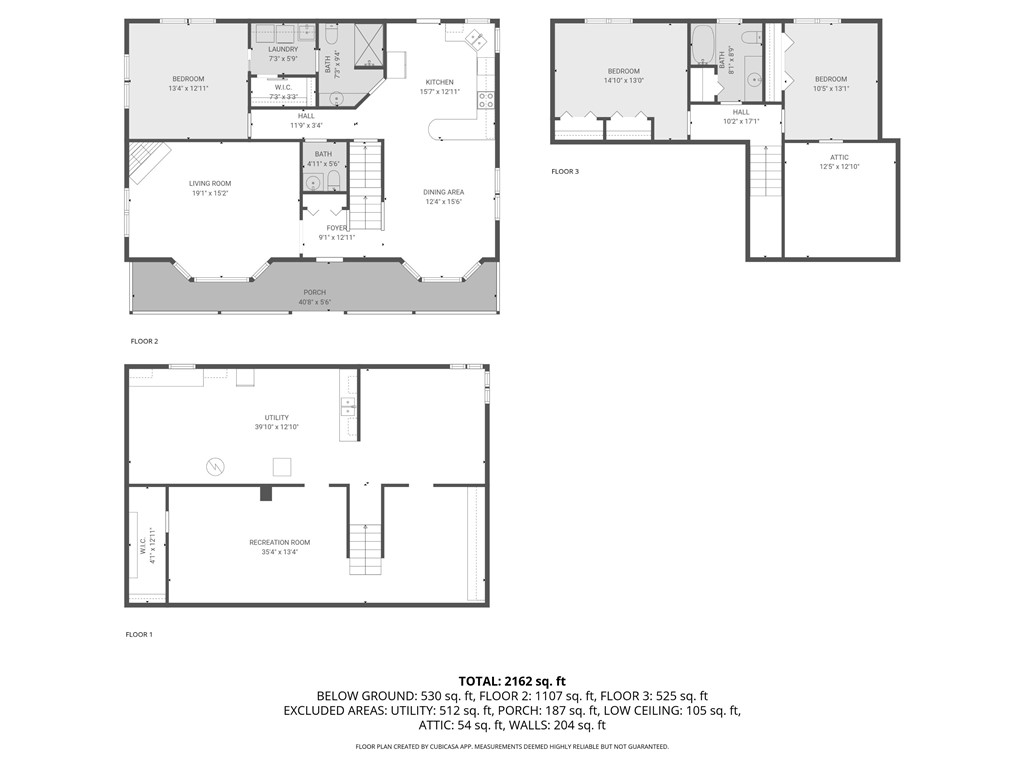Property Description
Pride of ownership shines through in this one-owner home offering 3 bedrooms, 2.5 baths, and a layout designed for both comfort and convenience. The heart of the home is the open-concept kitchen and dining area, seamlessly flowing into the inviting living room warmed by a natural gas furnace. On the main floor, you’ll find the primary suite complete with a private ensuite bath and walk-in closet, as well as the laundry room—making day-to-day living simple and efficient. Upstairs, a full bath and two additional bedrooms feature generously sized closets. The carpets have been freshly cleaned, so the home is move-in ready from day one. Outside, enjoy a covered front porch perfect for relaxing evenings, a large 2-car garage, and a garden shed for even more storage. If you’ve been looking for a well-maintained home with practical features and thoughtful design, this is it. Schedule your showing today and see why this is the perfect place to call home.(Some Photos are virtually staged)
Interior Features
- Above Grade Finished Area: 1,632 SqFt
- Above Grade Unfinished Area: 105 SqFt
- Appliances Included: Dryer, Dishwasher, Gas Water Heater, Microwave, Other, Oven, Range, Refrigerator, See Remarks, Washer
- Basement: Full, Partially Finished
- Below Grade Finished Area: 530 SqFt
- Below Grade Unfinished Area: 577 SqFt
- Building Area Total: 2,844 SqFt
- Cooling: Central Air
- Electric: Circuit Breakers
- Fireplace: One, Gas Log
- Fireplaces: 1
- Foundation: Poured
- Heating: Forced Air
- Levels: Two
- Living Area: 2,162 SqFt
- Rooms Total: 13
- Windows: Window Coverings
Rooms
- Bathroom #1: 8' x 9', Upper Level
- Bathroom #2: 7' x 9', Tile, Main Level
- Bedroom #1: 10' x 13', Carpet, Upper Level
- Bedroom #2: 13' x 15', Carpet, Upper Level
- Bedroom #3: 13' x 13', Carpet, Main Level
- Dining Area: 12' x 15', Laminate, Main Level
- Entry/Foyer: 9' x 13', Laminate, Main Level
- Kitchen: 13' x 16', Tile, Main Level
- Laundry Room: 6' x 7', Tile, Main Level
- Living Room: 15' x 19', Carpet, Main Level
- Other: 13' x 12', Upper Level
- Rec Room: 13' x 35', Carpet, Linoleum, Lower Level
- Utility/Mechanical: 13' x 40', Concrete, Linoleum, Lower Level
Exterior Features
- Construction: Vinyl Siding
- Covered Spaces: 2
- Exterior Features: Sprinkler/Irrigation
- Garage: 2 Car, Detached
- Lot Size: 0.2 Acres
- Parking: Concrete, Driveway, Detached, Garage
- Patio Features: Covered, Deck
- Sewer: Public Sewer
- Stories: 2
- Style: Two Story
- Water Source: Public
Property Details
- 2024 Taxes: $4,496
- County: Chippewa
- Other Structures: Shed(s)
- Possession: Close of Escrow
- Property Subtype: Single Family Residence
- School District: Chippewa Falls Area Unified
- Status: Active w/ Offer
- Township: City of Chippewa Falls
- Year Built: 1993
- Zoning: Residential
- Listing Office: Property Executives Realty
- Last Update: September 26th @ 8:51 PM

