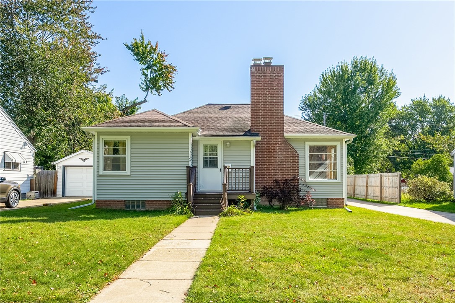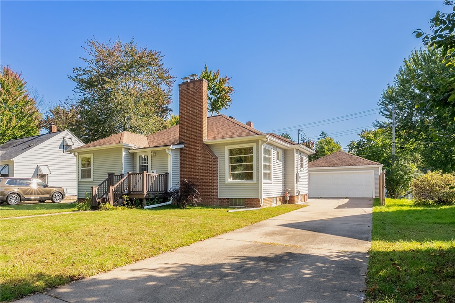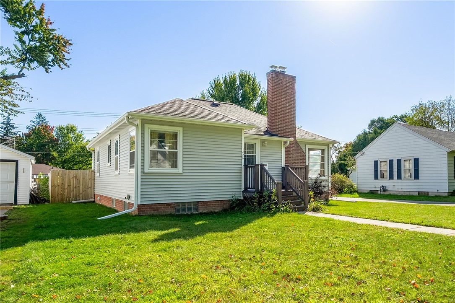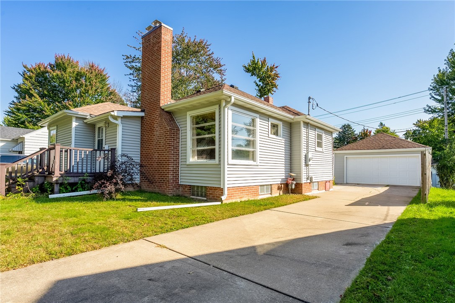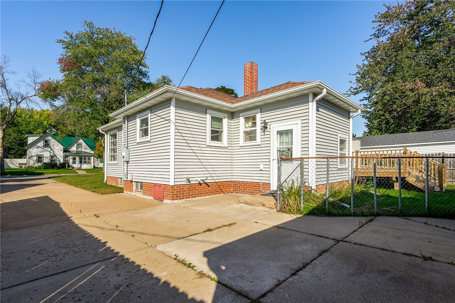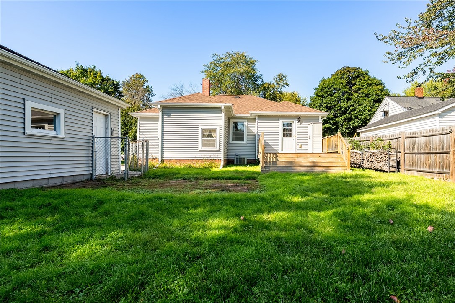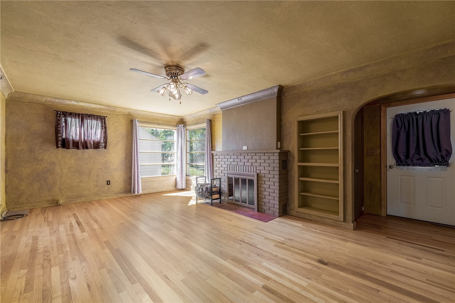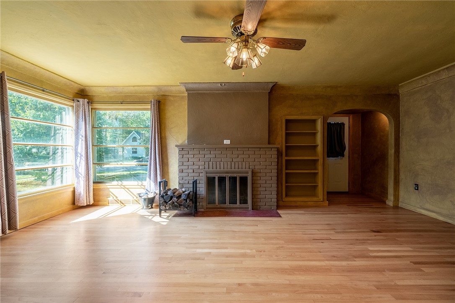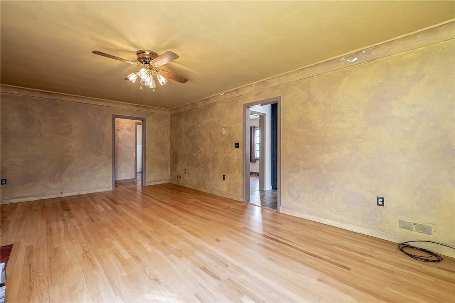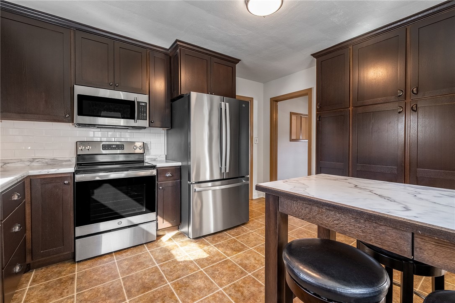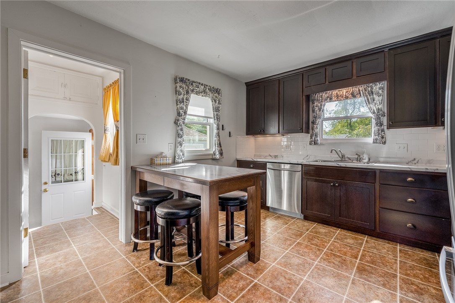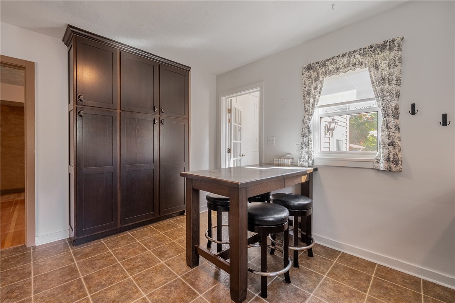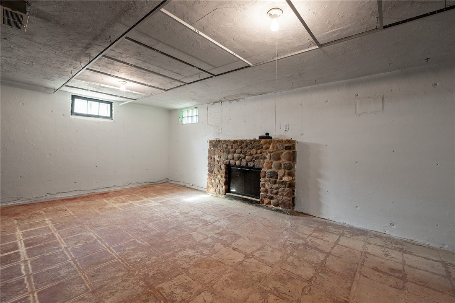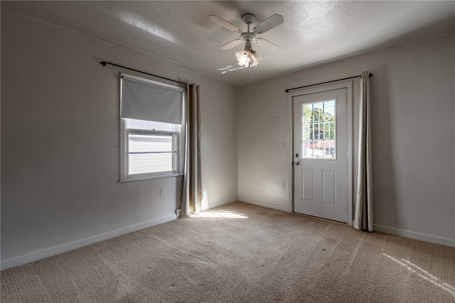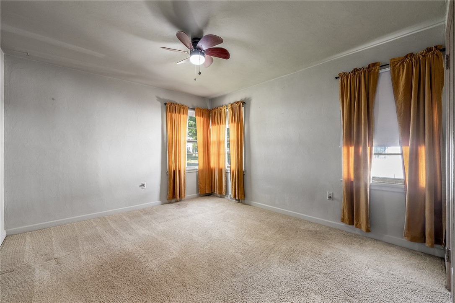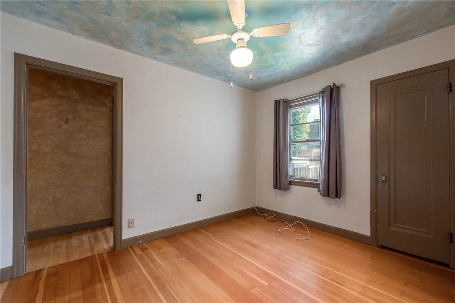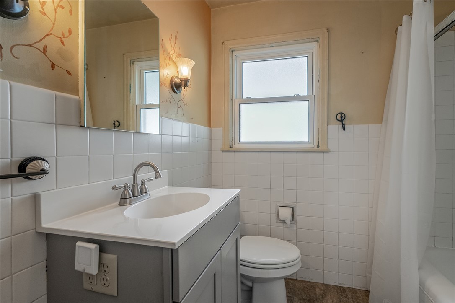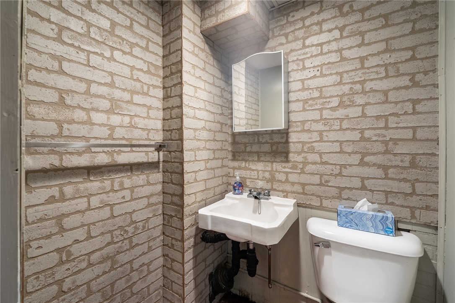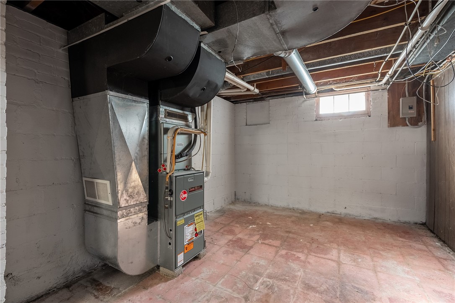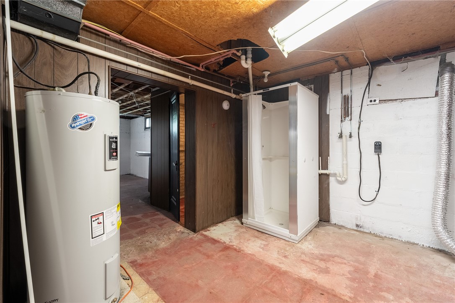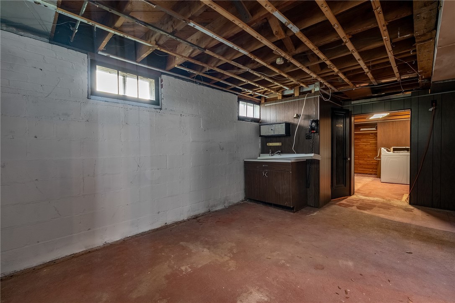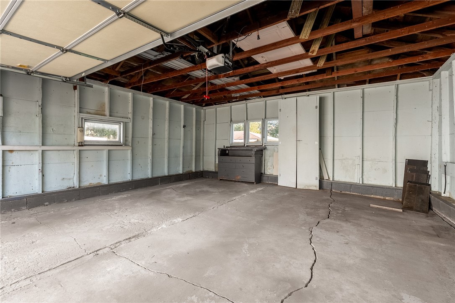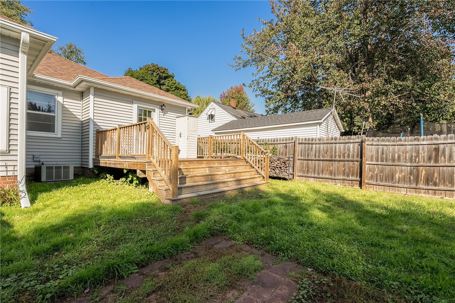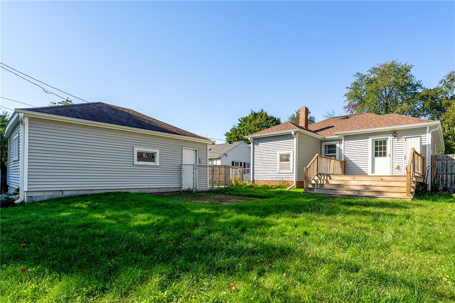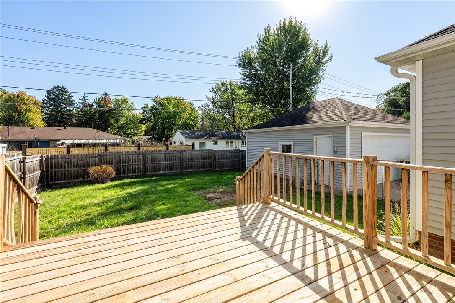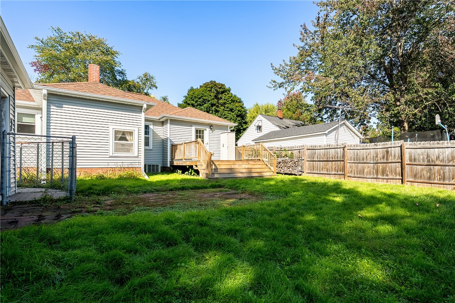Open HouseThursday, October 30, 2025 | 5 - 7 PM |
Property Description
Perfect starter home in need of a little elbow grease. This 2 bedroom, 2 bath home is a great option for a buyer looking to make the home their own! Beautifully updated and super functional kitchen was remodeled in 2012. A large living room with a wood burning fireplace is the perfect place for family gatherings and relaxing winter mornings by the fire. The two bedrooms are larger than typical for a home of this size. The primary bedroom has multiple windows and can accommodate a king sized bed. The second bedroom has access to the deck in the fully fenced backyard, which is perfect for letting your pets out to enjoy the yard. Full bathroom with a tub and quaint built-ins sits between the bedrooms and opens into the hallway for easy access for everyone. There is an additional bathroom in the basement. The dining room is ample sized with a closet and could be converted to a third bedroom if the buyer wishes to do so. Laundry is located in the basement, as well as a second wood burning fireplace. The basement has been gutted and painted and is ready to become whatever you can imagine! Access to the basement is through the back mudroom entrance.
Interior Features
- Above Grade Finished Area: 1,024 SqFt
- Appliances Included: Dryer, Dishwasher, Electric Water Heater, Freezer, Disposal, Microwave, Oven, Range, Refrigerator, Range Hood, Water Softener
- Basement: Full
- Below Grade Unfinished Area: 1,000 SqFt
- Building Area Total: 2,024 SqFt
- Cooling: Central Air
- Electric: Circuit Breakers
- Fireplace: Wood Burning
- Foundation: Block, Poured
- Interior Features: Ceiling Fan(s)
- Living Area: 1,024 SqFt
- Rooms Total: 7
- Windows: Window Coverings
Rooms
- Bathroom #1: 4' x 4', Lower Level
- Bathroom #2: 8' x 7', Vinyl, Main Level
- Bedroom #1: 11' x 10', Wood, Main Level
- Bedroom #2: 11' x 10', Carpet, Main Level
- Bedroom #3: 11' x 13', Carpet, Main Level
- Kitchen: 12' x 11', Tile, Main Level
- Living Room: 21' x 13', Wood, Main Level
Exterior Features
- Construction: Vinyl Siding
- Covered Spaces: 2
- Exterior Features: Fence
- Fencing: Yard Fenced
- Garage: 2 Car, Detached
- Lot Size: 0.17 Acres
- Parking: Concrete, Driveway, Detached, Garage
- Patio Features: Composite, Covered, Deck
- Sewer: Public Sewer
- Water Source: Public
Property Details
- 2024 Taxes: $3,133
- County: Dunn
- Other Structures: Shed(s)
- Possession: Close of Escrow
- Property Subtype: Single Family Residence
- School District: Menomonie Area
- Status: Active
- Township: City of Menomonie
- Year Built: 1962
- Zoning: Residential
- Listing Office: eXp Realty, LLC
- Last Update: October 28th @ 5:35 PM

