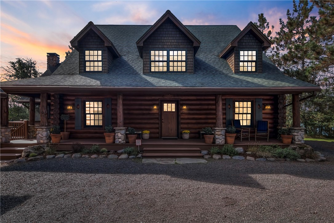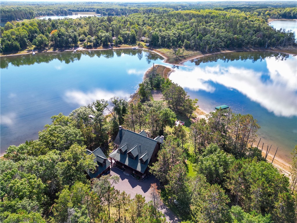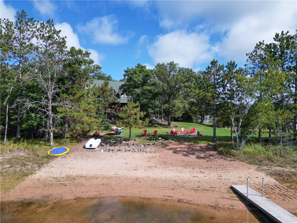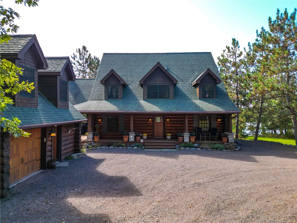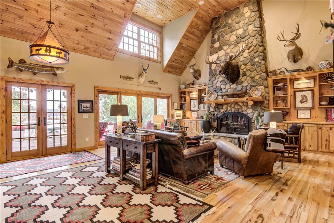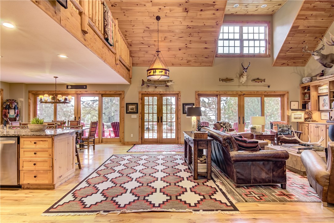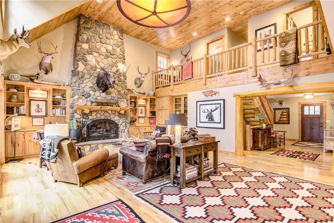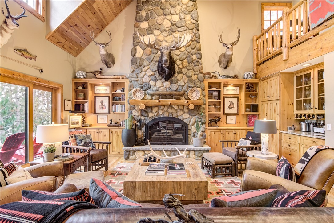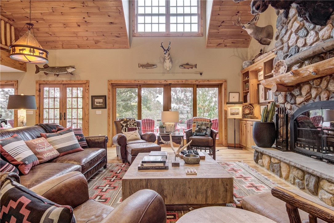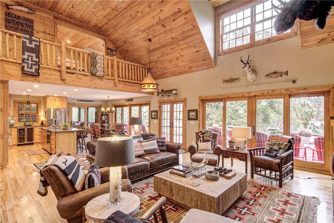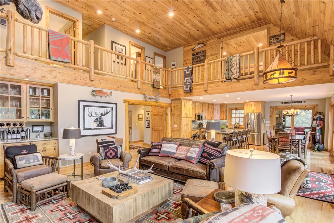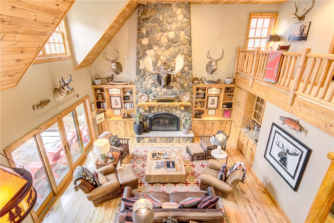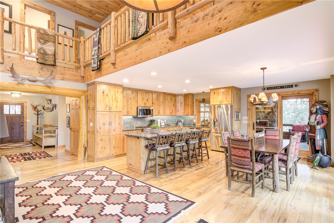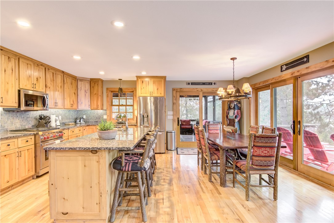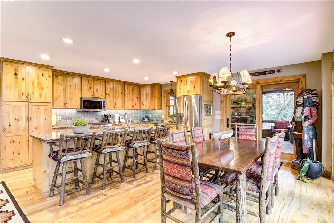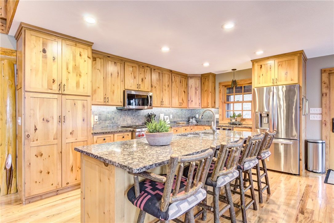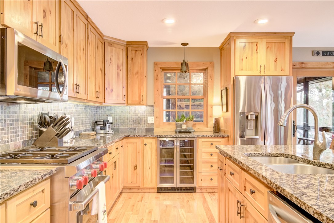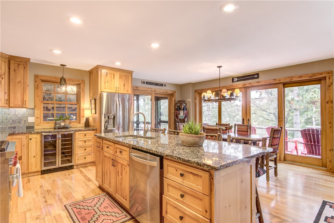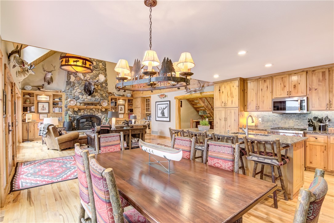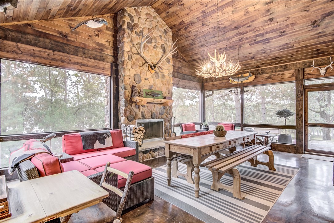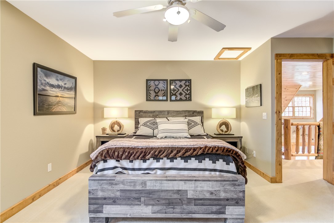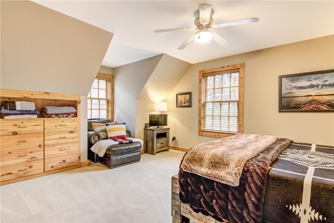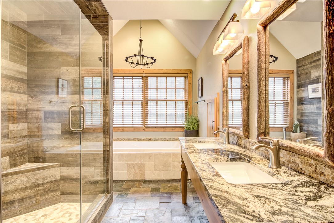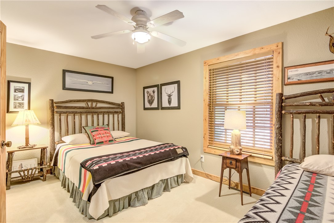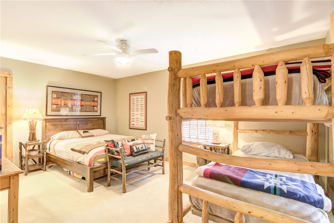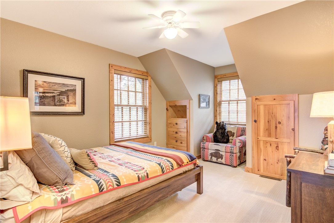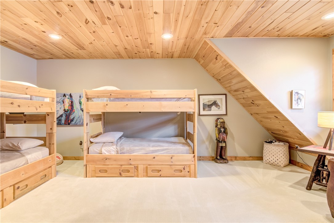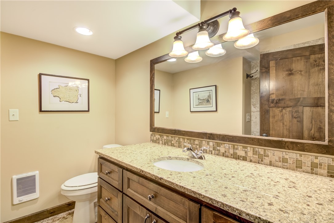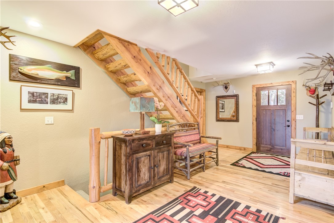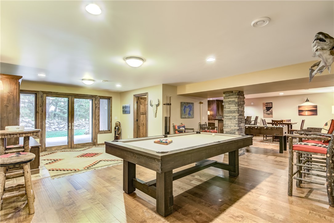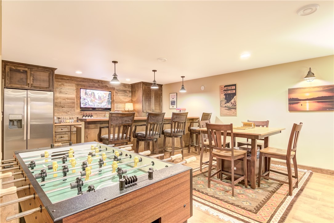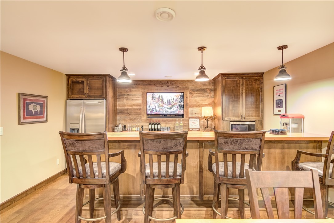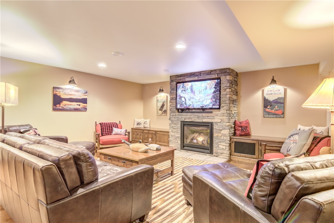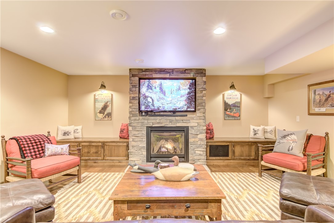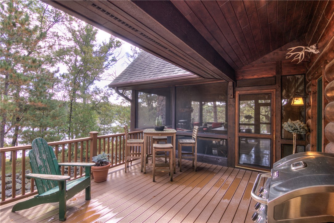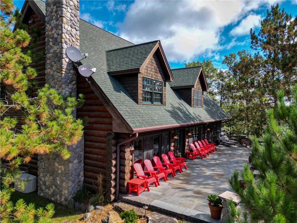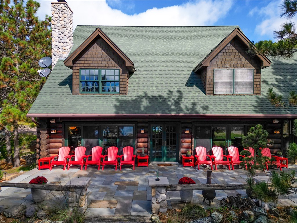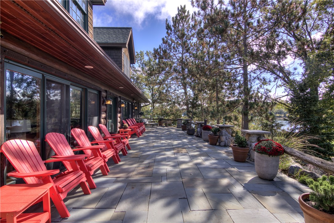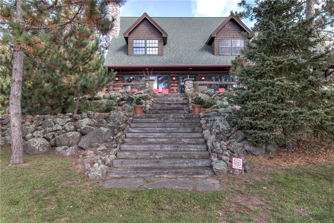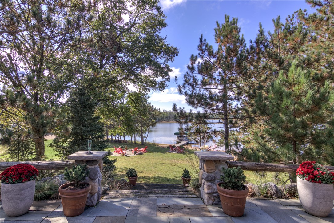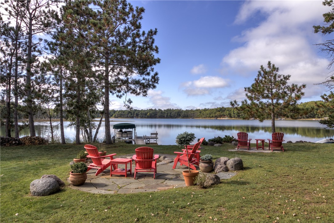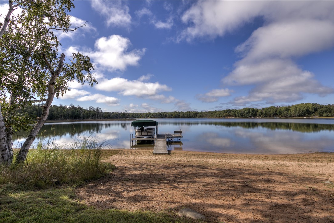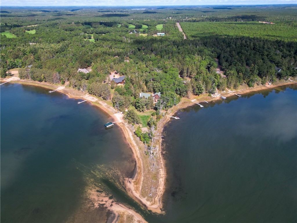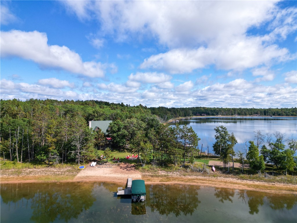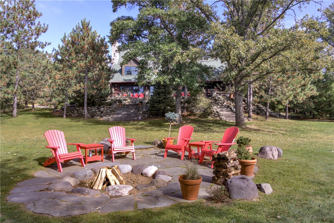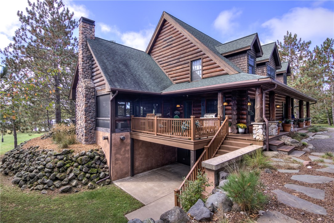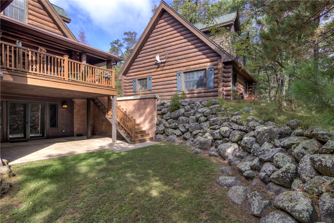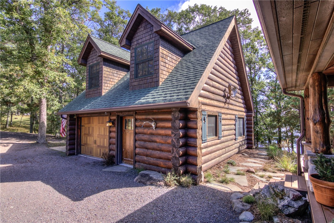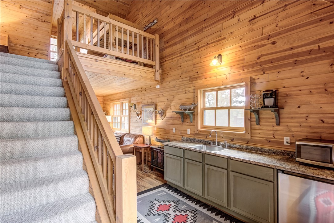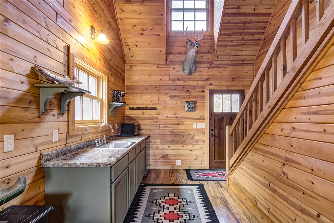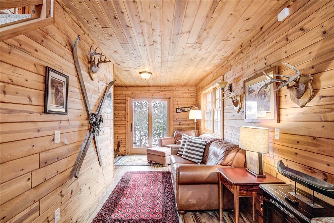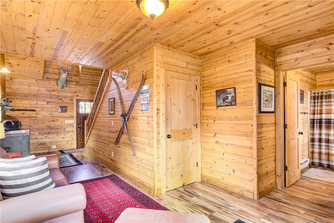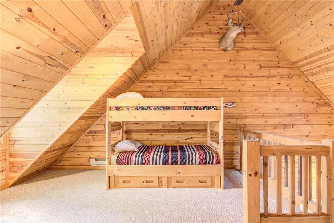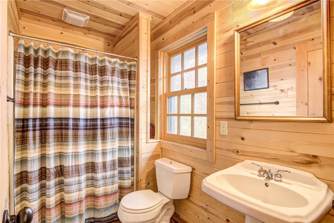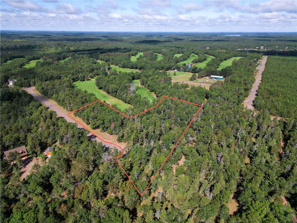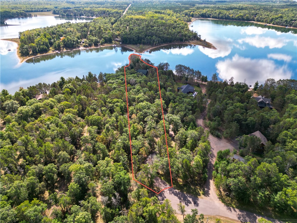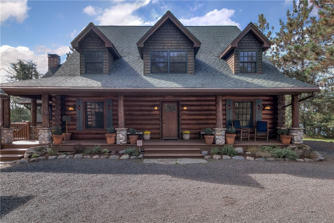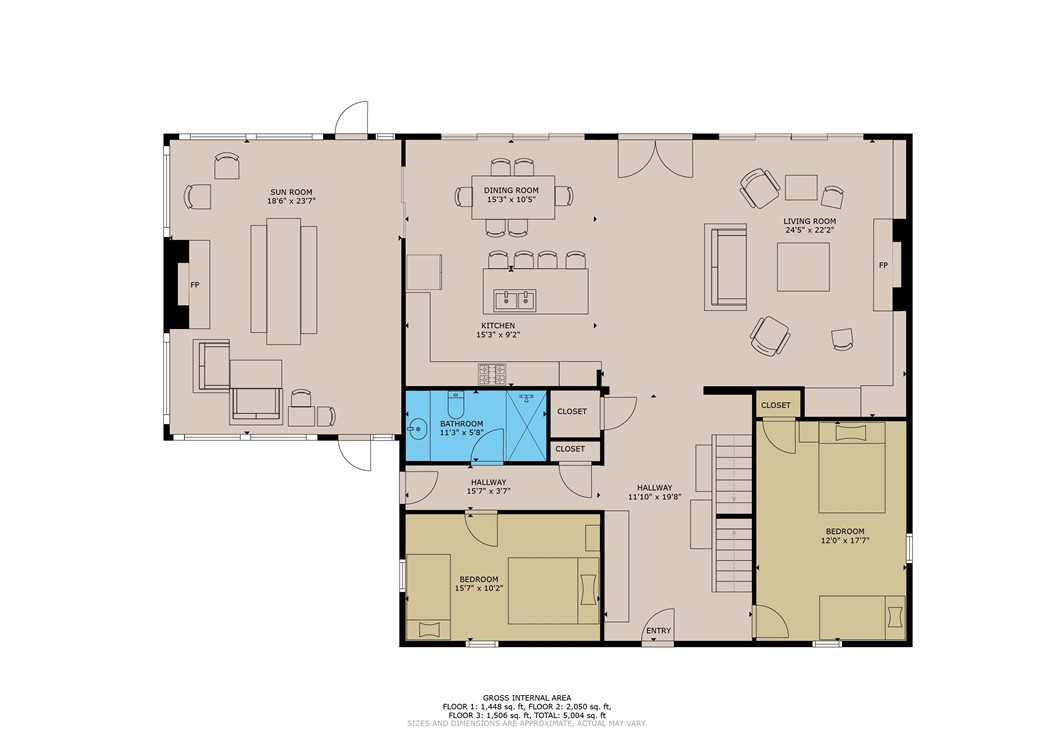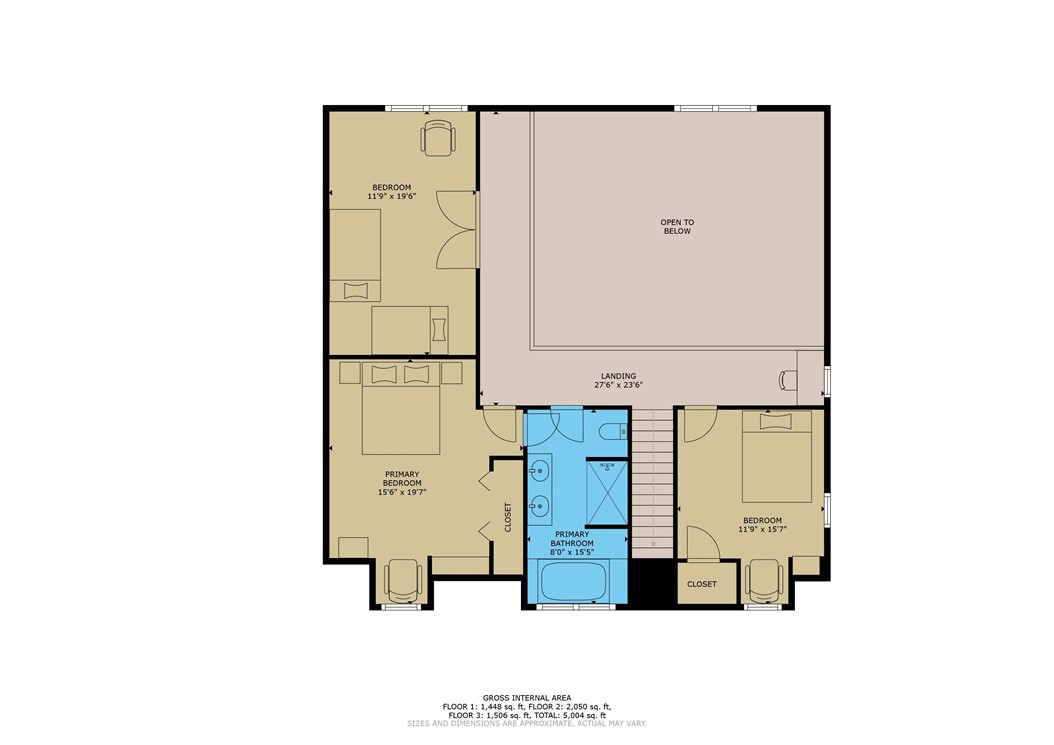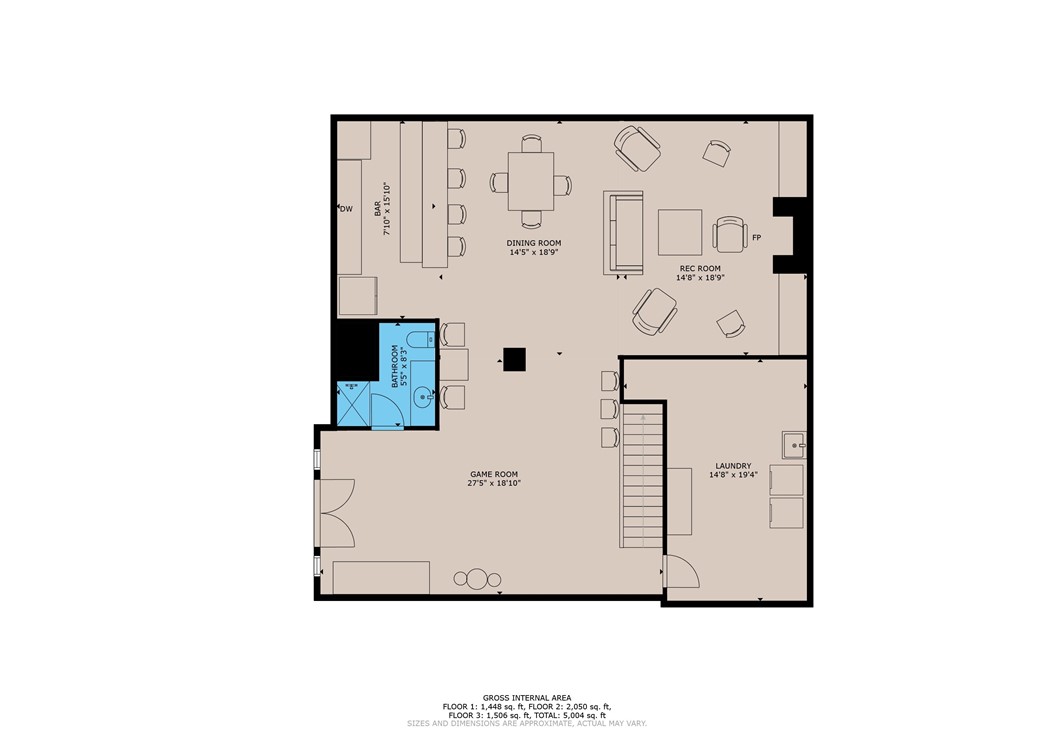Property Description
Where Natural Beauty Meets Luxury Living. Perfectly set on a peninsula of Horseshoe Lake, with the Black Bear Golf Course just steps away, this exquisite home offers a rare blend of tranquility, & sophistication. The main floor flows effortlessly, showcasing a chef’s kitchen, spacious dining area, & a welcoming living room with a built-in wet bar & a striking 2-story stone fireplace. Gleaming hardwood floors lead to a wall of windows with sweeping lake views, while the patio invites seamless indoor-outdoor living. Outdoors the beautiful landscaping offers mature trees, 477 feet of sandy beach frontage, & expansive lawn space for recreation. Savor the evenings—whether gathering in the cozy 3-season room with a fireplace, retreating to the master suite’s jetted tub, or entertaining in the lower level, with a full bar & generous hosting space. The home comes fully furnished with high-end pieces throughout. A private guest suite above the garage offers additional space for family & friends
Interior Features
- Above Grade Finished Area: 3,556 SqFt
- Appliances Included: Gas Water Heater, Other, See Remarks
- Basement: Full, Partially Finished, Walk-Out Access
- Below Grade Finished Area: 1,448 SqFt
- Building Area Total: 5,004 SqFt
- Cooling: Central Air
- Electric: Circuit Breakers
- Fireplace: Three, Gas Log, Wood Burning
- Fireplaces: 3
- Foundation: Block
- Heating: Forced Air
- Levels: Two
- Living Area: 5,004 SqFt
- Rooms Total: 16
Rooms
- 3 Season Room: 23' x 18', Concrete, Main Level
- Bathroom #1: 8' x 5', Tile, Lower Level
- Bathroom #2: 15' x 8', Tile, Upper Level
- Bathroom #3: 5' x 11', Tile, Main Level
- Bedroom #1: 15' x 11', Carpet, Upper Level
- Bedroom #2: 19' x 15', Carpet, Upper Level
- Bedroom #3: 19' x 11', Carpet, Upper Level
- Bedroom #4: 17' x 12', Carpet, Main Level
- Bedroom #5: 10' x 15', Carpet, Main Level
- Dining Area: 10' x 15', Wood, Main Level
- Entry/Foyer: 19' x 11', Wood, Main Level
- Family Room: 18' x 27', Vinyl, Lower Level
- Kitchen: 9' x 15', Wood, Main Level
- Laundry Room: 19' x 14', Concrete, Lower Level
- Living Room: 22' x 24', Wood, Main Level
- Rec Room: 17' x 36', Vinyl, Lower Level
Exterior Features
- Construction: Log
- Covered Spaces: 1
- Garage: 1 Car, Detached
- Lake/River Name: Horseshoe
- Lot Size: 7.08 Acres
- Parking: Driveway, Detached, Garage, Gravel
- Patio Features: Covered, Enclosed, Patio, Three Season
- Sewer: Septic Tank
- Stories: 2
- Style: Two Story
- View: Lake
- Water Source: Drilled Well
- Waterfront: Lake
- Waterfront Length: 820 Ft
Property Details
- 2024 Taxes: $6,808
- County: Washburn
- Other Structures: Bunkhouse
- Possession: Close of Escrow
- Property Subtype: Single Family Residence
- School District: Northwood
- Status: Active w/ Offer
- Township: Town of Minong
- Year Built: 2000
- Zoning: Residential
- Listing Office: Real Estate Solutions
- Last Update: October 6th @ 4:52 PM

