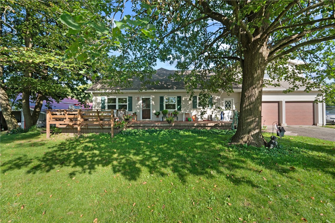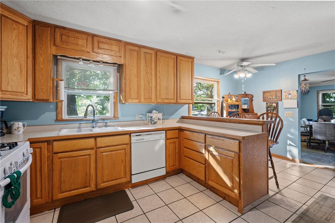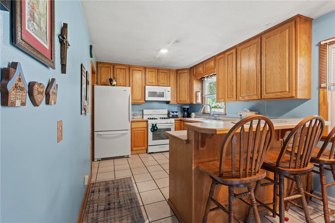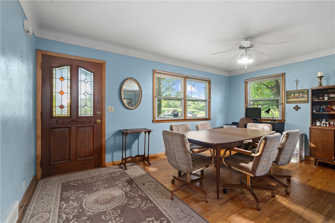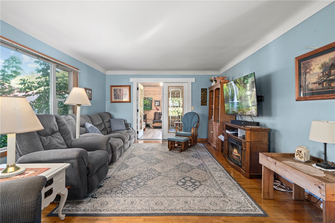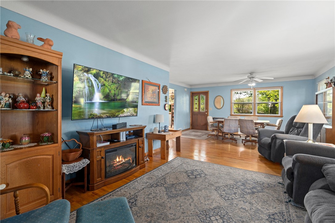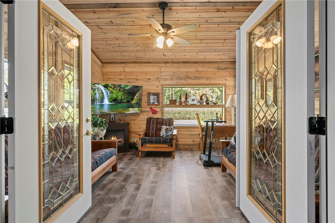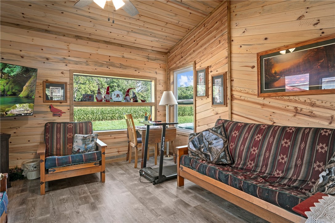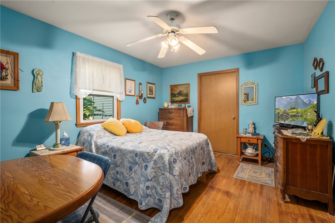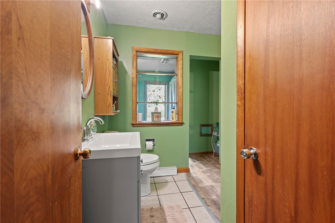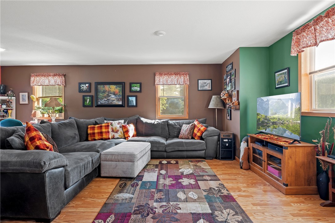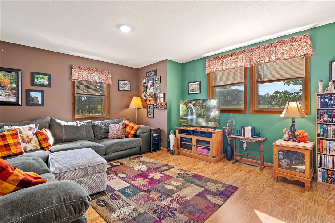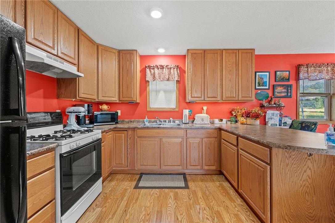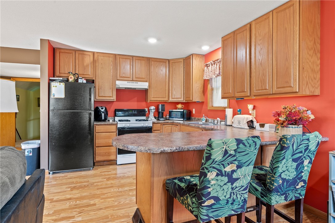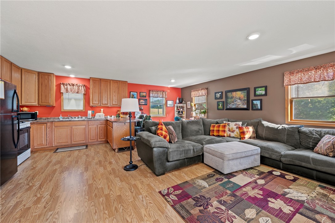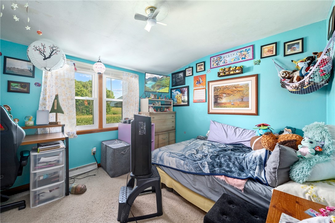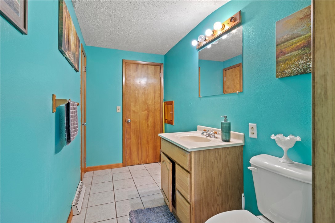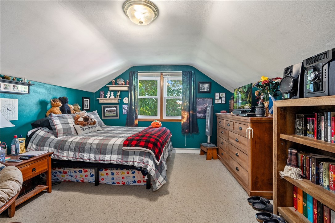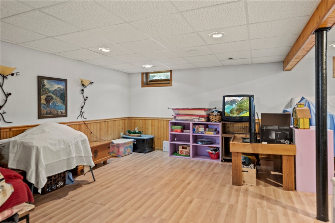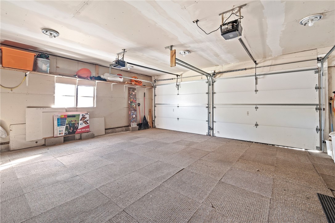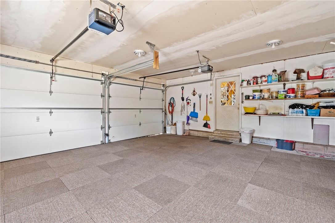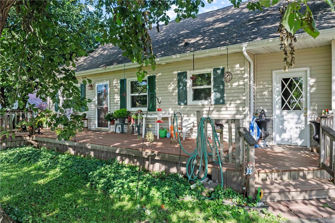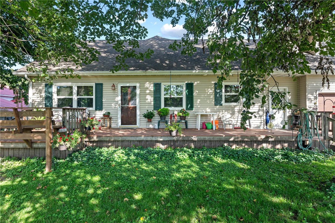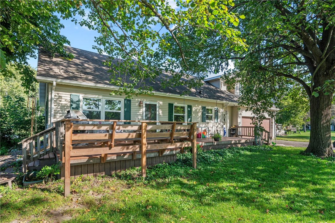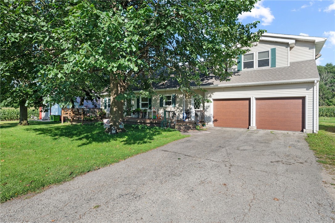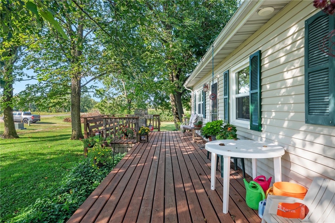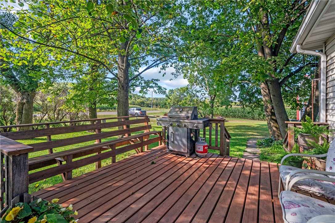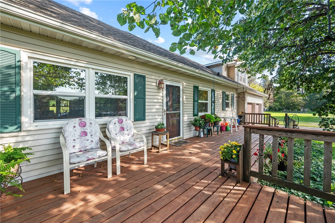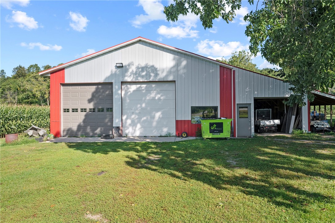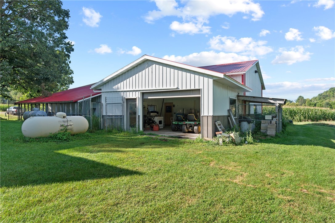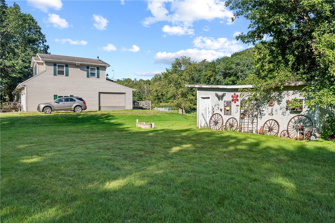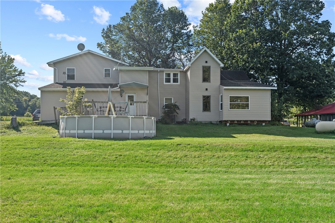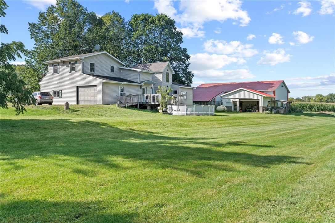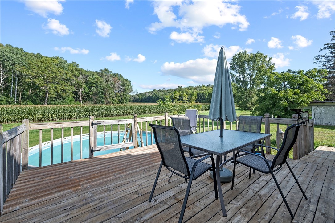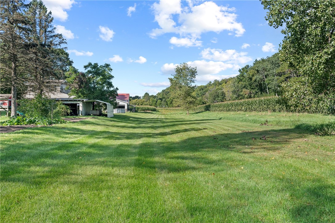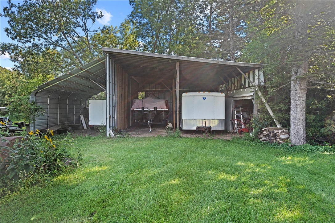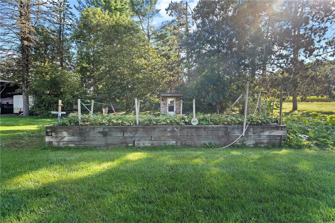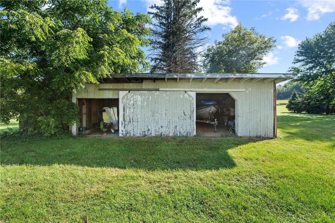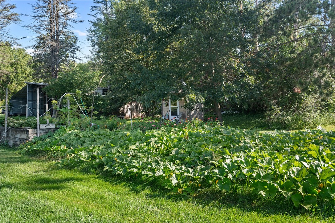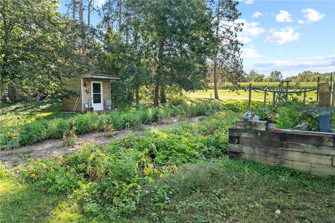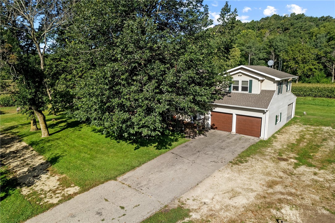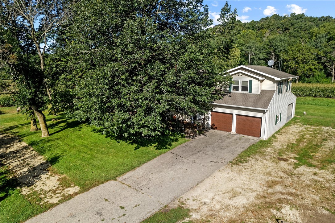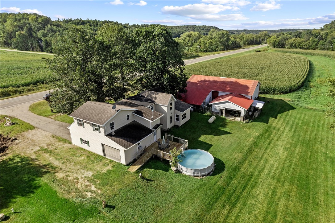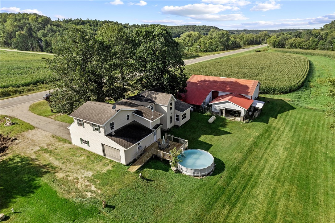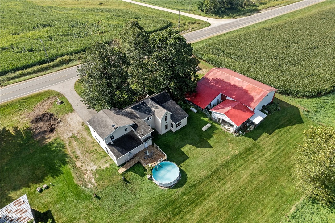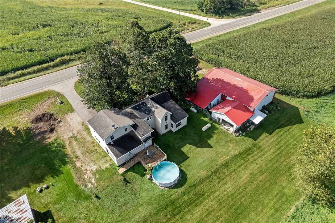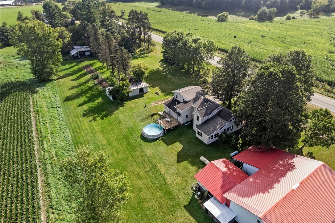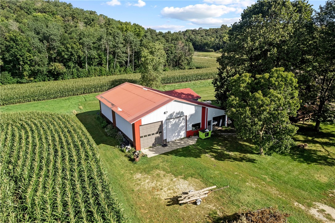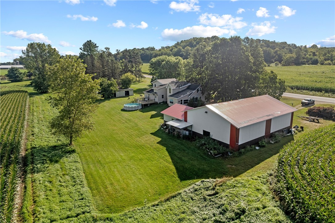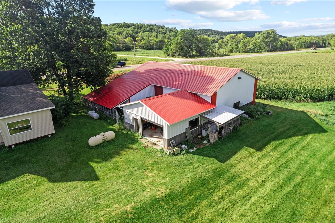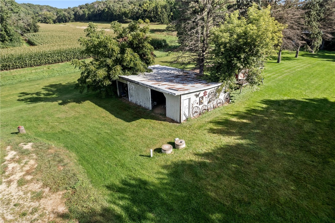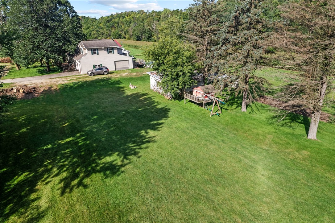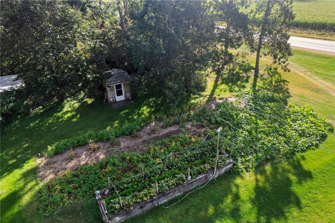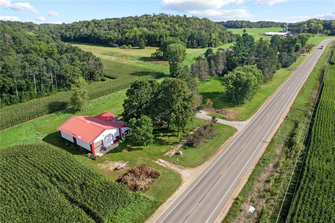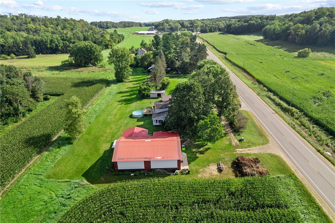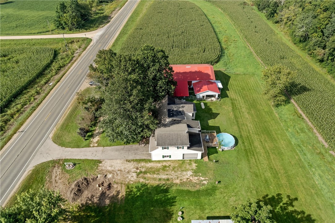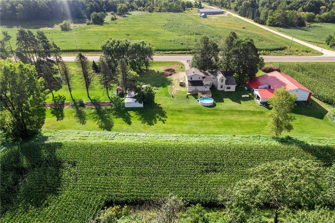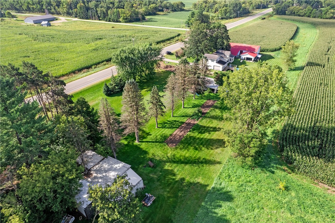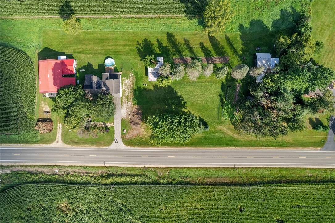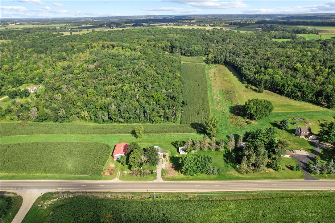Property Description
Welcome home! This unique home offers a rare blend of country charm and versatile living nestled on 2.3 acres. Step inside the main level and discover an inviting living space, main floor bedroom, laundry and cozy 3-season room. The upper level features a fully equipped second kitchen and living room; this space has potential to be used as income producing with its separate entrance or for multi generational living. The convenient attached 2-car garage has an added bonus of a third garage stall behind it: perfect for a workshop, lawn equipment, or extra storage. There is a 40x60 foot shed has in floor heat, in addition to multiple other outbuildings. Don't miss your chance to own this one-of-a-kind home.
Interior Features
- Above Grade Finished Area: 2,764 SqFt
- Accessibility Features: Accessibility Features, Other, Accessible Approach with Ramp
- Appliances Included: Dryer, Freezer, Gas Water Heater, Microwave, Oven, Range, Refrigerator, Washer
- Basement: Full, Partially Finished
- Below Grade Finished Area: 330 SqFt
- Below Grade Unfinished Area: 887 SqFt
- Building Area Total: 3,981 SqFt
- Cooling: Central Air
- Electric: Circuit Breakers
- Foundation: Block
- Heating: Baseboard, Forced Air
- Interior Features: Ceiling Fan(s)
- Levels: One and One Half
- Living Area: 3,094 SqFt
- Rooms Total: 14
Rooms
- 3 Season Room: 12' x 12', Main Level
- Bathroom #1: 13' x 8', Upper Level
- Bathroom #2: 13' x 8', Vinyl, Main Level
- Bedroom #1: 11' x 12', Upper Level
- Bedroom #2: 11' x 10', Upper Level
- Bedroom #3: 11' x 14', Wood, Main Level
- Dining Room: 9' x 16', Wood, Main Level
- Dining Room: 10' x 8', Upper Level
- Family Room: 24' x 19', Lower Level
- Kitchen: 10' x 10', Upper Level
- Kitchen: 19' x 10', Ceramic Tile, Main Level
- Laundry Room: 6' x 23', Main Level
- Living Room: 19' x 14', Upper Level
- Living Room: 13' x 18', Wood, Main Level
Exterior Features
- Construction: Vinyl Siding
- Covered Spaces: 3
- Garage: 3 Car, Attached
- Lot Size: 2.31 Acres
- Parking: Asphalt, Attached, Driveway, Garage
- Patio Features: Deck, Enclosed, Three Season
- Pool: Above Ground
- Sewer: Septic Tank
- Style: One and One Half Story
- Water Source: Private, Well
Property Details
- 2024 Taxes: $5,027
- County: Pierce
- Other Structures: Outbuilding, Shed(s)
- Possession: Close of Escrow
- Property Subtype: Single Family Residence
- School District: River Falls
- Status: Active
- Township: Town of River Falls
- Year Built: 1948
- Zoning: Residential
- Listing Office: Keller Williams Realty Integrity/Hudson
- Last Update: January 31st @ 1:01 PM

