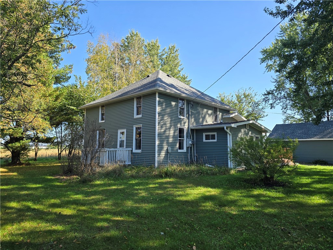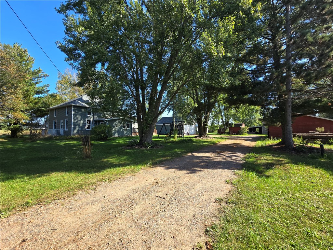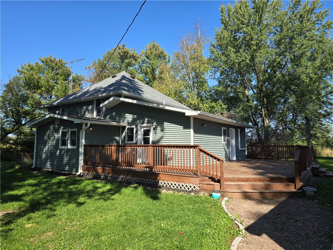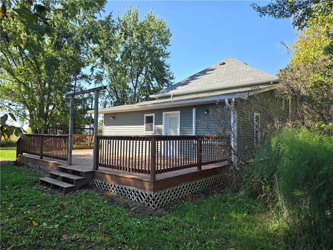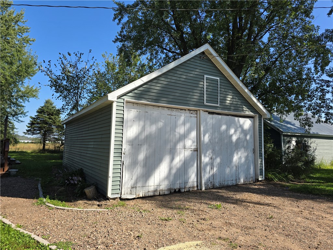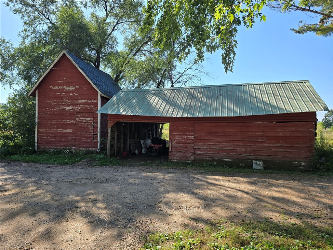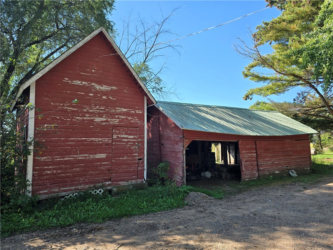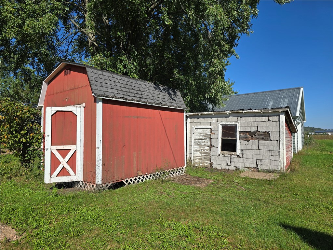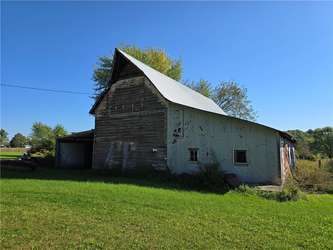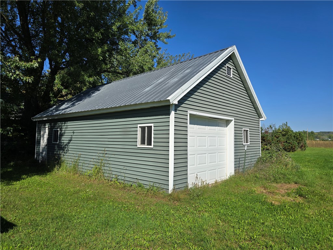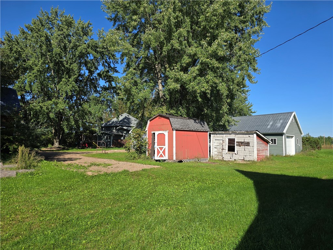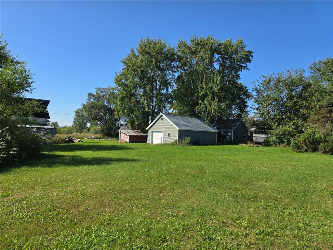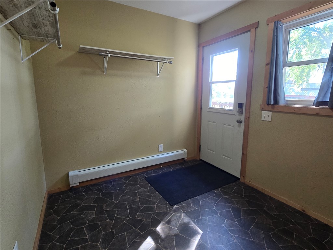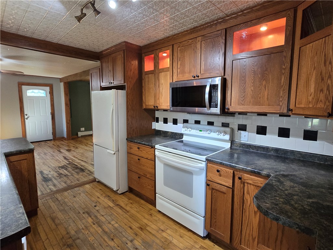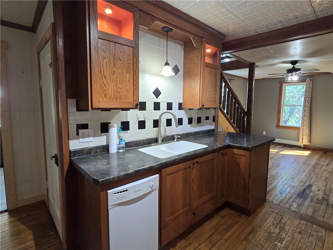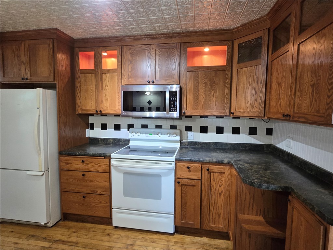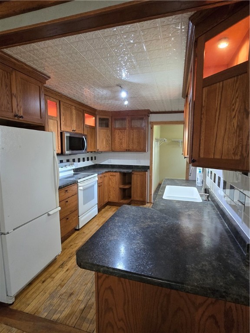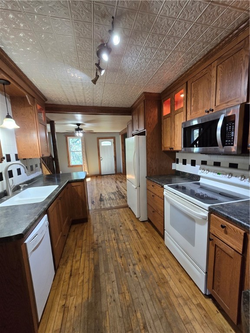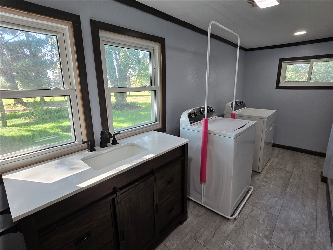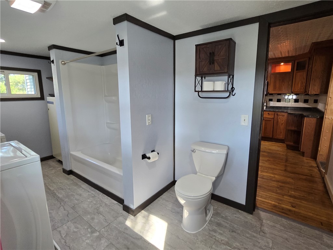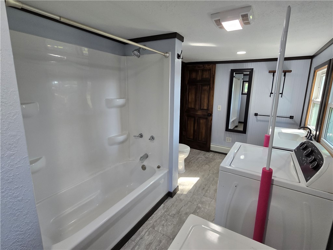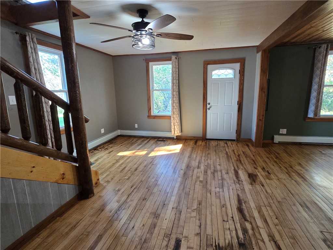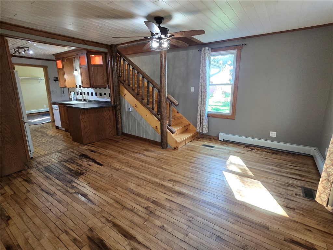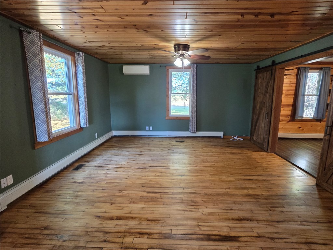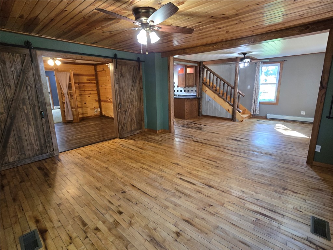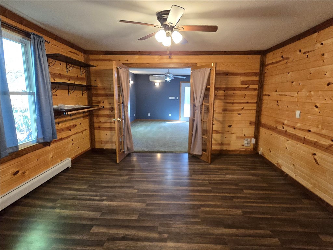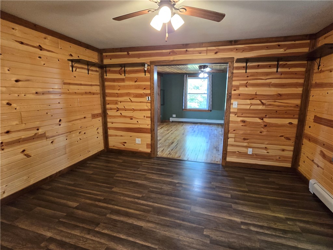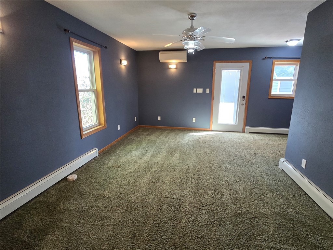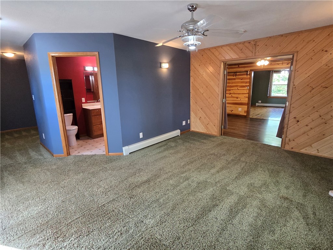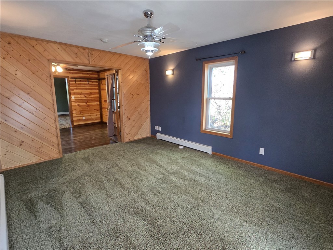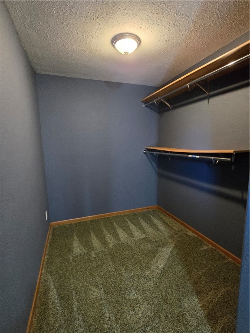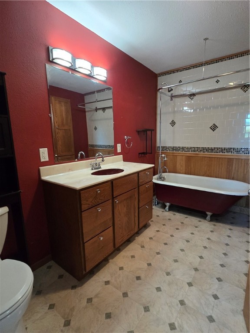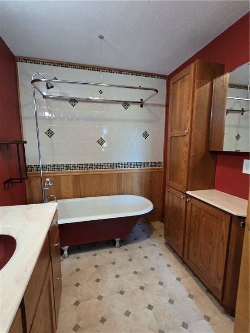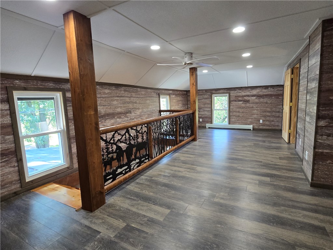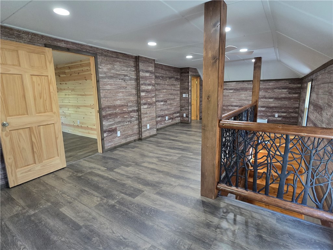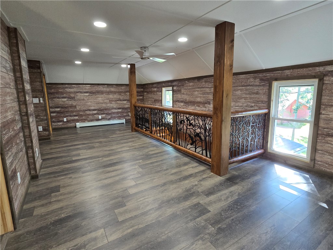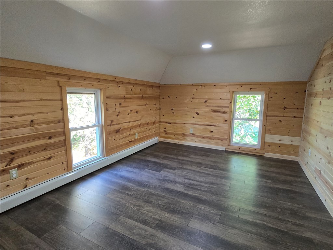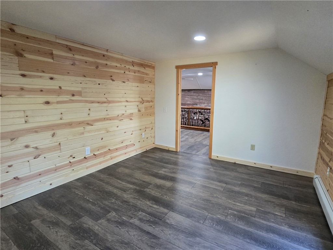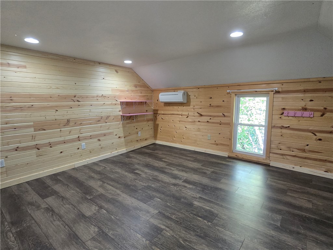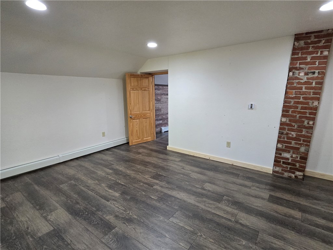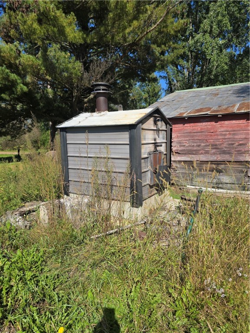Property Description
Step into the charm of country living with this beautifully updated and maintained 3 bedroom, 2 bath farmhouse on 5 acres just south of Chetek. Thoughtfully updated inside and out over the years, it still holds true to its classic farmhouse character with some original hardwood floors, warm knotty pine accents, and inviting spaces. The main floor hosts a welcoming master suite complete with a spacious office, perfect for working from home without sacrificing comfort. Upstairs, two additional bedrooms and a cozy family room provide plenty of room for family or guests. Outdoors, the possibilities are endless. A large wood deck offers the perfect spot to enjoy peaceful mornings or gather with friends on summer evenings. The property is well equipped for hobbies, storage, or hobby farming with a 20x30 shop, a barn, and three additional sheds sized 10x12, 16x12 & 28x22. This home blends the best of timeless farmhouse style with modern updates creating a rare opportunity in today’s market.
Interior Features
- Above Grade Finished Area: 2,256 SqFt
- Above Grade Unfinished Area: 200 SqFt
- Appliances Included: Dishwasher, Electric Water Heater, Microwave, Oven, Range, Refrigerator
- Below Grade Unfinished Area: 200 SqFt
- Building Area Total: 2,656 SqFt
- Cooling: Wall Unit(s)
- Electric: Circuit Breakers
- Foundation: Block, Stone, Cellar
- Heating: Baseboard, Hot Water
- Levels: Two
- Living Area: 2,256 SqFt
- Rooms Total: 11
Rooms
- Bathroom #1: 7' x 11', Vinyl, Main Level
- Bathroom #2: 8' x 16', Vinyl, Main Level
- Bedroom #1: 11' x 14', Laminate, Upper Level
- Bedroom #2: 13' x 15', Laminate, Upper Level
- Bedroom #3: 12' x 15', Carpet, Main Level
- Dining Room: 13' x 15', Wood, Main Level
- Entry/Foyer: 8' x 8', Vinyl, Main Level
- Family Room: 13' x 28', Laminate, Upper Level
- Kitchen: 10' x 12', Wood, Main Level
- Living Room: 14' x 15', Wood, Main Level
- Office: 12' x 14', Laminate, Main Level
Exterior Features
- Construction: Vinyl Siding
- Covered Spaces: 2
- Garage: 2 Car, Detached
- Lot Size: 5 Acres
- Parking: Driveway, Detached, Garage, Gravel
- Patio Features: Deck
- Sewer: Septic Tank
- Stories: 2
- Style: Two Story
- Water Source: Driven Well
Property Details
- 2024 Taxes: $2,231
- County: Barron
- Other Structures: Barn(s), Shed(s), Workshop
- Possession: Close of Escrow
- Property Subtype: Single Family Residence
- School District: Chetek-Weyerhaeuser Area
- Status: Active w/ Offer
- Township: Town of Sioux Creek
- Year Built: 1910
- Zoning: Agricultural
- Listing Office: Keller Williams Realty Diversified~Chetek
- Last Update: September 30th @ 3:13 PM

