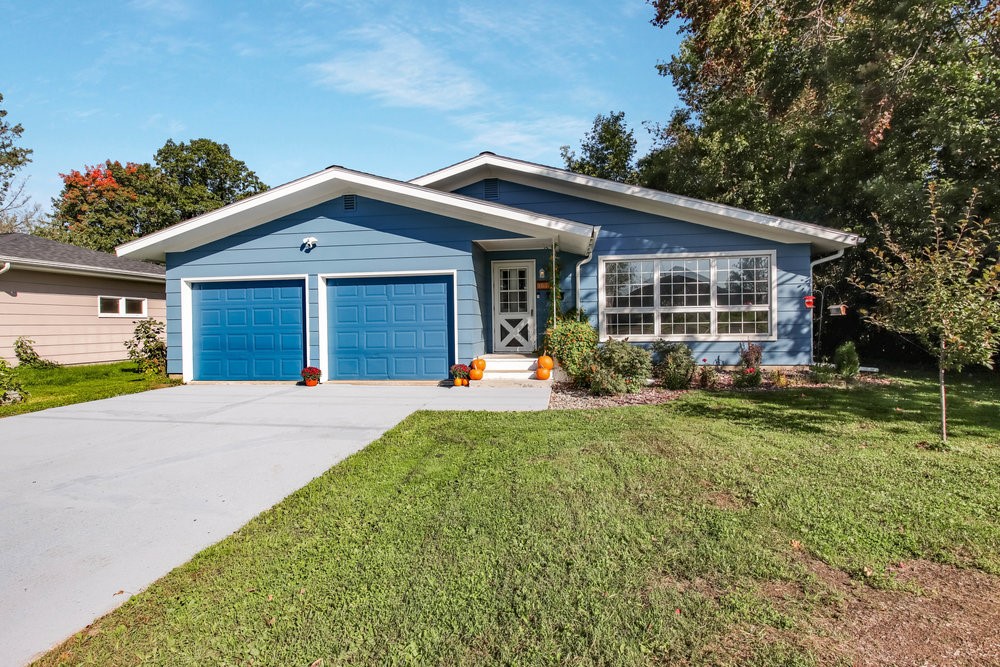Open HouseSaturday, October 4, 2025 | 10 AM - 12 PM |
Property Description
Discover the perfect life balance in this generous 2,700 finished square foot family residence, ideally situated near Rice Lake's schools and moments from all the Northwoods amenities. This home is truly the hub for a bustling family. The main level boasts a seamless, open-concept design uniting the sunlit kitchen, dining, and living areas—a welcoming space designed for everyday connection and easy entertaining. With 4 spacious bedrooms and 2 full baths already established, you have room to grow. The valuable lower level is ready to adapt to your family's evolving needs. Featuring a family room and rec room/gym with egress window (gym equipment included) Desirable option to convert the space into a comfortable fifth bedroom, private guest suite or home office. Outside, the fenced back yard provides peace of mind and a secure, area for children and pets to play safely year-round. Enjoy the best of Rice Lake living, with easy access to the lake itself, extensive ATV/snowmobile trails, convenience of local shops/dining, and Turtleback golf Course just down the road. This home is a gateway to "Big Time Fun, Small Town Nice."
Interior Features
- Above Grade Finished Area: 1,364 SqFt
- Appliances Included: Dryer, Dishwasher, Electric Water Heater, Microwave, Oven, Range, Refrigerator, Washer
- Basement: Full, Finished, Other, See Remarks
- Below Grade Finished Area: 1,364 SqFt
- Building Area Total: 2,728 SqFt
- Cooling: Central Air
- Electric: Circuit Breakers
- Foundation: Block
- Heating: Forced Air
- Levels: One
- Living Area: 2,728 SqFt
- Rooms Total: 12
Rooms
- Bathroom #1: 7' x 8', Vinyl, Lower Level
- Bathroom #2: 8' x 10', Ceramic Tile, Main Level
- Bedroom #1: 12' x 13', Carpet, Lower Level
- Bedroom #2: 10' x 11', Carpet, Main Level
- Bedroom #3: 10' x 13', Carpet, Main Level
- Bedroom #4: 12' x 13', Carpet, Main Level
- Dining Area: 10' x 11', Wood, Main Level
- Family Room: 21' x 13', Carpet, Lower Level
- Kitchen: 14' x 15', Wood, Main Level
- Laundry Room: 16' x 19', Laminate, Lower Level
- Living Room: 14' x 22', Wood, Main Level
- Rec Room: 12' x 24', Concrete, Lower Level
Exterior Features
- Construction: Hardboard
- Covered Spaces: 2
- Garage: 2 Car, Attached
- Lot Size: 0.21 Acres
- Parking: Attached, Concrete, Driveway, Garage
- Sewer: Public Sewer
- Stories: 1
- Style: One Story
- Water Source: Public
Property Details
- 2024 Taxes: $3,546
- County: Barron
- Other Structures: Shed(s)
- Possession: Close of Escrow
- Property Subtype: Single Family Residence
- School District: Rice Lake Area
- Status: Active w/ Offer
- Subdivision: Strehlaus
- Township: City of Rice Lake
- Year Built: 1960
- Zoning: Residential
- Listing Office: Westconsin Realty, LLC
- Last Update: October 3rd @ 7:40 AM























