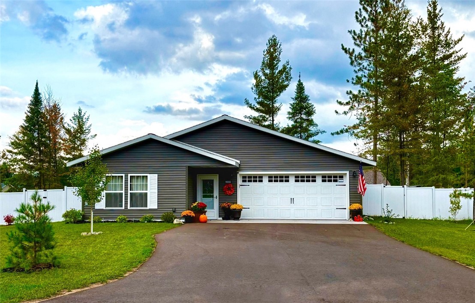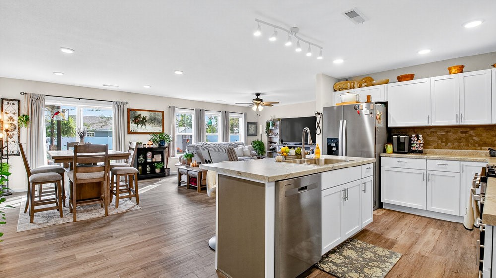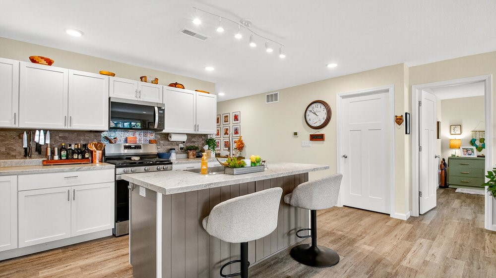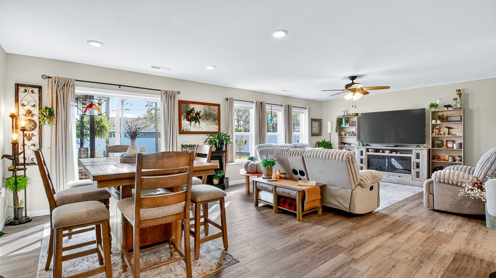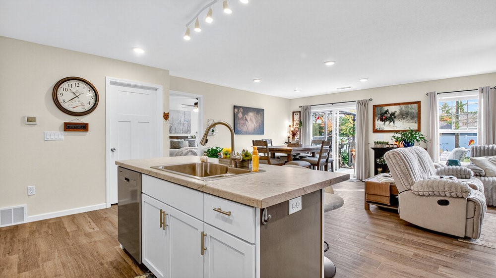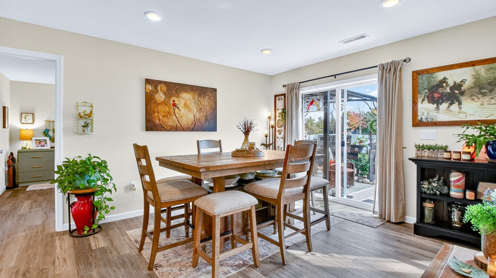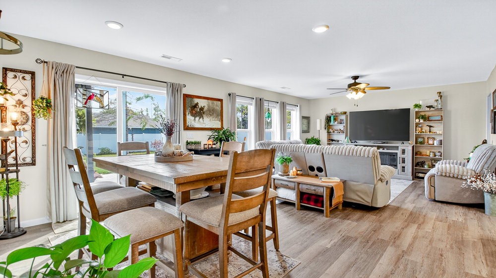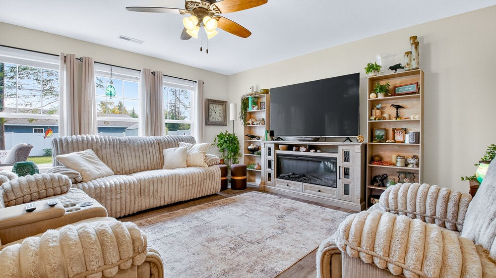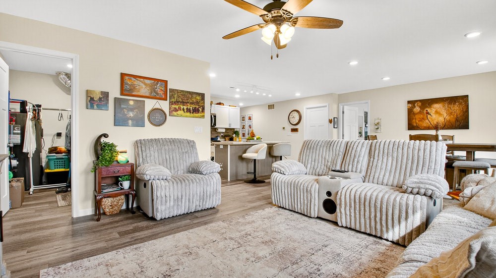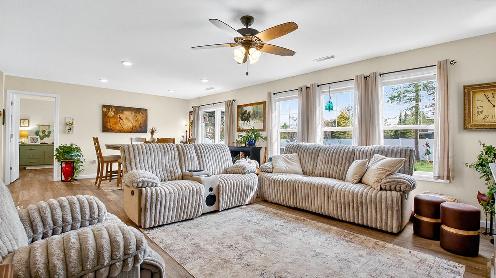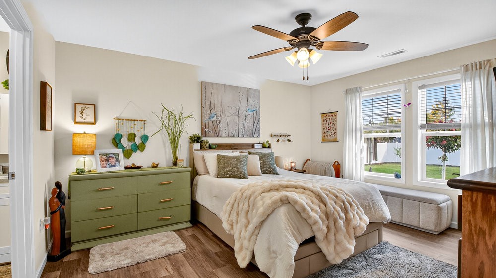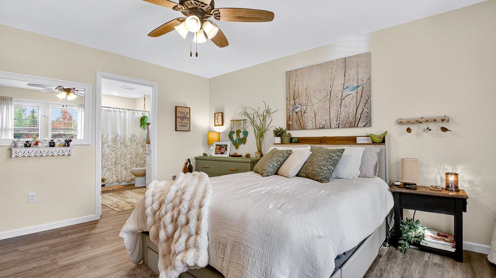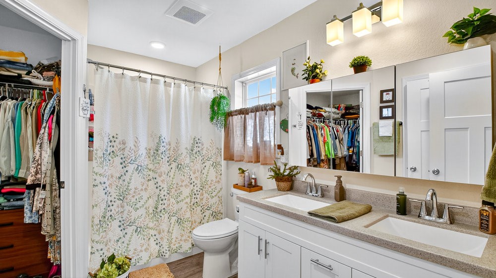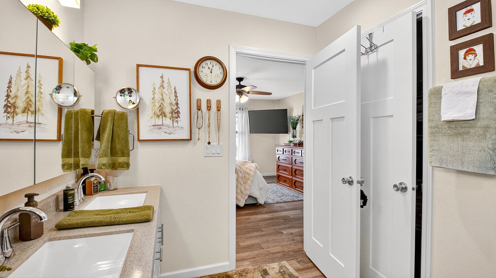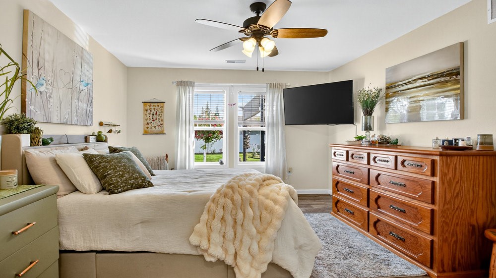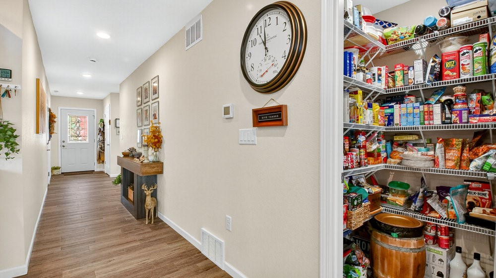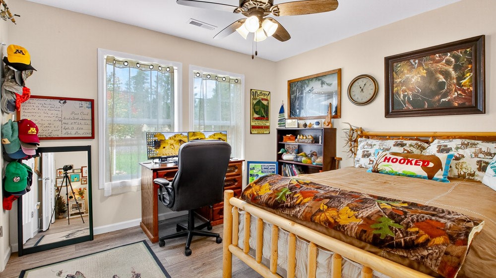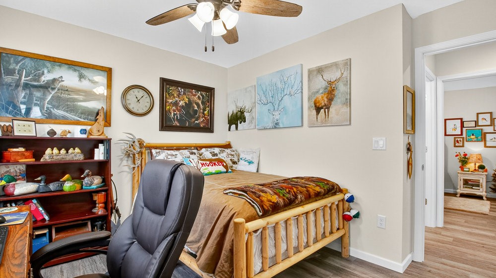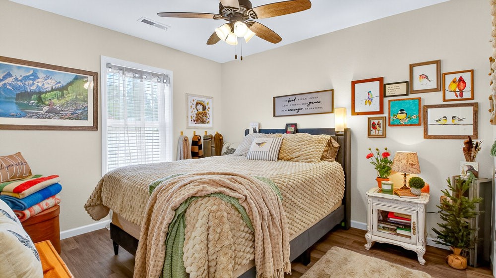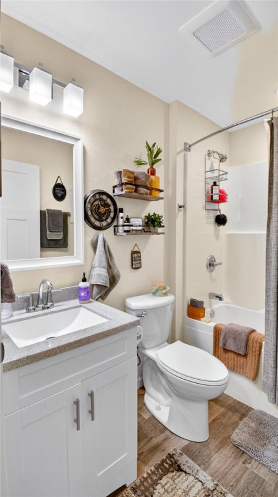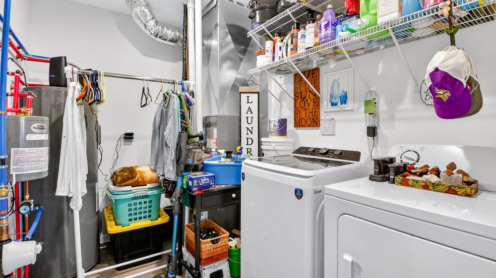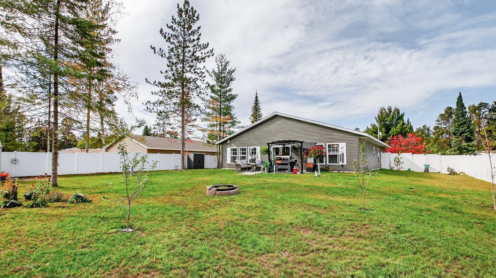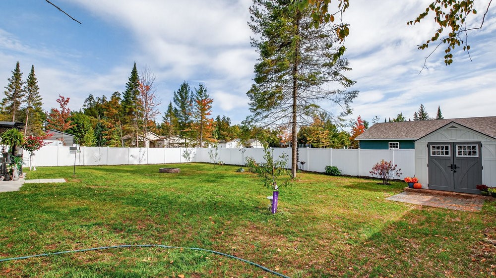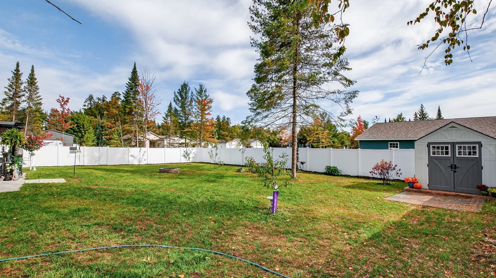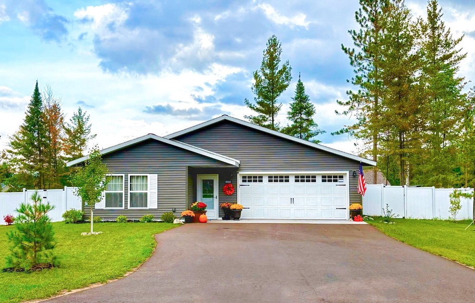Property Description
Modern One-Level Living in Hayward, WI! This beautifully maintained, like new 3-bedroom, 2-bathroom home, built in 2025, is situated on a 0.35 acre lot in the heart of Hayward. Thoughtfully designed for both comfort and efficiency, the home features a spacious open-concept kitchen, dining, and living area, perfect for everyday living and entertaining alike. The primary suite offers a walk-in closet and a private bath with a walk-in shower. You'll appreciate the high-quality finishes and fixtures throughout, including stainless steel appliances, vinyl siding, and a concrete patio with pergola ideal for outdoor relaxation. Additional features include: Attached, heated, insulated 2-car garage-Blacktopped driveway-Privacy fence enclosing whole backyard-8x10 storage shed-5x7 storage shed-Forced air heat & central A/C-Smart home thermostat and lighting-City sewer and water, Natural gas & High-speed internet connected. This well-insulated, energy-efficient home offers convenient single-level living in a desirable location close to town. Move-in ready and built with modern living in mind, don’t miss your chance to make this home yours!
Interior Features
- Above Grade Finished Area: 1,572 SqFt
- Appliances Included: Dryer, Dishwasher, Electric Water Heater, Microwave, Oven, Range, Refrigerator, Washer
- Building Area Total: 1,572 SqFt
- Cooling: Central Air
- Electric: Circuit Breakers
- Foundation: Poured, Slab
- Heating: Forced Air
- Levels: One
- Living Area: 1,572 SqFt
- Rooms Total: 9
Rooms
- Bathroom #1: 8' x 5', Simulated Wood, Plank, Main Level
- Bathroom #2: 7' x 10', Simulated Wood, Plank, Main Level
- Bedroom #1: 13' x 15', Simulated Wood, Plank, Main Level
- Bedroom #2: 11' x 10', Simulated Wood, Plank, Main Level
- Bedroom #3: 11' x 10', Simulated Wood, Plank, Main Level
- Dining Area: 10' x 15', Simulated Wood, Plank, Main Level
- Kitchen: 12' x 9', Simulated Wood, Plank, Main Level
- Laundry Room: 7' x 9', Simulated Wood, Plank, Main Level
- Living Room: 15' x 14', Simulated Wood, Plank, Main Level
Exterior Features
- Construction: Vinyl Siding
- Covered Spaces: 2
- Fencing: Other, See Remarks
- Garage: 2 Car, Attached
- Lot Size: 0.35 Acres
- Parking: Asphalt, Attached, Driveway, Garage
- Patio Features: Concrete, Patio
- Sewer: Public Sewer
- Stories: 1
- Style: One Story
- Water Source: Public
Property Details
- 2025 Taxes: $180
- County: Sawyer
- Other Structures: Shed(s)
- Possession: Close of Escrow
- Property Subtype: Single Family Residence
- School District: Hayward Community
- Status: Active
- Township: City of Hayward
- Year Built: 2025
- Zoning: Residential
- Listing Office: Northwest Wisconsin Realty Team
- Last Update: October 6th @ 9:40 AM

