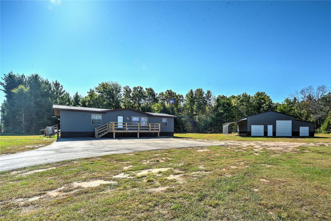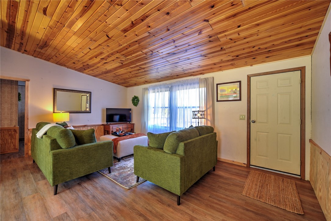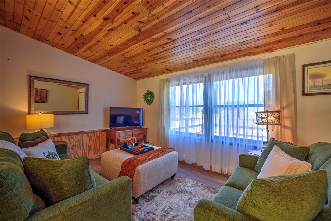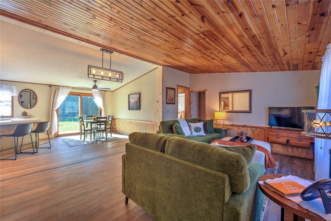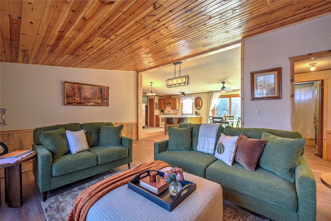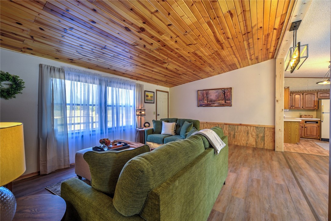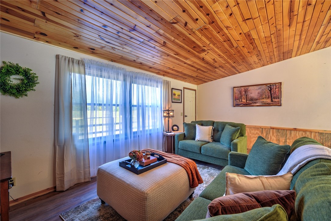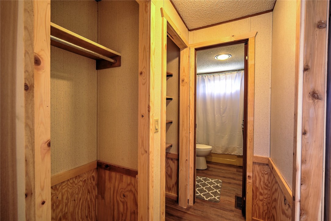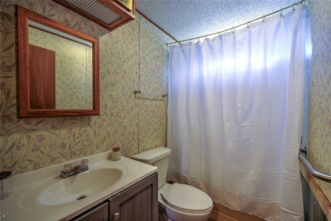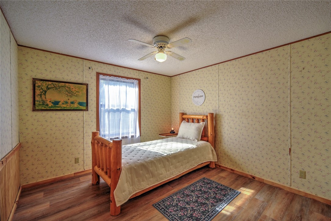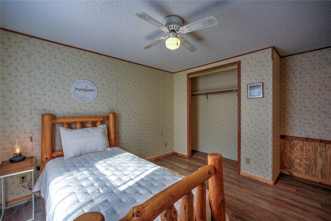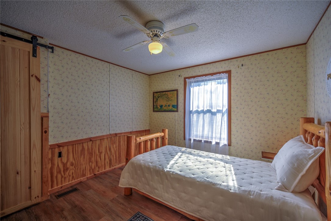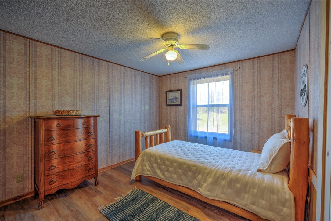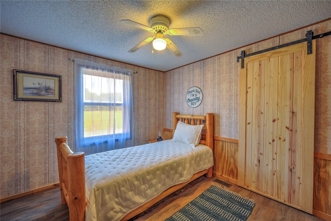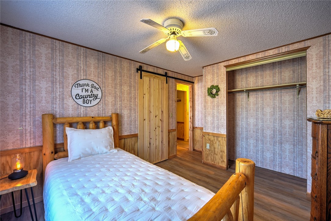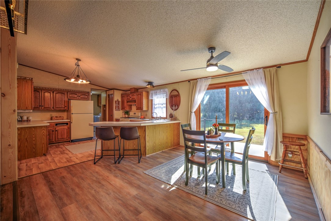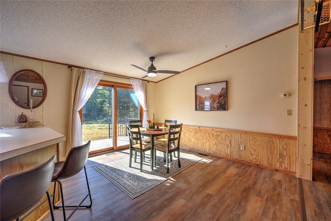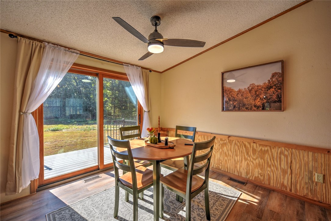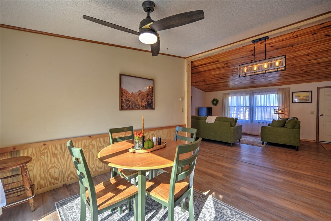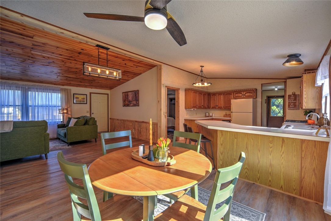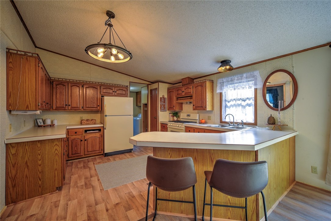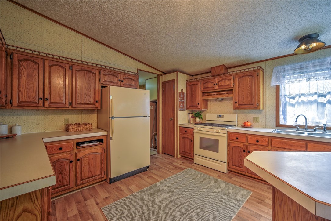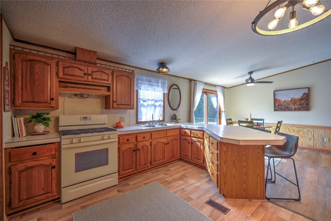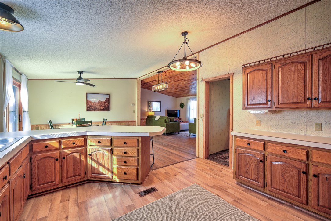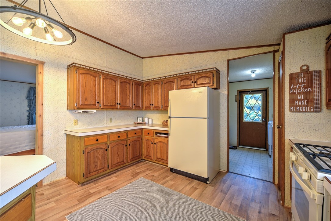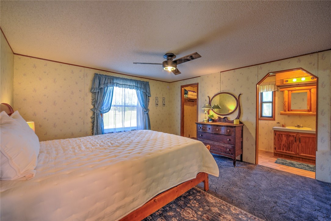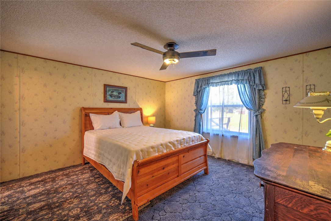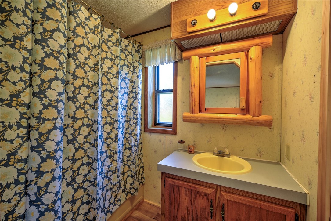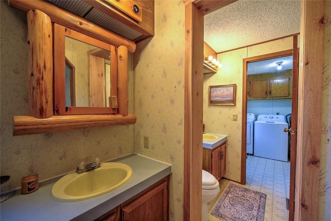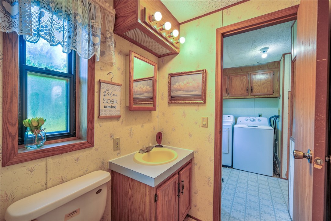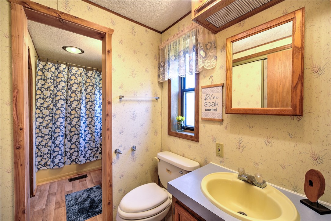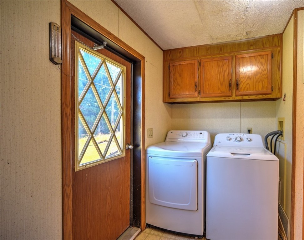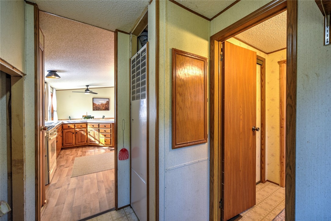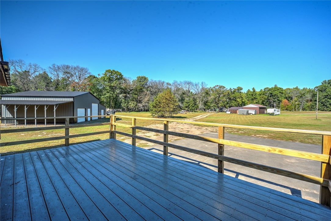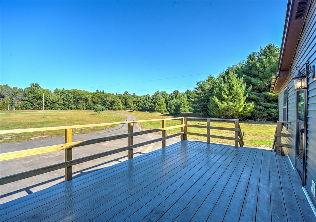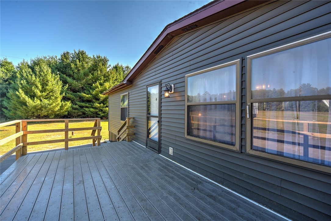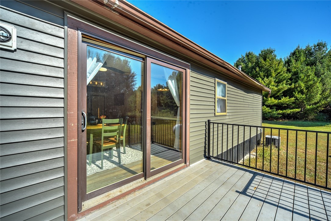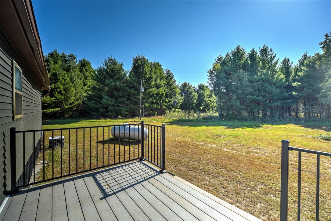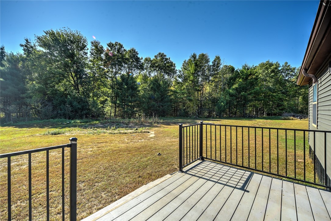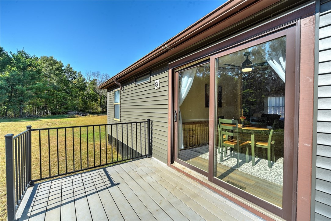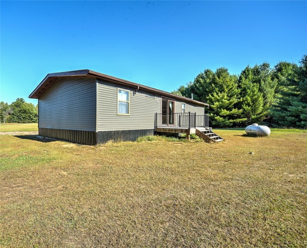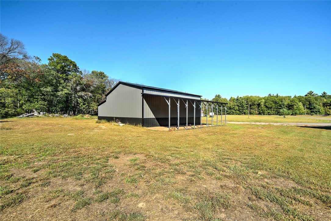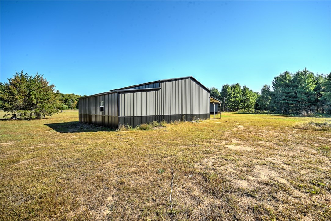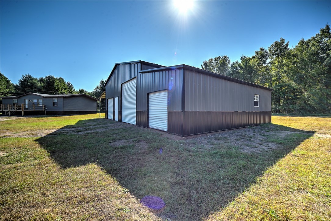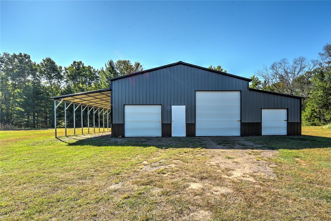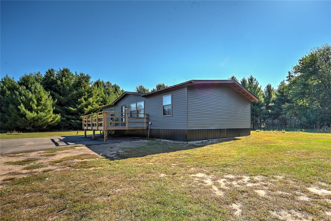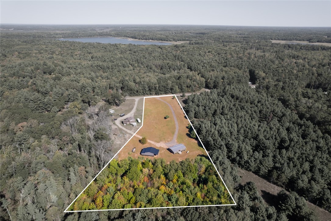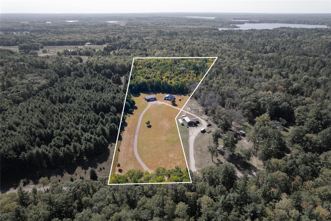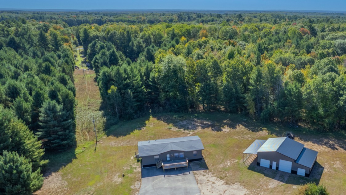Property Description
Discover your perfect blend of modern comfort and serene country living at 6239 Peterson Rd, Webster, WI! This beautifully updated 3-bedroom, 2-bathroom home sits on 5 sprawling acres, offering privacy and space while being just minutes from the conveniences of downtown Webster. Tucked away off the beaten path, this property is perfect for outdoor enthusiasts, with direct access to ATV trails right from your doorstep. Step inside to a light and bright interior, featuring stunning pine ceilings that add warmth and character to the open living spaces, with a large kitchen with plenty of cabinet and counter space for those home cooked family meals and gatherings. Both bathrooms are equipped with convenient tub/shower combos, perfect for relaxing after a day of adventure. The home has been updated with all-new siding, a new roof, and a freshly paved asphalt driveway, ensuring low-maintenance living for years to come. Outside, the expansive 5-acre lot is lined with beautiful pine trees, creating a picturesque and private setting. Enjoy mornings on the large front deck, perfect for sipping coffee or entertaining guests. The property also boasts a large garden area for green thumbs and a brand-new pole building/garage, ideal for storing ATVs, tools, or recreational gear. Whether you’re seeking a full-time residence or a weekend escape, this home offers the best of both worlds—close proximity to Webster’s shops, dining, and amenities, paired with the tranquility of rural life. Don’t miss your chance to own this slice of paradise in Burnett County!
Interior Features
- Above Grade Finished Area: 1,344 SqFt
- Appliances Included: Dryer, Gas Water Heater, Oven, Range, Refrigerator, Washer
- Basement: Crawl Space
- Building Area Total: 1,344 SqFt
- Cooling: Central Air
- Electric: Circuit Breakers
- Foundation: Poured
- Heating: Forced Air
- Levels: One
- Living Area: 1,344 SqFt
- Rooms Total: 9
- Windows: Window Coverings
Rooms
- Bathroom #1: 10' x 5', Simulated Wood, Plank, Main Level
- Bathroom #2: 8' x 4', Vinyl, Main Level
- Bedroom #1: 12' x 14', Simulated Wood, Plank, Main Level
- Bedroom #2: 12' x 14', Simulated Wood, Plank, Main Level
- Bedroom #3: 14' x 16', Carpet, Main Level
- Dining Area: 10' x 14', Simulated Wood, Plank, Main Level
- Kitchen: 14' x 14', Vinyl, Main Level
- Laundry Room: 10' x 10', Vinyl, Main Level
- Living Room: 14' x 18', Simulated Wood, Plank, Main Level
Exterior Features
- Construction: Vinyl Siding
- Covered Spaces: 3
- Garage: 3 Car, Detached
- Lot Size: 5.36 Acres
- Parking: Asphalt, Driveway, Detached, Garage
- Patio Features: Deck
- Sewer: Mound Septic
- Stories: 1
- Structure Type: Manufactured House
- Style: One Story
- Water Source: Drilled Well
Property Details
- 2024 Taxes: $861
- County: Burnett
- Other Structures: Outbuilding, Shed(s)
- Possession: Close of Escrow
- Property Subtype: Single Family Residence
- School District: Webster
- Status: Active w/ Offer
- Township: Town of Meenon
- Year Built: 1999
- Zoning: Residential
- Listing Office: CENTURY 21 Property Professionals
- Last Update: January 21st @ 1:35 PM

