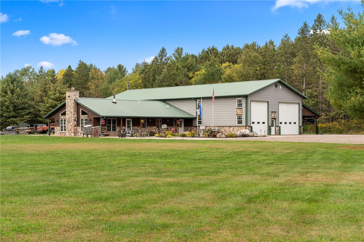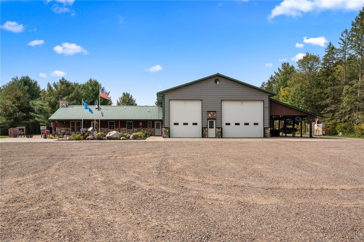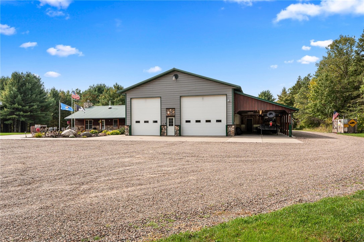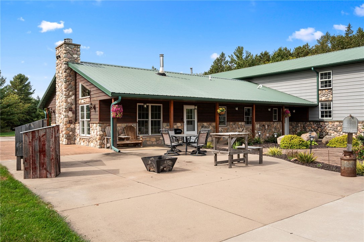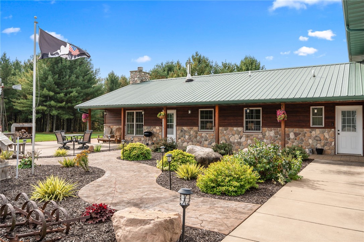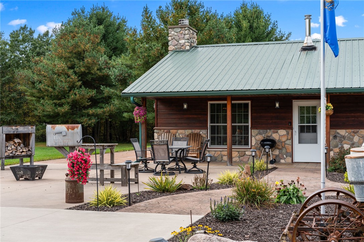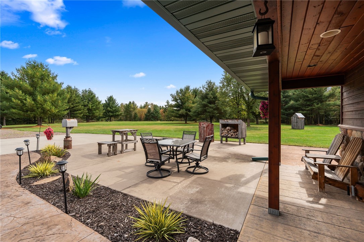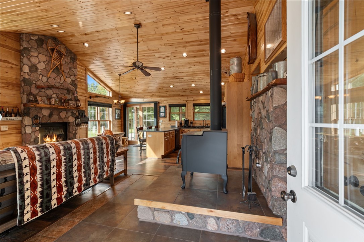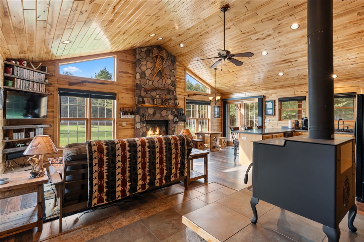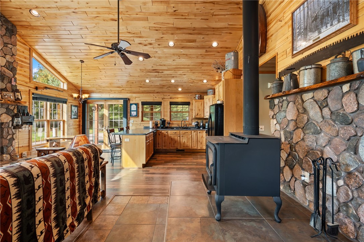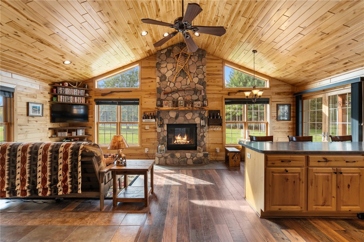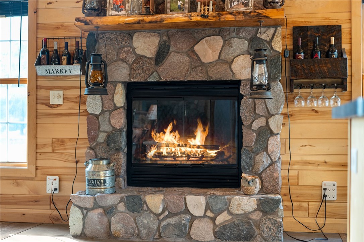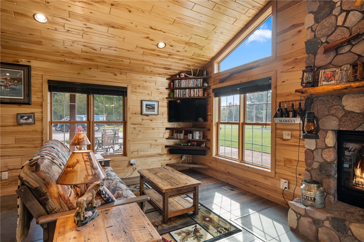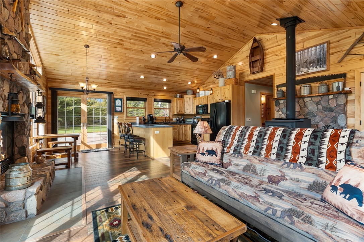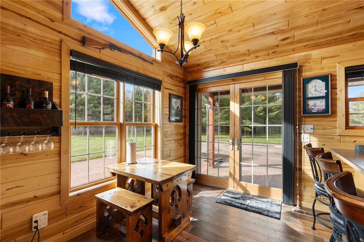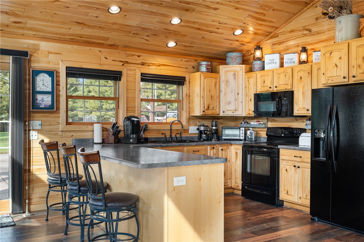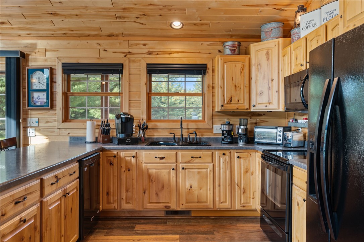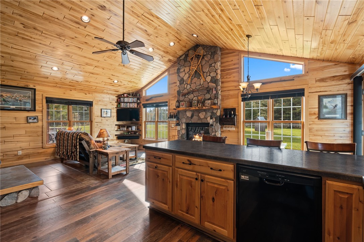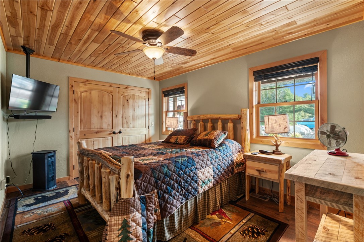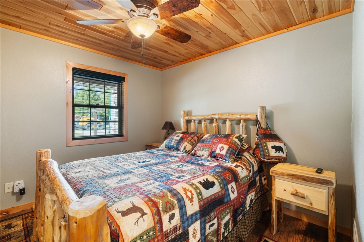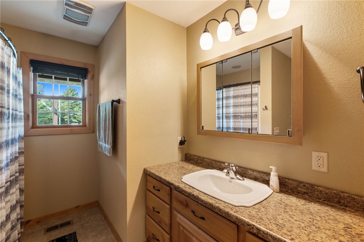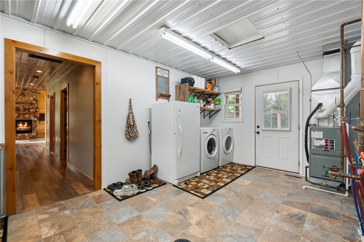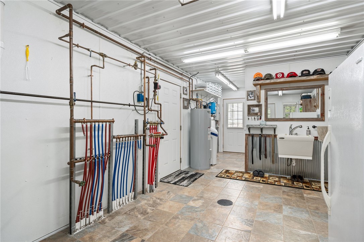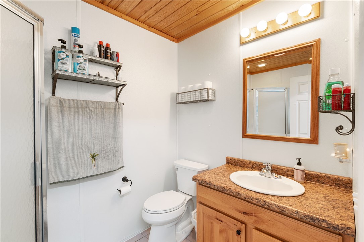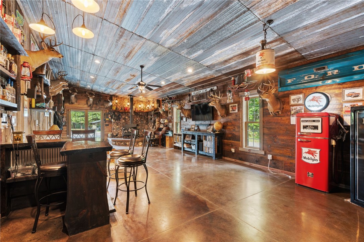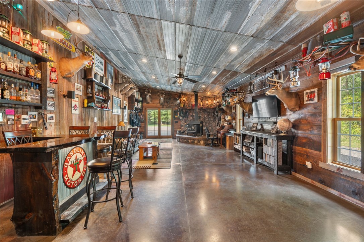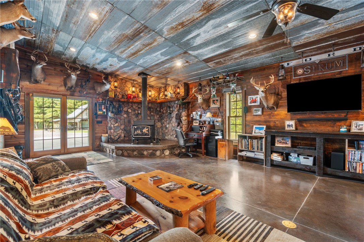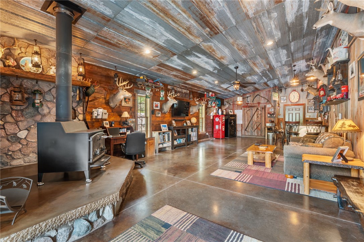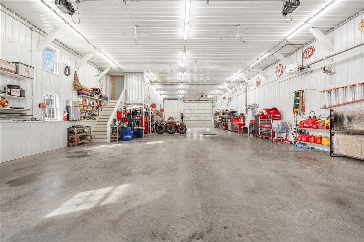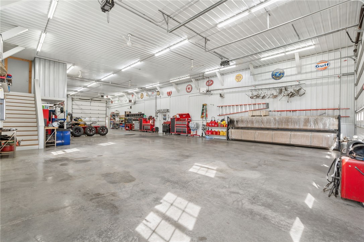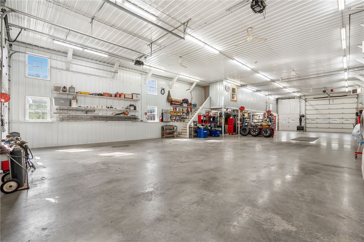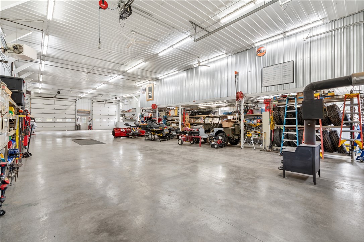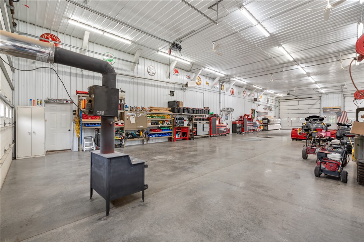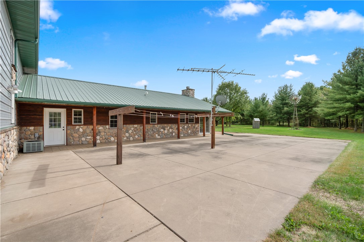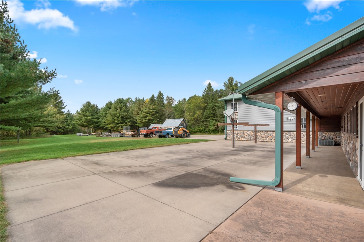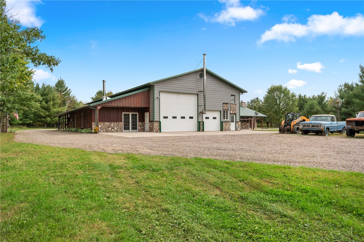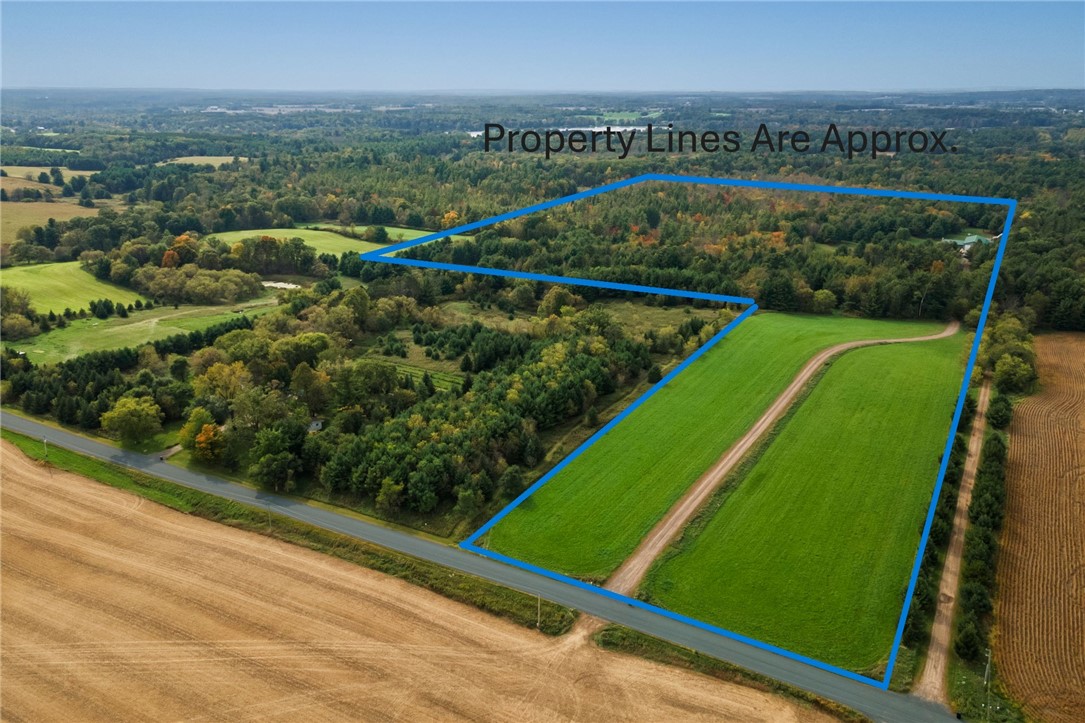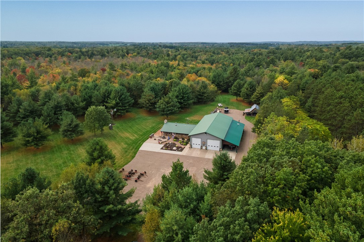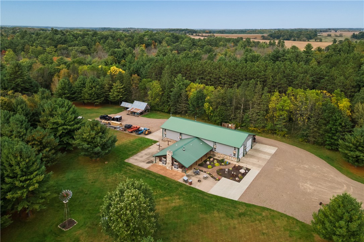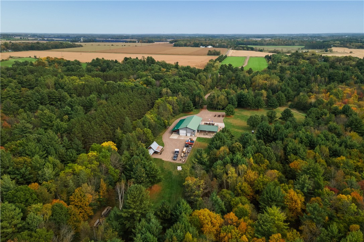Property Description
Located an hour from the Twin Cities, this extraordinary property offers the perfect combination of privacy, recreation, & versatile living. Set back more than 1,700 ft from the blacktop township road, the setting provides unmatched seclusion on 59 acres of woods, trails, & tillable ground teeming with deer, bear, turkeys, & other wildlife. Whether you’re looking for a private retreat, a hunting haven, or a place to blend work & play, this shouse-style property has it all. The 40’ x 96’ heated workshop is a standout feature, designed w/ 16’ sidewalls, 4 overhead doors, in-floor & wood heat, & a mezzanine for added storage. It’s perfectly suited for hobbyists, business, or anyone in need of workspace. Connected to the shop is the comfortable 26’ x 50’ living quarters, complete w/ forced-air heat, cozy wood-burning fireplace, & a free-standing woodstove for that true cabin-like warmth. Entertaining or relaxing w/ friends, the property also includes a spacious 18’ x 44’ mancave with a bar, along w/ attached 18’ x 40’ lean-to featuring a concrete floor—ideal for gatherings, storage, or xtra projects. Outdoor living is just as impressive, w/ more than 8,500 sq ft of concrete patios, aprons, & sidewalks, creating plenty of space for cookouts, gatherings, & simply enjoying the quiet surroundings. The land offers approx 6 acres of tillable ground, perfect for planting crops, establishing a large garden, or grazing horses or livestock. The remainder of the acreage provides recreational trails & woods for ATVing, hunting, or exploring. Despite the property’s incredible seclusion, modern conveniences are close at hand. High-speed internet allows you to work from home with ease, & the Amery Hospital is just a few miles away. For those who want even more land to roam, an additional 40 acres is available for purchase. This property truly is a rare find—combining unmatched privacy, endless recreational opportunities, and comfortable living, all within an easy drive of the Twin Cities.
Interior Features
- Above Grade Finished Area: 2,092 SqFt
- Appliances Included: Dryer, Dishwasher, Electric Water Heater, Freezer, Oven, Range, Refrigerator, Water Softener, Washer
- Building Area Total: 2,092 SqFt
- Cooling: Central Air
- Electric: Circuit Breakers
- Fireplace: One, Free Standing, Wood Burning Stove
- Fireplaces: 1
- Foundation: Poured
- Heating: Forced Air, Other, Radiant Floor, Space Heater,
- Levels: One
- Living Area: 2,092 SqFt
- Rooms Total: 10
Rooms
- Bathroom #1: 5' x 8', Simulated Wood, Plank, Tile, Main Level
- Bathroom #2: 5' x 10', Simulated Wood, Plank, Tile, Main Level
- Bedroom #1: 10' x 14', Simulated Wood, Plank, Main Level
- Bedroom #2: 10' x 10', Simulated Wood, Plank, Main Level
- Bonus Room: 40' x 18', Concrete, Main Level
- Dining Area: 8' x 10', Simulated Wood, Plank, Main Level
- Entry/Foyer: 4' x 8', Simulated Wood, Plank, Tile, Main Level
- Kitchen: 11' x 10', Simulated Wood, Plank, Main Level
- Laundry Room: 16' x 11', Simulated Wood, Plank, Main Level
- Living Room: 15' x 20', Simulated Wood, Plank, Main Level
Exterior Features
- Construction: Metal Siding, Stone, Wood Siding
- Covered Spaces: 4
- Fencing: Barbed Wire
- Garage: 4 Car, Attached
- Lot Size: 59 Acres
- Parking: Attached, Driveway, Garage, Gravel
- Patio Features: Concrete, Covered, Patio
- Sewer: Septic Tank
- Stories: 1
- Style: One Story
- Water Source: Drilled Well
Property Details
- 2025 Taxes: $4,570
- County: Polk
- Other Structures: Outbuilding
- Possession: Close of Escrow
- Property Subtype: Single Family Residence
- School District: Amery
- Status: Active w/ Offer
- Township: Town of Lincoln
- Year Built: 2010
- Zoning: Agricultural, Residential
- Listing Office: Dane Arthur Real Estate Agency/Turtle Lake
- Last Update: January 23rd @ 9:30 AM

