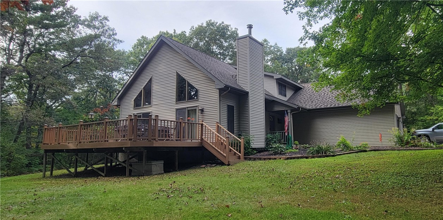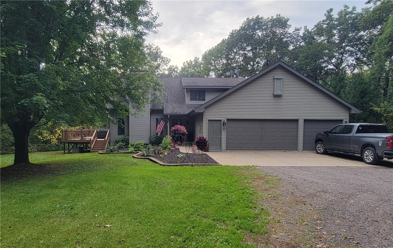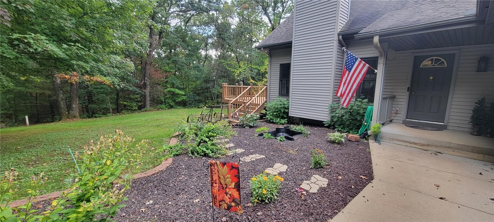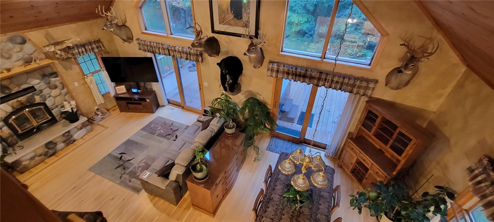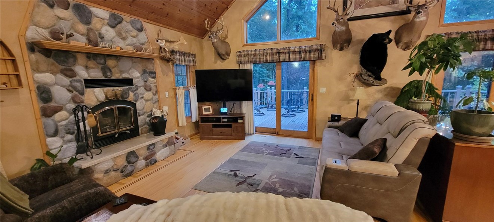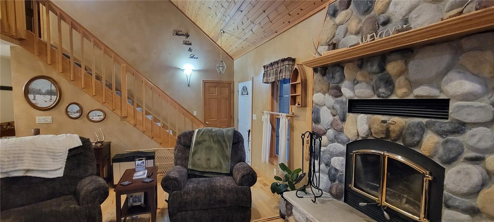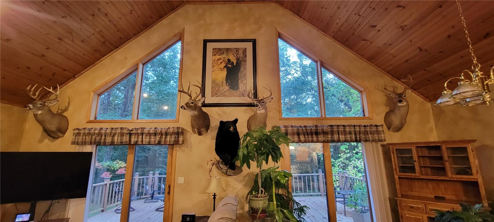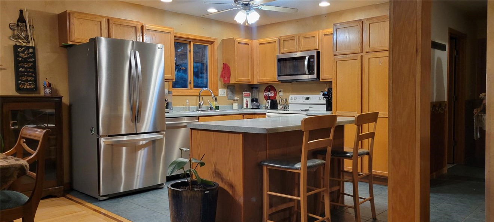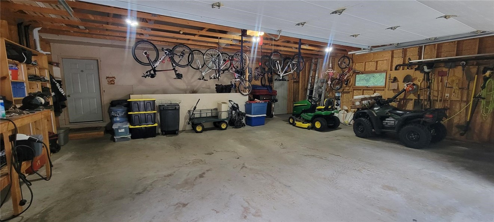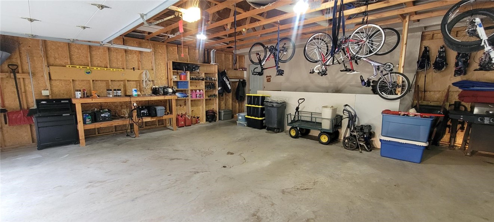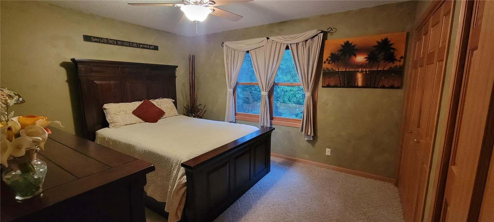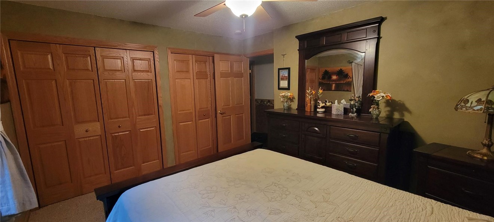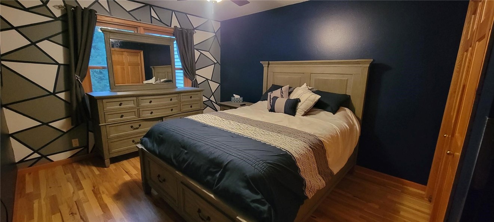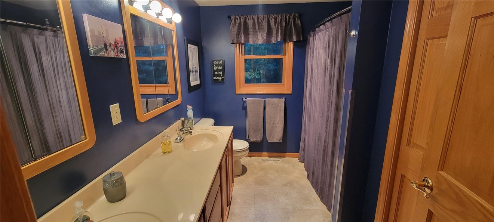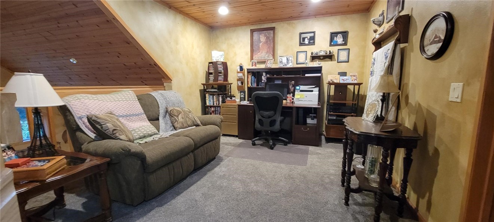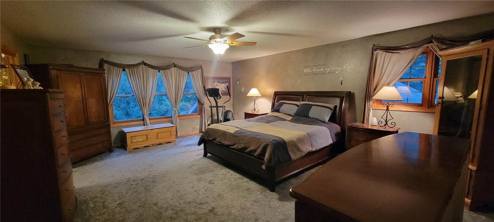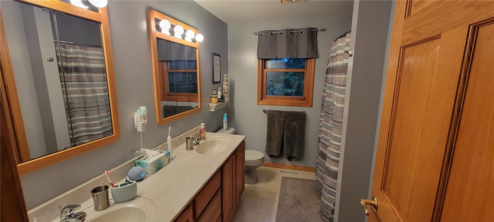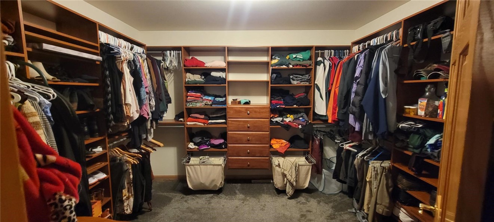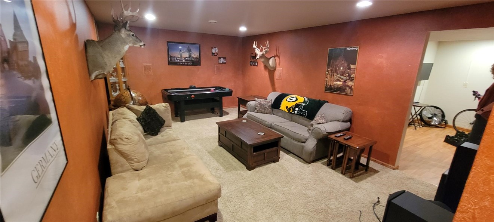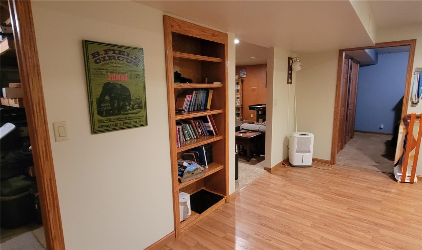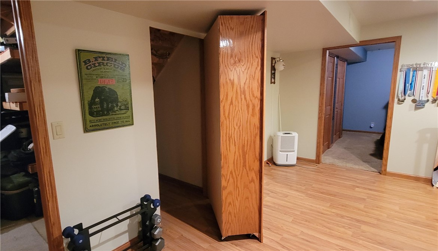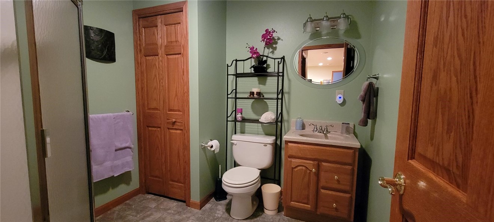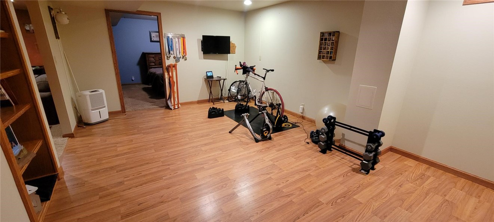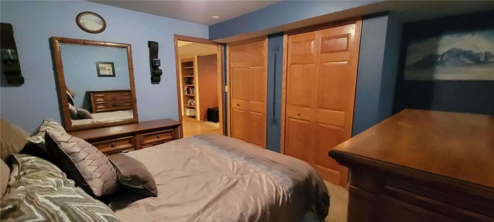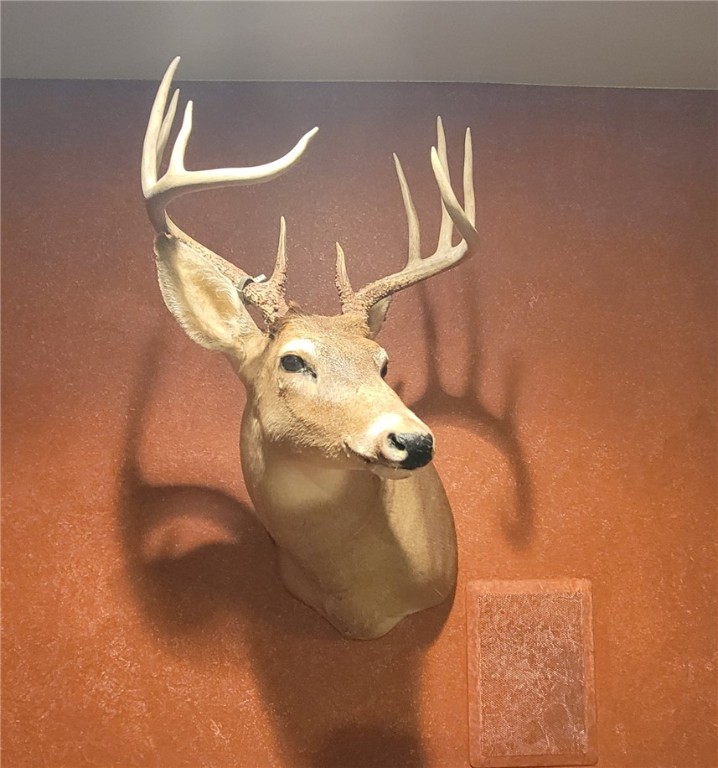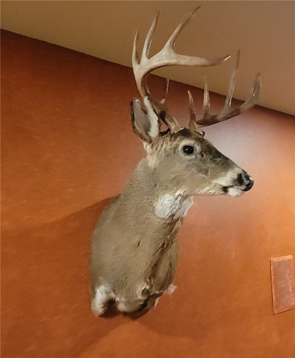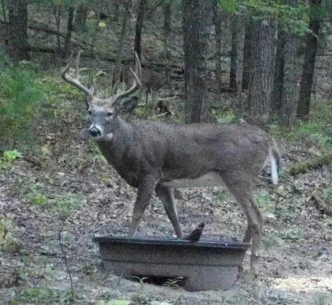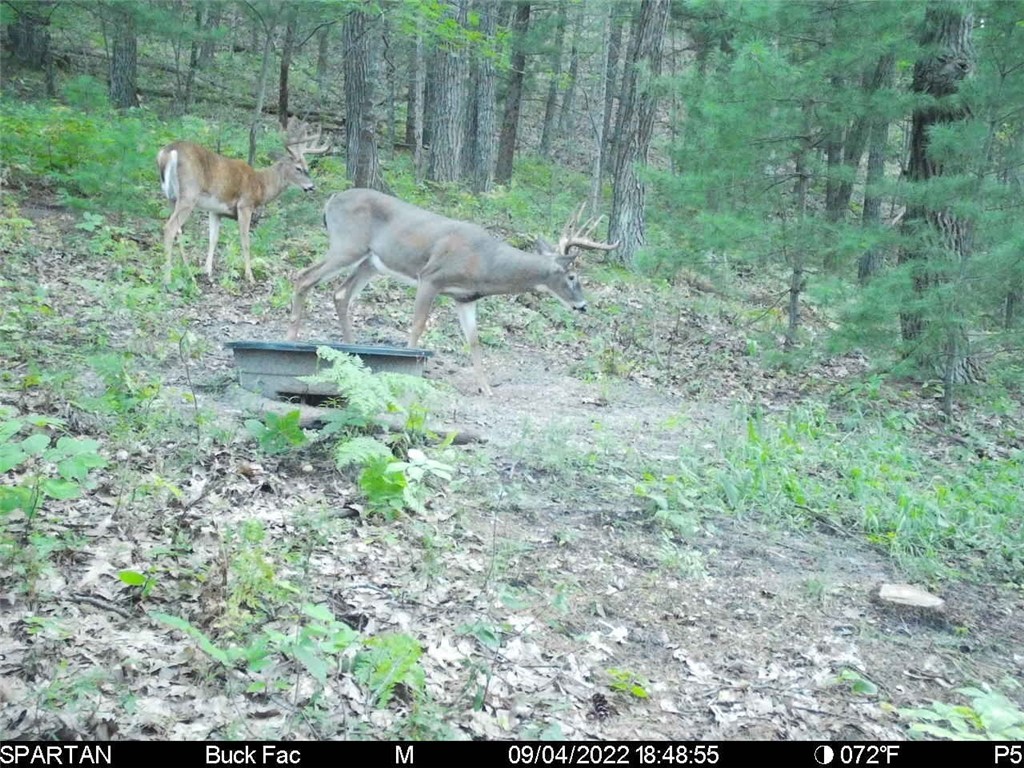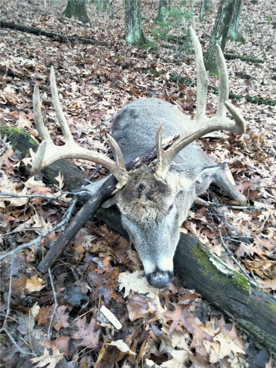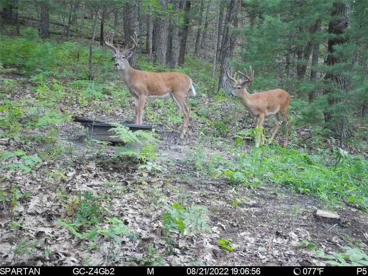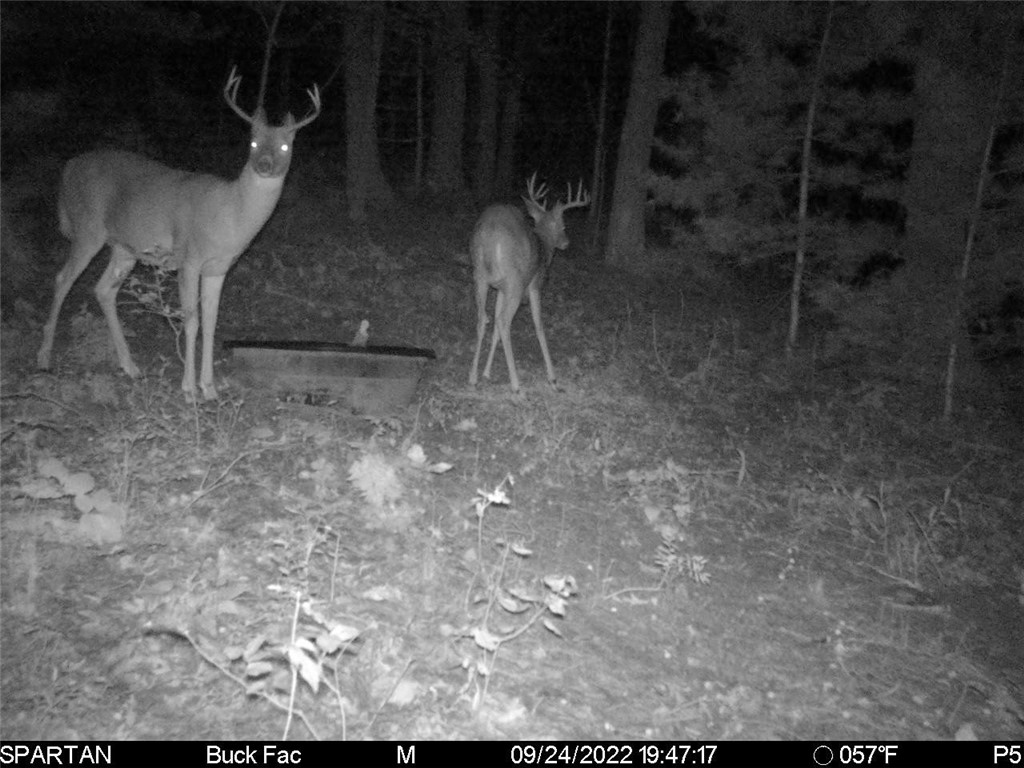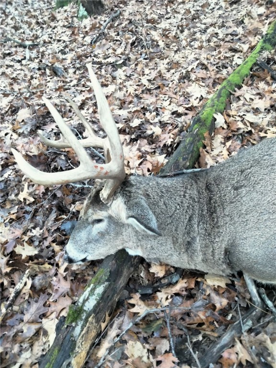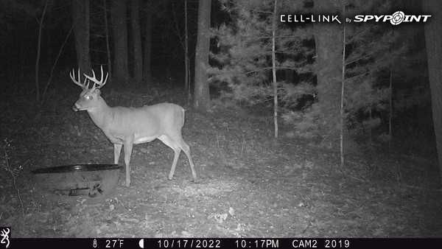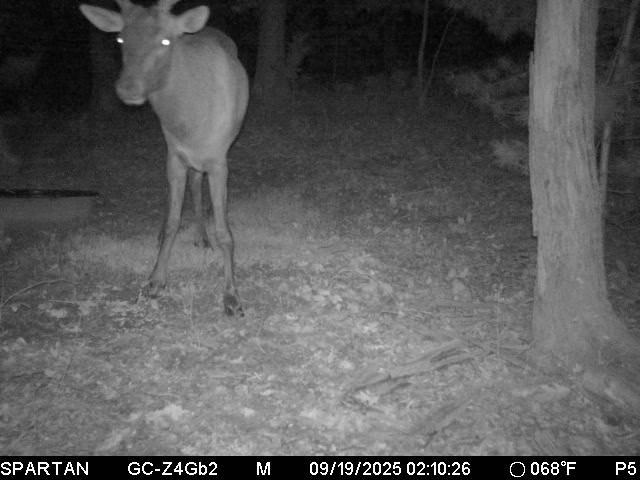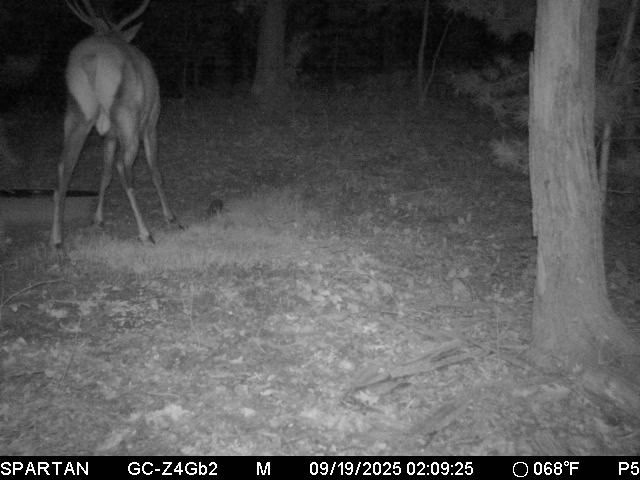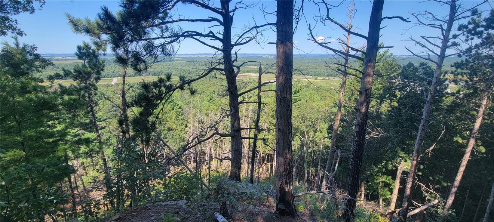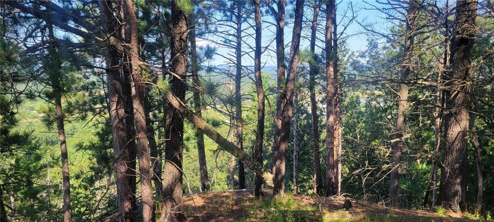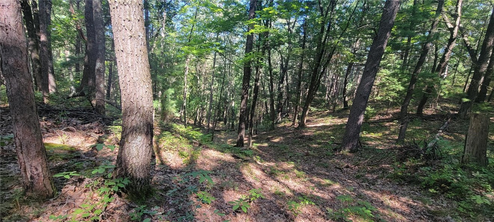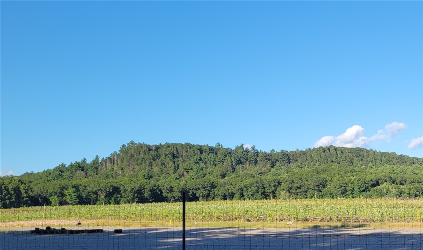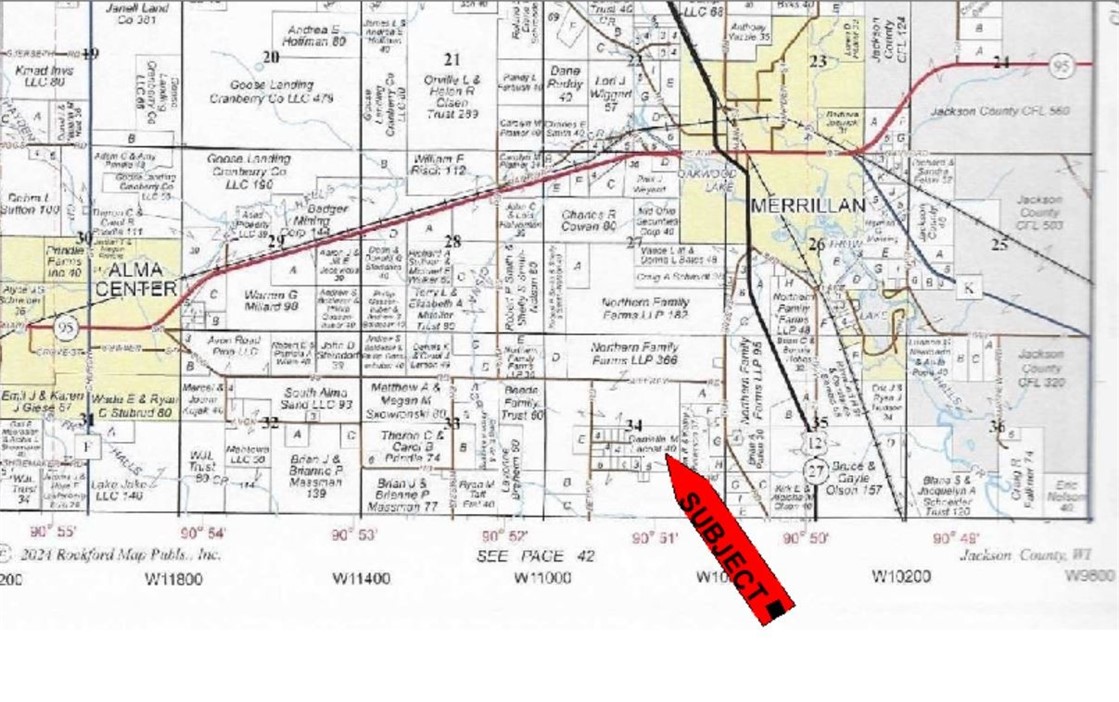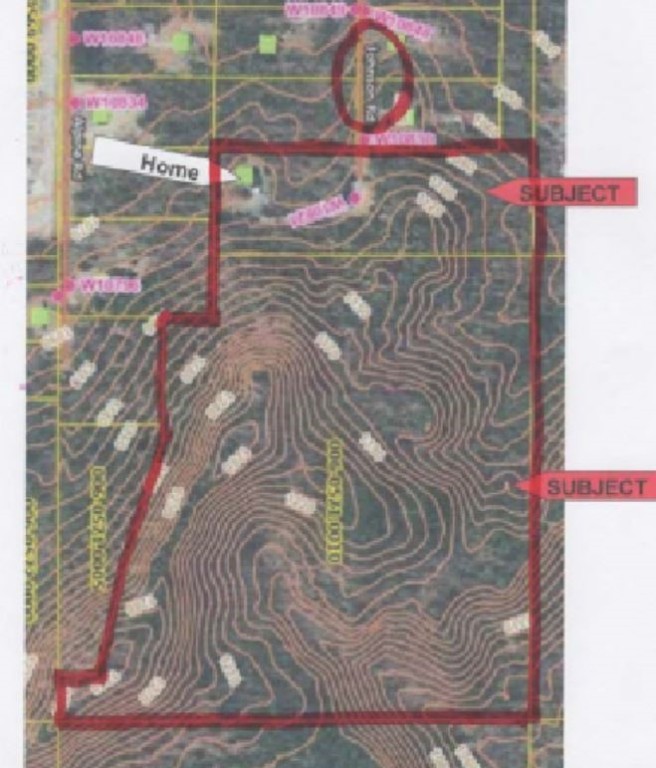Property Description
SEE THE NEWLY ADDED VIRTUAL TOUR/VIDEO!! It was hard to keep the deer away when setting up- watch for the deer by the drone pilot at the very beginning! Truly a majestic piece of property!!Beautiful Private Home on 38 AMAZING acres! Located at the end of a dead-end road. See- https://youtu.be/tRhXb656y7Y?si=v8KJlmk29NGTVF8a Site has wildlife galore and is fully wooded with a variety of trees. Deer, turkey, elk, bear, etc. throughout the site !!Amazing, elevated views from majestic bluffs with trails for ATVing, mountain biking, hiking, hunting, etc.. Be the King or Queen on the hill. The site has varying terrain. Stone fireplace in living area with vaulted ceilings! This home has an open concept type living area and spacious rooms. Master suite is massive and has a walk-in closet/dressing room adjacent to master bath and attached office area on upper level. Large deck on main level, fireplace, vaulted ceilings in main living kitchen/dine area. Basement area is majorly finished. 3 car att. garage is also spacious and has extra basement entry. New pressure tank 2023. Owned LP gas tank. Owned water treatment system. Fiber optic internet! Finished basement is plumber for a bar sink or kitchenette. Land has not been timbered by owner. This property is excellent for hunting and nature or privacy lovers. Make an appointment before this opportunity vanishes. Please be preapproved or a cash buyer if setting a private appointment. Some dimensions estimated.
Interior Features
- Above Grade Finished Area: 2,100 SqFt
- Appliances Included: Dishwasher, Electric Water Heater, Microwave, Oven, Range, Refrigerator, Range Hood, Water Softener, Washer
- Basement: Full
- Below Grade Finished Area: 1,100 SqFt
- Below Grade Unfinished Area: 200 SqFt
- Building Area Total: 3,400 SqFt
- Cooling: Central Air
- Electric: Circuit Breakers
- Fireplace: One, Wood Burning
- Fireplaces: 1
- Foundation: Poured
- Heating: Forced Air
- Interior Features: Ceiling Fan(s)
- Living Area: 3,200 SqFt
- Rooms Total: 16
Rooms
- Bathroom #1: 8' x 12', Vinyl, Lower Level
- Bathroom #2: 9' x 11', Tile, Upper Level
- Bathroom #3: 9' x 11', Tile, Main Level
- Bedroom #1: 12' x 12', Carpet, Lower Level
- Bedroom #2: 17' x 22', Carpet, Upper Level
- Bedroom #3: 11' x 14', Wood, Main Level
- Bedroom #4: 11' x 15', Carpet, Main Level
- Den: 12' x 16', Carpet, Lower Level
- Dining Area: 1' x 14', Wood, Main Level
- Kitchen: 11' x 13', Ceramic Tile, Main Level
- Laundry Room: 6' x 12', Ceramic Tile, Main Level
- Living Room: 14' x 20', Wood, Main Level
- Other: 11' x 13', Carpet, Upper Level
- Other: 12' x 11', Carpet, Upper Level
- Rec Room: 14' x 20', Laminate, Lower Level
- Utility/Mechanical: 14' x 20', Concrete, Lower Level
Exterior Features
- Construction: Vinyl Siding
- Covered Spaces: 3
- Garage: 3 Car, Attached
- Lot Size: 38 Acres
- Parking: Attached, Concrete, Driveway, Garage, Gravel, Garage Door Opener
- Patio Features: Composite, Deck
- Sewer: Septic Tank
- Style: Chalet/Alpine
- Water Source: Private, Well
Property Details
- 2024 Taxes: $5,480
- County: Jackson
- Other Equipment: Fuel Tank(s)
- Possession: Close of Escrow
- Property Subtype: Single Family Residence
- School District: Alma Center
- Status: Active w/ Offer
- Township: Town of Alma
- Year Built: 2001
- Listing Office: Open Gate Real Estate
- Last Update: January 9th @ 10:37 AM

