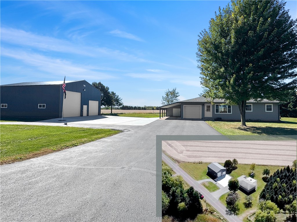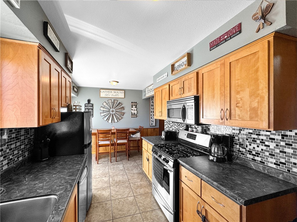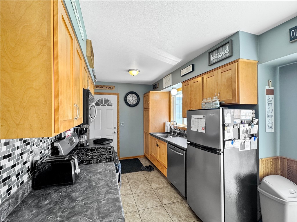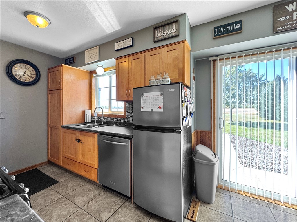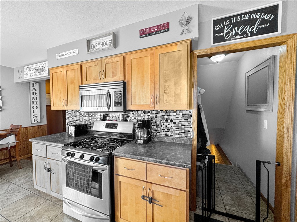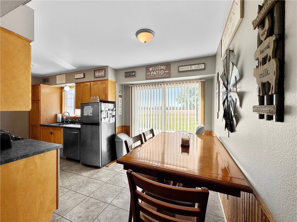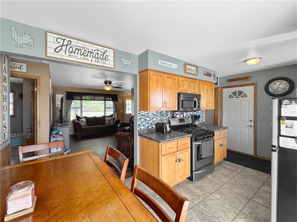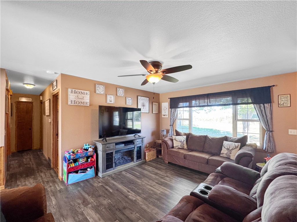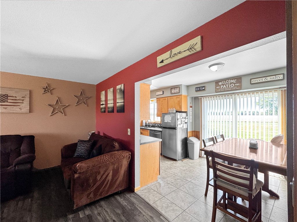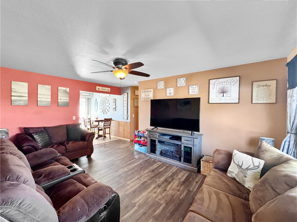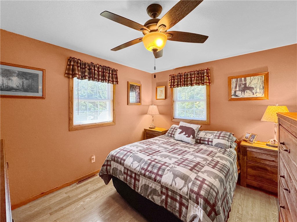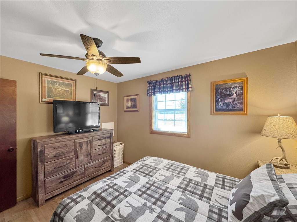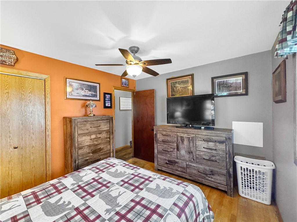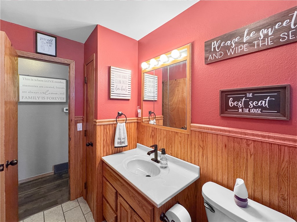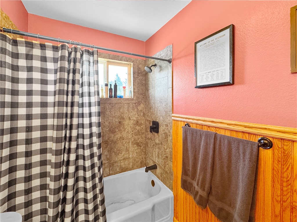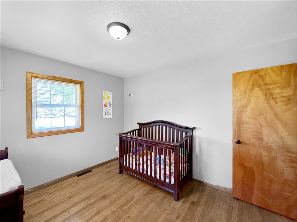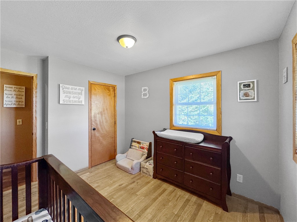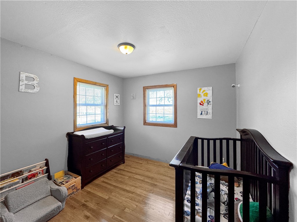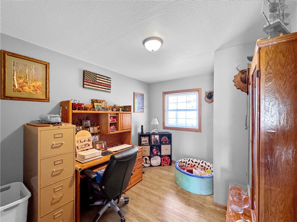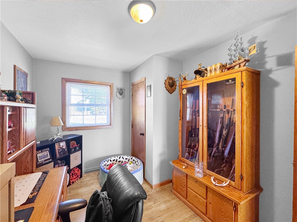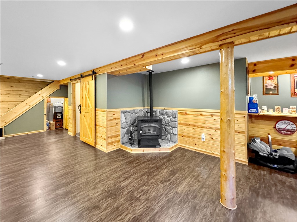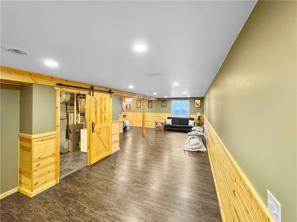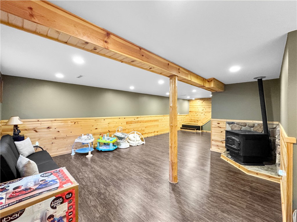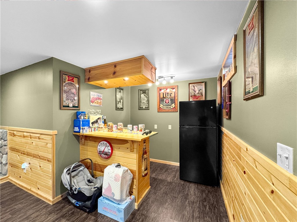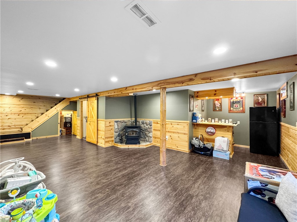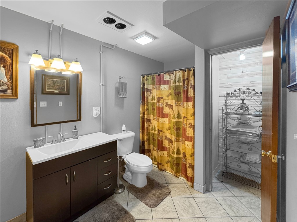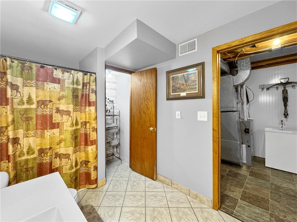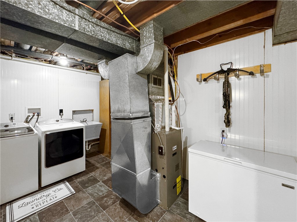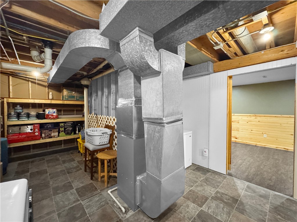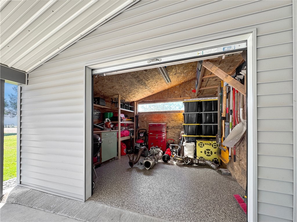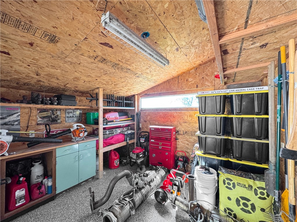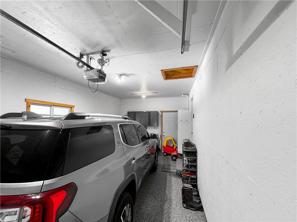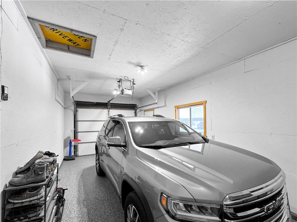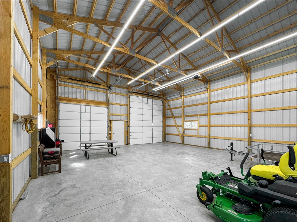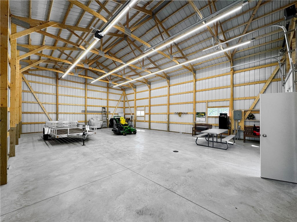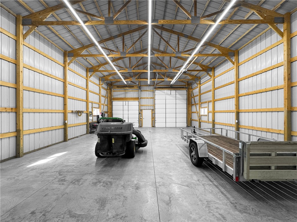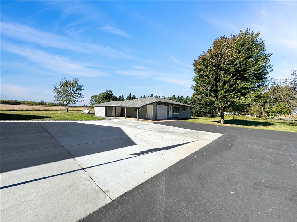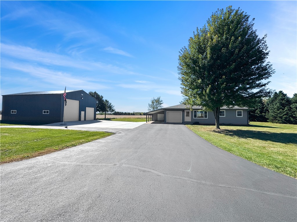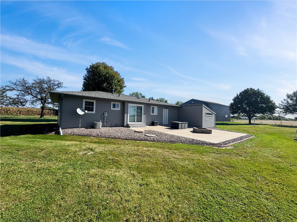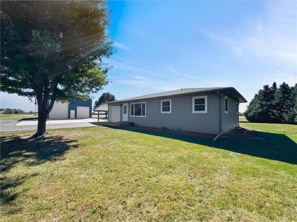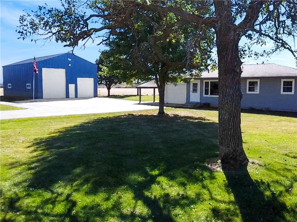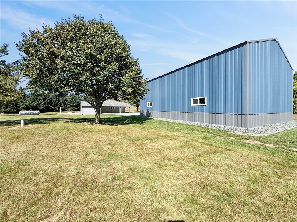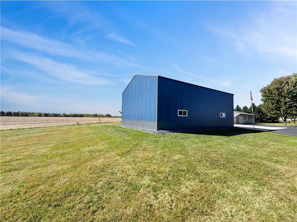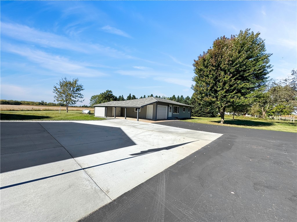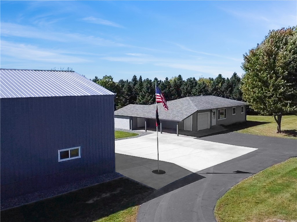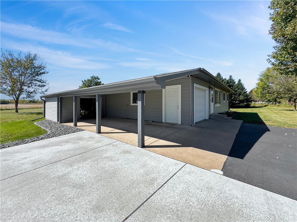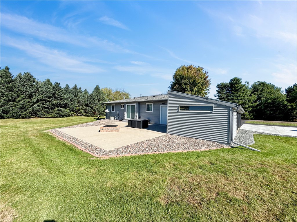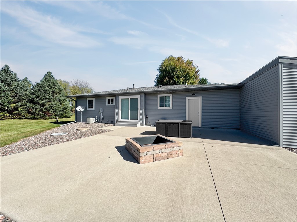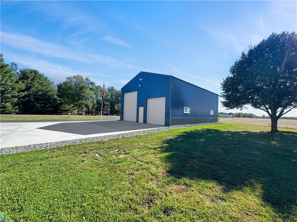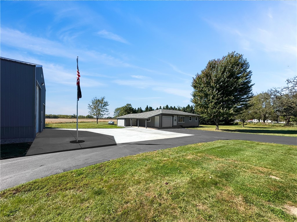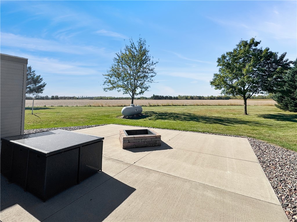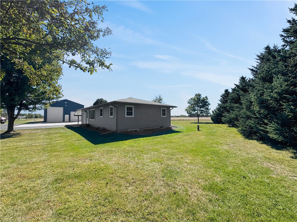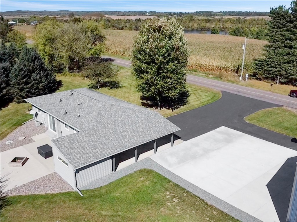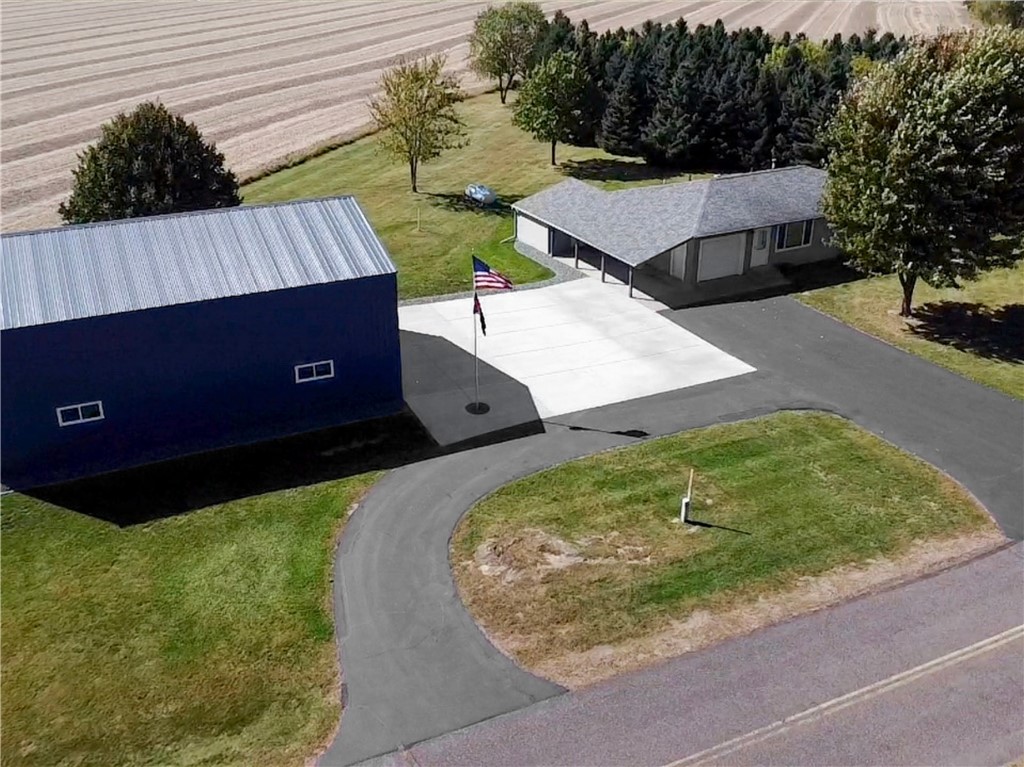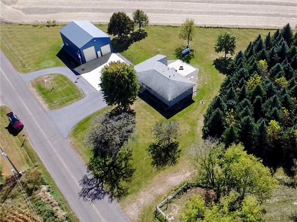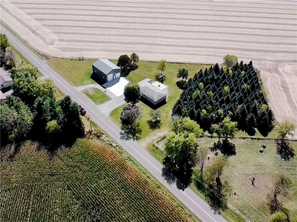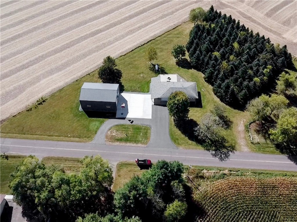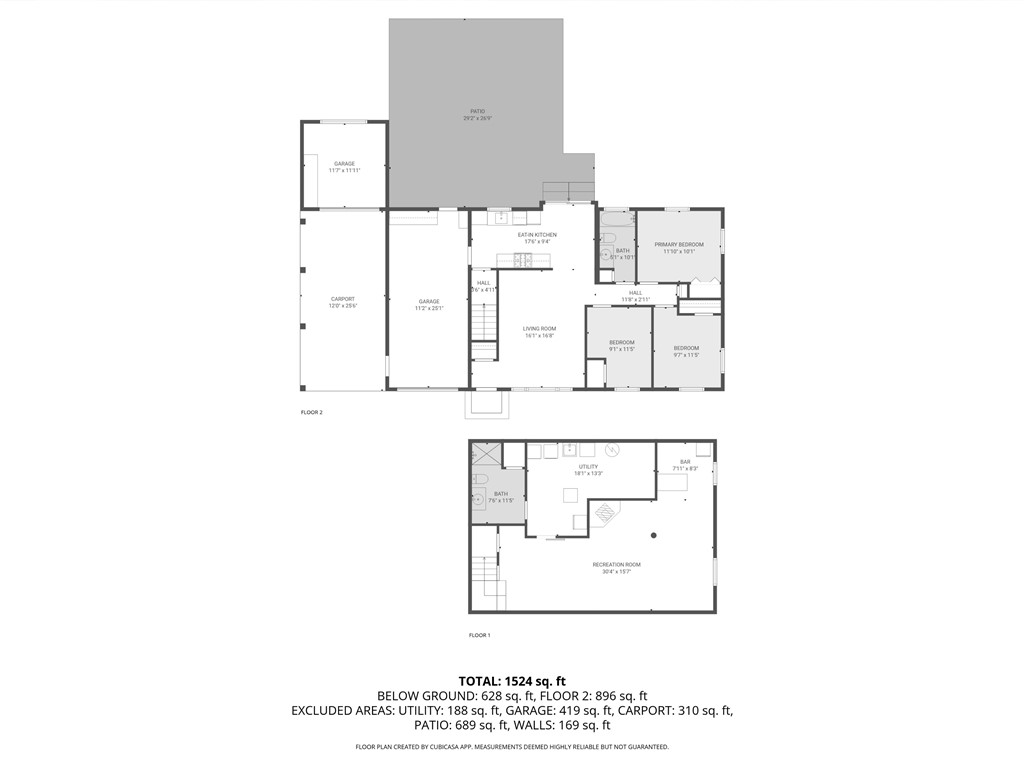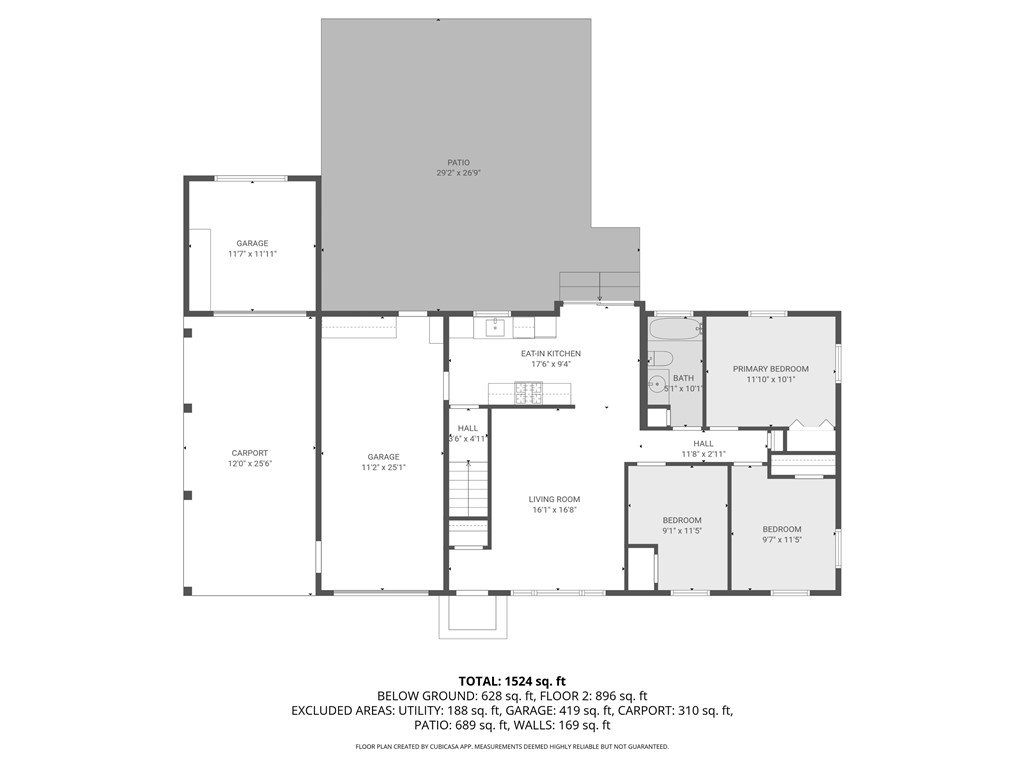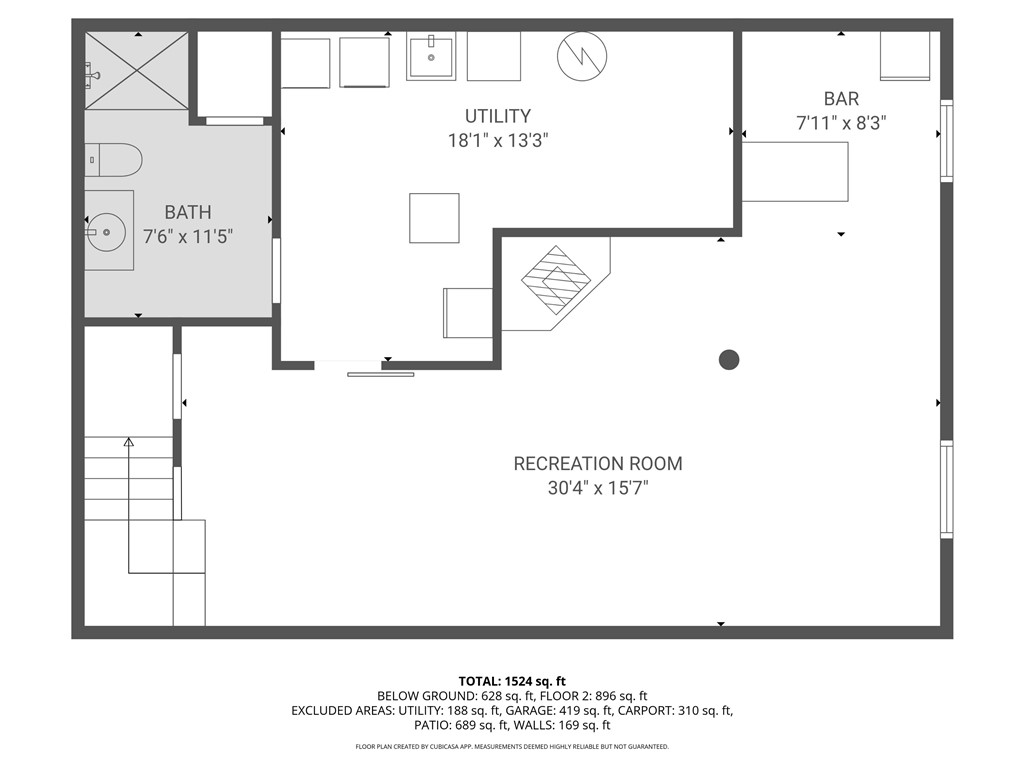Property Description
Welcome to a property that truly has it all—space, updates, functionality, and a country setting that still keeps you close to town. This move-in-ready home offers comfort and flexibility for any lifestyle, from everyday living to hobby enthusiasts needing extra space. A major highlight is the brand-new 48’x32’ garage featuring 16-foot sidewalls, concrete floors, and full electrical service—perfect for motorhomes, RVs, boats, or anyone wanting an exceptional workshop. In addition, there’s an attached one-car garage, a carport cover, and an attached storage shed, giving you multiple options for parking, storage, and projects of any size. Inside, the main level offers three comfortable bedrooms, a full bathroom, and beautiful new flooring throughout. The floor plan flows nicely into a bright living area and spacious kitchen—ready for family gatherings or entertaining guests. The lower level is designed to impress, featuring an expansive great room with a wood pellet stove, a built-in bar area, and a cozy northern-woods aesthetic that adds character and warmth. Whether you’re hosting a game night or relaxing by the fire, this space delivers. Recent upgrades provide peace of mind and lasting value—new landscaping, fresh paint throughout, newer roof and siding, updated furnace and A/C, hot water heater, new radon mitigation system, and a 27’x29’ poured concrete patio ideal for outdoor gatherings or evening relaxation. Set on a peaceful country lot just minutes from Bloomer, this property offers the best of both worlds—privacy, space, and serenity, yet close to schools, shopping, dining, and recreation. Bonus: Home, well, and septic reports from 2017 (when the property was purchased) are available for review, with all items noted at that time already addressed. Homes offering this level of garage capacity, extensive updates, and versatile living space are rare in today’s market. Don’t miss the opportunity to make this one yours—schedule your private showing today!
Interior Features
- Above Grade Finished Area: 896 SqFt
- Above Grade Unfinished Area: 268 SqFt
- Appliances Included: Dishwasher, Electric Water Heater, Other, Oven, Range, Refrigerator, See Remarks
- Basement: Finished
- Below Grade Finished Area: 628 SqFt
- Building Area Total: 1,792 SqFt
- Cooling: Central Air
- Electric: Circuit Breakers
- Fireplace: Wood Burning Stove
- Foundation: Block
- Heating: Forced Air
- Levels: One
- Living Area: 1,524 SqFt
- Rooms Total: 11
Rooms
- Bathroom #1: 8' x 12', Tile, Lower Level
- Bathroom #2: 5' x 10', Tile, Main Level
- Bedroom #1: 10' x 10', Laminate, Main Level
- Bedroom #2: 10' x 12', Laminate, Main Level
- Bedroom #3: 9' x 12', Laminate, Main Level
- Bonus Room: 8' x 8', Laminate, Lower Level
- Dining Area: 7' x 7', Tile, Main Level
- Family Room: 16' x 30', Laminate, Lower Level
- Kitchen: 7' x 10', Tile, Main Level
- Laundry Room: 13' x 18', Laminate, Lower Level
- Living Room: 16' x 17', Laminate, Main Level
Exterior Features
- Construction: Metal Siding, Vinyl Siding
- Covered Spaces: 5
- Garage: 5 Car, Detached
- Lot Size: 2 Acres
- Parking: Asphalt, Concrete, Driveway, Other
- Patio Features: Concrete, Patio
- Sewer: Septic Tank
- Stories: 1
- Style: One Story
- Water Source: Private, Well
Property Details
- 2024 Taxes: $2,049
- County: Chippewa
- Other Structures: Outbuilding, Shed(s)
- Possession: Close of Escrow
- Property Subtype: Single Family Residence
- School District: Bloomer
- Status: Active w/ Offer
- Township: Town of Woodmohr
- Year Built: 1965
- Listing Office: Property Executives Realty
- Last Update: November 27th @ 12:45 AM

