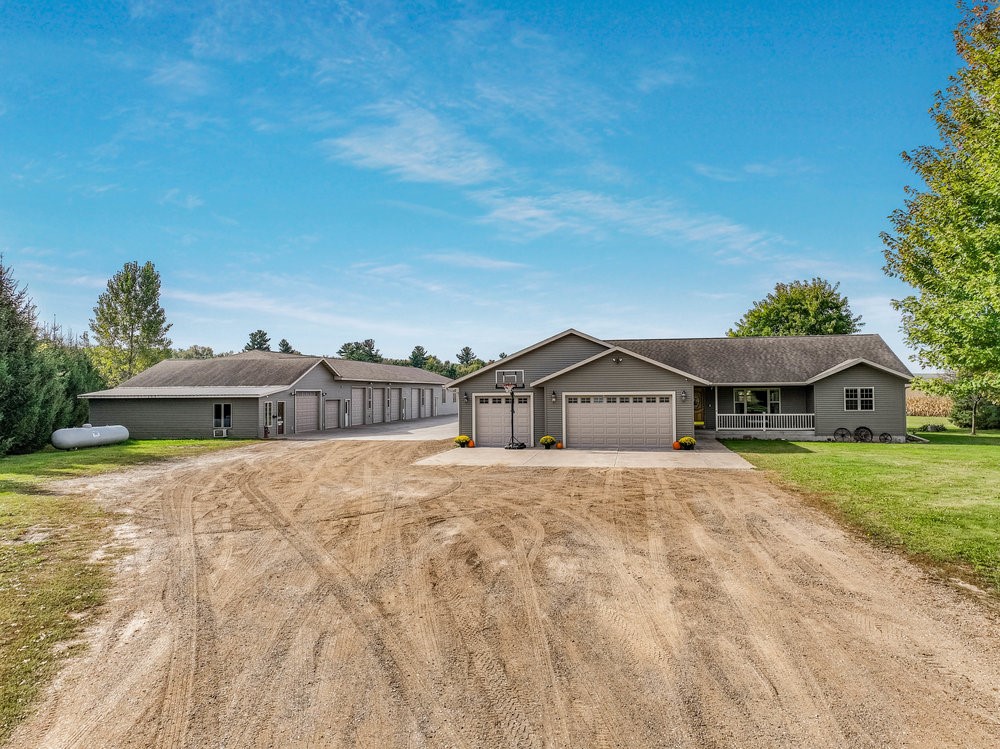Property Description
Entrepreneurs, tradespeople, or anyone needing serious shop space—this is the one. Set on 5 acres just south of Bloomer, this 5-bed, 3.5-bath ranch pairs comfortable living with the ultimate shop setup: a 38x160 heated shop with office, 8 overhead doors (five 10x10, one 14x12, one 12x9, and one 9x7), plus a 40x160 concrete apron. Store equipment or run your business—all without leaving home. The home itself is just as inviting. The main floor features an open-concept living, kitchen, and dining area with vaulted ceilings for a bright, airy feel. The owner’s suite sits privately on one side of the home, while two bedrooms and a full bath are tucked on the other. Main-level laundry and a half bath add convenience. The finished lower level expands your space with a large family room, two additional bedrooms, a full bath, and direct access to the heated, 3-car garage. Live where you work, work where you live—this property makes it possible.
Interior Features
- Above Grade Finished Area: 1,524 SqFt
- Appliances Included: Dishwasher, Electric Water Heater, Microwave, Other, Oven, Range, Refrigerator, See Remarks, Water Softener
- Basement: Full, Finished
- Below Grade Finished Area: 850 SqFt
- Below Grade Unfinished Area: 674 SqFt
- Building Area Total: 3,048 SqFt
- Cooling: Central Air
- Electric: Circuit Breakers
- Foundation: Poured
- Heating: Forced Air
- Levels: One
- Living Area: 2,374 SqFt
- Rooms Total: 13
Rooms
- Bathroom #1: 9' x 5', Tile, Lower Level
- Bathroom #2: 11' x 9', Tile, Main Level
- Bathroom #3: 8' x 6', Tile, Main Level
- Bedroom #1: 12' x 7', Laminate, Lower Level
- Bedroom #2: 14' x 13', Laminate, Lower Level
- Bedroom #3: 14' x 13', Laminate, Main Level
- Bedroom #4: 11' x 13', Laminate, Main Level
- Bedroom #5: 11' x 13', Laminate, Main Level
- Dining Area: 9' x 11', Wood, Main Level
- Family Room: 20' x 24', Laminate, Lower Level
- Kitchen: 13' x 11', Wood, Main Level
- Laundry Room: 9' x 7', Tile, Main Level
- Living Room: 14' x 18', Wood, Main Level
Exterior Features
- Construction: Vinyl Siding
- Covered Spaces: 9
- Garage: 9 Car, Attached
- Lot Size: 5 Acres
- Parking: Attached, Driveway, Garage, Gravel
- Patio Features: Concrete, Open, Patio, Porch
- Sewer: Septic Tank
- Stories: 1
- Style: One Story
- Water Source: Drilled Well
Property Details
- 2024 Taxes: $4,225
- County: Chippewa
- Other Structures: Workshop
- Possession: Close of Escrow
- Property Subtype: Single Family Residence
- School District: Bloomer
- Status: Active
- Township: Town of Tilden
- Year Built: 2008
- Zoning: Agricultural, Residential
- Listing Office: RE/MAX Results~Bloomer
- Last Update: October 6th @ 4:13 PM















































