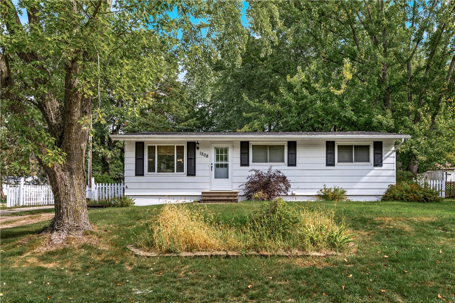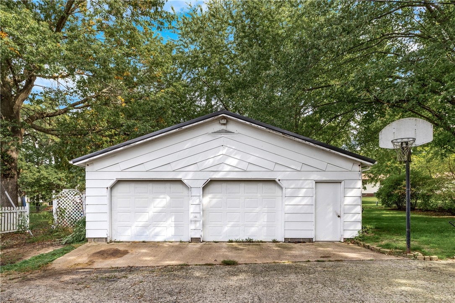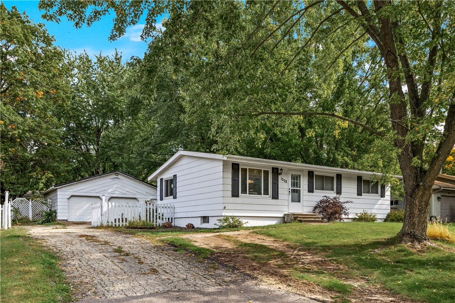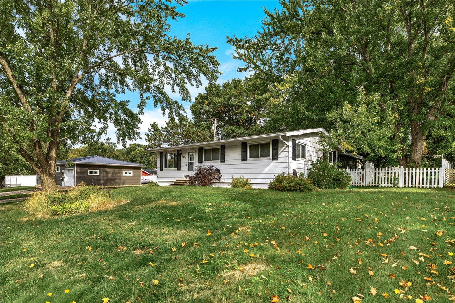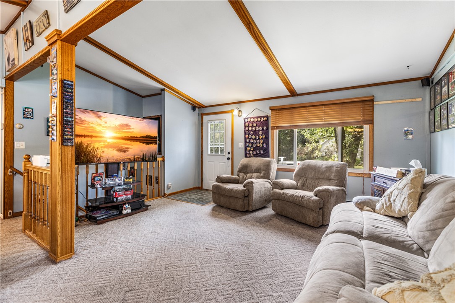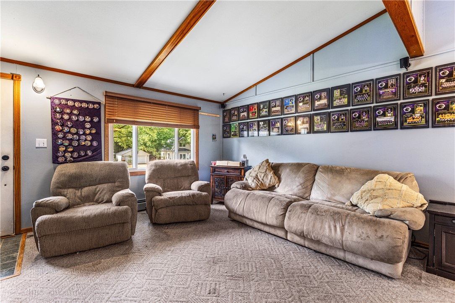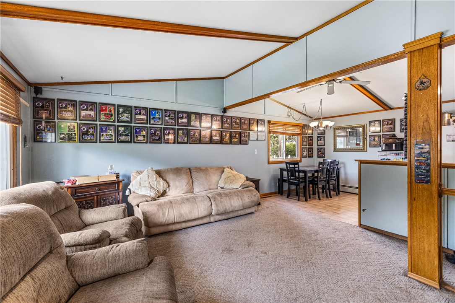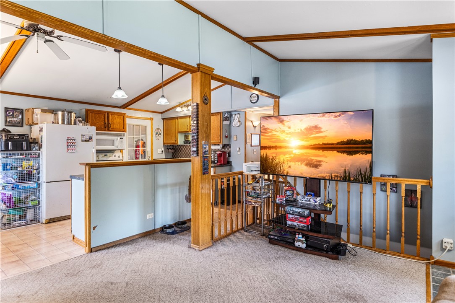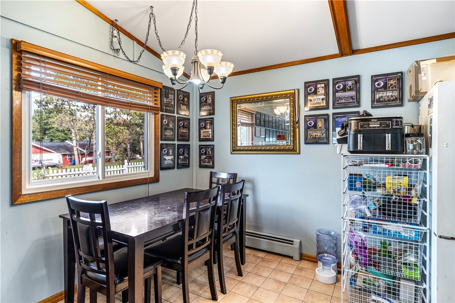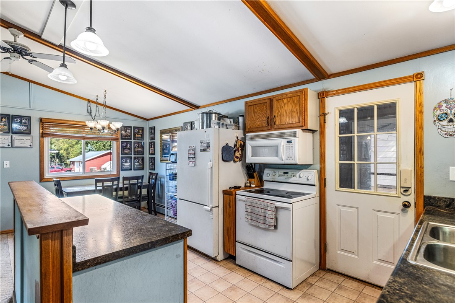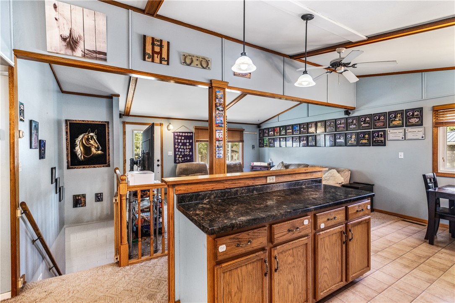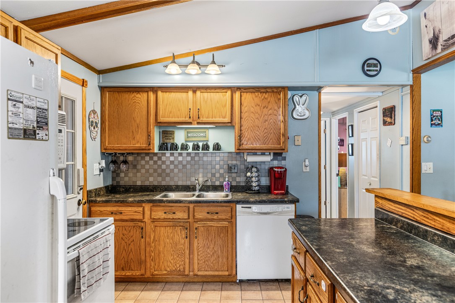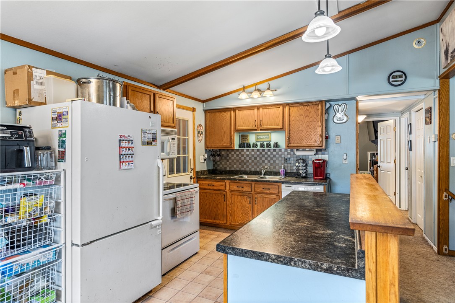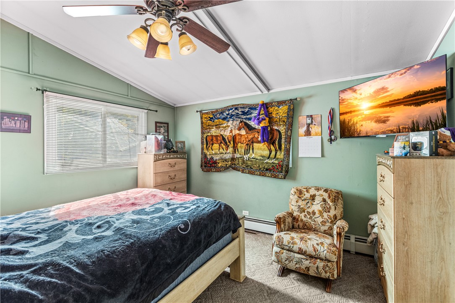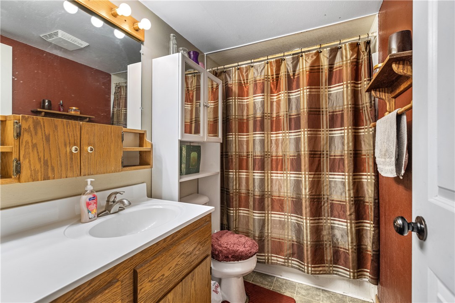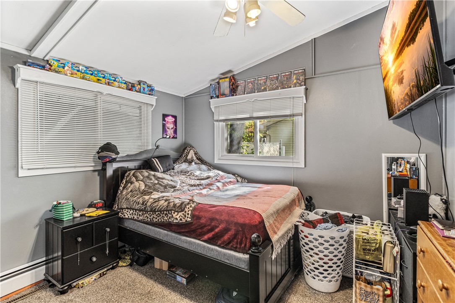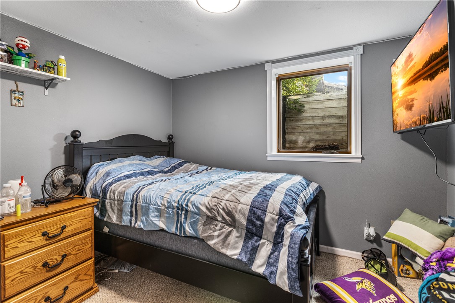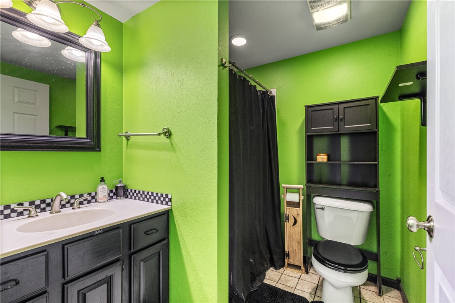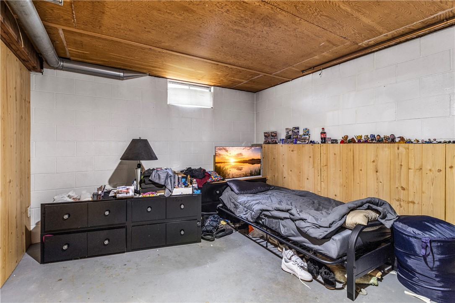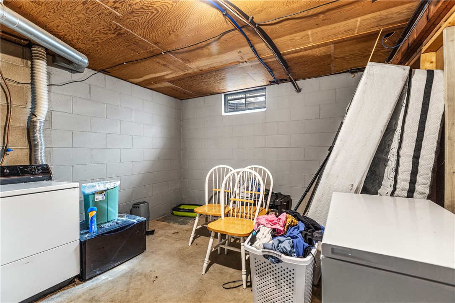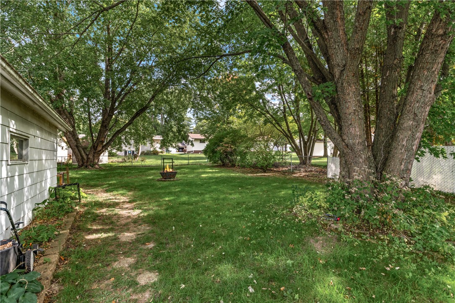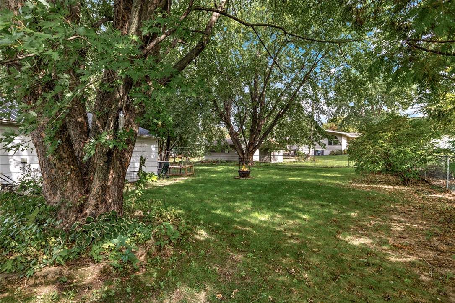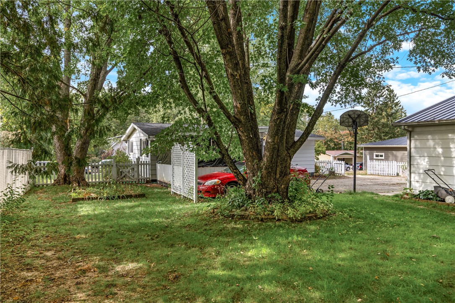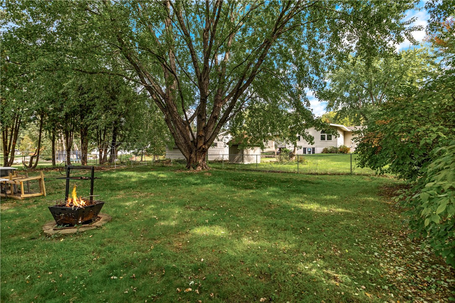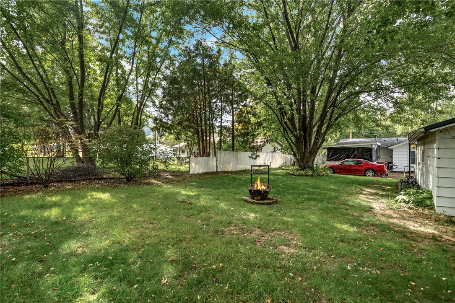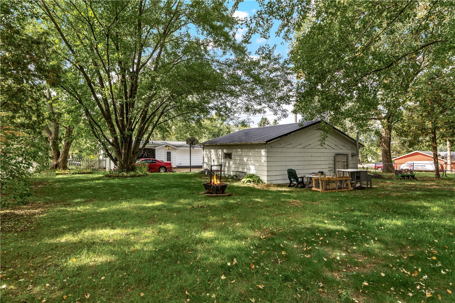Property Description
Welcome Home to Laneville Ave! This 3-bedroom, 2-bath home is nestled on a spacious, tree-covered lot and offers the perfect blend of comfort, functionality, and outdoor living. Enjoy privacy in the fully fenced backyard, ideal for relaxing or entertaining. The insulated and heated oversized 2-car garage provides ample room for vehicles, toys, and hobbies. Additional parking includes a large driveway behind the home and a concrete pad next to the garage, perfect for storing a boat or RV. Step out back to a detached screened porch, a cozy spot near the rear entryway to enjoy the outdoors. The garage features a durable metal roof, and the home's roof was replaced in 2018. Conveniently located near schools, shopping, and recreation, this home provides both comfort and accessibility. Don't miss your chance to make it yours!
Interior Features
- Above Grade Finished Area: 900 SqFt
- Appliances Included: Dryer, Dishwasher, Disposal, Gas Water Heater, Microwave, Oven, Range, Refrigerator, Washer
- Basement: Full, Partially Finished
- Below Grade Finished Area: 572 SqFt
- Below Grade Unfinished Area: 328 SqFt
- Building Area Total: 1,800 SqFt
- Cooling: Central Air
- Electric: Circuit Breakers
- Foundation: Block
- Heating: Forced Air, Other, See Remarks
- Interior Features: Ceiling Fan(s)
- Levels: One
- Living Area: 1,472 SqFt
- Rooms Total: 11
- Windows: Window Coverings
Rooms
- Bathroom #1: 8' x 6', Tile, Lower Level
- Bathroom #2: 8' x 5', Vinyl, Main Level
- Bedroom #1: 12' x 11', Carpet, Lower Level
- Bedroom #2: 12' x 10', Carpet, Main Level
- Bedroom #3: 13' x 12', Carpet, Main Level
- Dining Area: 10' x 8', Vinyl, Main Level
- Family Room: 18' x 12', Concrete, Lower Level
- Kitchen: 13' x 10', Vinyl, Main Level
- Laundry Room: 18' x 11', Concrete, Lower Level
- Living Room: 16' x 13', Carpet, Main Level
- Office: 12' x 11', Concrete, Lower Level
Exterior Features
- Construction: Hardboard
- Covered Spaces: 2
- Exterior Features: Fence
- Fencing: Yard Fenced
- Garage: 2 Car, Detached
- Lot Size: 0.34 Acres
- Parking: Asphalt, Driveway, Detached, Garage, Garage Door Opener
- Patio Features: Patio, Screened
- Sewer: Public Sewer
- Stories: 1
- Style: One Story
- Water Source: Public
Property Details
- 2024 Taxes: $2,151
- County: Pepin
- Possession: Close of Escrow
- Property Subtype: Single Family Residence
- School District: Durand-Arkansaw
- Status: Active w/ Offer
- Township: City of Durand
- Year Built: 1970
- Zoning: Residential
- Listing Office: Edina Realty, Inc. - Chippewa Valley
- Last Update: October 8th @ 3:58 PM

