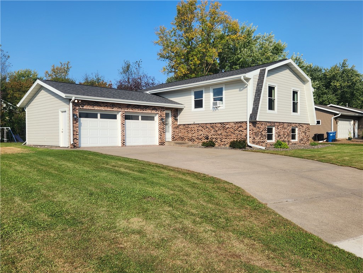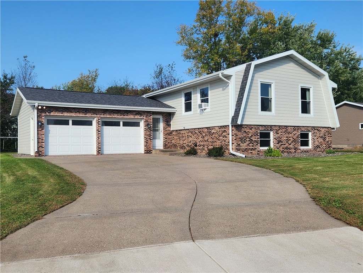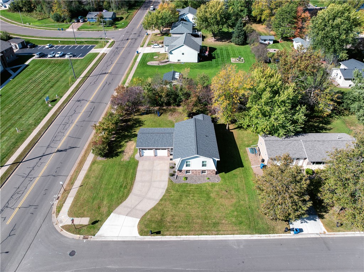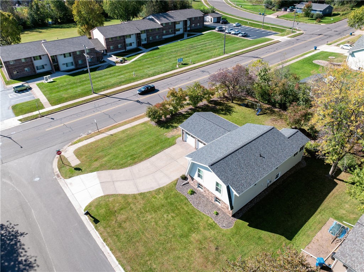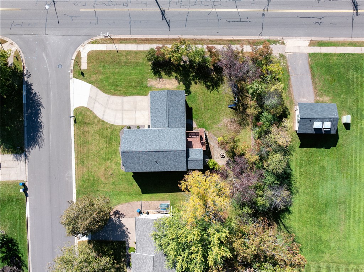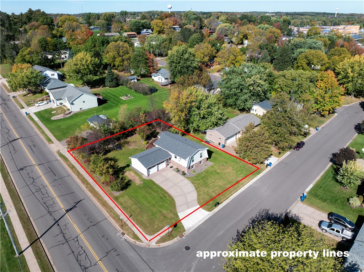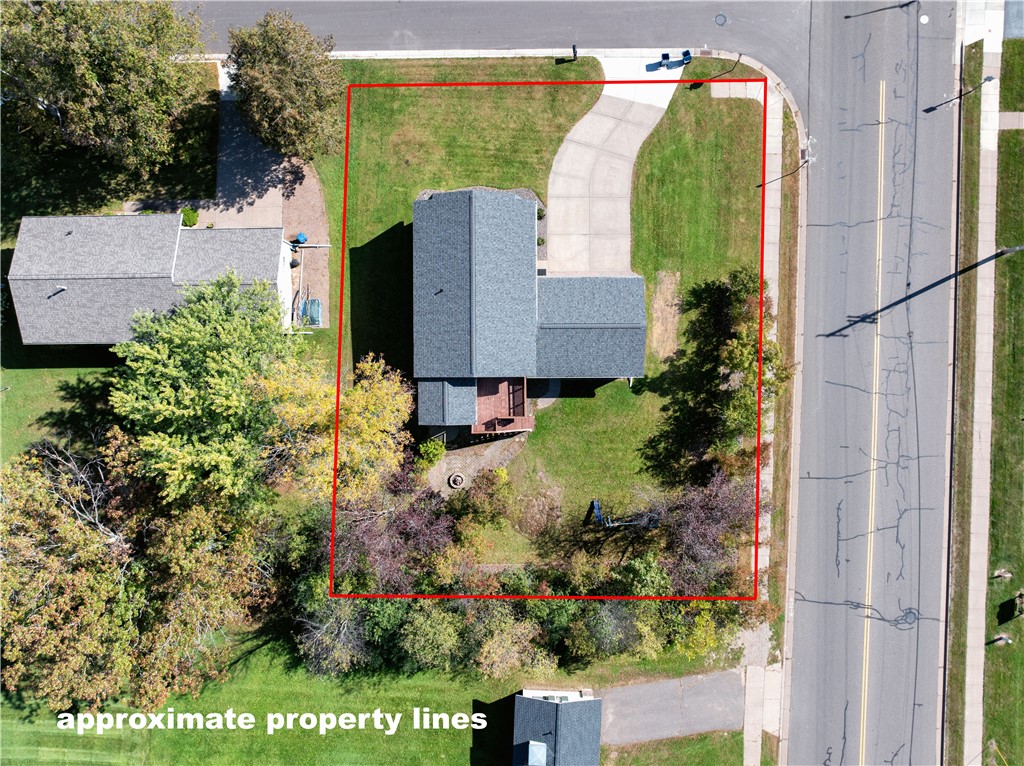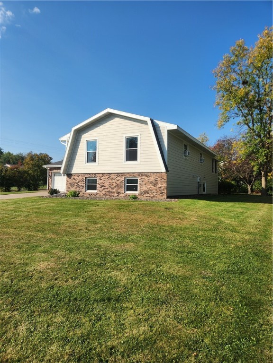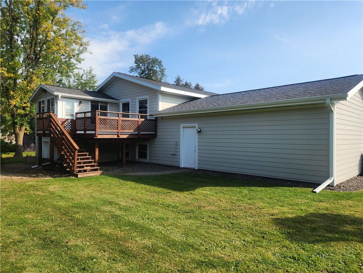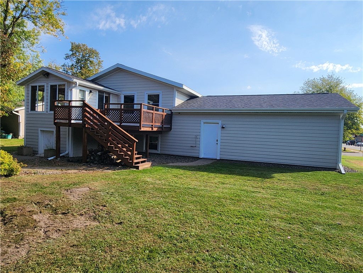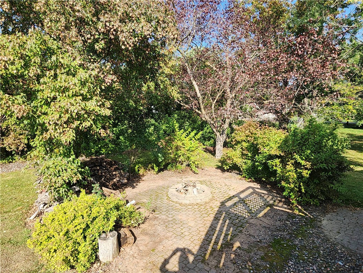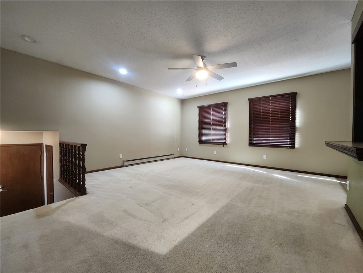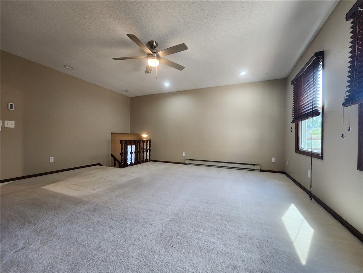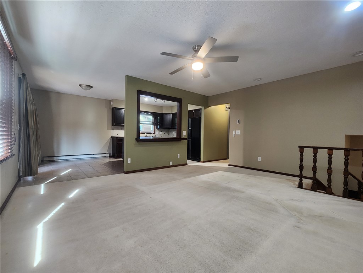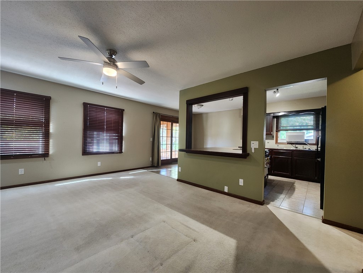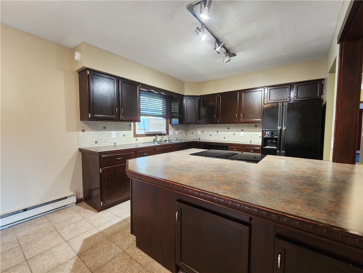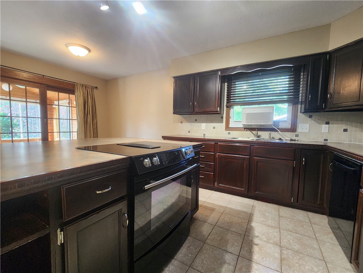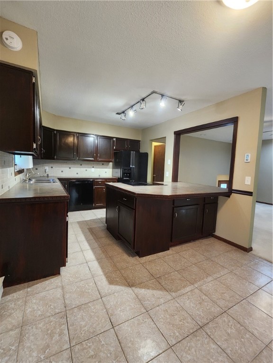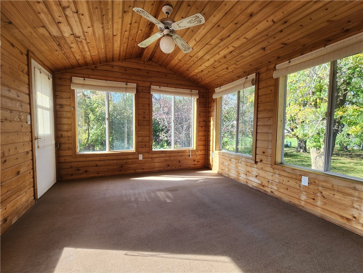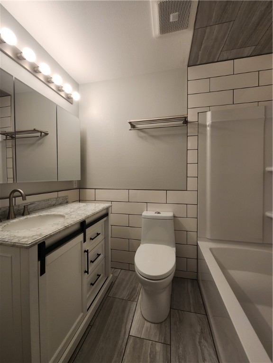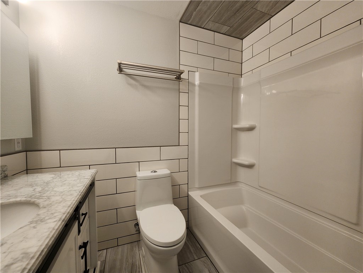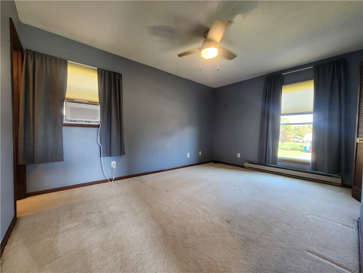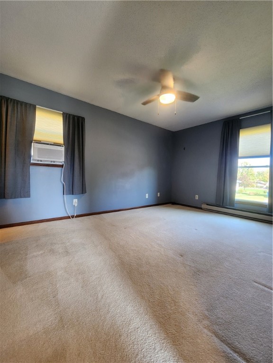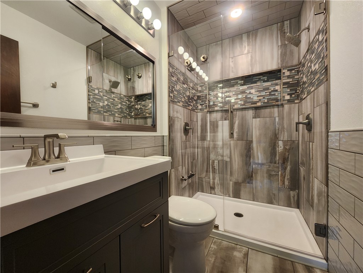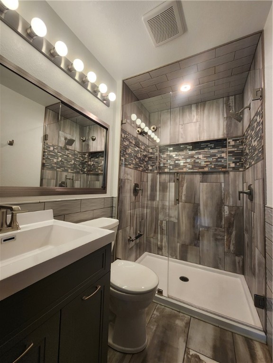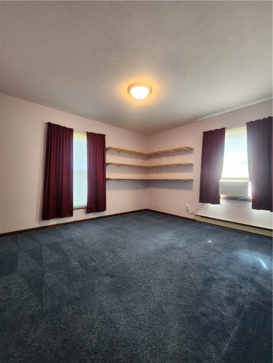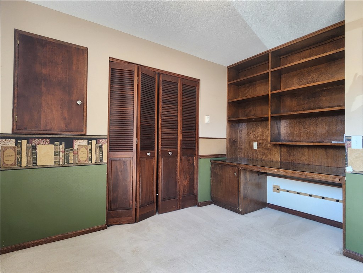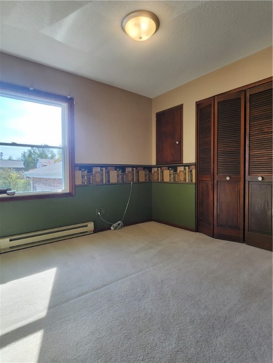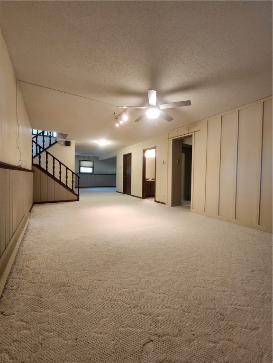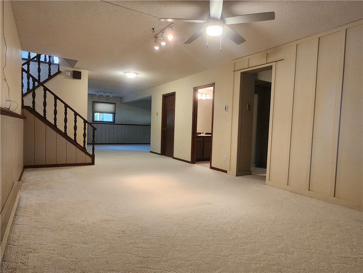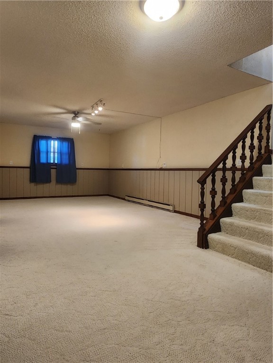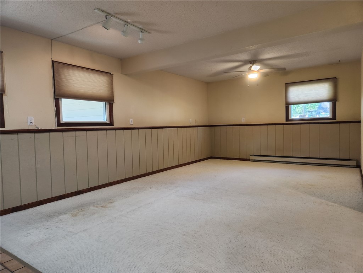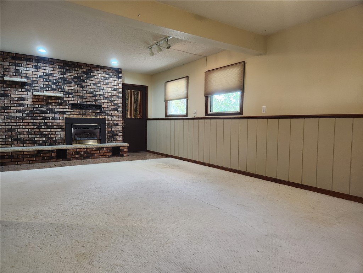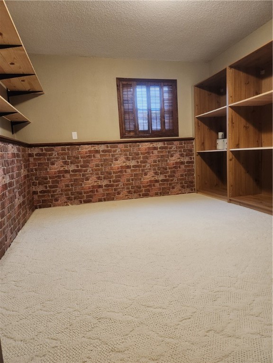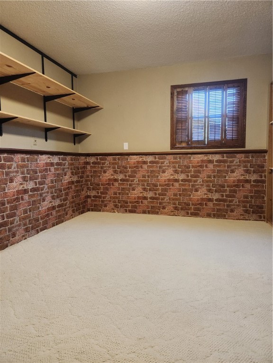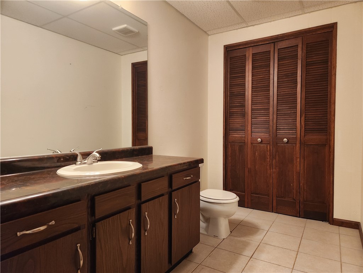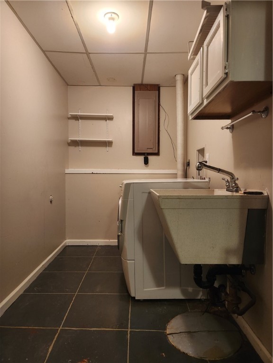Property Description
Welcome to this stunning corner-lot property! Thoughtfully updated inside and out, this home is a must see. Outside, you will notice a beautiful yard including privacy hedges, mature blooming crab apple trees, and firepit. Major exterior upgrades include new LP Smart Siding, roof, gutters, and fascia (2025), along with energy-efficient vinyl windows (2016). Enjoy the spacious deck, originally built in 2013 and freshly stained in 2025, perfect for outdoor gatherings. Step inside to an open-concept kitchen, dining, and living space that flows into a gorgeous three-season sun porch filled with natural light. The main floor features three comfortable bedrooms and two newly remodeled bathrooms, each with custom tile finishes providing a modern touch. The finished lower level offers more living space, including a large family/entertainment room, a fourth bedroom, and a convenient half bath. With its blend of timeless charm, thoughtful updates, and ample space this home is a must buy!
Interior Features
- Above Grade Finished Area: 1,314 SqFt
- Appliances Included: Dryer, Dishwasher, Electric Water Heater, Other, Oven, Range, Refrigerator, See Remarks, Washer
- Basement: Full, Finished
- Below Grade Finished Area: 1,082 SqFt
- Building Area Total: 2,396 SqFt
- Cooling: Window Unit(s)
- Electric: Circuit Breakers
- Fireplace: One, Gas Log, Other, See Remarks
- Fireplaces: 1
- Foundation: Block
- Heating: Baseboard
- Levels: Multi/Split
- Living Area: 2,396 SqFt
- Rooms Total: 15
- Windows: Window Coverings
Rooms
- 3 Season Room: 12' x 12', Carpet, Upper Level
- Bathroom #1: 9' x 5', Tile, Lower Level
- Bathroom #2: 5' x 7', Tile, Upper Level
- Bathroom #3: 4' x 7', Tile, Upper Level
- Bedroom #1: 11' x 12', Carpet, Lower Level
- Bedroom #2: 11' x 9', Carpet, Upper Level
- Bedroom #3: 11' x 12', Carpet, Upper Level
- Bedroom #4: 10' x 14', Carpet, Upper Level
- Dining Area: 7' x 10', Tile, Upper Level
- Entry/Foyer: 6' x 6', Laminate, Main Level
- Family Room: 13' x 27', Carpet, Lower Level
- Kitchen: 11' x 10', Tile, Upper Level
- Laundry Room: 5' x 11', Tile, Lower Level
- Living Room: 13' x 14', Carpet, Upper Level
- Rec Room: 12' x 24', Carpet, Lower Level
Exterior Features
- Covered Spaces: 2
- Exterior Features: Play Structure
- Garage: 2 Car, Attached
- Parking: Attached, Concrete, Driveway, Garage
- Patio Features: Deck, Enclosed, Patio, Three Season
- Sewer: Public Sewer
- Style: Bi-Level
- Water Source: Public
Property Details
- 2024 Taxes: $4,621
- County: Barron
- Possession: Close of Escrow
- Property Subtype: Single Family Residence
- School District: Rice Lake Area
- Status: Active
- Township: City of Rice Lake
- Year Built: 1976
- Zoning: Residential
- Listing Office: Jenkins Realty Inc
- Last Update: October 18th @ 10:24 AM


