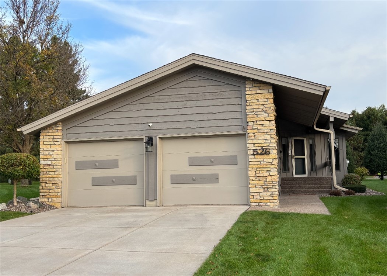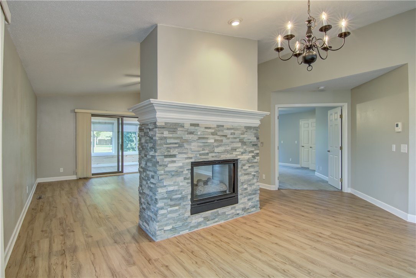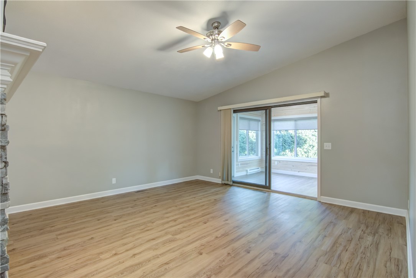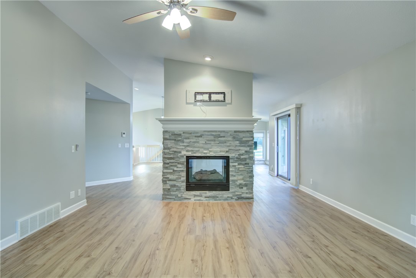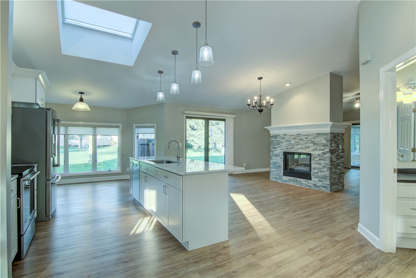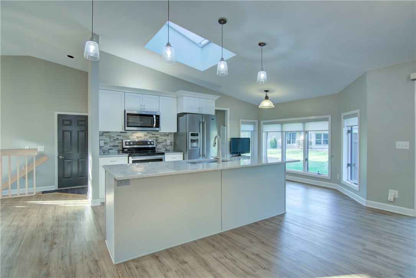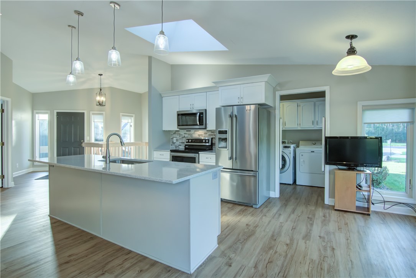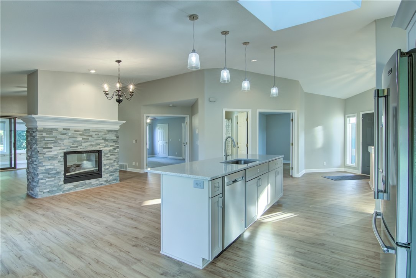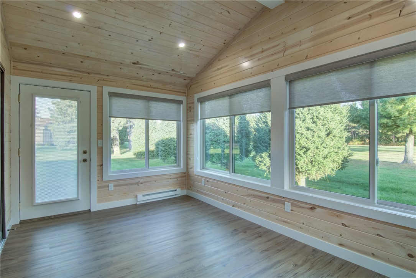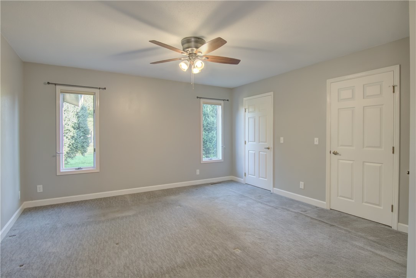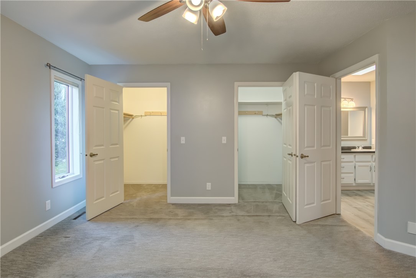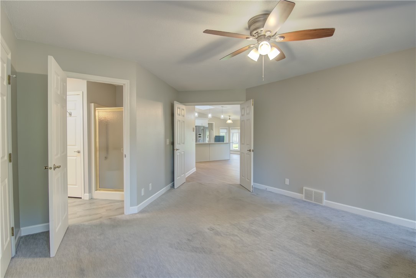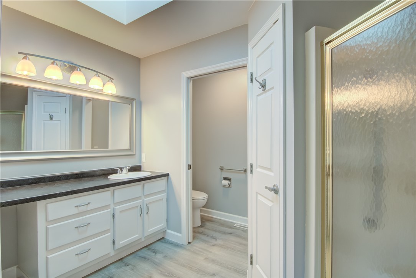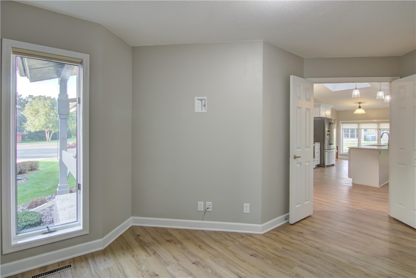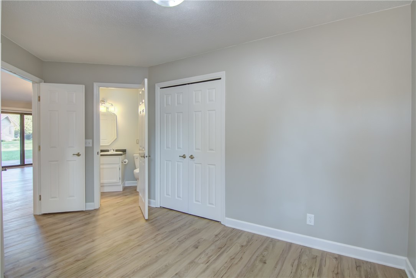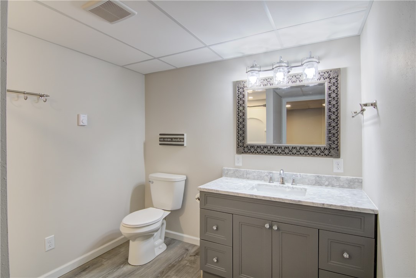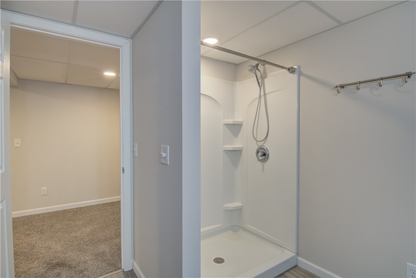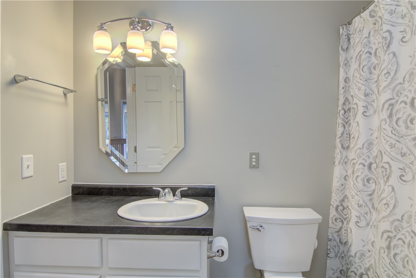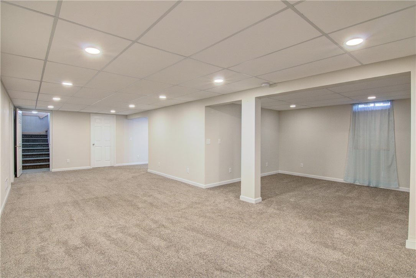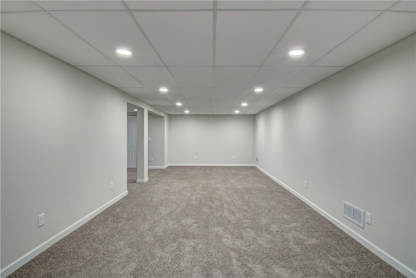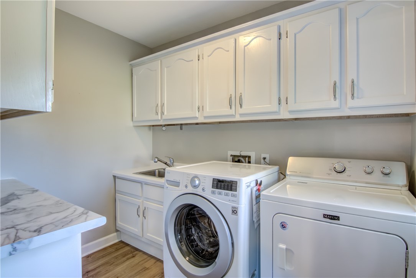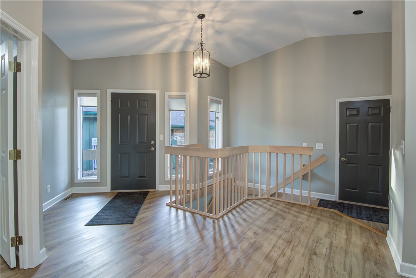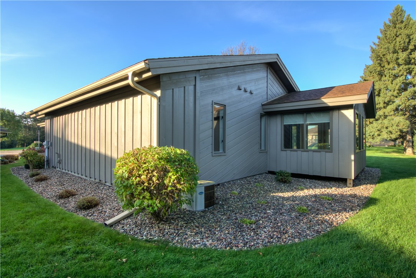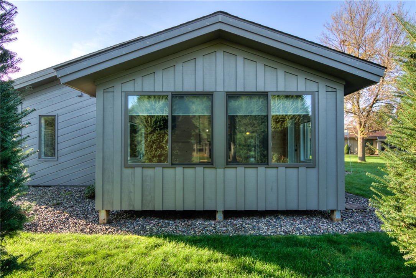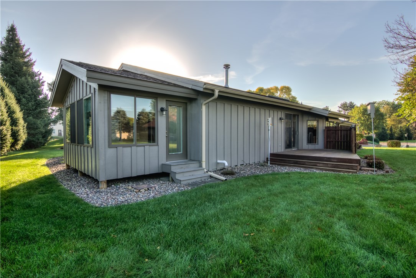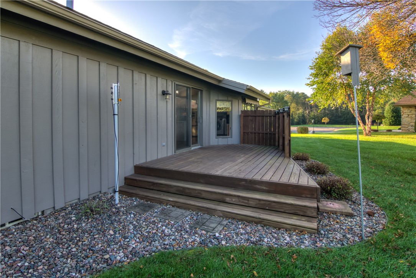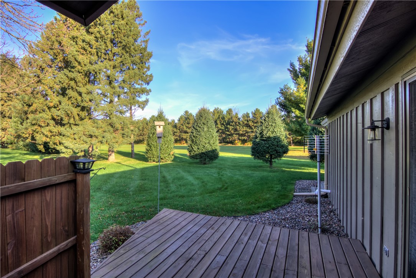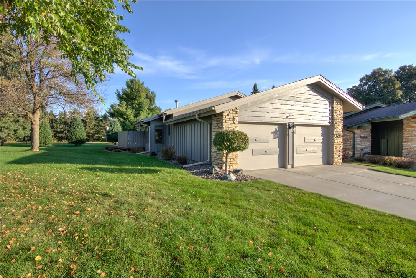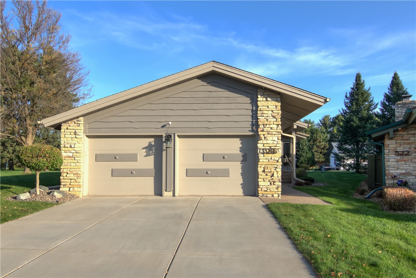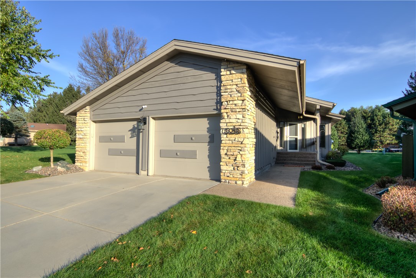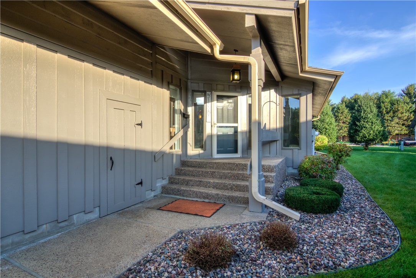Property Description
Welcome to this nicely refreshed ranch-style house with 2 bedrooms and 3 bathrooms, which gives you roomy and modern living in the popular Northridge Addition. Surrounded by well-kept green areas, this home offers a quiet living while being close to shops and services. Step inside to see a bright and welcoming layout with lots of natural light and a 2-sided fireplace made of stacked stone. The trendy kitchen has updated cabinets, countertops, and appliances. For extra ease, there is a pantry and a laundry room right next to the kitchen. The main bedroom has a big bathroom attached and two walk-in closets. The house has a 4-season room that can be used throughout the year and a private deck. In the lower level of the house, there is a spacious family room and a full bathroom, along with unfinished space for storage.
Interior Features
- Above Grade Finished Area: 1,570 SqFt
- Appliances Included: Dryer, Dishwasher, Electric Water Heater, Microwave, Oven, Range, Refrigerator, Washer
- Basement: Full, Partially Finished
- Below Grade Finished Area: 750 SqFt
- Below Grade Unfinished Area: 820 SqFt
- Building Area Total: 3,140 SqFt
- Cooling: Central Air
- Electric: Circuit Breakers
- Fireplace: Gas Log
- Foundation: Poured
- Heating: Forced Air
- Interior Features: Ceiling Fan(s)
- Levels: One
- Living Area: 2,320 SqFt
- Rooms Total: 13
- Windows: Window Coverings
Rooms
- 4 Season Room: 10' x 16', Simulated Wood, Plank, Main Level
- Bathroom #1: 8' x 9', Simulated Wood, Plank, Lower Level
- Bathroom #2: 5' x 9', Simulated Wood, Plank, Main Level
- Bathroom #3: 9' x 12', Simulated Wood, Plank, Main Level
- Bedroom #1: 10' x 13', Simulated Wood, Plank, Main Level
- Bedroom #2: 14' x 16', Carpet, Main Level
- Bonus Room: 11' x 12', Carpet, Lower Level
- Entry/Foyer: 11' x 13', Simulated Wood, Plank, Main Level
- Kitchen: 11' x 22', Simulated Wood, Plank, Main Level
- Laundry Room: 6' x 9', Simulated Wood, Plank, Main Level
- Living Room: 16' x 16', Simulated Wood, Plank, Main Level
- Other: 7' x 9', Carpet, Lower Level
- Rec Room: 12' x 27', Carpet, Lower Level
Exterior Features
- Construction: Brick, Wood Siding
- Covered Spaces: 2
- Exterior Features: Sprinkler/Irrigation
- Garage: 2 Car, Attached
- Lot Size: 0.14 Acres
- Parking: Attached, Concrete, Driveway, Garage
- Patio Features: Four Season
- Sewer: Public Sewer
- Stories: 1
- Style: One Story
- Water Source: Public
Property Details
- 2024 Taxes: $4,427
- Association: Yes
- Association Fee: $235/Month
- County: Chippewa
- Possession: Close of Escrow
- Property Subtype: Single Family Residence
- School District: Chippewa Falls Area Unified
- Status: Active w/ Offer
- Subdivision: North Ridge
- Township: City of Chippewa Falls
- Year Built: 1988
- Zoning: Residential
- Listing Office: Escher Real Estate
- Last Update: October 9th @ 8:04 AM

