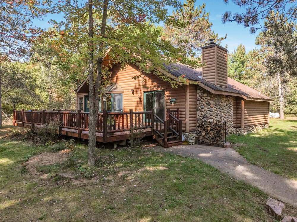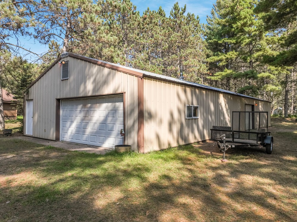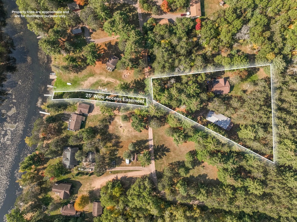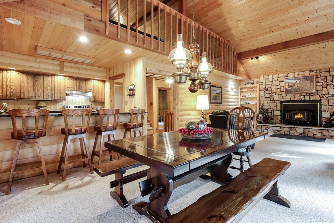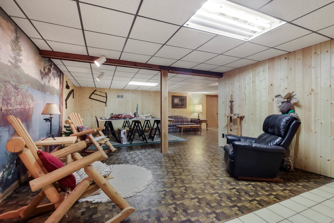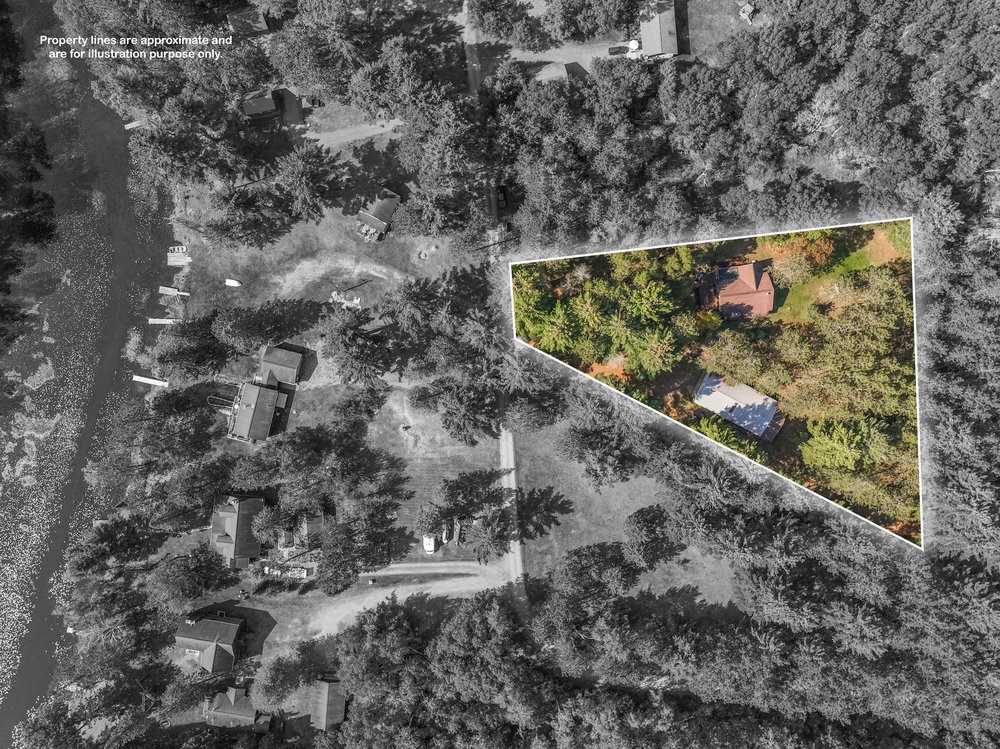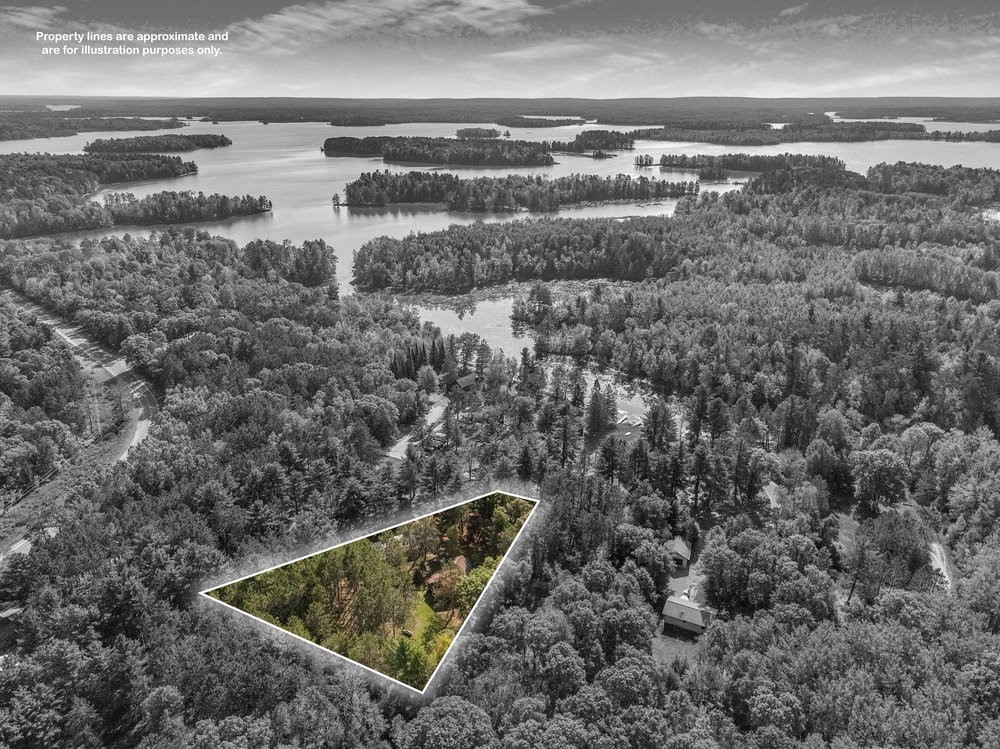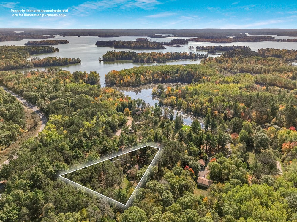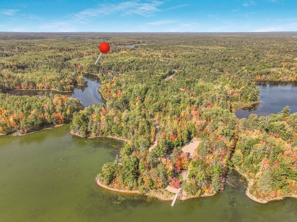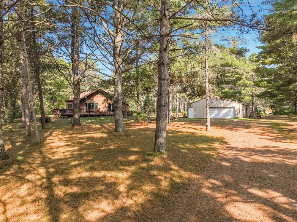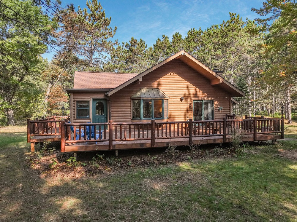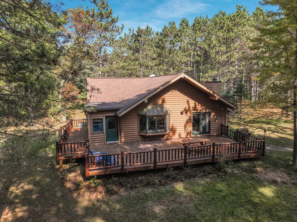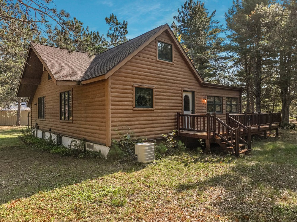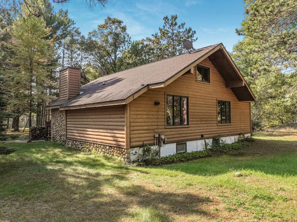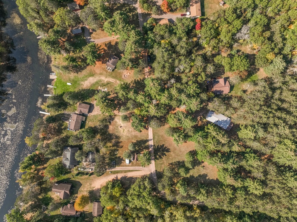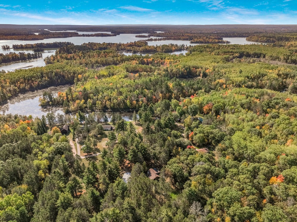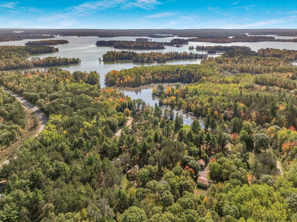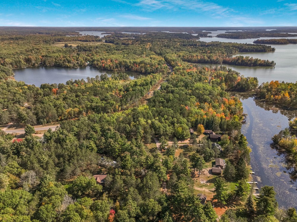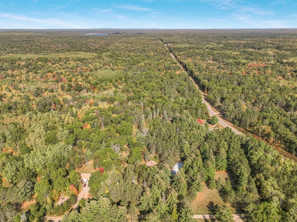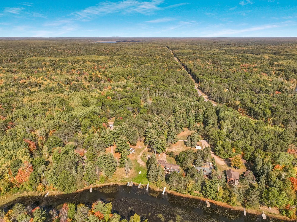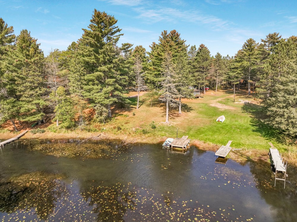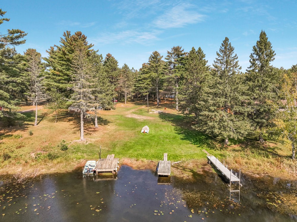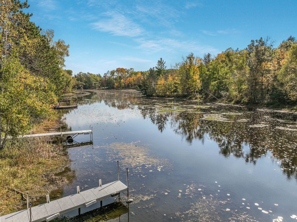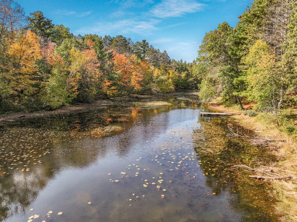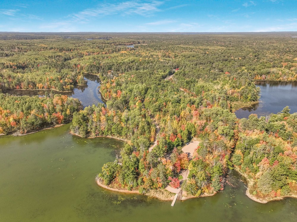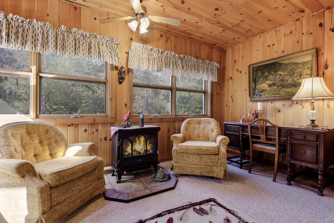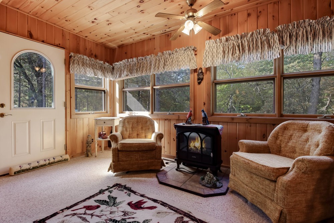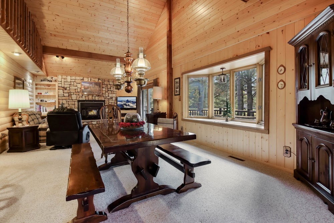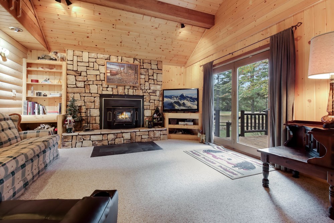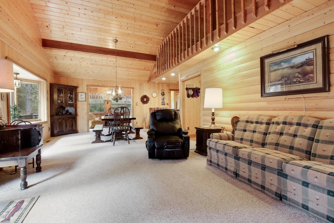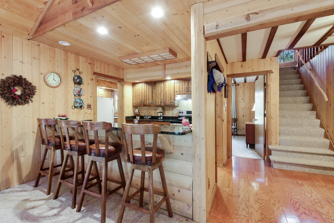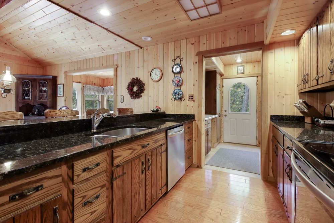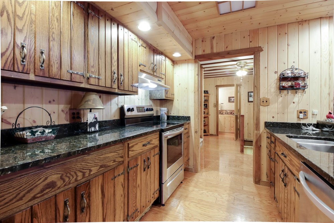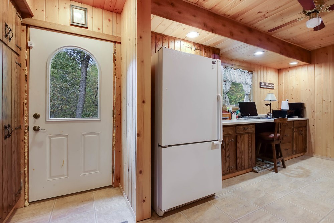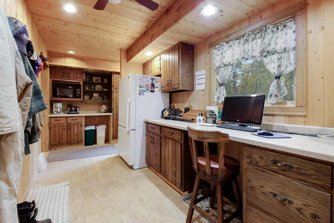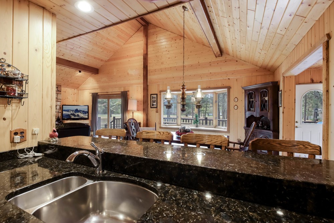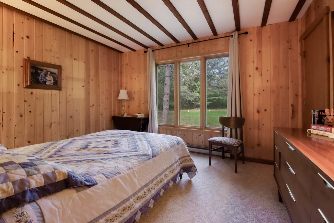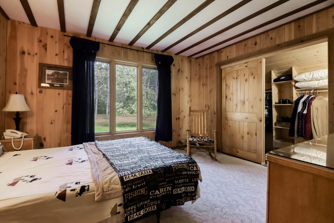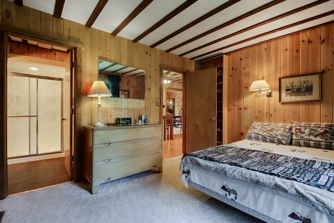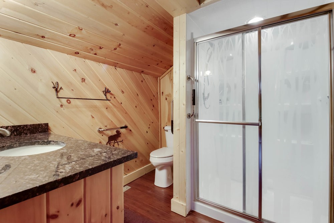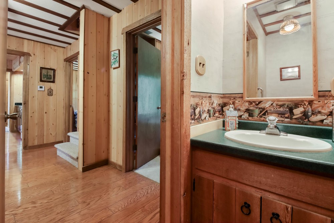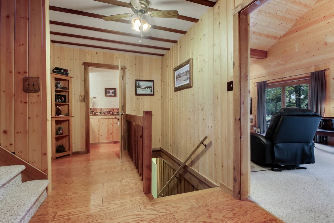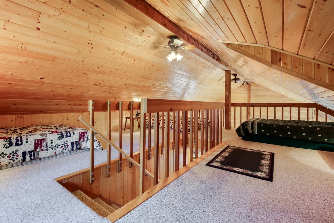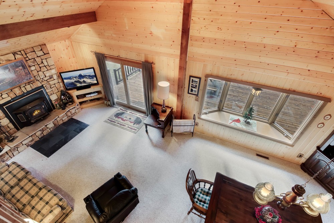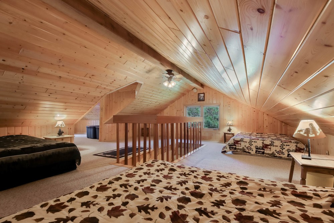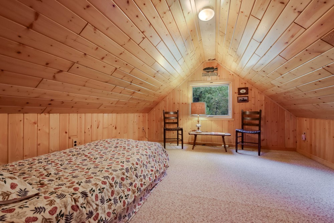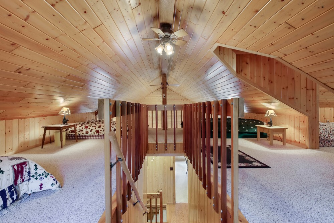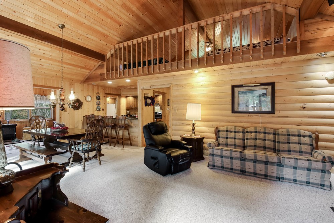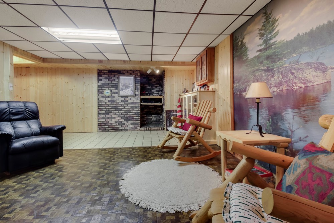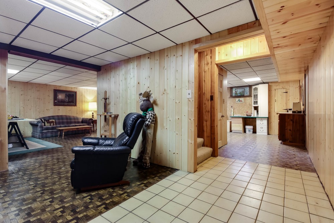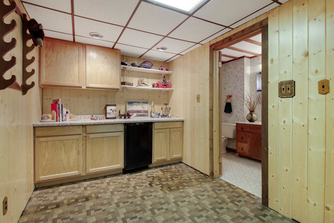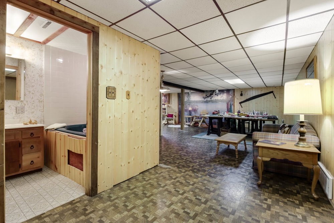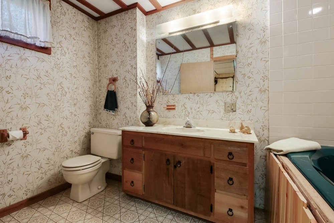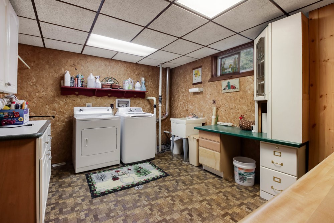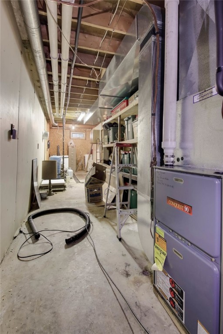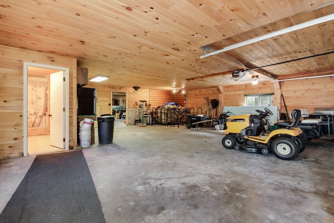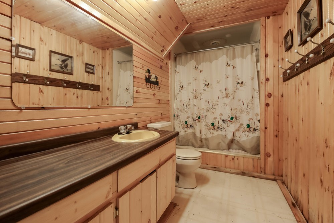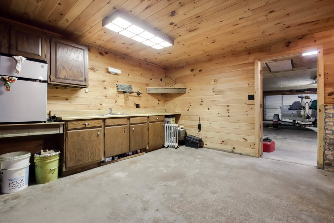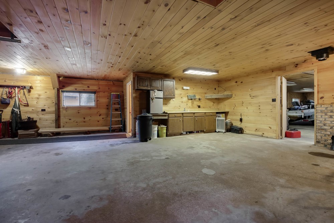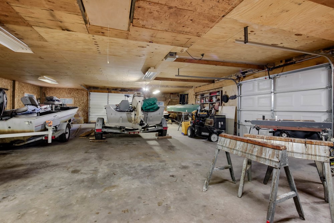Property Description
Welcome Home to your Northwoods Retreat. This charming 3 bedroom, 2 ½ bathroom, four-season home sits on 1.18 acres with an access easement to the 14,953 acres of Lake Chippewa Flowage, and just 1/2 mile from public boat ramp. This property offers the perfect blend of comfort, adventure, and natural beauty. Enjoy cozy evenings by the wood stove and sun-drenched mornings in the inviting sunroom. The updated kitchen is ready for your culinary creations, while the finished basement adds versatile living space. An impressive 72×32 garage/shed serves as more than a mere storage space: it features a small kitchenette for cleaning fish, plus a bathroom—enabling this structure to function as an extension of the home rather than just an outbuilding. With high ceilings, wide door bays, and durable construction throughout, the building accommodates vehicles, tools, crafts, or even a guest or hobby zone with ease. Whether you're fishing for musky, walleye, or bass, or simply soaking in the peaceful surroundings, this location delivers.
Interior Features
- Above Grade Finished Area: 1,691 SqFt
- Appliances Included: Electric Water Heater
- Basement: Full, Partially Finished
- Below Grade Finished Area: 833 SqFt
- Below Grade Unfinished Area: 511 SqFt
- Building Area Total: 3,035 SqFt
- Cooling: Central Air
- Electric: Circuit Breakers
- Fireplace: One, Wood Burning Stove
- Fireplaces: 1
- Heating: Forced Air
- Levels: One and One Half
- Living Area: 2,524 SqFt
- Rooms Total: 16
Rooms
- Bathroom #1: 11' x 5', Laminate, Lower Level
- Bathroom #2: 8' x 2', Laminate, Main Level
- Bathroom #3: 8' x 8', Laminate, Main Level
- Bedroom #1: 13' x 11', Carpet, Main Level
- Bedroom #2: 13' x 11', Carpet, Main Level
- Bedroom #3: 9' x 14', Carpet, Upper Level
- Den: 8' x 14', Carpet, Main Level
- Dining Area: 14' x 14', Carpet, Main Level
- Family Room: 29' x 15', Laminate, Lower Level
- Kitchen: 9' x 8', Wood, Main Level
- Laundry Room: 14' x 16', Laminate, Lower Level
- Living Room: 14' x 14', Carpet, Main Level
- Loft: 11' x 22', Carpet, Upper Level
- Other: 24' x 8', Laminate, Lower Level
- Pantry: 19' x 8', Laminate, Main Level
Exterior Features
- Construction: Log, Wood Siding
- Covered Spaces: 8
- Garage: 8 Car, Detached
- Lake/River Name: Chippewa
- Lot Size: 1.18 Acres
- Parking: Driveway, Detached, Garage, Gravel
- Sewer: Septic Tank
- Style: One and One Half Story
- Water Source: Private, Well
- Waterfront Length: 25 Ft
Property Details
- 2024 Taxes: $2,017
- County: Sawyer
- Possession: Close of Escrow
- Property Subtype: Single Family Residence
- School District: Hayward Community
- Status: Active w/ Offer
- Township: Town of Hunter
- Year Built: 1979
- Zoning: Residential
- Listing Office: Edina Realty, Inc. - Spooner
- Last Update: January 2nd @ 12:59 PM

