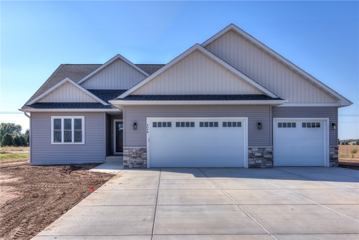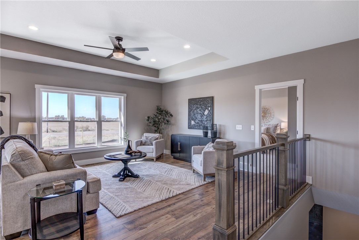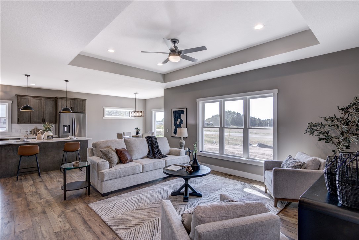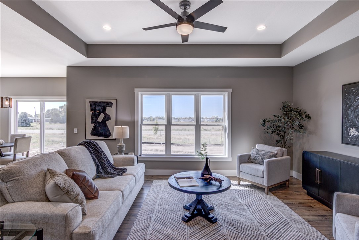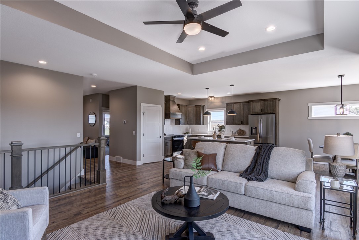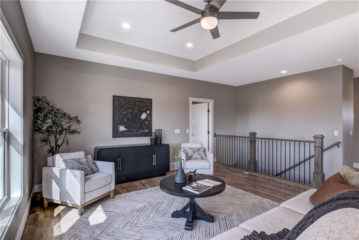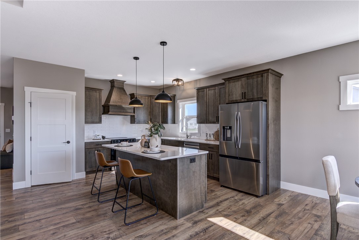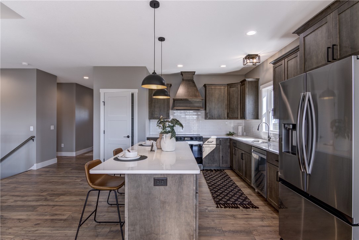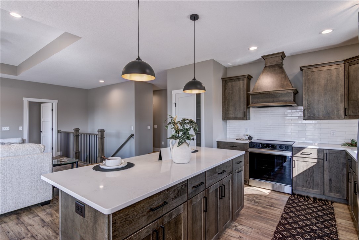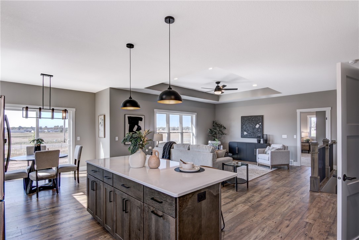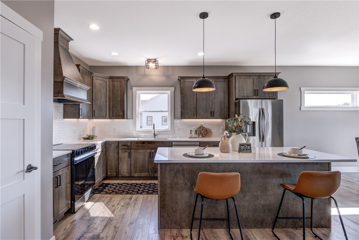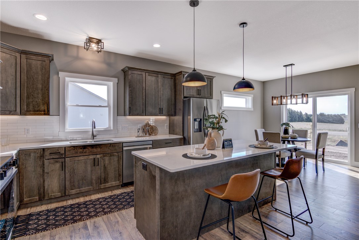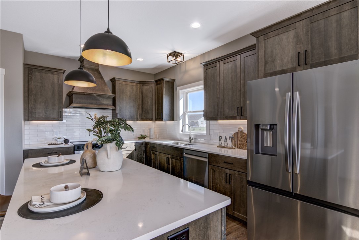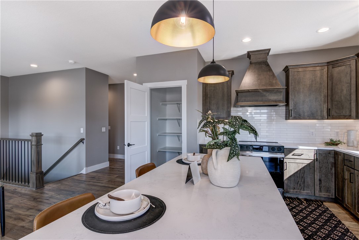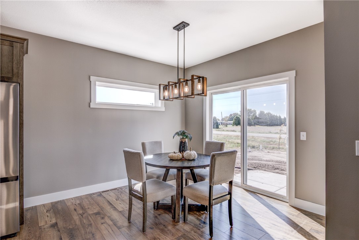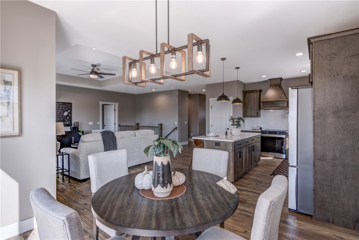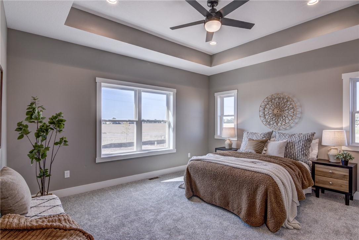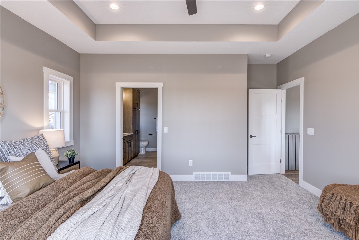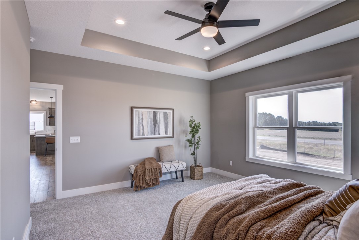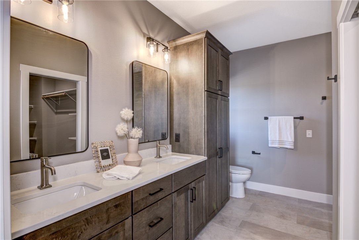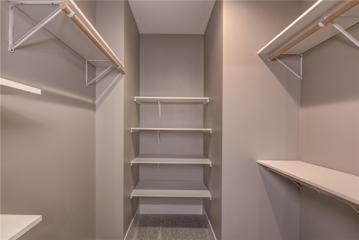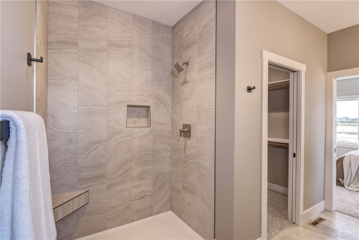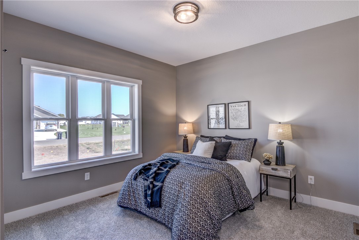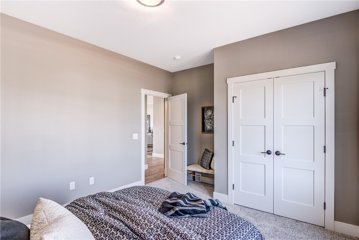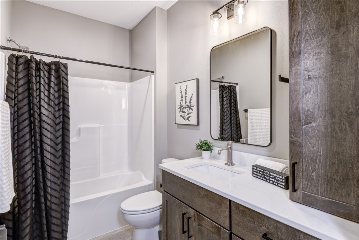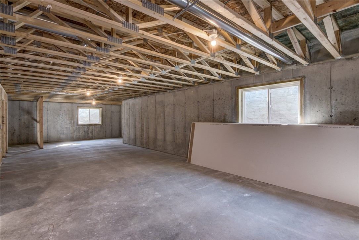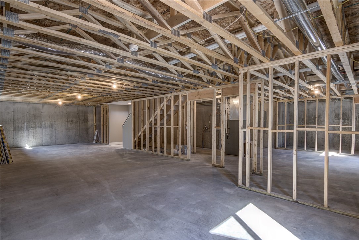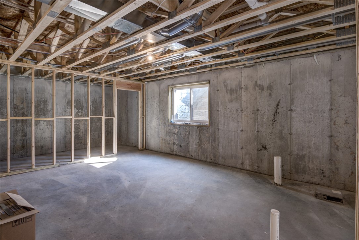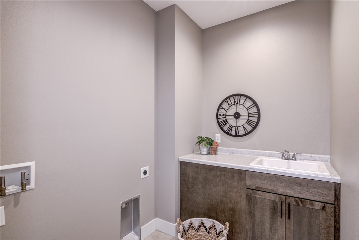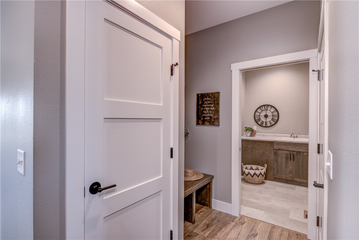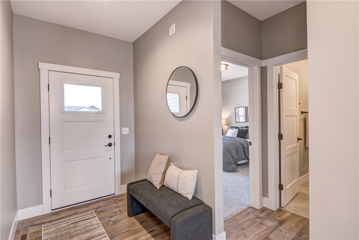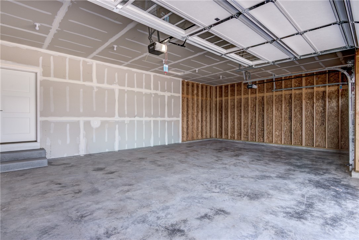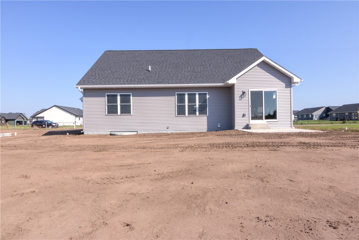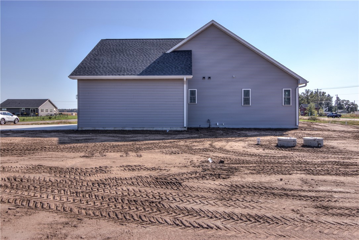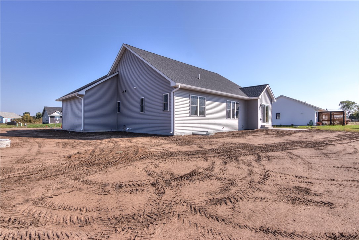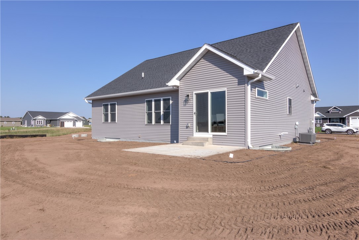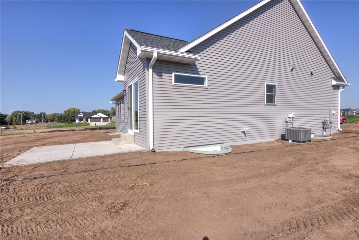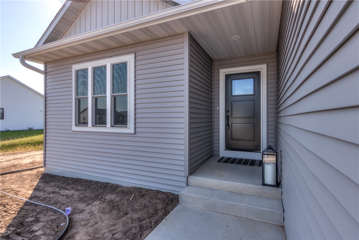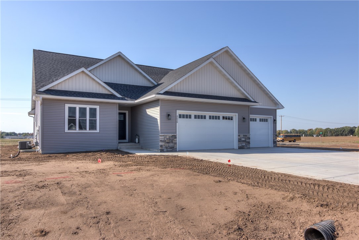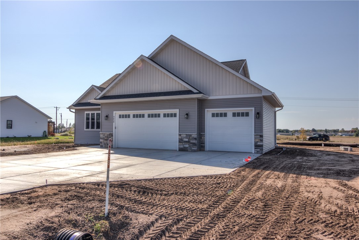Property Description
Back by popular demand! This Hemsworth plan is an open concept ranch showcasing 2 bedrooms, 2 bathrooms, 9’ ceilings with 10’ tray in both the great room and owner's suite. Kitchen features include: granite or quartz counter tops, custom soft-close cabinets, tile back splash, under-cabinet lighting, + an impressive pantry. Owner suite includes a tile shower, double vanity sink, walk-in closet + on-suite bathroom with luxury quartz or granite countertops + custom cabinets. First floor laundry room. Massive 3-car garage + concrete driveway. Fully landscaped yard with hydro-seed, rock, shrubs, and sprinkler system. Enjoy peace of mind with an efficiently built Focus on Energy home that comes with a 2-year builder home warranty! Choose your own finishes in future lower level build-out: adding 2 bedrooms, 1 bathroom + family room (included in purchase price).
Interior Features
- Above Grade Finished Area: 1,531 SqFt
- Appliances Included: Dishwasher, Microwave, Oven, Range, Refrigerator
- Basement: Egress Windows, Finished
- Below Grade Finished Area: 1,048 SqFt
- Building Area Total: 2,579 SqFt
- Cooling: Central Air
- Electric: Circuit Breakers
- Foundation: Poured
- Heating: Forced Air
- Interior Features: Ceiling Fan(s)
- Levels: One
- Living Area: 2,579 SqFt
- Rooms Total: 12
Rooms
- Bathroom #1: 8' x 9', Vinyl, Lower Level
- Bathroom #2: 12' x 6', Tile, Main Level
- Bathroom #3: 9' x 6', Tile, Main Level
- Bedroom #1: 12' x 16', Carpet, Lower Level
- Bedroom #2: 12' x 14', Carpet, Lower Level
- Bedroom #3: 10' x 11', Carpet, Main Level
- Bedroom #4: 14' x 13', Carpet, Main Level
- Dining Area: 10' x 13', Simulated Wood, Plank, Main Level
- Family Room: 16' x 32', Carpet, Lower Level
- Kitchen: 12' x 10', Simulated Wood, Plank, Main Level
- Laundry Room: 6' x 6', Tile, Main Level
- Living Room: 12' x 16', Simulated Wood, Plank, Main Level
Exterior Features
- Construction: Stone Veneer, Vinyl Siding
- Covered Spaces: 3
- Exterior Features: Sprinkler/Irrigation
- Garage: 3 Car, Attached
- Lot Size: 0.46 Acres
- Parking: Attached, Concrete, Driveway, Garage, Garage Door Opener
- Patio Features: Concrete, Patio
- Sewer: Septic Tank
- Stories: 1
- Style: One Story
- Water Source: Public
Property Details
- County: Chippewa
- Possession: Close of Escrow
- Property Subtype: Single Family Residence
- School District: Chippewa Falls Area Unified
- Status: Active
- Subdivision: Woodward Acres
- Township: Town of Hallie
- Year Built: 2025
- Zoning: Residential
- Listing Office: Property Executives Realty
- Last Update: December 6th @ 5:01 PM

