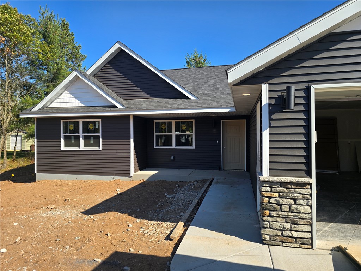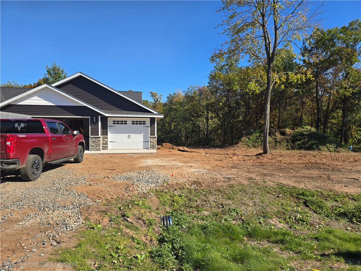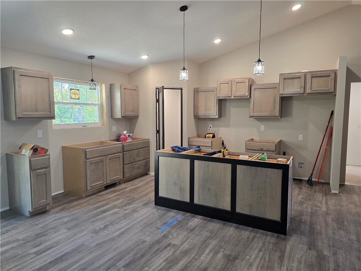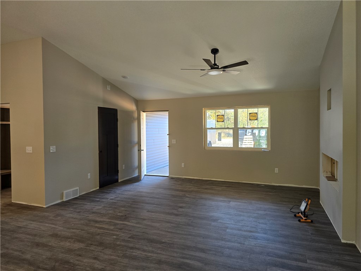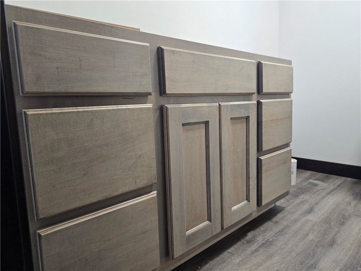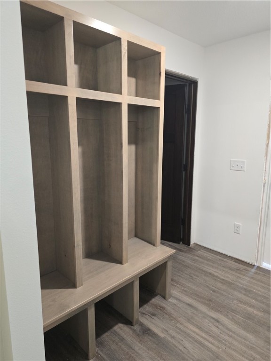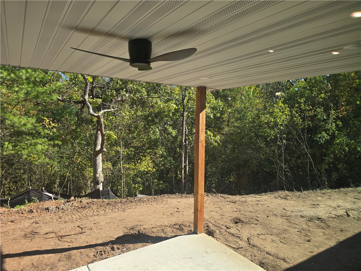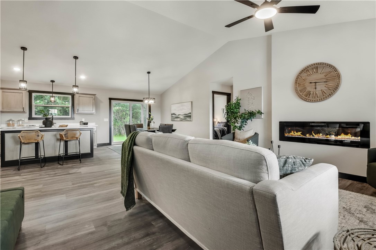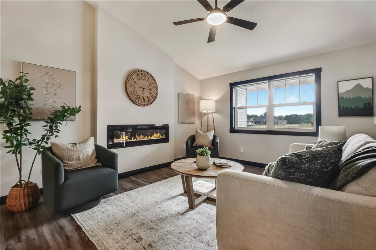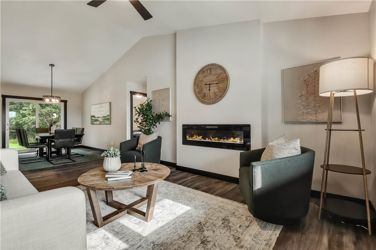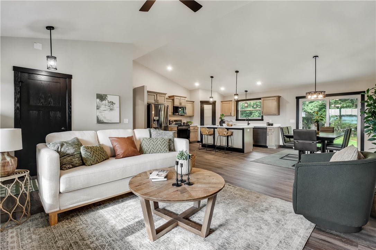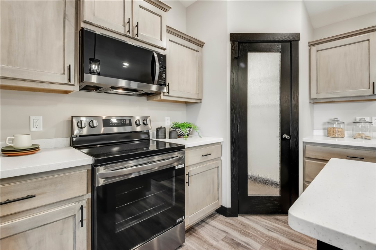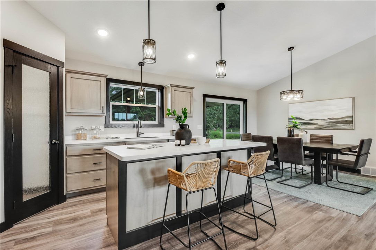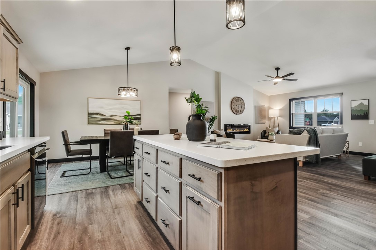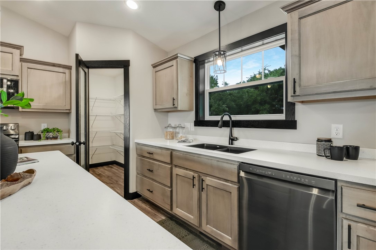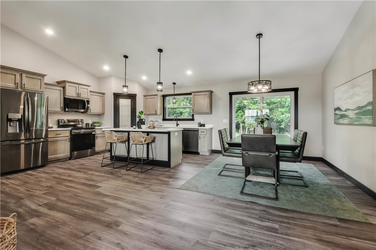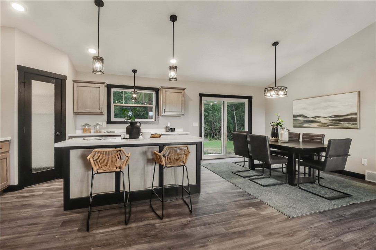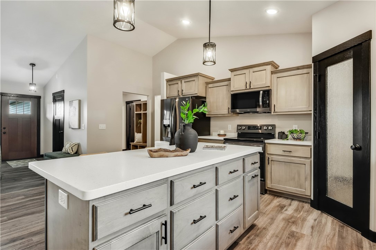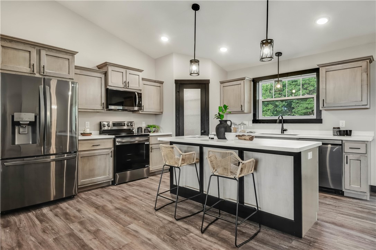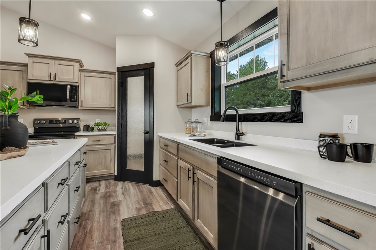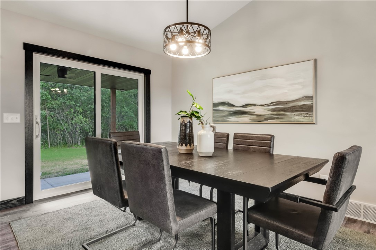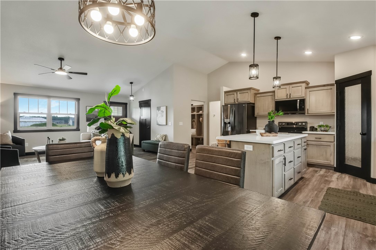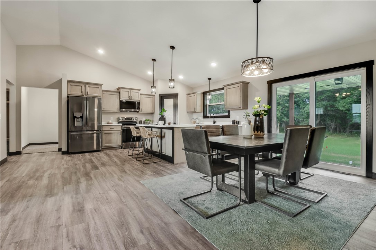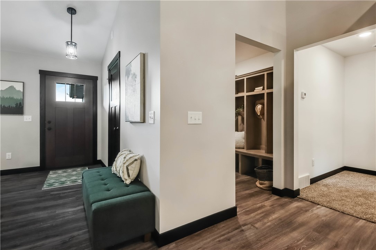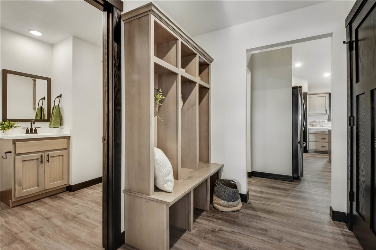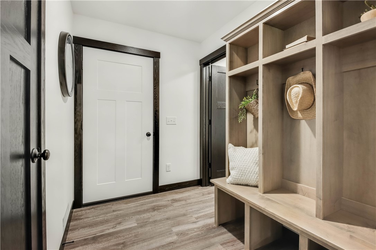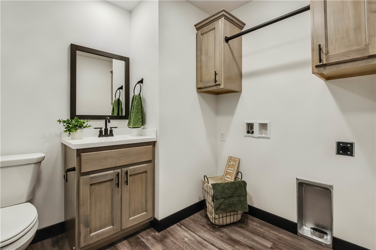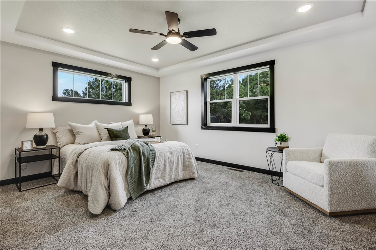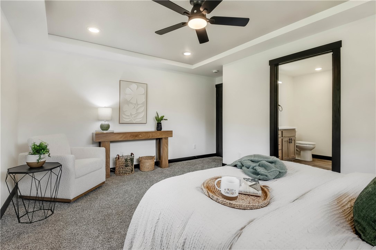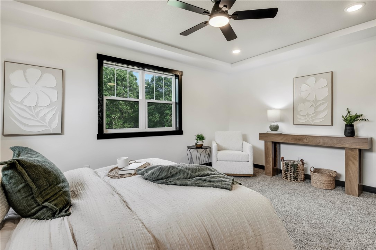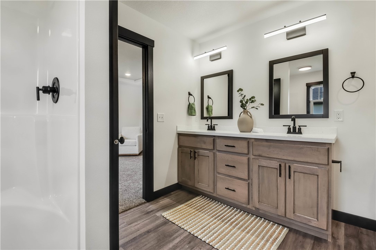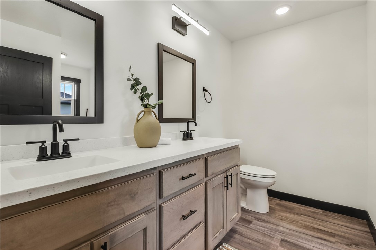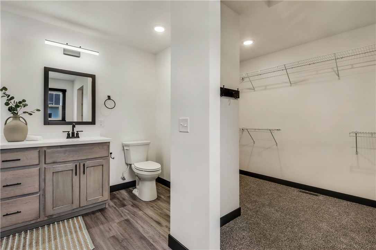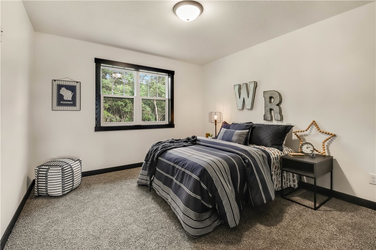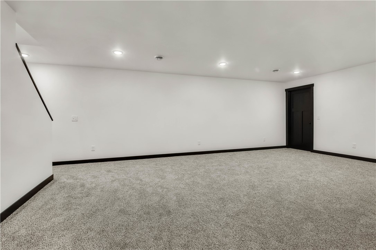Open House
Thursday, December 11, 2025 | 11 AM - 1 PM
|
Property Description
Move-In Ready! Built with pride by Chippewa Valley Contracting, LLC, this ZERO ENTRY home perfectly balances modern design, smart layout, and everyday comfort. Step inside and you’re greeted by a bright, open-concept great room with vaulted ceilings—made for cozy nights in or entertaining your favorite crew. The kitchen steals the show with solid-surface counters, tons of prep space, and a layout any home chef will love. Main-level perks include a mudroom, laundry + half bath combo, a private primary suite, and a Jack-and-Jill bath connecting the two additional bedrooms. Natural light floods through oversized windows, highlighting the custom cabinetry and quality finishes throughout. Head downstairs to a finished lower-level family room (about 400 sq ft)—ready for movie nights, game days, or a little extra hangout space. The 3-car garage is insulated, sheetrocked, and even prepped with a gas line for a future furnace. Outside, enjoy your 14x12 covered concrete patio and a partially wooded 0.88-acre lot—plenty of room to play, relax, or plan that future toy shed. Lower level can be finished for $45k. Taxes based on lot only. Photos with grass are virtually created for those of you who have a difficult time visualizing!
Interior Features
- Above Grade Finished Area: 1,729 SqFt
- Appliances Included: Dishwasher, Electric Water Heater, Microwave, Oven, Range, Refrigerator
- Basement: Full
- Below Grade Finished Area: 400 SqFt
- Below Grade Unfinished Area: 1,329 SqFt
- Building Area Total: 3,458 SqFt
- Cooling: Central Air
- Electric: Circuit Breakers
- Fireplace: Electric, One
- Fireplaces: 1
- Foundation: Poured
- Heating: Forced Air
- Interior Features: Ceiling Fan(s)
- Levels: One
- Living Area: 2,129 SqFt
- Rooms Total: 13
Rooms
- Bathroom #1: 6' x 5', Tile, Upper Level
- Bathroom #2: 8' x 8', Tile, Main Level
- Bathroom #3: 11' x 10', Tile, Main Level
- Bedroom #1: 12' x 12', Carpet, Main Level
- Bedroom #2: 12' x 12', Carpet, Main Level
- Bedroom #3: 16' x 12', Carpet, Main Level
- Dining Area: 12' x 15', Tile, Main Level
- Entry/Foyer: 8' x 5', Tile, Main Level
- Family Room: 26' x 18', Carpet, Lower Level
- Kitchen: 13' x 15', Tile, Main Level
- Laundry Room: 6' x 5', Tile, Main Level
- Living Room: 14' x 16', Tile, Main Level
- Pantry: 7' x 4', Tile, Main Level
Exterior Features
- Construction: Vinyl Siding
- Covered Spaces: 3
- Garage: 3 Car, Attached
- Lot Size: 0.88 Acres
- Parking: Attached, Concrete, Driveway, Garage, Garage Door Opener
- Patio Features: Concrete, Covered, Patio
- Sewer: Septic Tank
- Stories: 1
- Style: One Story
- Water Source: Public
Property Details
- 2024 Taxes: $475
- County: Chippewa
- Possession: Close of Escrow
- Property Subtype: Single Family Residence
- School District: Chippewa Falls Area Unified
- Status: Active
- Subdivision: Sunfield Heights South 2nd Addition
- Township: Village of Lake Hallie
- Year Built: 2025
- Zoning: Residential
- Listing Office: RE/MAX Results~Eau Claire
- Last Update: December 5th @ 1:19 PM

