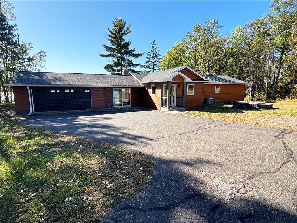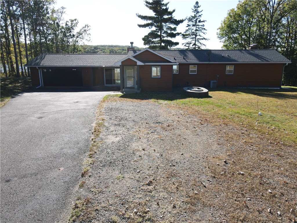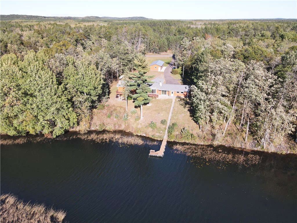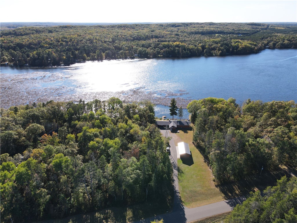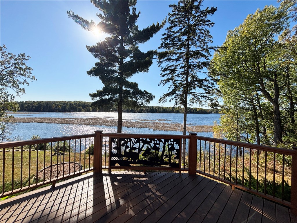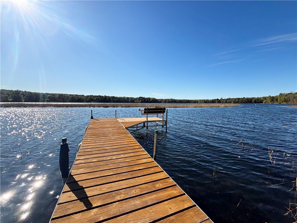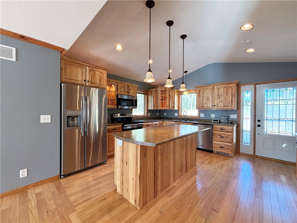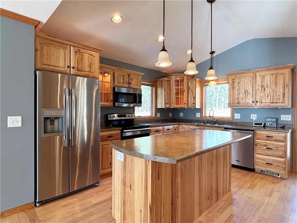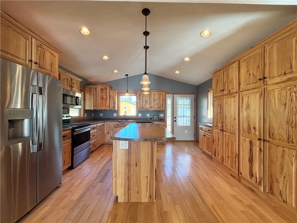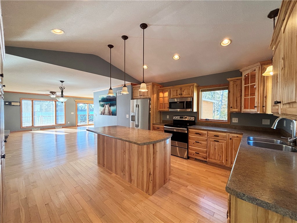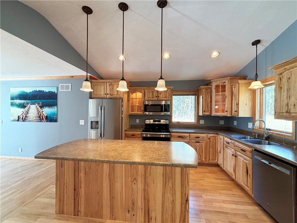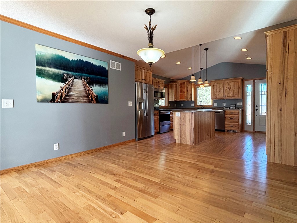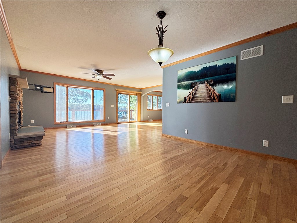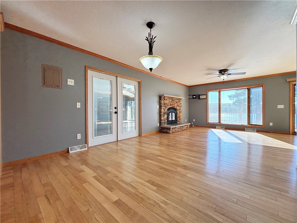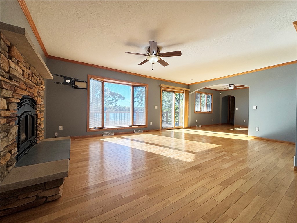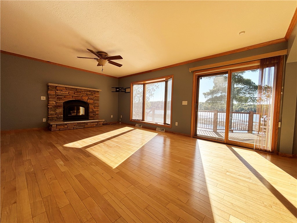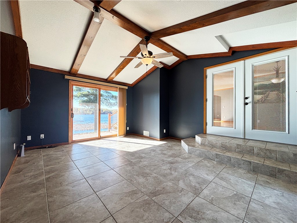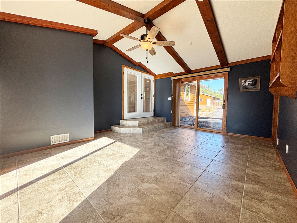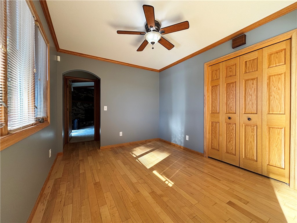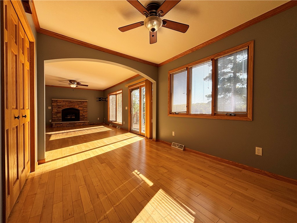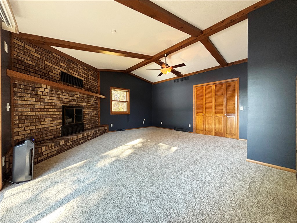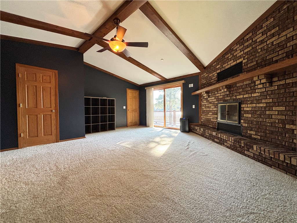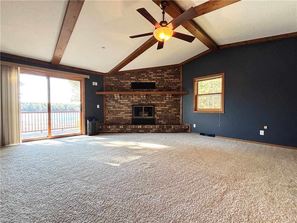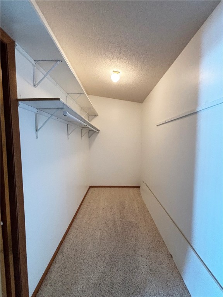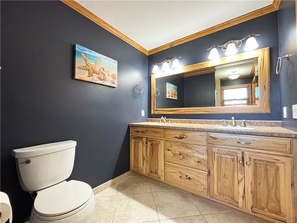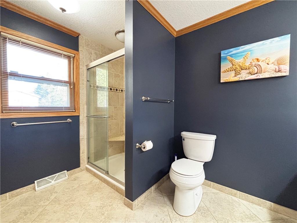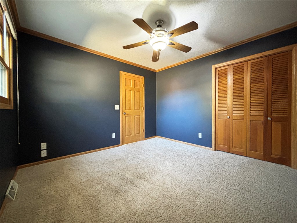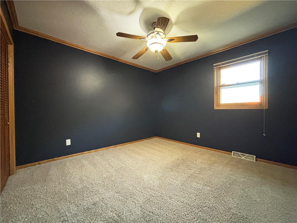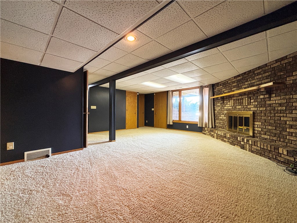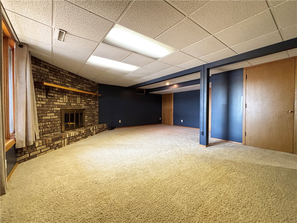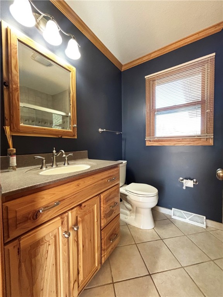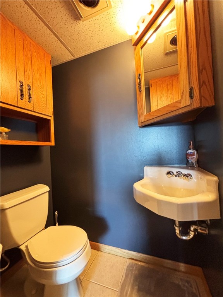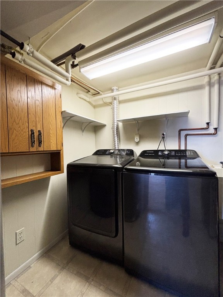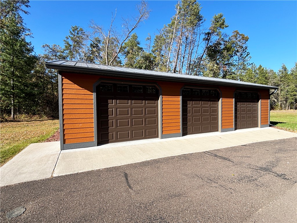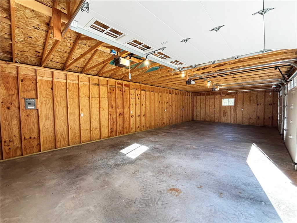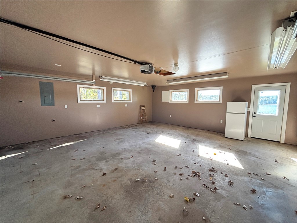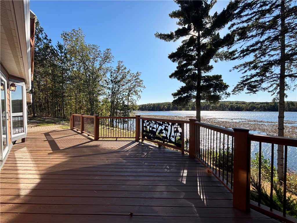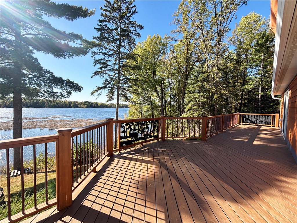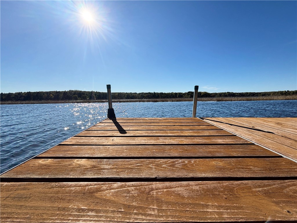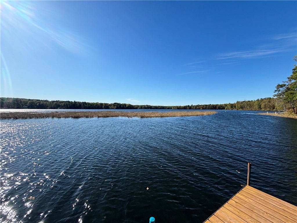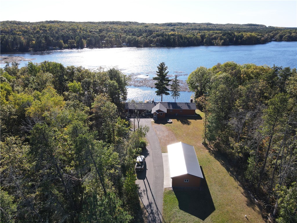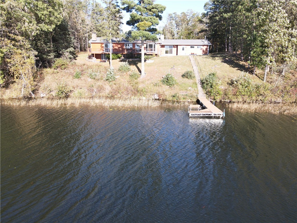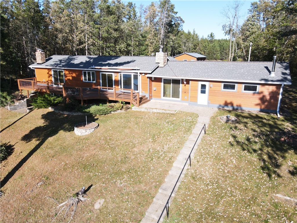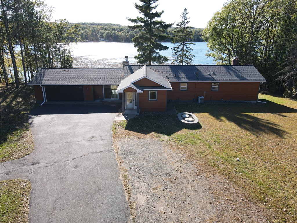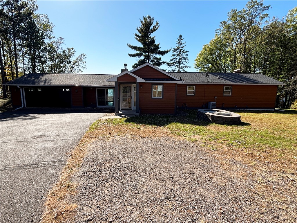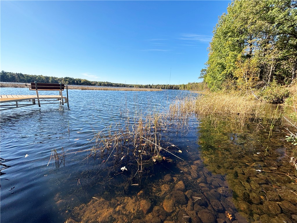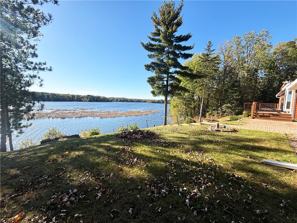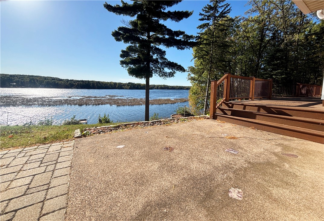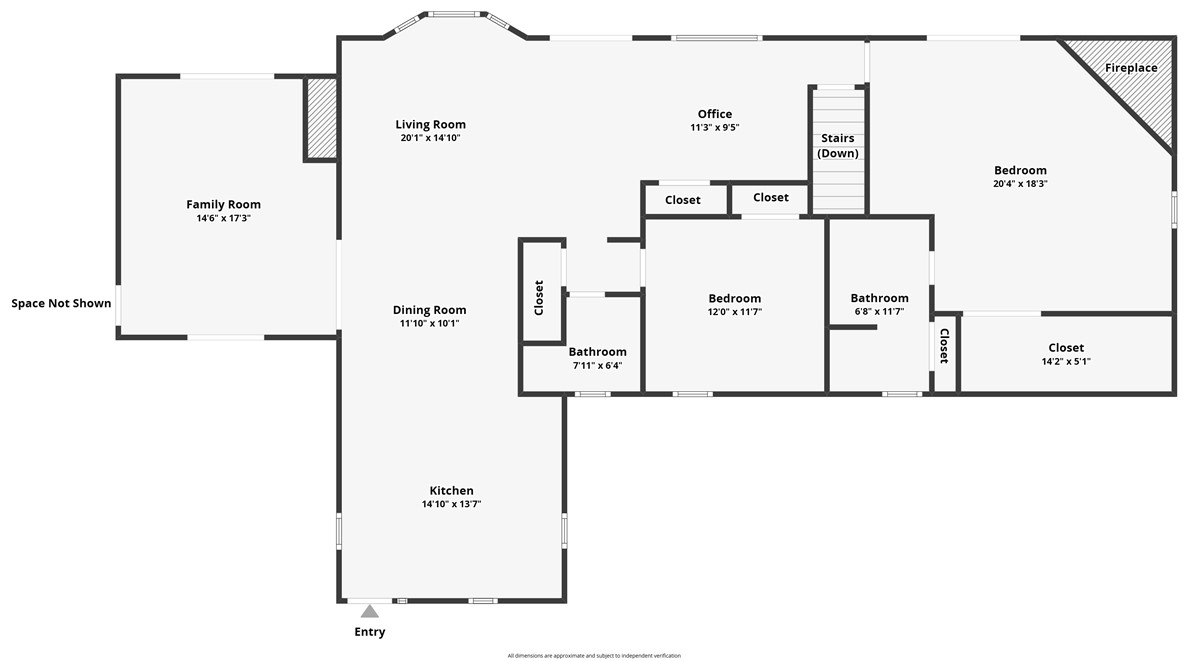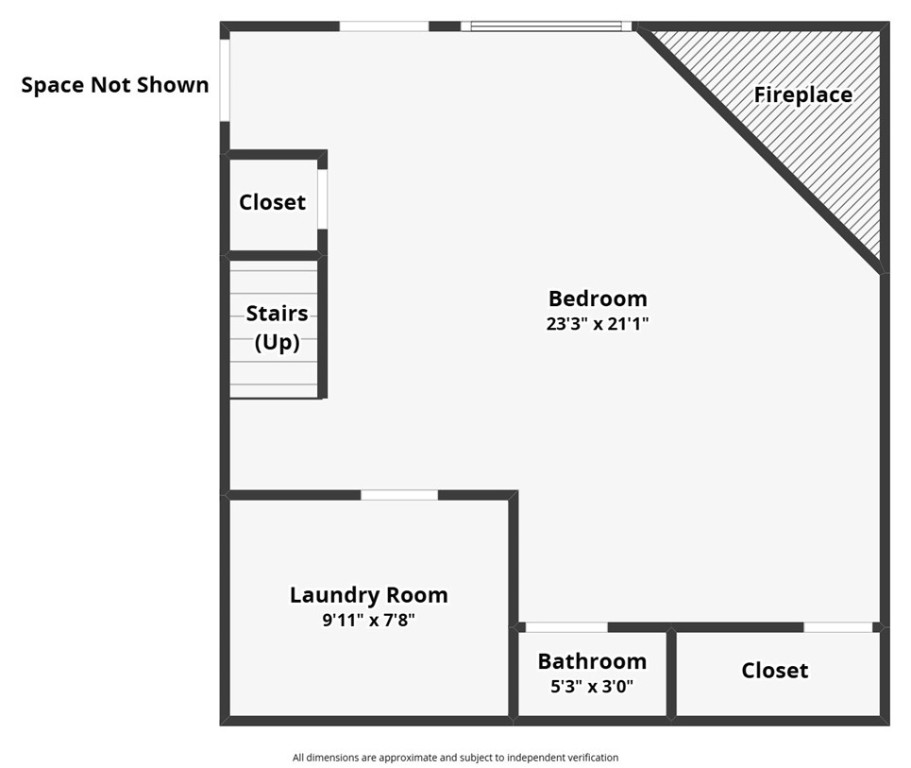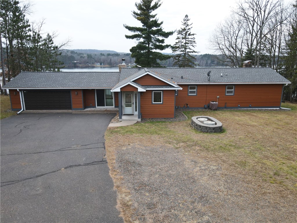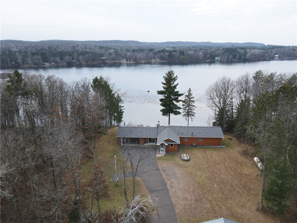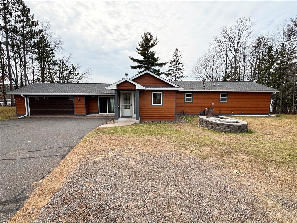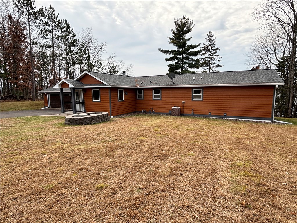Property Description
Your Northwoods getaway is calling! This beautiful lake home sits on 2.01 acres with 250 feet of frontage on stunning Trego Lake. Enjoy the best of lake life with great fishing and boating right out your back door, plus direct access to ATV and snowmobile trails for year-round adventure. Step inside and you’ll find a bright, open layout filled with natural light and gorgeous lake views. The main level features beautiful wood flooring, a welcoming kitchen with custom cabinetry, and a spacious dining and living area perfect for gatherings. The primary suite is pure comfort with its cozy fireplace, walk-in closet, private ensuite, and direct access to the back deck, ideal for morning coffee or evening sunsets. The lower level walkout adds even more space to relax or host guests, with a large bedroom (or family room), half bath, and laundry area. Outside, unwind on the lakeside deck, soak in the views, or head out on the water for a day of fun. There is no shortage of storage with both a 2-car attached garage and a large 3-car detached garage, plenty of room for the boat, ATVs, and all your lake toys. This is the perfect place to kick back, make memories, and enjoy everything Northwoods living has to offer!
Interior Features
- Above Grade Finished Area: 1,900 SqFt
- Appliances Included: Dryer, Dishwasher, Gas Water Heater, Microwave, Oven, Range, Refrigerator, Washer
- Basement: Finished, Partial, Walk-Out Access
- Below Grade Finished Area: 576 SqFt
- Building Area Total: 2,476 SqFt
- Cooling: Central Air
- Electric: Circuit Breakers
- Fireplace: Three, Wood Burning
- Fireplaces: 3
- Foundation: Block
- Heating: Baseboard, Forced Air
- Interior Features: Ceiling Fan(s)
- Levels: One
- Living Area: 2,476 SqFt
- Rooms Total: 11
- Windows: Window Coverings
Rooms
- Bathroom #1: 11' x 6', Tile, Main Level
- Bathroom #2: 7' x 6', Tile, Main Level
- Bathroom #3: 6' x 3', Tile, Lower Level
- Bedroom #1: 24' x 18', Carpet, Main Level
- Bedroom #2: 24' x 19', Carpet, Lower Level
- Bedroom #3: 11' x 11', Carpet, Main Level
- Dining Room: 16' x 12', Wood, Main Level
- Family Room: 17' x 14', Tile, Main Level
- Kitchen: 16' x 14', Wood, Main Level
- Laundry Room: 7' x 7', Concrete, Lower Level
- Living Room: 20' x 13', Wood, Main Level
Exterior Features
- Construction: Composite Siding
- Covered Spaces: 2
- Exterior Features: Dock
- Garage: 2 Car, Attached
- Lake/River Name: Trego
- Lot Size: 2.01 Acres
- Parking: Asphalt, Attached, Driveway, Garage, Gravel
- Patio Features: Concrete, Deck, Patio
- Sewer: Septic Tank
- Stories: 1
- Style: One Story
- View: Lake
- Water Source: Drilled Well
- Waterfront: Lake
- Waterfront Length: 250 Ft
Property Details
- 2024 Taxes: $4,907
- County: Washburn
- Other Equipment: Fuel Tank(s)
- Other Structures: Shed(s)
- Possession: Close of Escrow
- Property Subtype: Single Family Residence
- School District: Spooner Area
- Status: Active w/ Offer
- Township: Town of Trego
- Year Built: 1971
- Zoning: Residential, Shoreline
- Listing Office: Real Estate Solutions
- Last Update: December 29th, 2025 @ 9:48 AM

