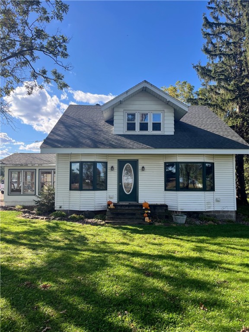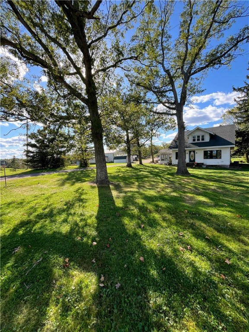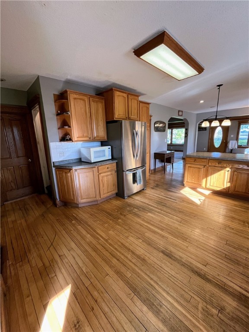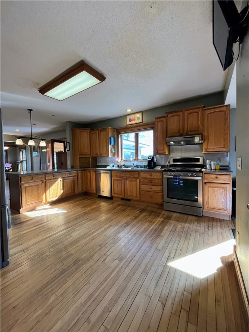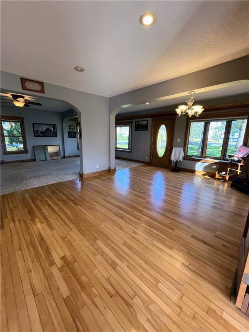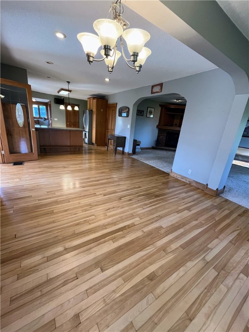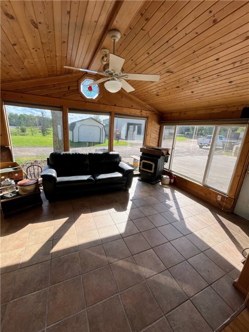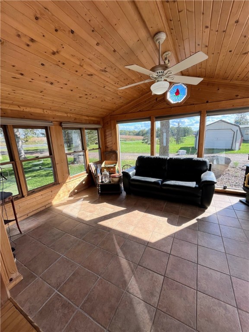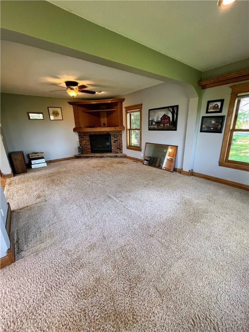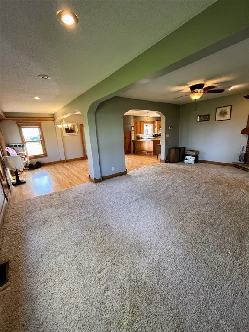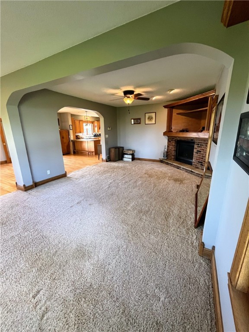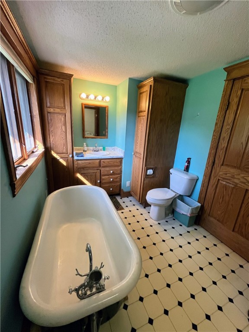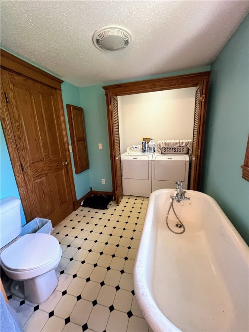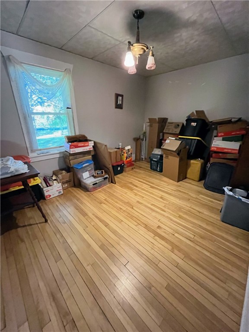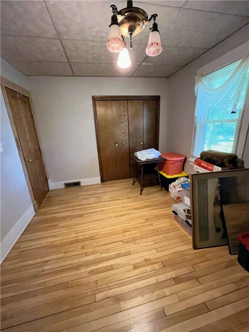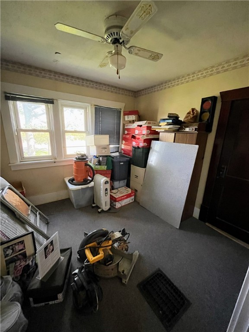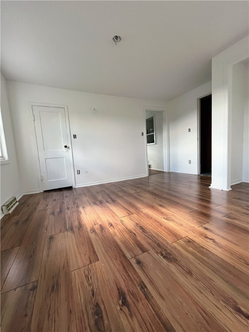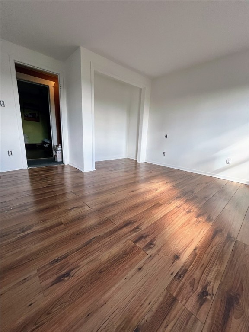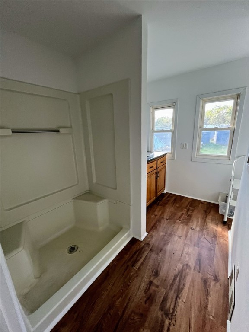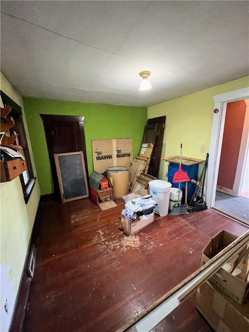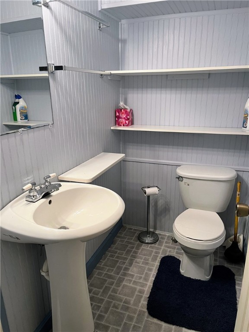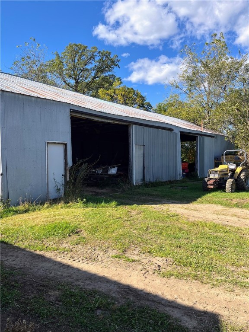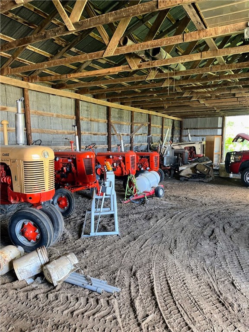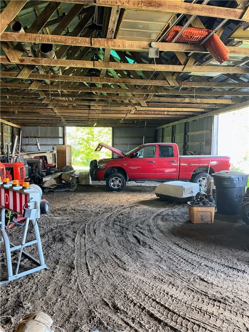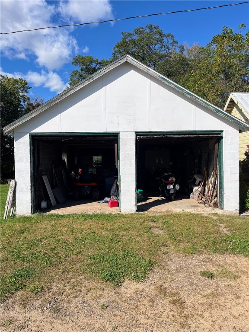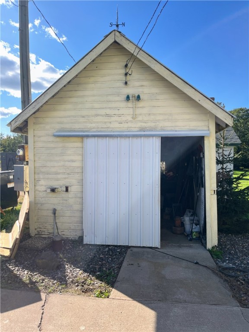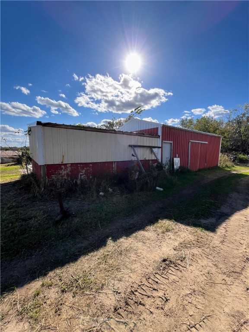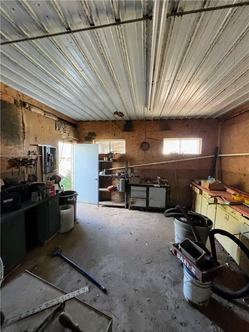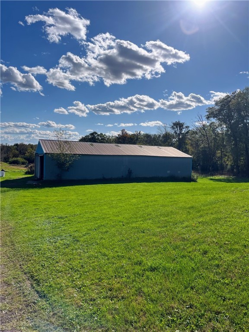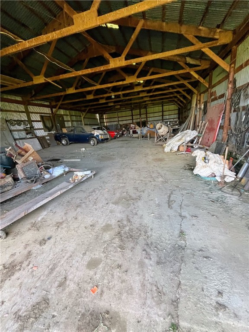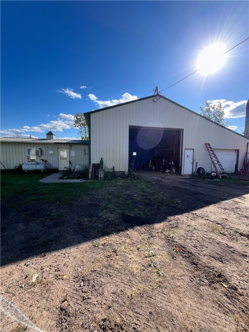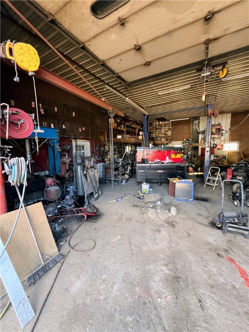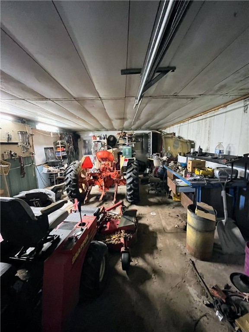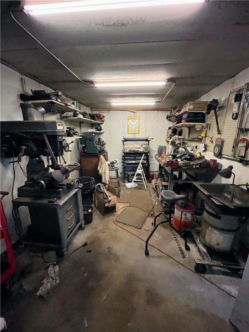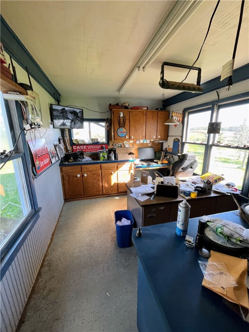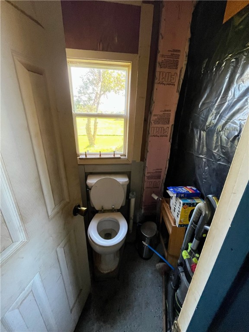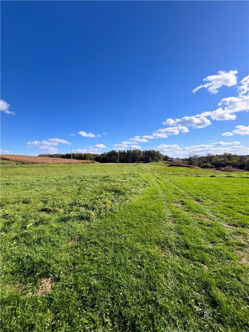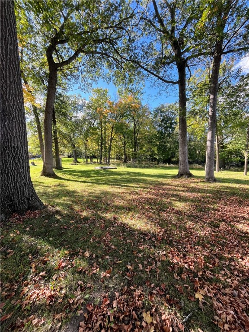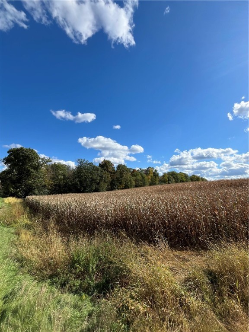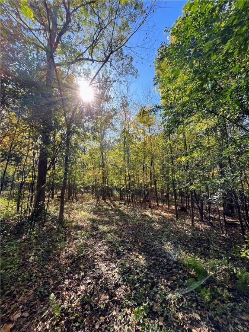Property Description
Calling all hunters, outdoor enthusiasts, country lifestyle seekers, and commercial entrepreneurs — this stunning 35-acre property has it all! Tucked away in a quiet, tree-filled setting, this property offers the perfect combination of peaceful country living and incredible business or recreational potential. The spacious 4-bedroom, 2.5-bath home features a beautiful open-concept layout, ideal for both everyday living and entertaining. Enjoy the large yard, mature trees, and the serene feel of nature all around you. The land is a mix of open farmland and woods, offering endless possibilities for hunting, hobby farming, trail riding, or simply enjoying the outdoors. Whether you're looking for a homestead or a property with room to grow and explore, this acreage has the space to make it happen. In addition to the home, the property features several impressive outbuildings. There’s a massive 90x40 shed, a 16x32 workshop, an 80x40 lower shed with a concrete floor, a 15x20 two-car garage, and multiple smaller storage sheds. A highlight of the property is the commercially-zoned building, which includes a 16x30 insulated room, a large 32x40 heated bay, a 10x25 heated office, and a 10x16 tool room—perfect for running a small business, workshop, or expanding your operations. With room to live, work, and play, this 35-acre property offers unmatched flexibility and potential. Whether you’re looking for space, privacy, or commercial opportunity, this one-of-a-kind property is ready to meet your vision.
Interior Features
- Above Grade Finished Area: 2,450 SqFt
- Appliances Included: Dryer, Microwave, Oven, Range, Refrigerator, Range Hood
- Basement: Full
- Below Grade Finished Area: 100 SqFt
- Below Grade Unfinished Area: 1,350 SqFt
- Building Area Total: 3,900 SqFt
- Cooling: Central Air
- Electric: Circuit Breakers
- Fireplace: Electric
- Foundation: Block, Poured
- Heating: Forced Air
- Levels: Two
- Living Area: 2,550 SqFt
- Rooms Total: 12
- Windows: Window Coverings
Rooms
- 4 Season Room: 15' x 11', Concrete, Main Level
- Bathroom #1: 4' x 6', Laminate, Lower Level
- Bathroom #2: 9' x 9', Laminate, Upper Level
- Bathroom #3: 9' x 7', Vinyl, Main Level
- Bedroom #1: 10' x 9', Wood, Upper Level
- Bedroom #2: 9' x 12', Wood, Upper Level
- Bedroom #3: 13' x 13', Wood, Upper Level
- Bedroom #4: 14' x 10', Wood, Main Level
- Dining Room: 22' x 14', Wood, Main Level
- Entry/Foyer: 8' x 5', Wood, Main Level
- Kitchen: 11' x 13', Wood, Main Level
- Living Room: 22' x 13', Carpet, Main Level
Exterior Features
- Construction: Vinyl Siding
- Covered Spaces: 3
- Garage: 3 Car, Detached
- Lot Size: 35 Acres
- Parking: Driveway, Detached, Garage, Gravel
- Patio Features: Four Season
- Sewer: Septic Tank
- Stories: 2
- Style: Two Story
- Water Source: Well
Property Details
- 2024 Taxes: $4,025
- County: Dunn
- Other Equipment: Fuel Tank(s)
- Other Structures: Barn(s), Shed(s), Workshop
- Possession: Close of Escrow
- Property Subtype: Single Family Residence
- School District: Prairie Farm Public
- Status: Active
- Township: Town of Sheridan
- Year Built: 1940
- Zoning: Agricultural, Commercial
- Listing Office: Coldwell Banker Realty~Spooner
- Last Update: October 8th, 2025 @ 10:32 AM

