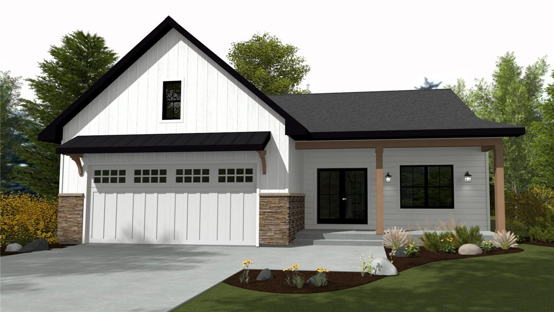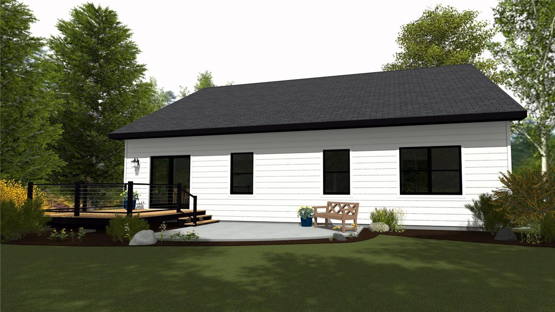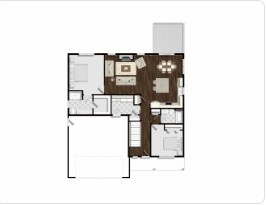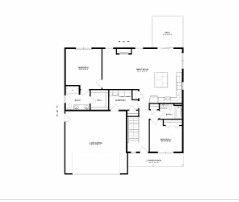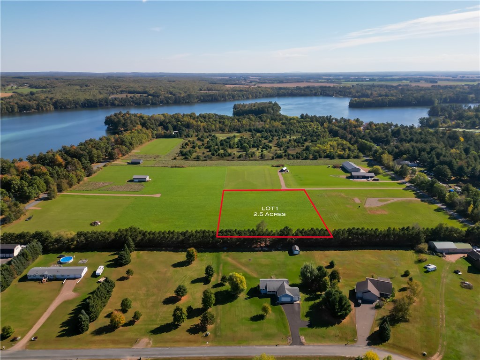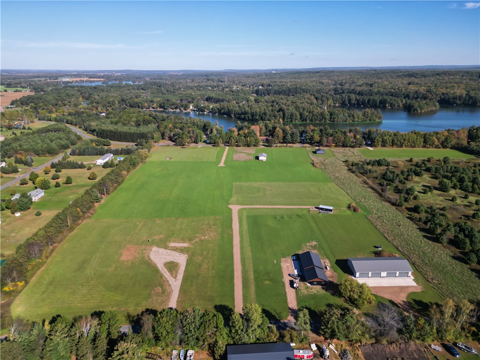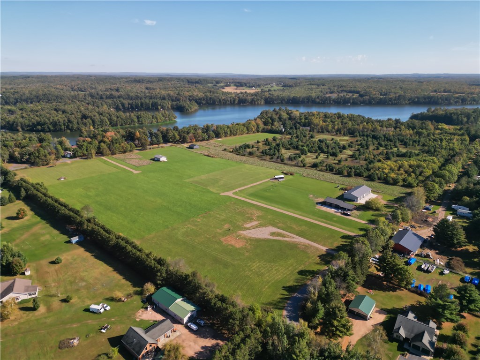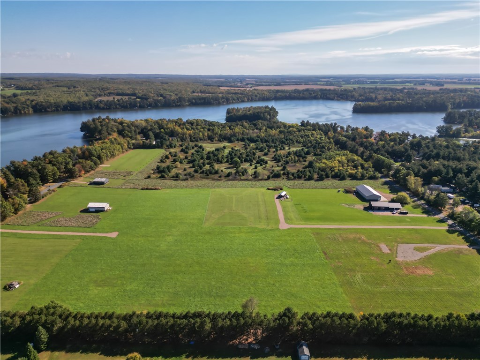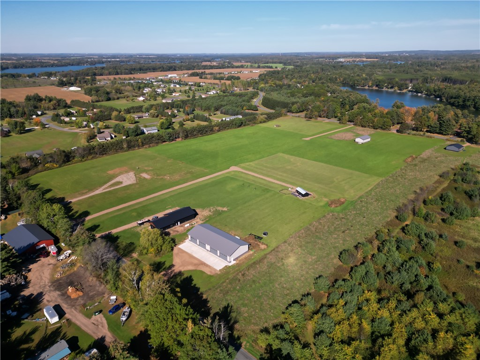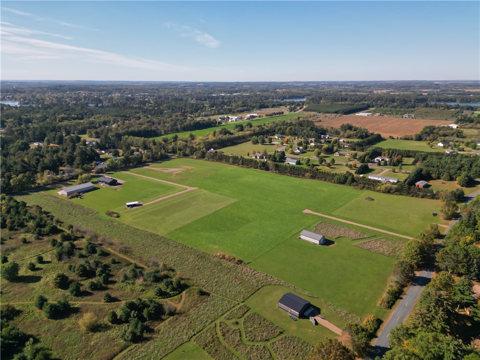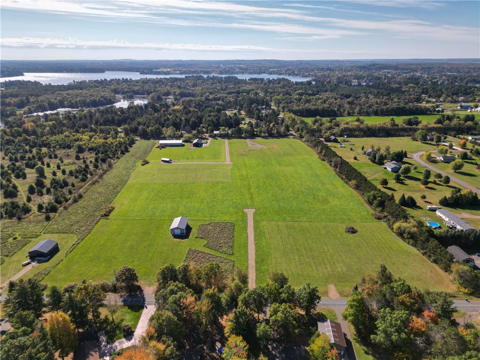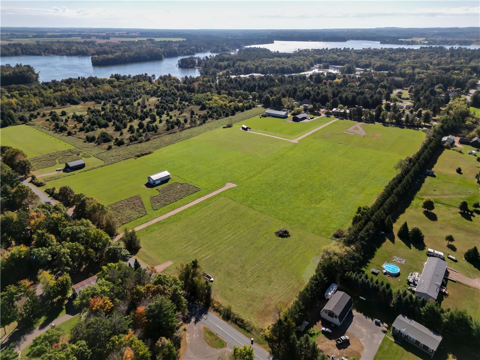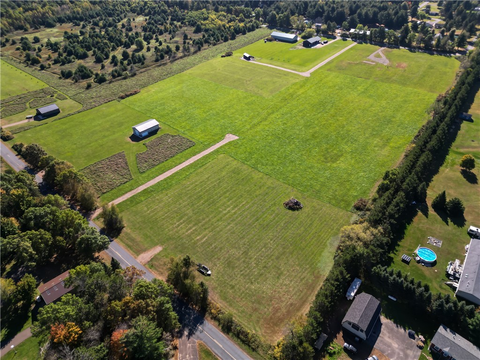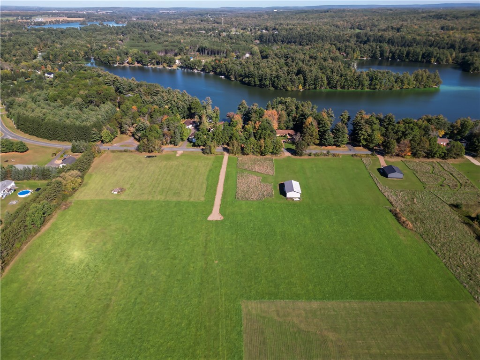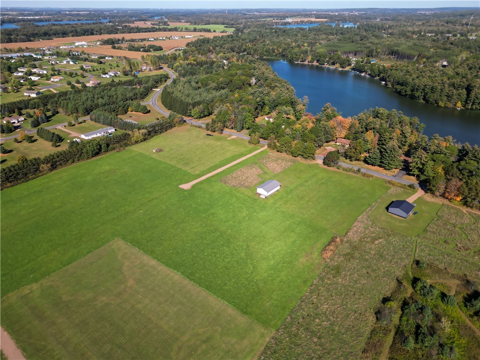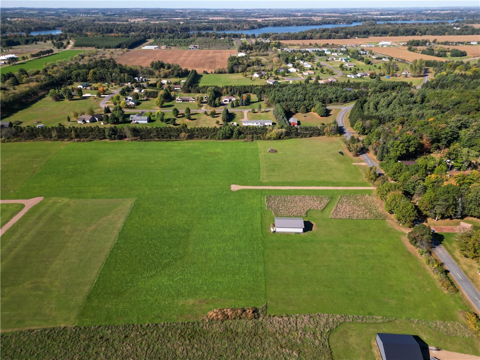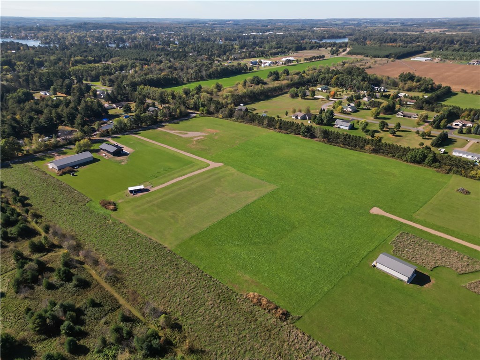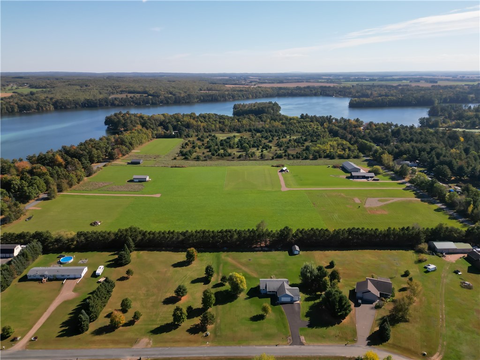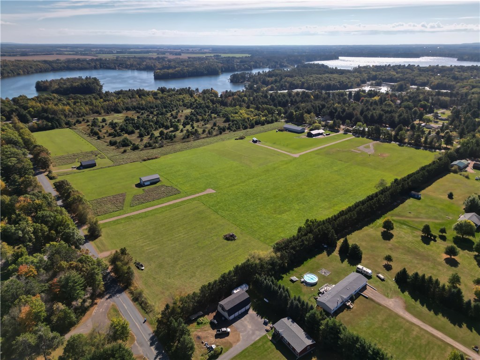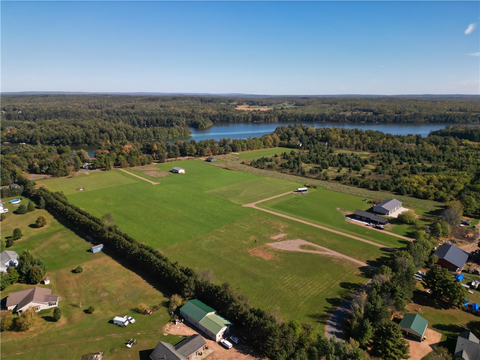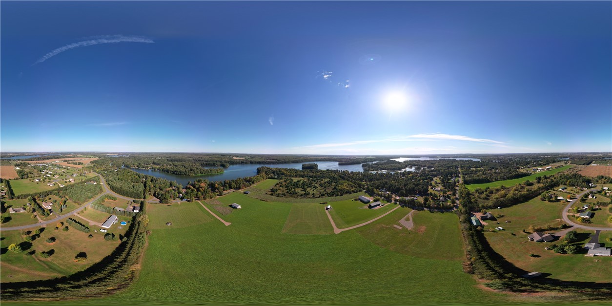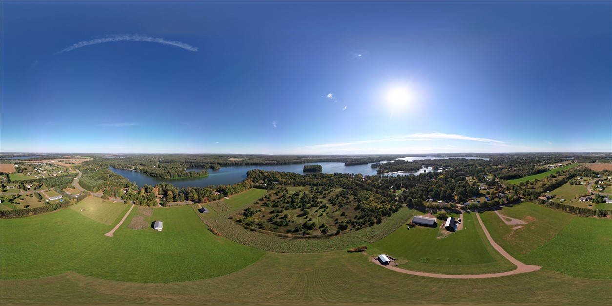Property Description
This 2 bed, 2 bath to-be-built floor plan has been completely reimagined with modern living in mind - intentionally updated to reflect today’s most-wanted features and real feedback from homeowners. With 1,376 sq. ft. of smart, efficient living space, this modern farmhouse/transitional style home is a perfect fit for first-time homeowners, growing families, or anyone ready to simplify without giving up comfort or style. This efficient ranch style features a split-bedroom layout for added privacy. A main floor laundry room is conveniently located off the 2-car garage entrance. The heart of the home is the open-concept kitchen and dining area, complete with a large island that offers seating, extra storage, and plenty of prep space. A sliding glass door leads to the back deck, creating an easy flow for indoor-outdoor living and entertaining. Gather around the cozy fireplace in the living room, relax on the covered front porch, or retreat to the owner’s suite with its walk-in closet and private bath. The second bedroom and bathroom offer flexibility for guests, kids, or a home office. Whether you're just starting out or looking to right-size your lifestyle, the refreshed floor plan delivers a perfect balance of function, comfort, and style, all in a design built to adapt with you. **** Please Note builder has access to over 500 plans and the current plan has options for additions. 2.48 acre lot is included in the price. Current plan is on slab, optional basement is available for additional fee.
Interior Features
- Above Grade Finished Area: 1,376 SqFt
- Building Area Total: 1,376 SqFt
- Cooling: Central Air
- Electric: Circuit Breakers
- Fireplace: One
- Fireplaces: 1
- Foundation: Poured, Slab
- Heating: Forced Air
- Levels: One
- Living Area: 1,376 SqFt
- Rooms Total: 6
Rooms
- Bathroom #1: 7' x 14', Main Level
- Bathroom #2: 5' x 8', Main Level
- Bedroom #1: 10' x 12', Main Level
- Bedroom #2: 15' x 13', Main Level
- Entry/Foyer: 7' x 8', Main Level
- Living Room: 20' x 30', Main Level
Exterior Features
- Construction: Vinyl Siding
- Covered Spaces: 2
- Garage: 2 Car, Attached
- Lot Size: 2.48 Acres
- Parking: Attached, Garage
- Sewer: Septic Tank
- Stories: 1
- Style: One Story
- Water Source: Well
Property Details
- County: Barron
- Possession: Other, See Remarks
- Property Subtype: Single Family Residence
- School District: Chetek-Weyerhaeuser Area
- Status: Active
- Township: Town of Chetek
- Year Built: 2026
- Zoning: Residential
- Listing Office: Keller Williams Realty Diversified
- Last Update: November 10th, 2025 @ 6:35 PM

