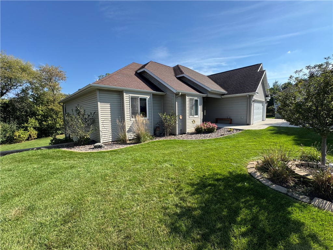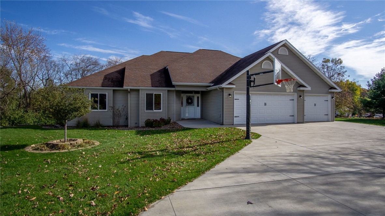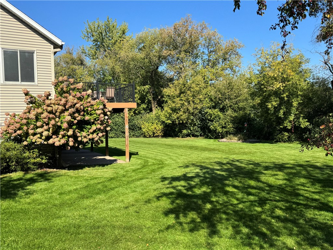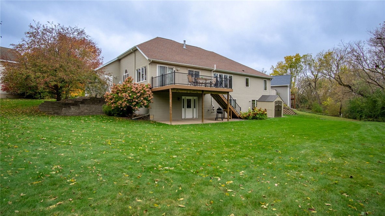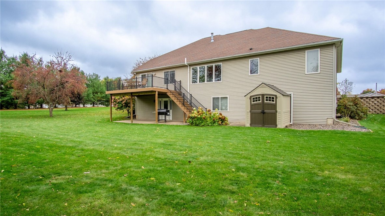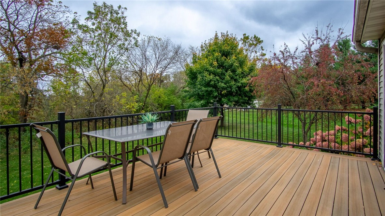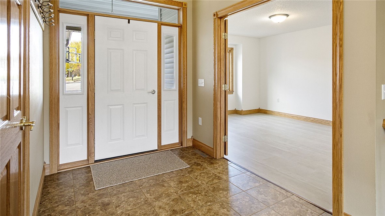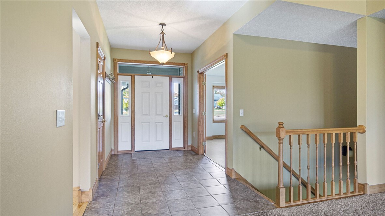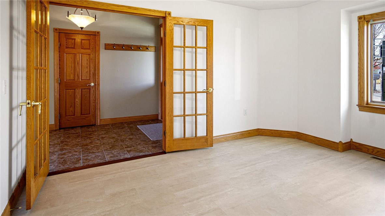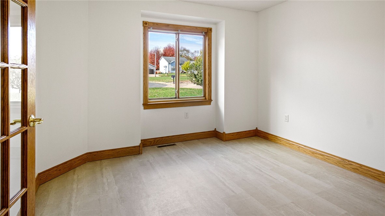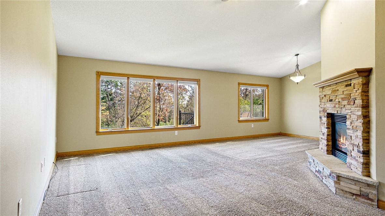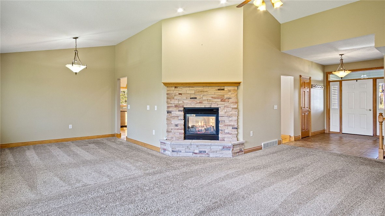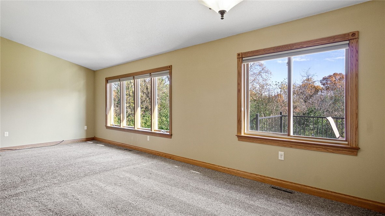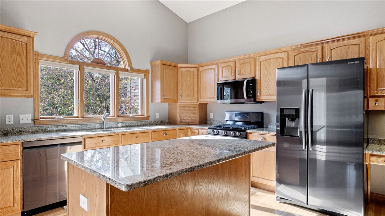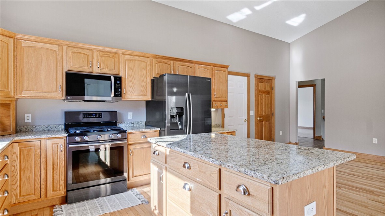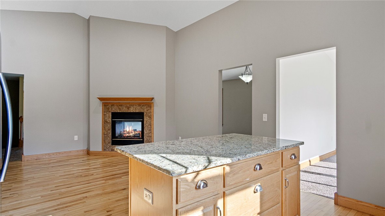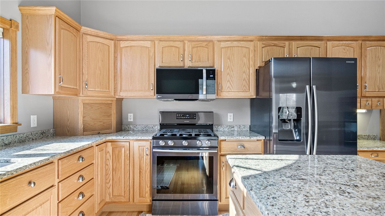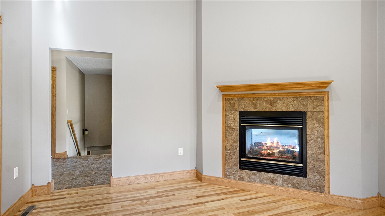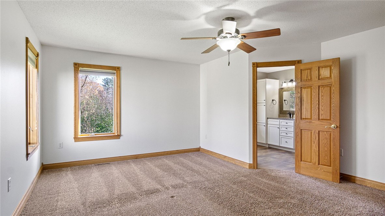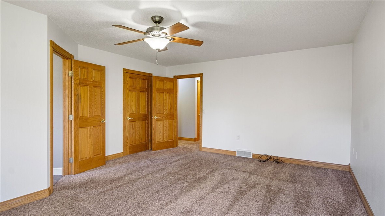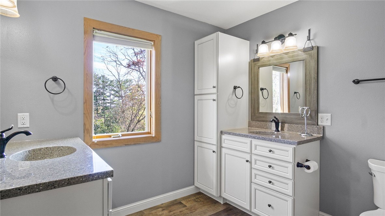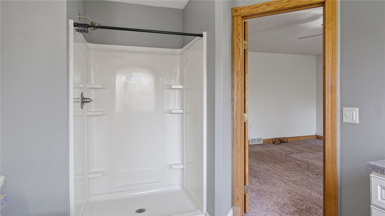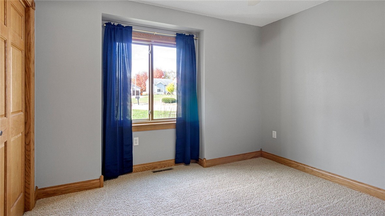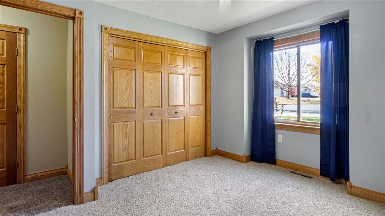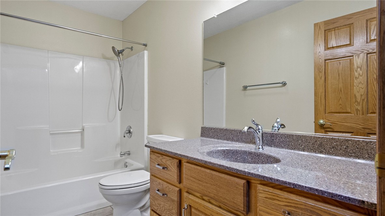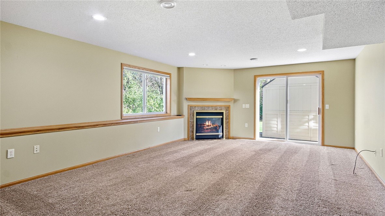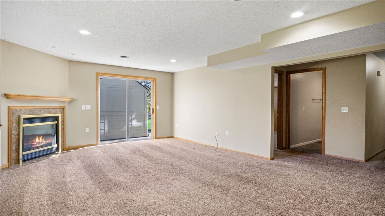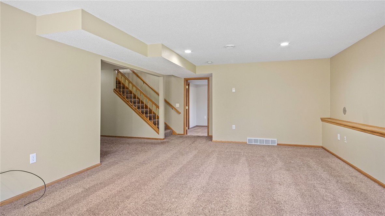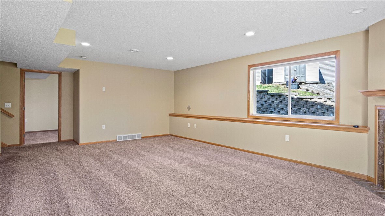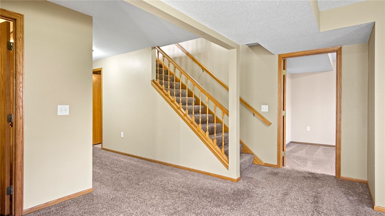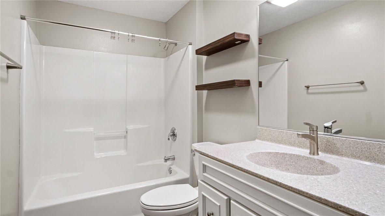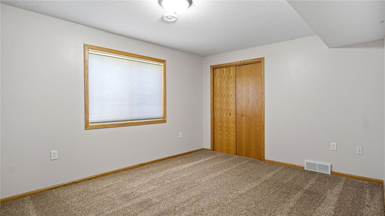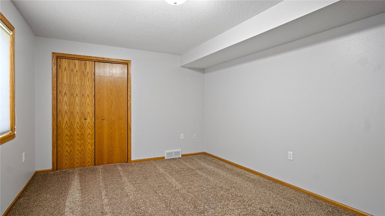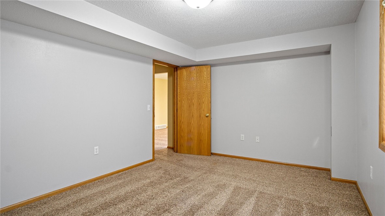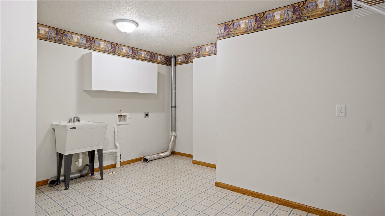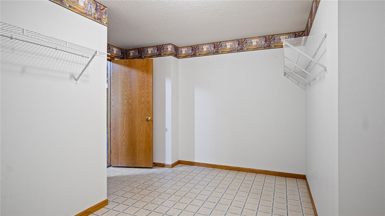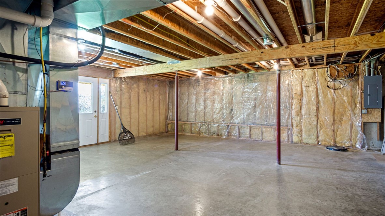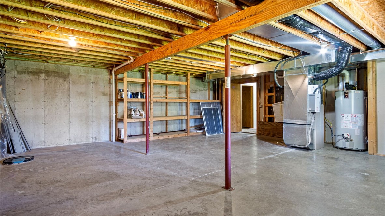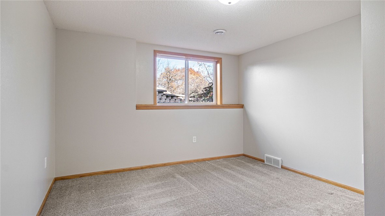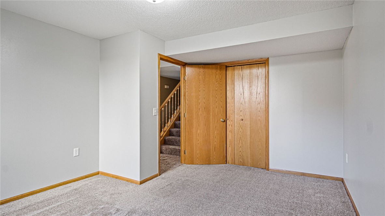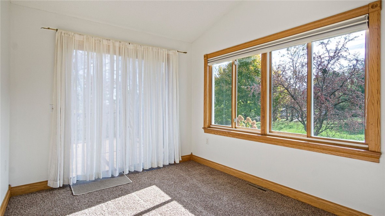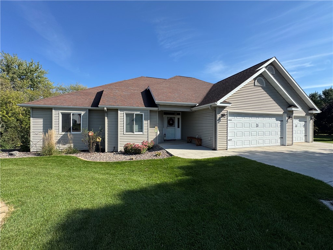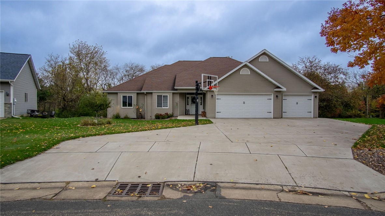Property Description
Beautiful Walkout Ranch on Quiet Cul-de-Sac! Welcome home to this spacious 4BR, 3BA ranch tucked away on a quiet cul-de-sac in a convenient West side neighborhood-just minutes from schools, parks, and shopping. Enjoy an open floor plan with vaulted ceilings, featuring a see-through gas fireplace, and a large kitchen with an eat-in island that’s perfect for gatherings. The main level features a primary suite with his-and-hers vanities, a second bedroom, office, and a cozy sunroom overlooking your private. 49-acre lot. Step outside to a maintenance-free composite deck, ideal for cookouts, relaxing or watching the kids play. The bright walkout lower level offers extra room for everyone with two bedrooms, a full bath, a spacious family room, and ample storage. The 3-car garage provides space for cars, bikes, and all your gear.
Interior Features
- Above Grade Finished Area: 1,920 SqFt
- Appliances Included: Dishwasher, Electric Water Heater, Microwave, Oven, Range, Refrigerator
- Basement: Full, Walk-Out Access
- Below Grade Finished Area: 1,224 SqFt
- Below Grade Unfinished Area: 696 SqFt
- Building Area Total: 3,840 SqFt
- Cooling: Central Air
- Electric: Circuit Breakers
- Fireplace: Gas Log, Other, See Remarks
- Foundation: Poured
- Heating: Forced Air
- Levels: One
- Living Area: 3,144 SqFt
- Rooms Total: 13
Rooms
- Bathroom #1: 11' x 9', Simulated Wood, Plank, Main Level
- Bathroom #3: 10' x 5', Carpet, Tile, Main Level
- Bedroom #1: 15' x 18', Carpet, Main Level
- Bedroom #2: 12' x 15', Carpet, Lower Level
- Bedroom #3: 11' x 16', Carpet, Lower Level
- Bedroom #4: 11' x 12', Carpet, Main Level
- Dining Room: 11' x 11', Carpet, Main Level
- Family Room: 15' x 22', Carpet, Lower Level
- Kitchen: 10' x 14', Wood, Main Level
- Laundry Room: 11' x 13', Vinyl, Lower Level
- Living Room: 16' x 18', Carpet, Main Level
- Office: 9' x 11', Laminate, Main Level
Exterior Features
- Construction: Vinyl Siding
- Covered Spaces: 3
- Garage: 3 Car, Attached
- Lot Size: 0.49 Acres
- Parking: Attached, Concrete, Driveway, Garage, Garage Door Opener
- Patio Features: Composite, Concrete, Deck, Patio
- Sewer: Public Sewer
- Stories: 1
- Style: One Story
- Water Source: Public
Property Details
- 2024 Taxes: $6,985
- County: Eau Claire
- Other Structures: Shed(s)
- Possession: Close of Escrow
- Property Subtype: Single Family Residence
- School District: Eau Claire Area
- Status: Active
- Subdivision: Sun Rae Mesa
- Township: City of Eau Claire
- Year Built: 2000
- Listing Office: C21 Affiliated
- Last Update: December 10th @ 6:01 PM


