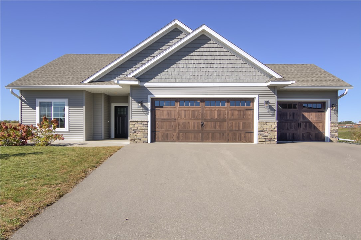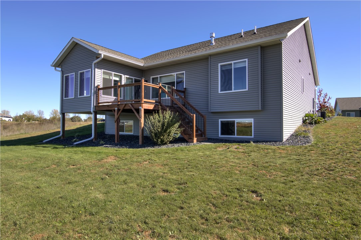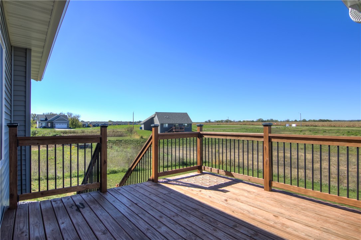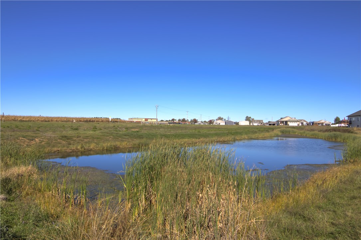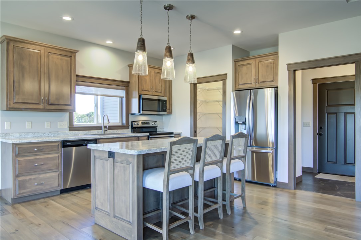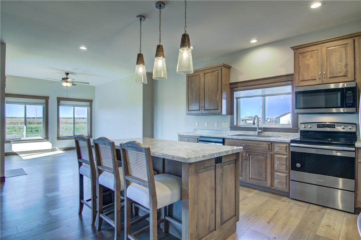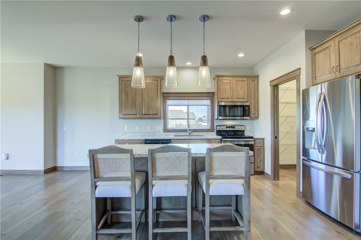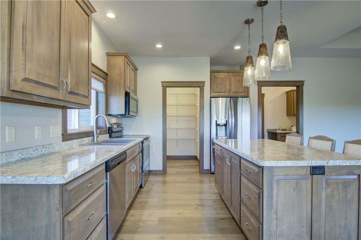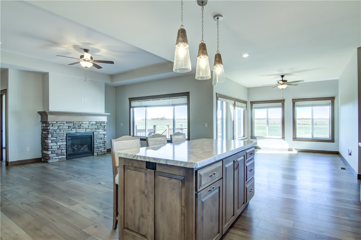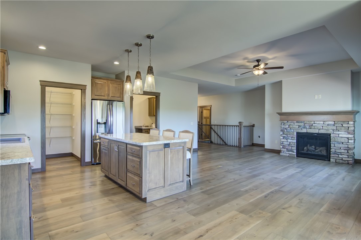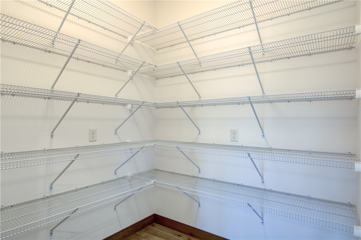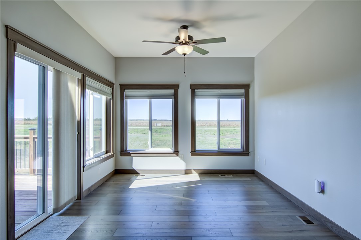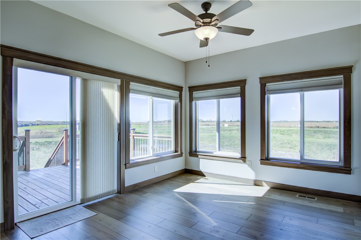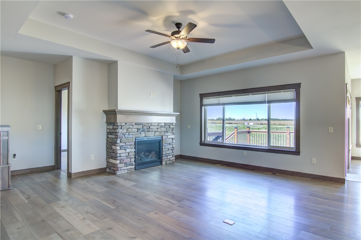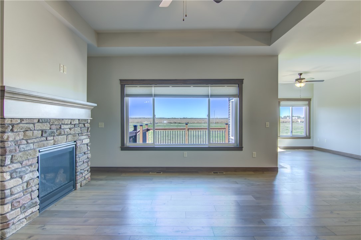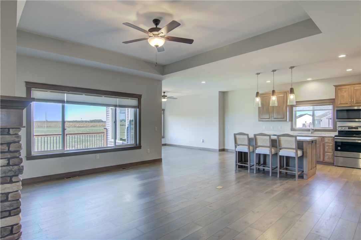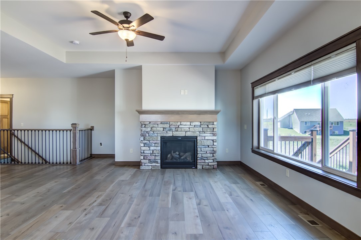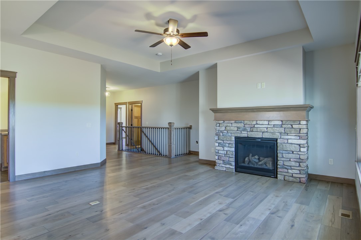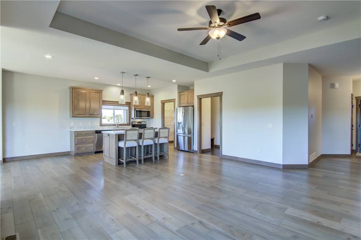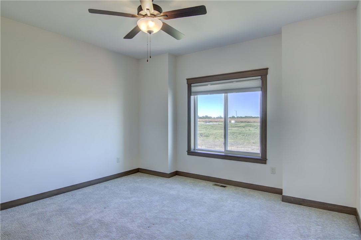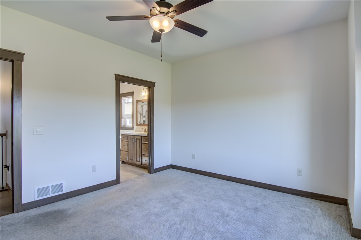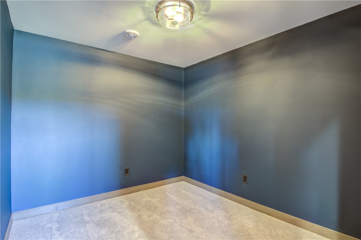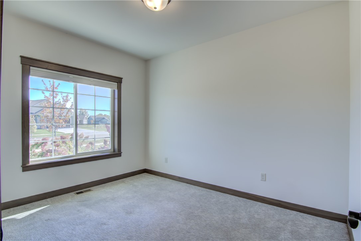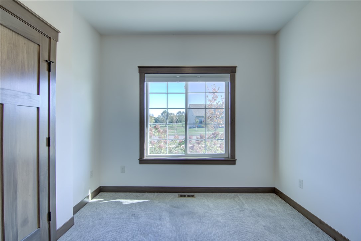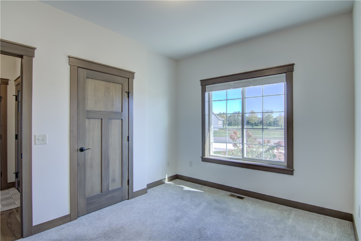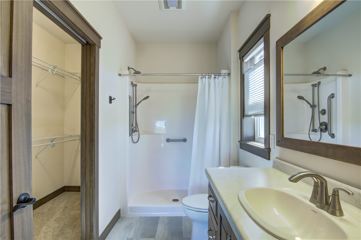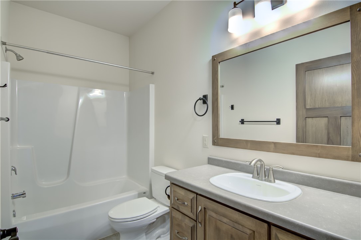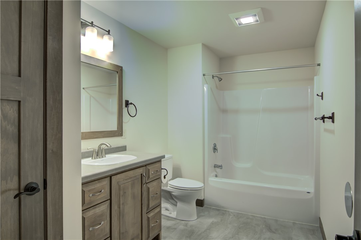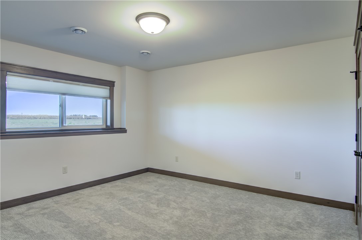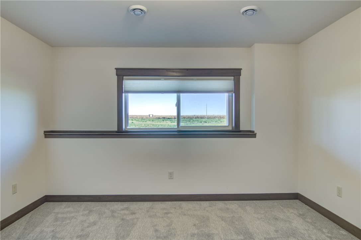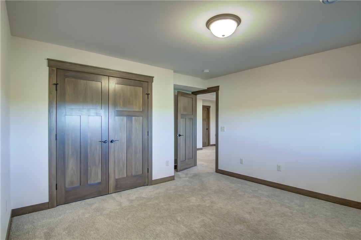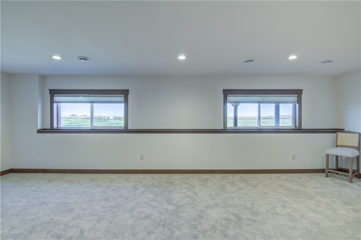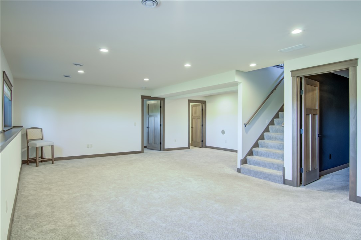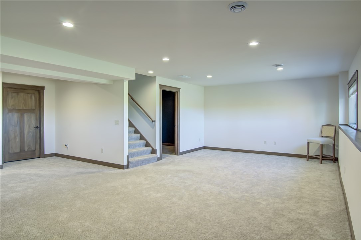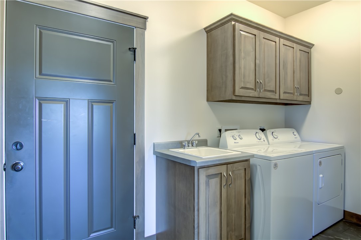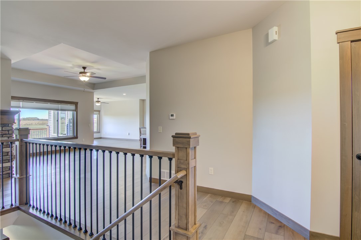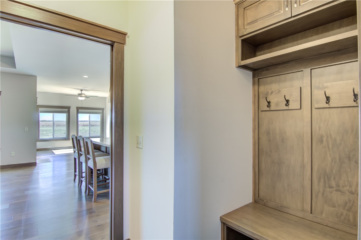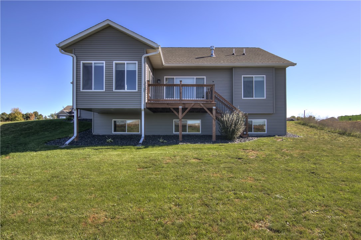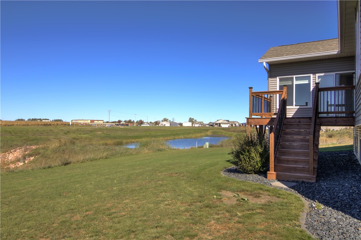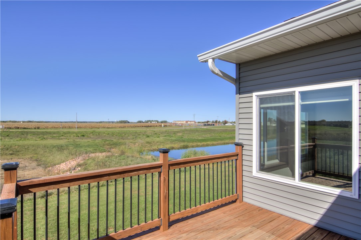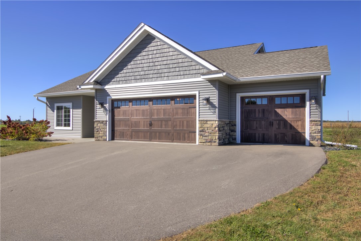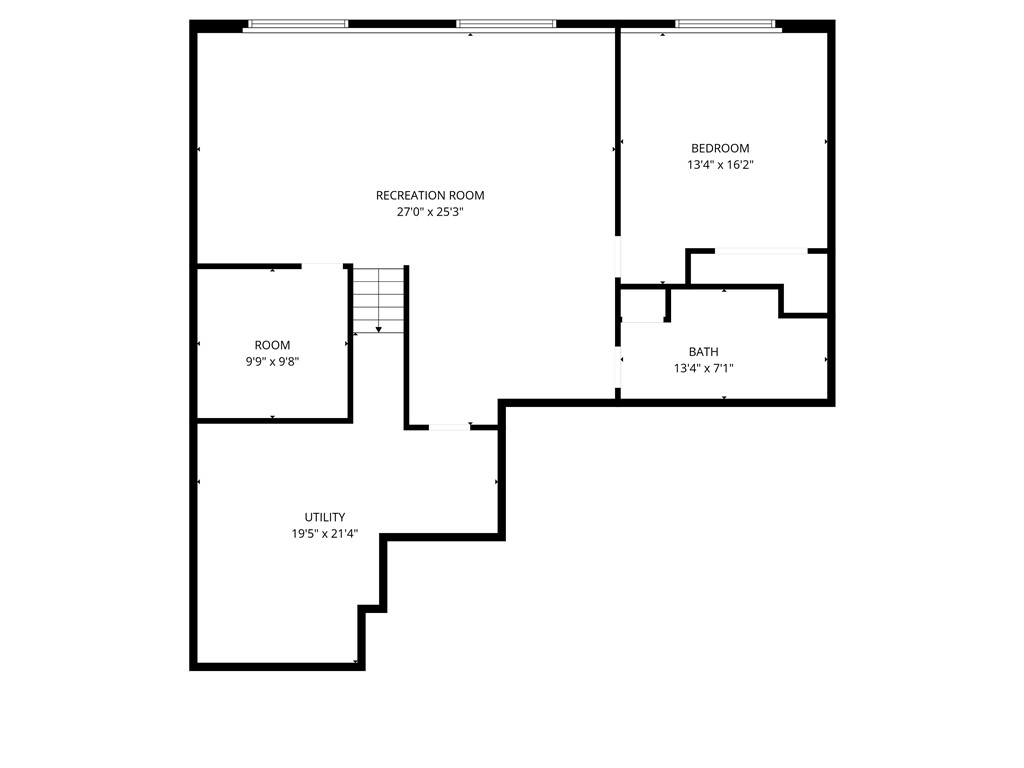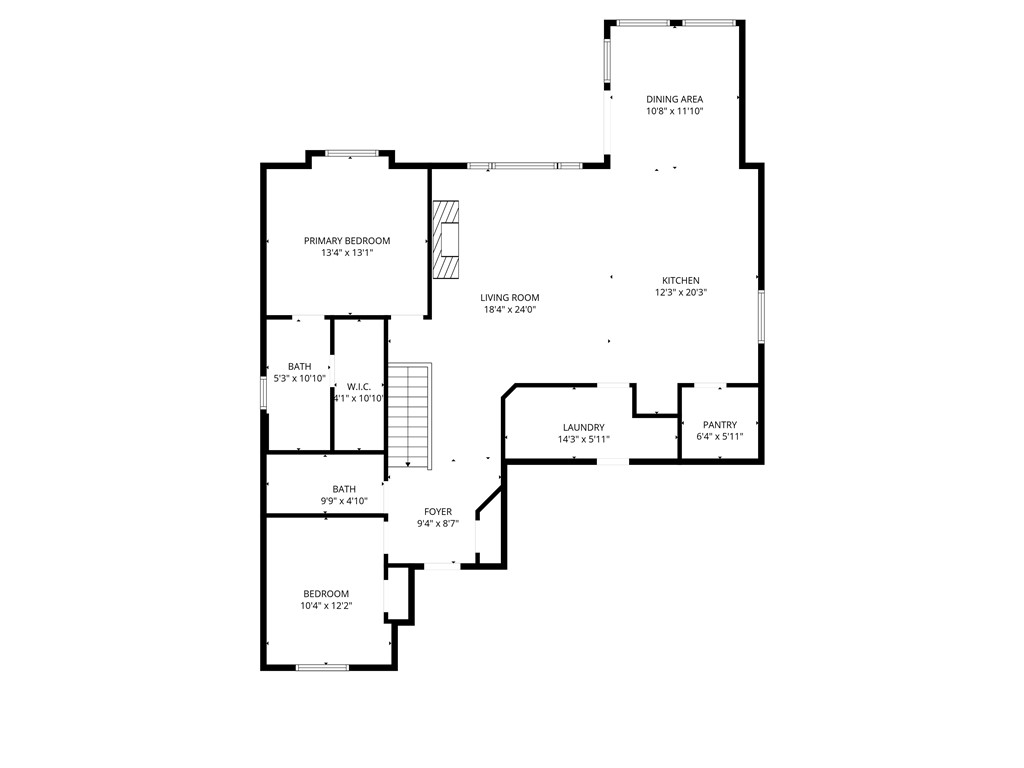Property Description
Why build when you can buy this like-new gem, built in 2022? This stunning 3-bedroom, 3-bathroom home is brimming with fine details and modern charm. Step into the spacious entryway, which flows seamlessly into the open-concept living room and kitchen, perfect for entertaining or relaxing. The living room features a beautiful gas fireplace, enhanced by an abundance of natural light, creating a warm and inviting atmosphere. From cozy living room vibes to backyard bliss, the wooden deck is the perfect place for your morning coffee or afternoon tea! The kitchen is a chef's dream, complete with a large island with seating and a walk-in pantry for ample storage. The main floor boasts a luxurious primary suite with a walk-in closet and an en-suite bathroom featuring a walk-in shower. The convenience continues with a main-floor laundry room that doubles as a mudroom, complete with a built-in bench and storage to keep everything organized. Head downstairs to discover a massive family room, a third bedroom, an office, a third full bathroom, and a storage/utility room, plenty of space for everyone and everything. The location of this home is second to none, offering added privacy with no future construction planned behind the property. You are just steps away from Moon Lake Park and its fantastic amenities, including a pickleball court, sledding hill, splash pad, playground, picnic area, and baseball and soccer fields. This home offers the perfect blend of modern living, thoughtful design, and a prime location. Don't miss your chance to make it yours!
Interior Features
- Above Grade Finished Area: 1,440 SqFt
- Appliances Included: Dryer, Dishwasher, Electric Water Heater, Microwave, Oven, Range, Range Hood, Washer
- Basement: Egress Windows, Full
- Below Grade Finished Area: 985 SqFt
- Below Grade Unfinished Area: 245 SqFt
- Building Area Total: 2,670 SqFt
- Cooling: Central Air
- Electric: Circuit Breakers
- Fireplace: One, Gas Log
- Fireplaces: 1
- Foundation: Poured
- Heating: Forced Air
- Levels: One
- Living Area: 2,425 SqFt
- Rooms Total: 14
Rooms
- Bathroom #1: 7' x 13', Vinyl, Lower Level
- Bathroom #2: 5' x 10', Vinyl, Main Level
- Bathroom #3: 9' x 11', Vinyl, Main Level
- Bedroom #1: 16' x 13', Carpet, Lower Level
- Bedroom #2: 12' x 10', Carpet, Main Level
- Bedroom #3: 13' x 13', Carpet, Main Level
- Dining Area: 10' x 12', Simulated Wood, Plank, Main Level
- Entry/Foyer: 9' x 17', Simulated Wood, Plank, Main Level
- Family Room: 27' x 14', Carpet, Lower Level
- Kitchen: 13' x 17', Simulated Wood, Plank, Main Level
- Laundry Room: 14' x 6', Vinyl, Main Level
- Living Room: 18' x 16', Simulated Wood, Plank, Main Level
- Office: 9' x 10', Carpet, Lower Level
- Pantry: 6' x 6', Simulated Wood, Plank, Main Level
Exterior Features
- Construction: Stone, Vinyl Siding
- Covered Spaces: 3
- Garage: 3 Car, Attached
- Lot Size: 0.23 Acres
- Parking: Asphalt, Attached, Driveway, Garage
- Patio Features: Deck
- Sewer: Public Sewer
- Stories: 1
- Style: One Story
- Water Source: Public
Property Details
- 2024 Taxes: $8,349
- County: Barron
- Possession: Close of Escrow
- Property Subtype: Single Family Residence
- School District: Rice Lake Area
- Status: Active w/ Offer
- Township: City of Rice Lake
- Year Built: 2022
- Zoning: Residential
- Listing Office: Real Estate Solutions
- Last Update: November 21st @ 11:00 AM

