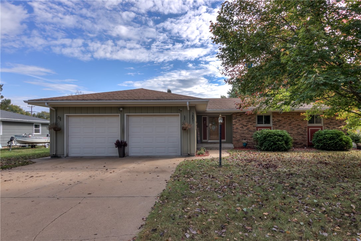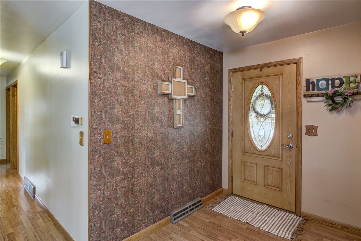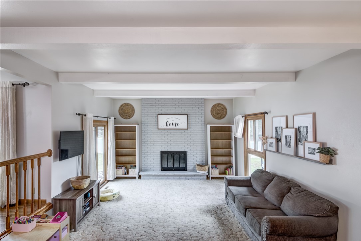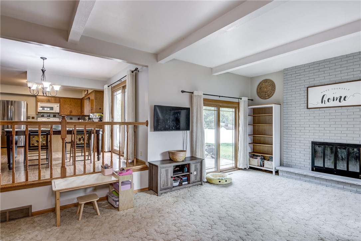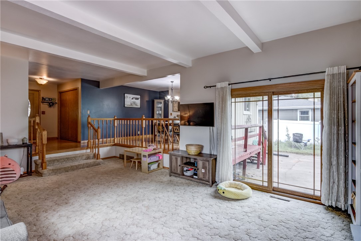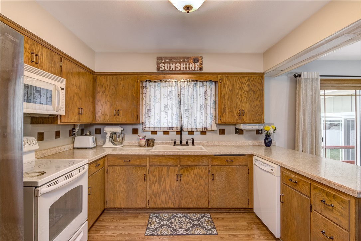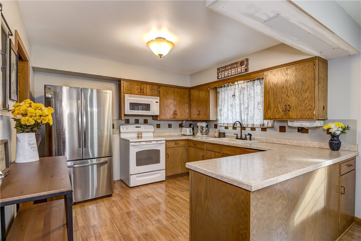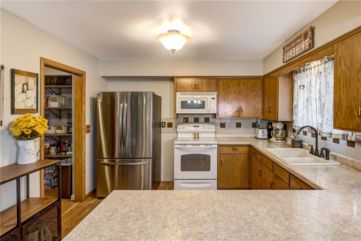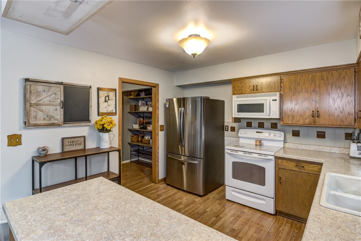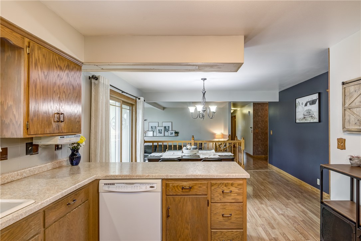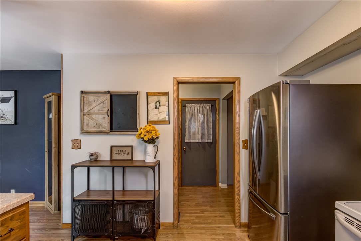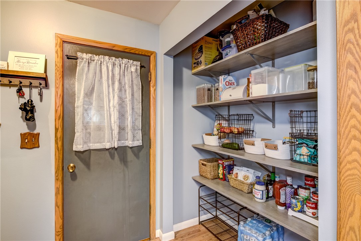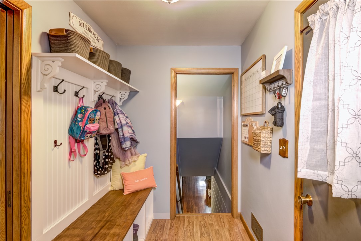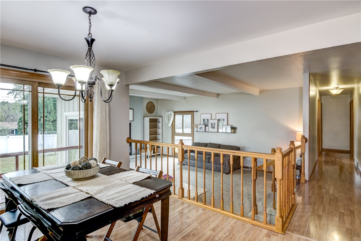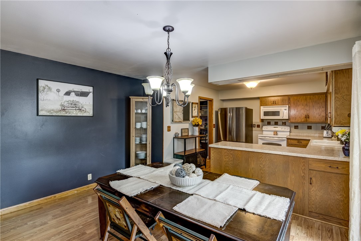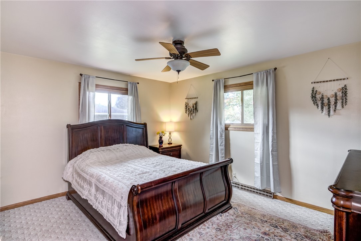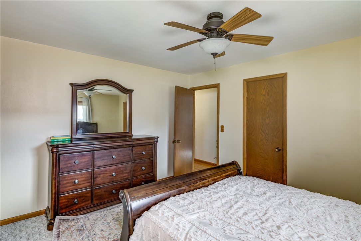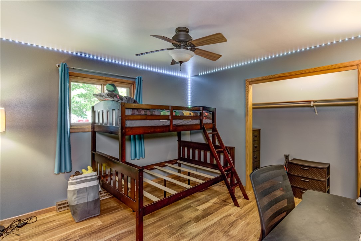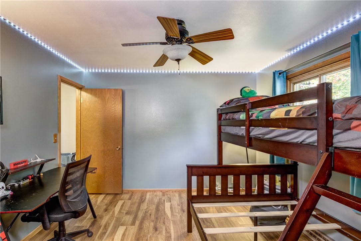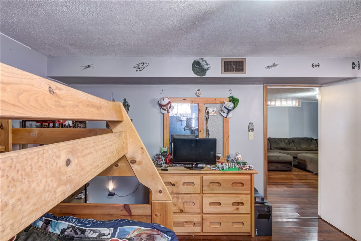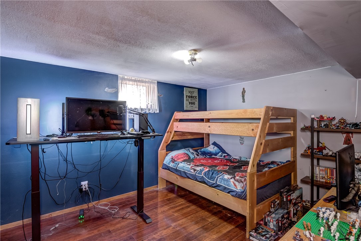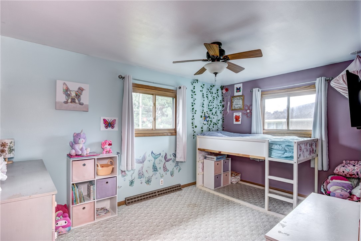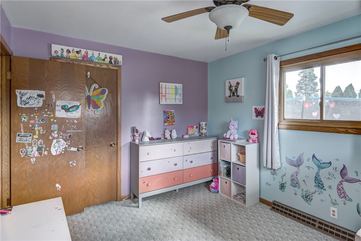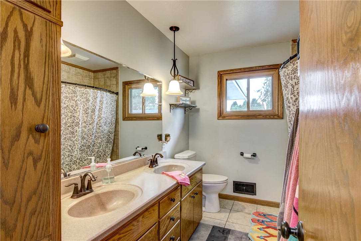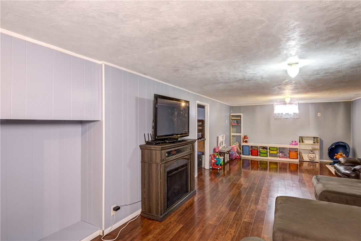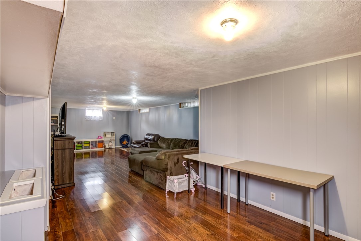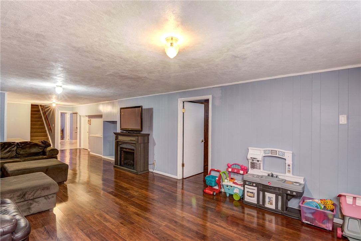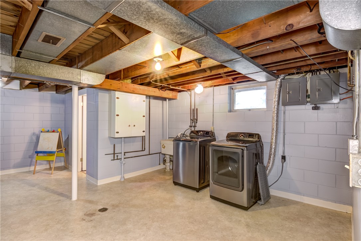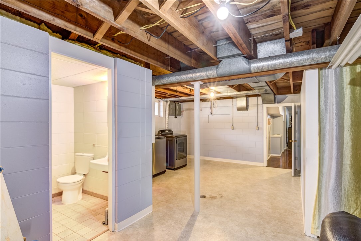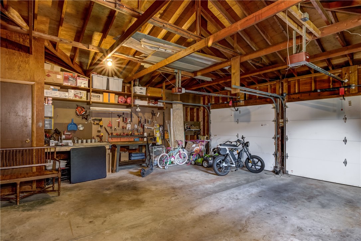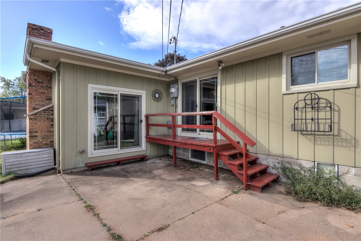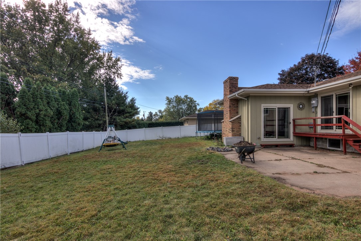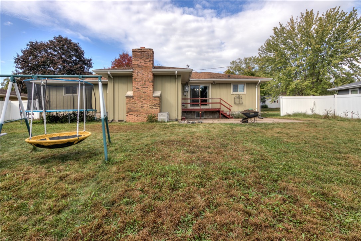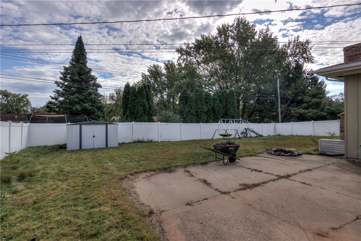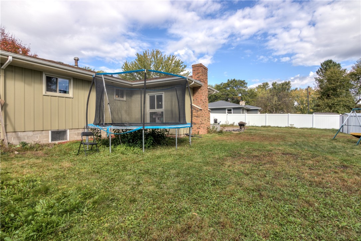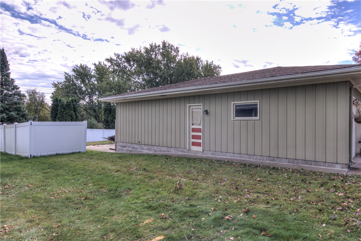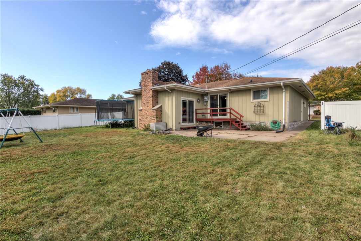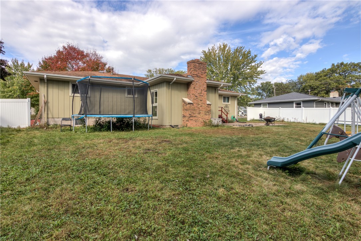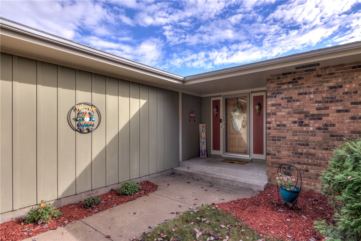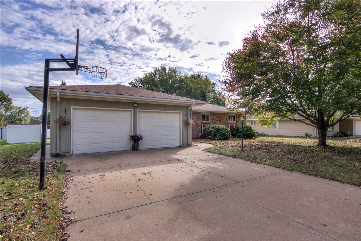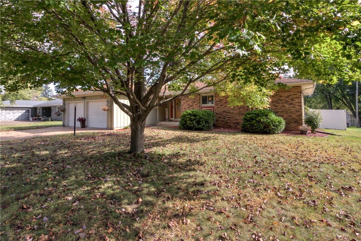Property Description
This charming Westside home, located on a quiet street in Eau Claire’s desirable Upper Westside neighborhood, offers classic character and modern comfort. Built in 1969 on a spacious quarter-acre lot, the home features a sunken living room filled with natural light from large windows and centered around a cozy wood-burning fireplace. The large entry welcomes you inside, while the open kitchen and dining area overlook the fenced backyard patio—perfect for entertaining or relaxing in a private outdoor space ideal for yard games. The lower level adds extra living space with a family room and office, providing flexibility for work and leisure. A mudroom off the two-car garage adds practicality and organization. With 2,270 square feet of thoughtfully designed space, this home blends a quieter environment and meaningful access to nature with reasonable proximity to city amenities. Walkable access to nearby parks enhances this peaceful suburban lifestyle while keeping convenient Eau Claire features within reach.
Interior Features
- Above Grade Finished Area: 1,520 SqFt
- Appliances Included: Dryer, Dishwasher, Gas Water Heater, Microwave, Oven, Range, Refrigerator, Washer
- Basement: Full, Partially Finished
- Below Grade Finished Area: 750 SqFt
- Building Area Total: 2,270 SqFt
- Cooling: Central Air
- Electric: Circuit Breakers
- Fireplace: One, Wood Burning
- Fireplaces: 1
- Foundation: Block
- Heating: Forced Air
- Interior Features: Ceiling Fan(s)
- Levels: One
- Living Area: 2,270 SqFt
- Rooms Total: 11
- Windows: Window Coverings
Rooms
- Bathroom #1: 8' x 5', Tile, Lower Level
- Bathroom #2: 6' x 10', Tile, Main Level
- Bedroom #1: 12' x 12', Laminate, Main Level
- Bedroom #2: 10' x 14', Carpet, Main Level
- Bedroom #3: 12' x 14', Carpet, Main Level
- Dining Area: 11' x 14', Laminate, Main Level
- Family Room: 13' x 37', Laminate, Lower Level
- Kitchen: 11' x 11', Laminate, Main Level
- Living Room: 15' x 22', Carpet, Main Level
- Office: 11' x 13', Laminate, Lower Level
- Other: 8' x 5', Laminate, Main Level
Exterior Features
- Construction: Brick, Wood Siding
- Covered Spaces: 2
- Exterior Features: Fence
- Fencing: Block, Yard Fenced
- Garage: 2 Car, Attached
- Lot Size: 0.25 Acres
- Parking: Attached, Concrete, Driveway, Garage, Garage Door Opener
- Patio Features: Concrete, Patio
- Sewer: Public Sewer
- Stories: 1
- Style: One Story
- Water Source: Public
Property Details
- 2024 Taxes: $4,390
- County: Eau Claire
- Other Structures: Shed(s)
- Possession: Close of Escrow
- Property Subtype: Single Family Residence
- School District: Eau Claire Area
- Status: Active w/ Offer
- Township: City of Eau Claire
- Year Built: 1969
- Zoning: Residential
- Listing Office: RE/MAX Results~Eau Claire
- Last Update: October 17th @ 2:47 PM

