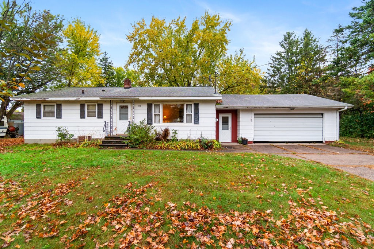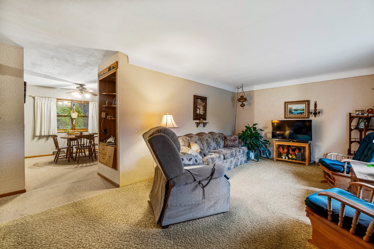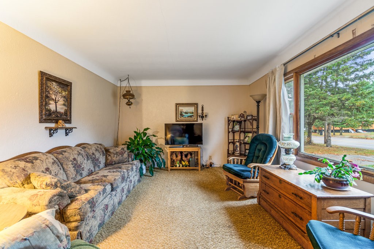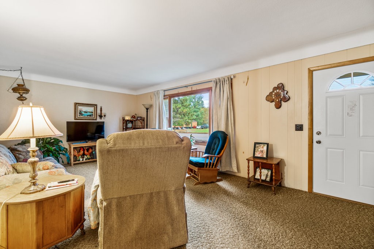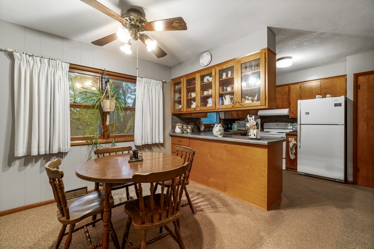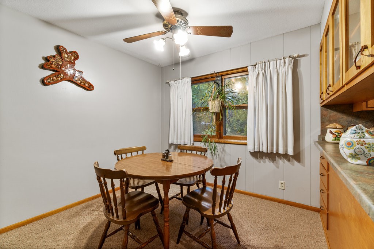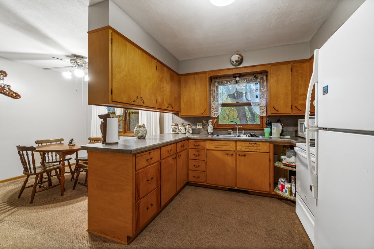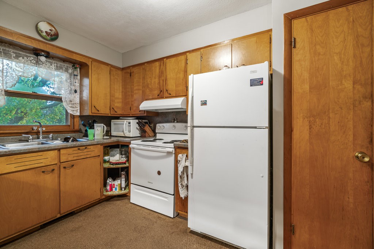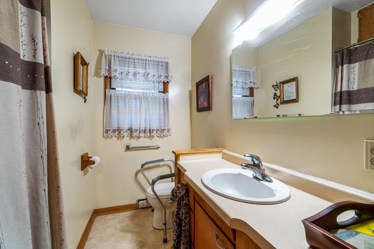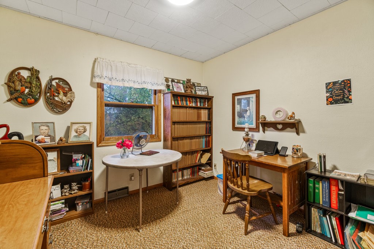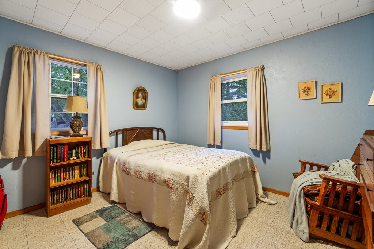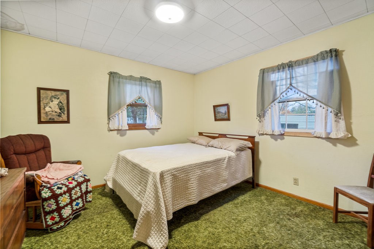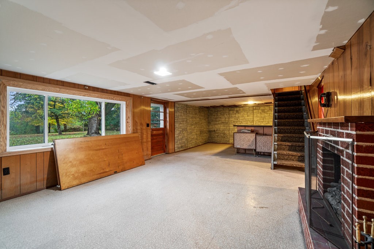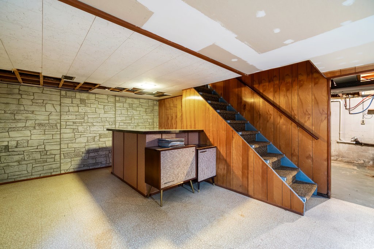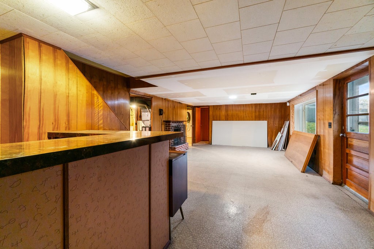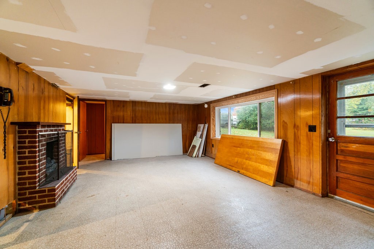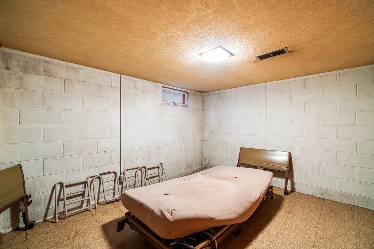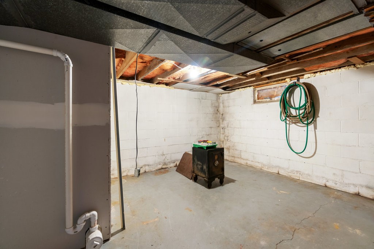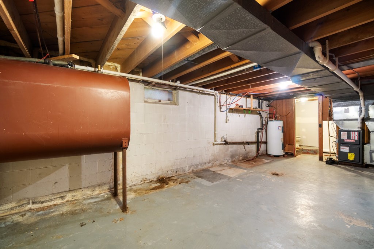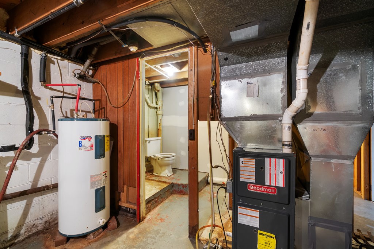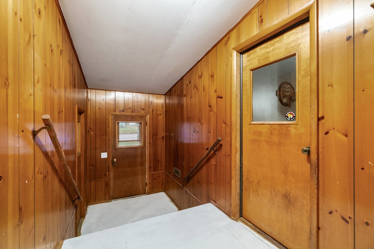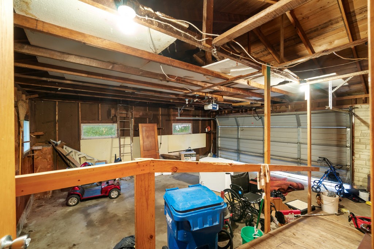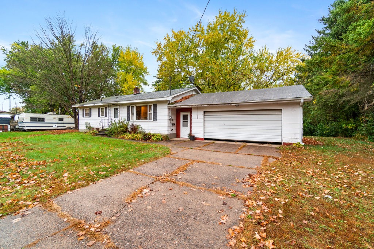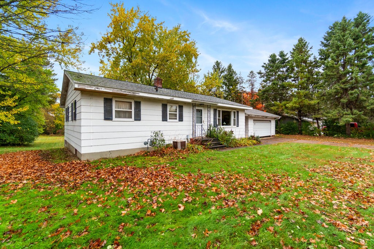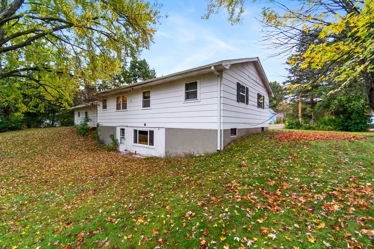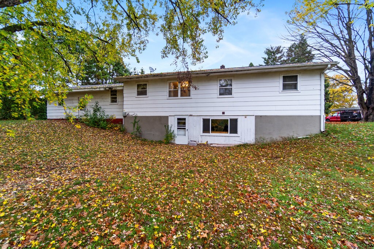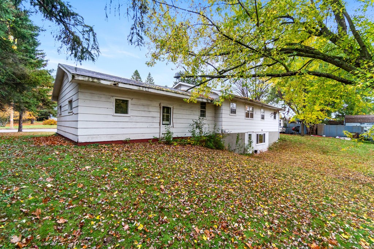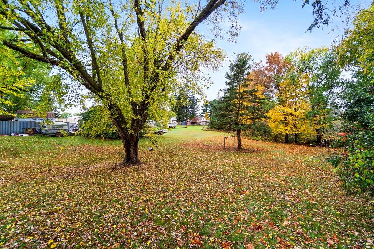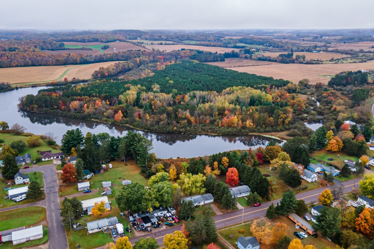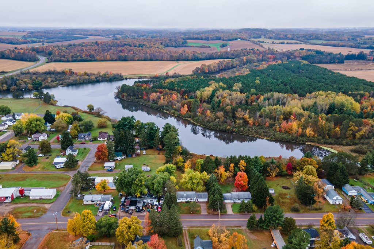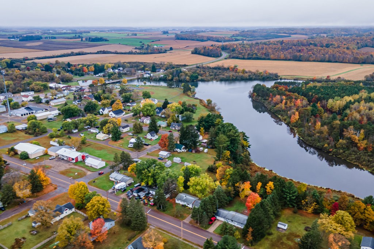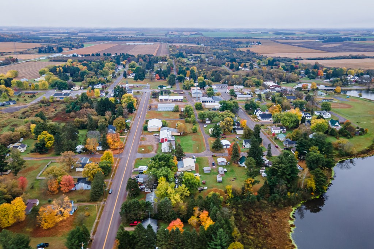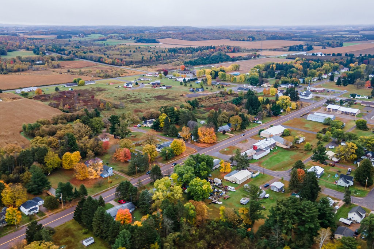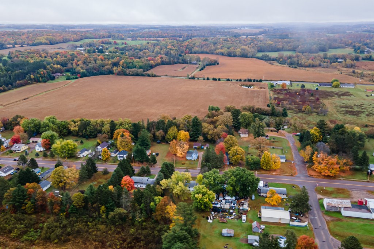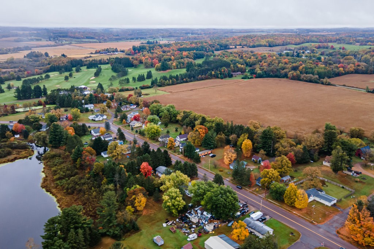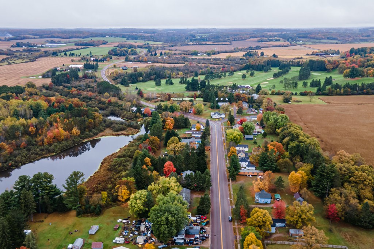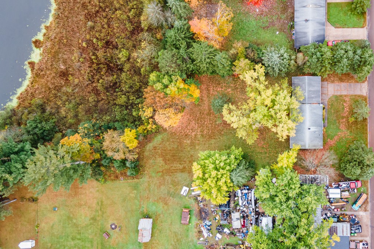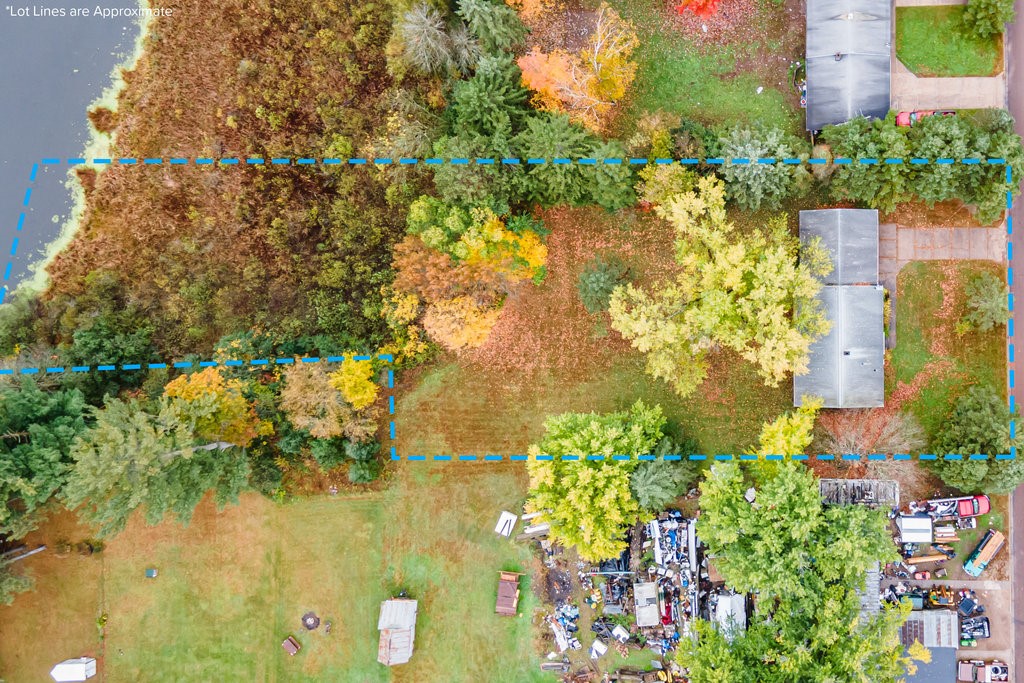Property Description
Bring Your Vision to Dallas! Discover the possibilities in this 3 bedroom, 1.5 bath ranch-style home nestled on nearly 0.89 acres with waterfront on the Dallas Flowage. While direct water access isn’t available, the scenic backdrop offers a tranquil setting for morning coffee or evening unwinding. Built in 1967, this home features a walk-out basement and an attached two-car garage, and all bedrooms on the main level. The layout includes a cozy kitchen with vintage cabinetry, a bright dining area, and large living room. The bedrooms are modest but inviting, and the bathroom is functional with room for update. The lower level is a blank canvas—currently unfinished but full of potential for added living space, workshop, or storage. Utilities are in place, and the basement walk-out opens to the spacious backyard with mature trees and seasonal color. Please note: the home requires significant updates and may not qualify for certain financing options such as FHA. But for the right buyer — whether you're a renovator, investor, or someone with a creative eye — this is a chance to bring new life to a solid foundation in a quiet, small-town setting. Whether you're drawn to the quiet neighborhood, the large lot, or the chance to build equity, this home offers a solid foundation and a scenic setting to work with.
Interior Features
- Above Grade Finished Area: 1,100 SqFt
- Appliances Included: Dryer, Oven, Range, Refrigerator
- Basement: Walk-Out Access
- Below Grade Unfinished Area: 1,100 SqFt
- Building Area Total: 2,200 SqFt
- Electric: Circuit Breakers
- Fireplace: Electric, One
- Fireplaces: 1
- Foundation: Block
- Heating: Forced Air
- Levels: One
- Living Area: 1,100 SqFt
- Rooms Total: 12
Rooms
- Bathroom #1: 6' x 8', Concrete, Lower Level
- Bedroom #1: 11' x 10', Carpet, Main Level
- Bedroom #2: 11' x 12', Carpet, Main Level
- Bedroom #3: 11' x 12', Linoleum, Main Level
- Bonus Room: 14' x 30', Linoleum, Lower Level
- Dining Area: 8' x 11', Carpet, Main Level
- Kitchen: 8' x 11', Carpet, Main Level
- Laundry Room: 12' x 24', Concrete, Lower Level
- Living Room: 12' x 22', Carpet, Main Level
- Office: 12' x 14', Concrete, Lower Level
- Other: 8' x 9', Linoleum, Lower Level
- Workshop: 12' x 15', Concrete, Lower Level
Exterior Features
- Construction: Hardboard
- Covered Spaces: 2
- Garage: 2 Car, Attached
- Lot Size: 0.89 Acres
- Parking: Attached, Concrete, Driveway, Garage
- Sewer: Public Sewer
- Stories: 1
- Style: One Story
- Water Source: Public
Property Details
- 2024 Taxes: $1,878
- County: Barron
- Possession: Close of Escrow
- Property Subtype: Single Family Residence
- School District: Barron Area
- Status: Active
- Township: Village of Dallas
- Year Built: 1967
- Listing Office: Woods & Water Realty Inc, Blue Diamond
- Last Update: October 23rd @ 3:44 PM

