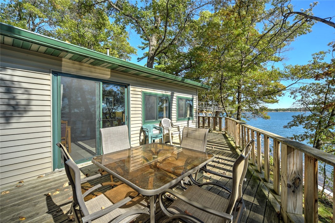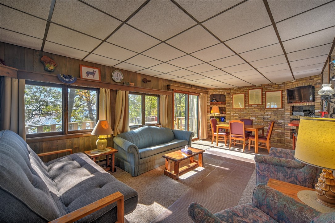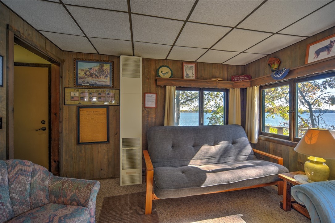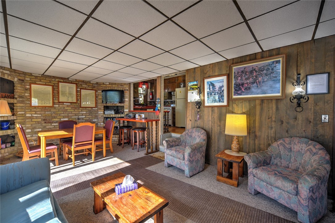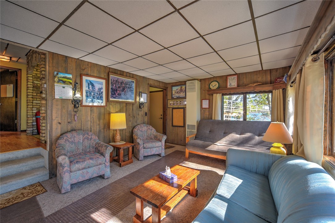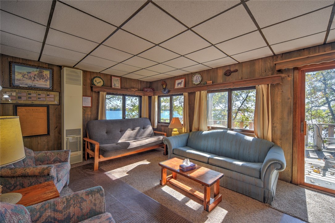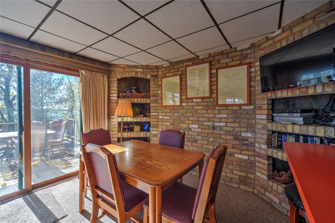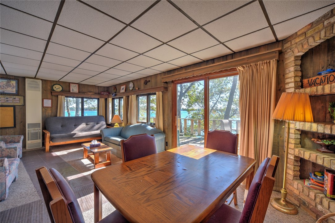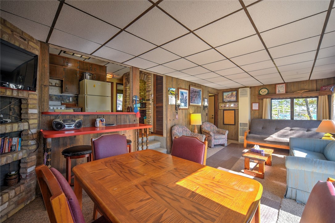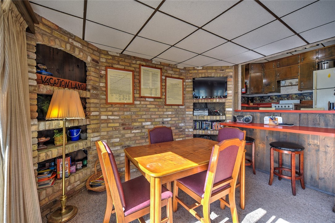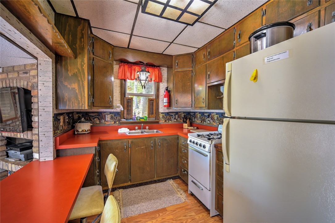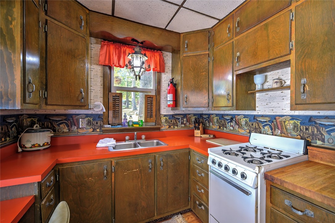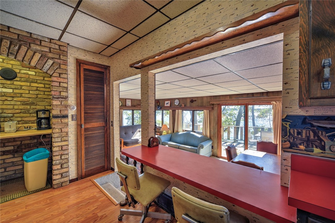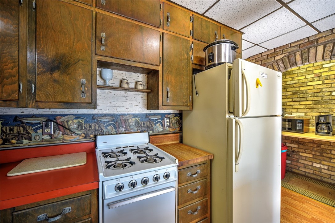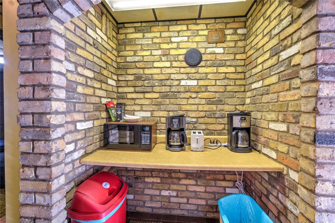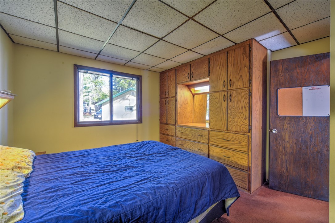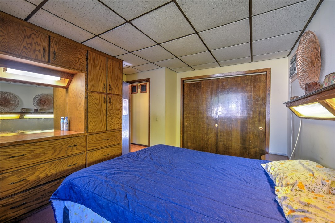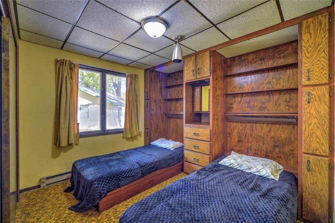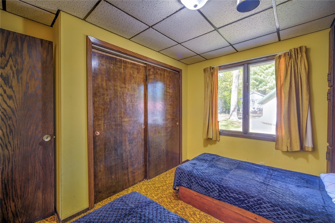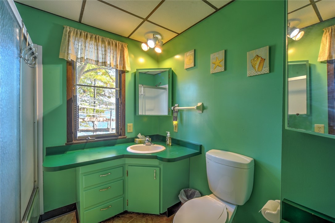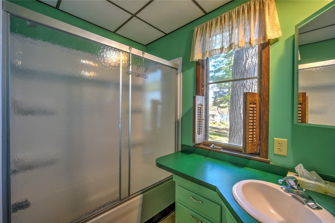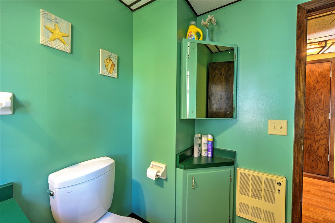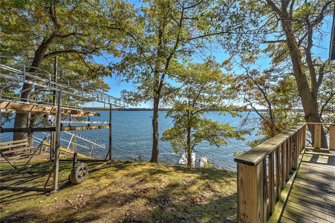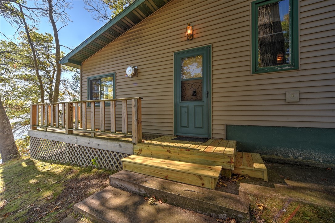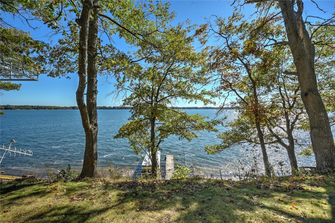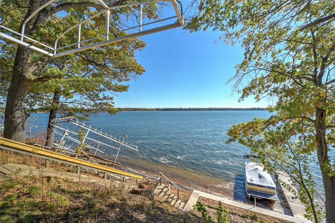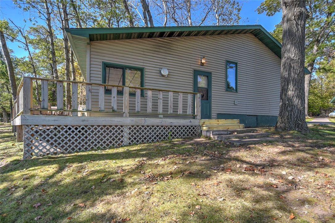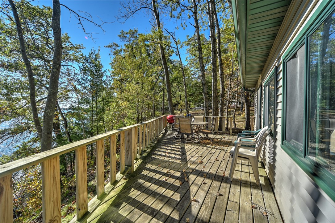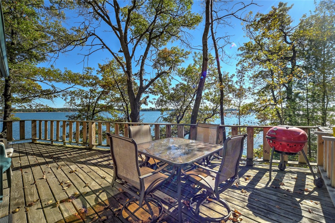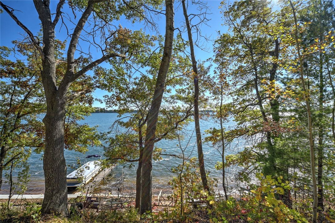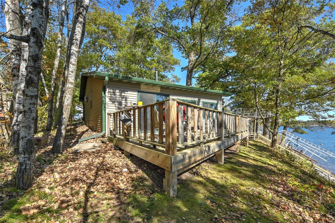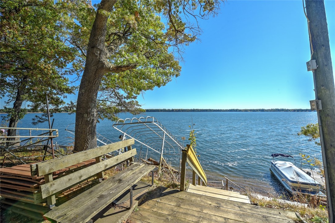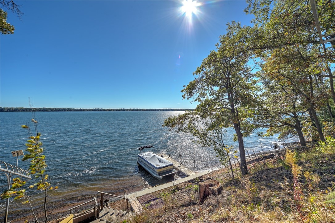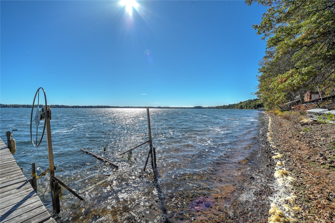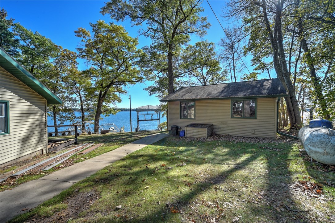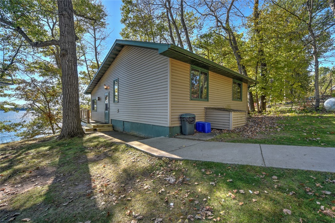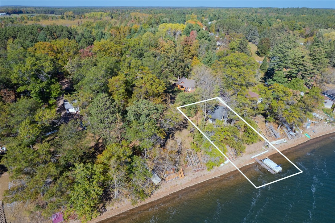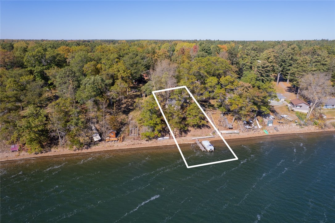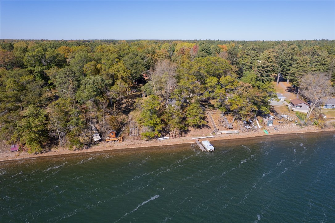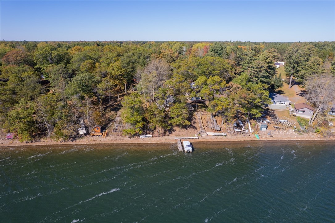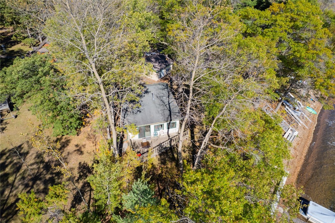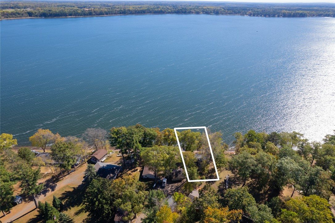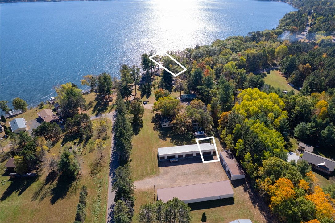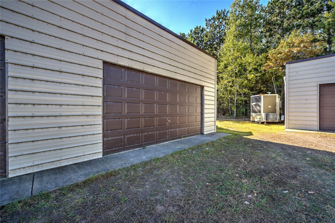Property Description
Charming Vintage Lakefront Cabin on Devils Lake Escape to your own slice of up-north paradise with this super charming, vintage lakefront cabin on the shores of pristine Devils Lake! This 2-bedroom, 1-bath condo is the epitome of quintessential cabin living, blending retro charm and comfort with breathtaking lake views. Step inside to a cozy family room and dining area, where large windows frame stunning views of Devils Lake, perfect for soaking in serene sunsets or morning coffee by the water. The lakeside deck, perched right at the water’s edge, invites you to unwind, entertain, or simply listen to the gentle lapping of waves. The heart of the home is the family room and the vintage kitchen, a true gem with tons of cabinet space, a large pantry, and a unique stone-surround coffee/appliance nook that’s as functional as it is cool. The two-sided counter with seating offers extra dining and gathering space, ideal for whipping up cozy cabin meals or hosting friends and family. Both bedrooms are roomy with large closets, one featuring two built-in twin Murphy beds for flexible sleeping arrangements. The cabin’s retro vibe shines through in every detail, from the classic layout to the warm, inviting ambiance that screams “up north getaway.” Situated on one of the area’s premier fishing and full-recreational lakes, Devils Lake offers endless opportunities for boating, swimming, and outdoor adventures. If you’re seeking that perfect north woods retreat, this lakefront cabin delivers charm, comfort, and unforgettable memories. Contact us today to schedule a showing and experience the magic of Devils Lake living!
Interior Features
- Above Grade Finished Area: 864 SqFt
- Appliances Included: Gas Water Heater, Microwave, Oven, Range, Refrigerator
- Building Area Total: 864 SqFt
- Cooling: Window Unit(s)
- Electric: Circuit Breakers
- Foundation: Poured, Slab
- Heating: Forced Air, Wall Furnace
- Levels: One
- Living Area: 864 SqFt
- Rooms Total: 6
- Windows: Window Coverings
Rooms
- Bathroom #1: 8' x 8', Vinyl, Main Level
- Bedroom #1: 11' x 12', Carpet, Main Level
- Bedroom #2: 12' x 12', Carpet, Main Level
- Dining Area: 12' x 8', Carpet, Main Level
- Kitchen: 12' x 12', Vinyl, Main Level
- Living Room: 12' x 16', Carpet, Main Level
Exterior Features
- Construction: Vinyl Siding
- Covered Spaces: 2
- Exterior Features: Boat Lift, Dock
- Garage: 2 Car, Detached
- Lake/River Name: Devils
- Parking: Driveway, Detached, Garage, Gravel
- Patio Features: Deck
- Sewer: Other, Septic Tank, See Remarks
- Stories: 1
- Style: One Story
- View: Lake
- Water Source: Shared Well
- Waterfront: Lake
- Waterfront Length: 500 Ft
Property Details
- 2024 Taxes: $1,201
- Association: Yes
- Association Fee: $975/Year
- County: Burnett
- Possession: Close of Escrow
- Property Subtype: Condominium, Single Family Residence
- School District: Webster
- Status: Active
- Subdivision: Lucky Strike Condos
- Township: Town of Oakland
- Year Built: 1960
- Zoning: Residential, Shoreline
- Listing Office: CENTURY 21 Property Professionals
- Last Update: November 10th, 2025 @ 6:35 PM

