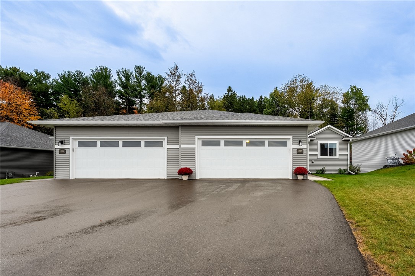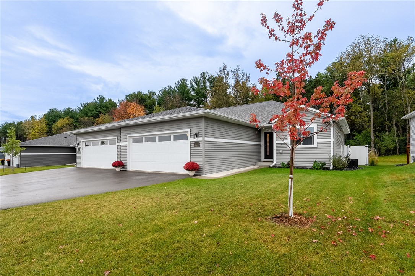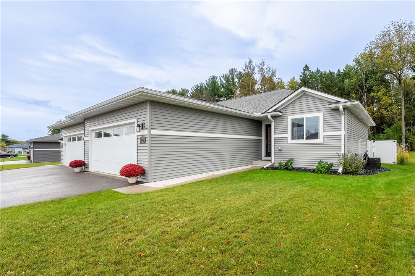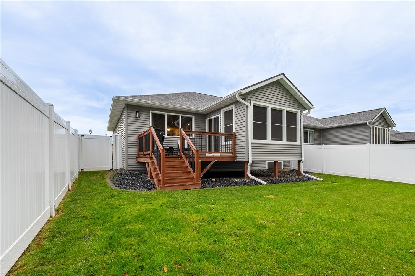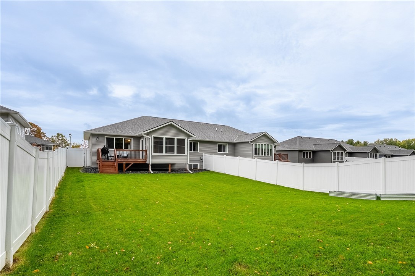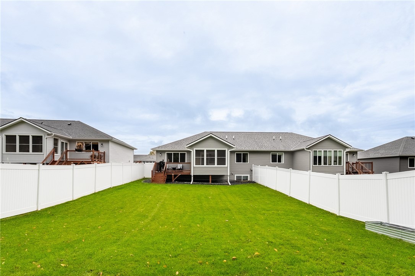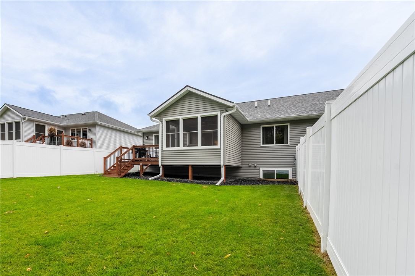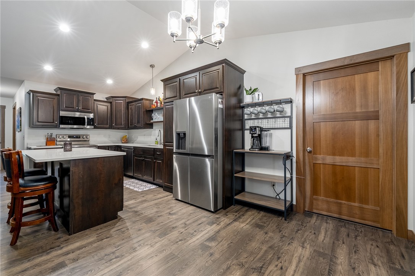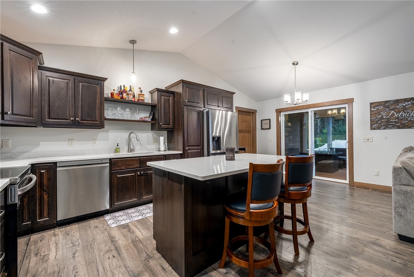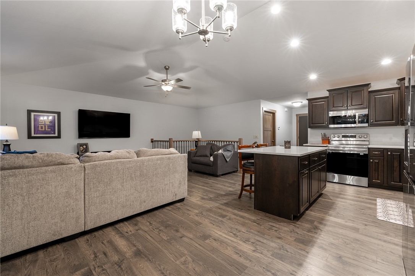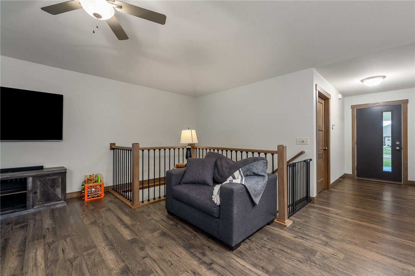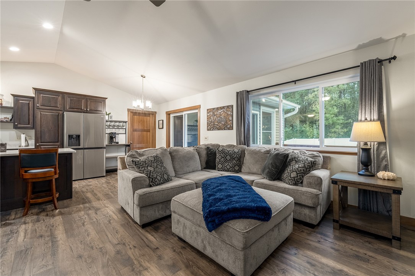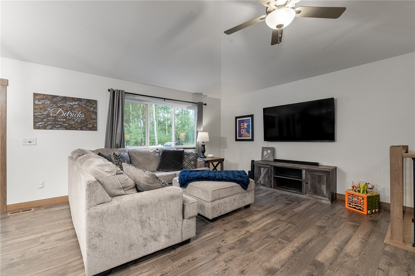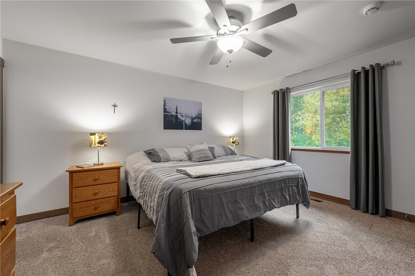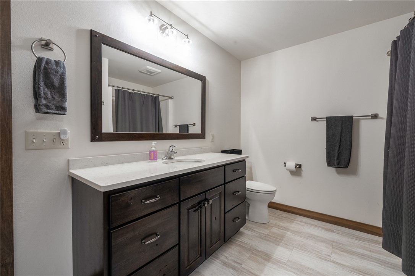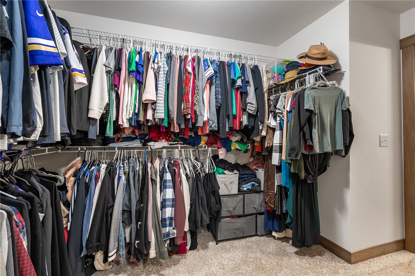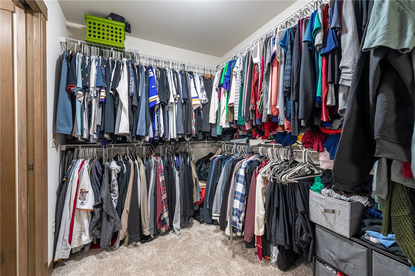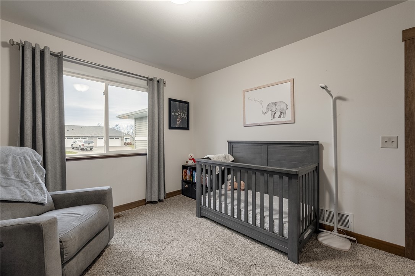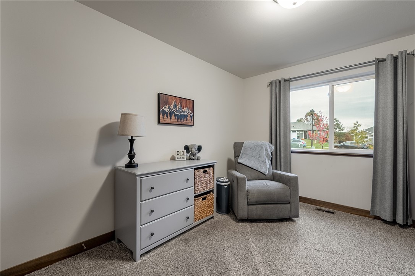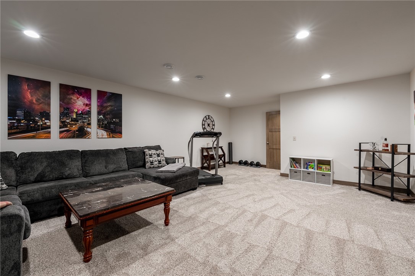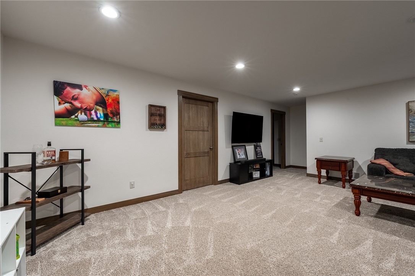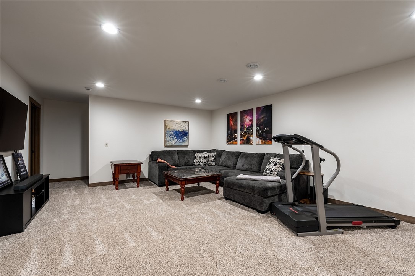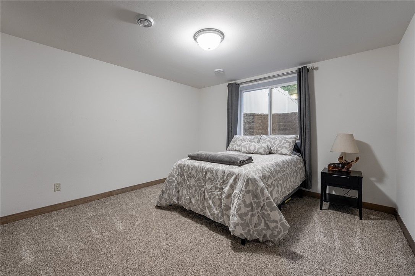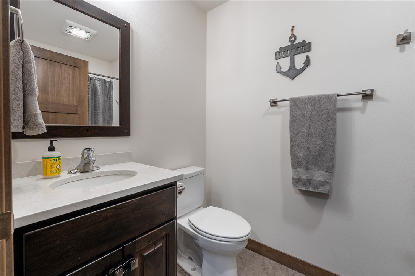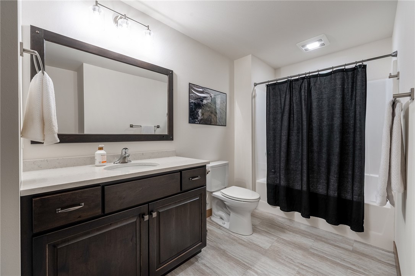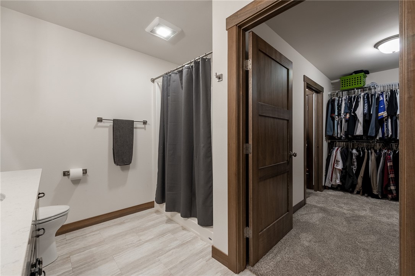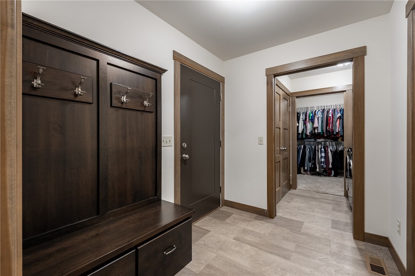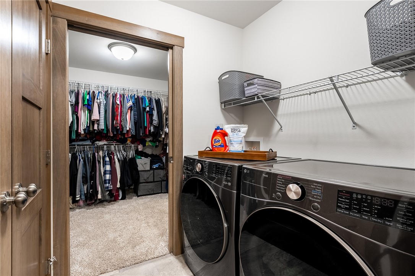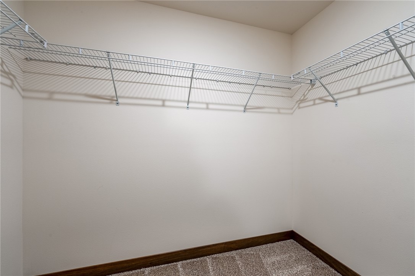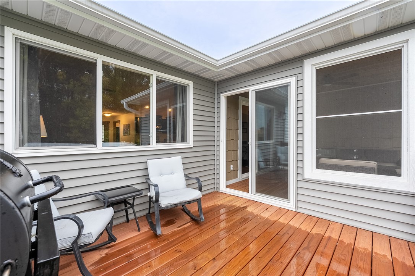Property Description
New Listing in Eau Claire! This 3 bed 3 bath GEM was built in 2023 and is ready for it's new owner. Major highlights include: Quiet & friendly neighborhood, Vinyl privacy fence in backyard, 3 season porch & finished deck, additional 10k of installation for sound barrier between common walls (very rare upgrade in twin homes!), large walk-in closet(s) (master & downstairs bedrooms). Recent upgrades include: quartz countertops in kitchen & ALL bathrooms upgraded plumbing fixtures, basement layout upgrades (door & hallway to provide separation), lighting fixtures downstairs (w/ lo dimmer), additional outlets to walls (mid-height) for mounted TV's, Upgraded LG appliances in kitchen + washer & dryer. There is no HOA fee. Nearby attractions include: Access to the Chippewa River & Dells Pond, Northwest Park, Riverview Park, Jeffers Park and everything else the North Crossing has to offer! Schedule your showing today! Buyers agent to verify all information.
Interior Features
- Above Grade Finished Area: 1,408 SqFt
- Appliances Included: Dishwasher, Electric Water Heater, Microwave, Oven, Range, Refrigerator
- Basement: Daylight, Full, Finished
- Below Grade Finished Area: 763 SqFt
- Below Grade Unfinished Area: 541 SqFt
- Building Area Total: 2,712 SqFt
- Cooling: Central Air
- Electric: Circuit Breakers
- Foundation: Poured
- Heating: Forced Air
- Interior Features: Ceiling Fan(s)
- Living Area: 2,171 SqFt
- Rooms Total: 7
Rooms
- Bathroom #1: 8' x 7', Tile, Main Level
- Bedroom #1: 12' x 11', Carpet, Main Level
- Bedroom #2: 15' x 13', Carpet, Main Level
- Dining Area: 13' x 10', Laminate, Main Level
- Kitchen: 14' x 9', Laminate, Main Level
- Laundry Room: 7' x 5', Laminate, Main Level
- Living Room: 16' x 16', Laminate, Main Level
Exterior Features
- Construction: Stone, Vinyl Siding
- Covered Spaces: 2
- Garage: 2 Car, Attached
- Lot Size: 0.18 Acres
- Parking: Asphalt, Attached, Driveway, Garage, Garage Door Opener
- Patio Features: Concrete, Patio, Porch, Screened
- Sewer: Public Sewer
- Style: Twin Home
- Water Source: Public
Property Details
- 2024 Taxes: $5,771
- County: Eau Claire
- Possession: Close of Escrow
- Property Subtype: Single Family Residence
- School District: Eau Claire Area
- Status: Active
- Subdivision: Linden Place
- Township: City of Eau Claire
- Year Built: 2023
- Zoning: Residential
- Listing Office: eXp Realty, LLC
- Last Update: December 22nd, 2025 @ 12:45 AM

