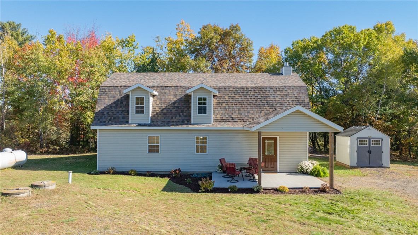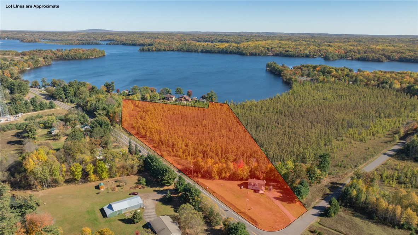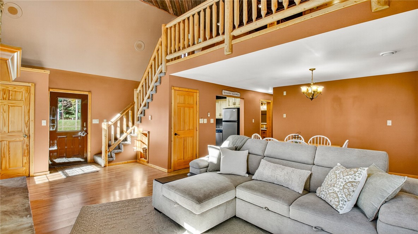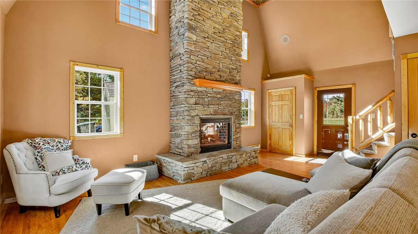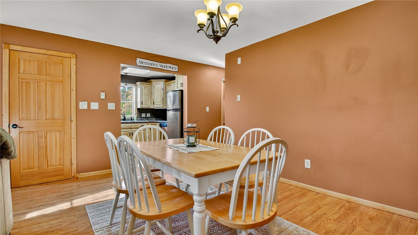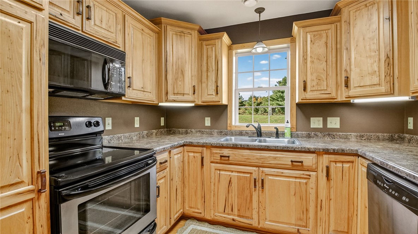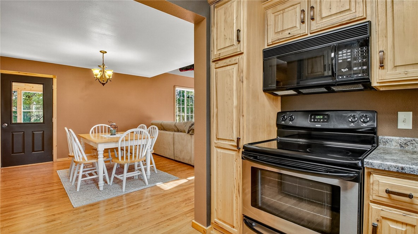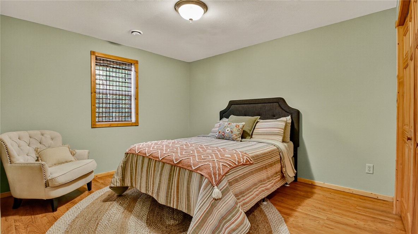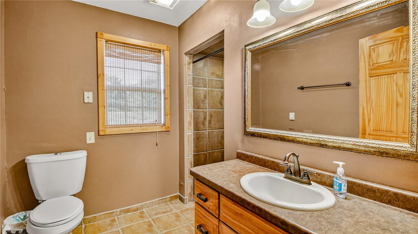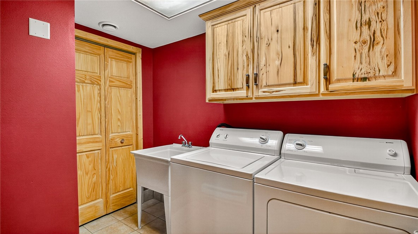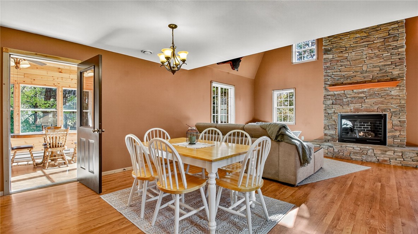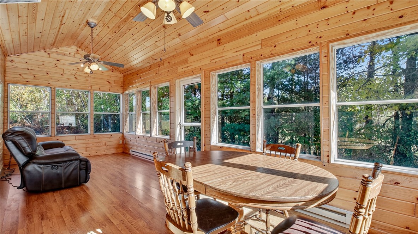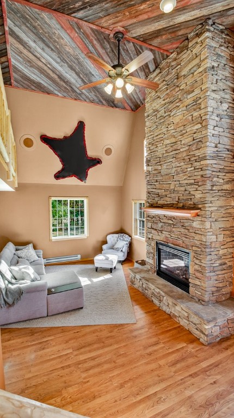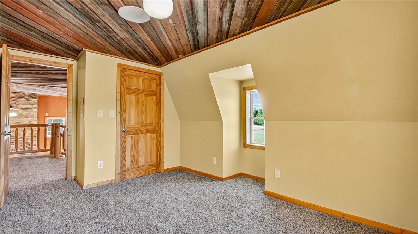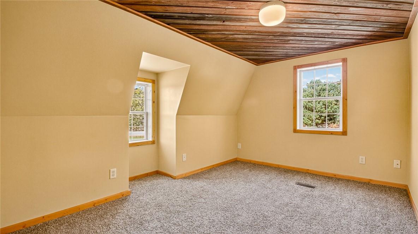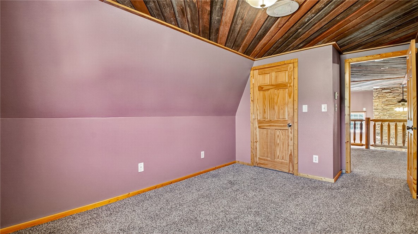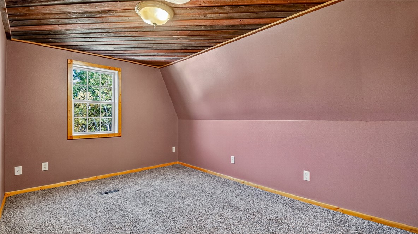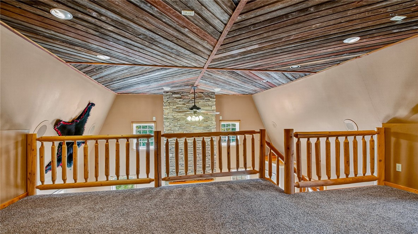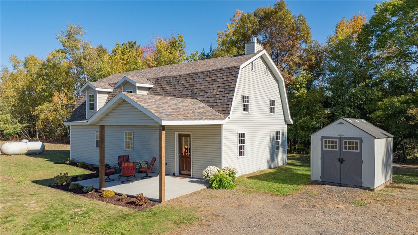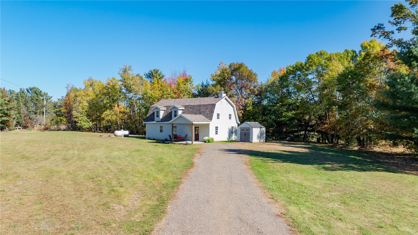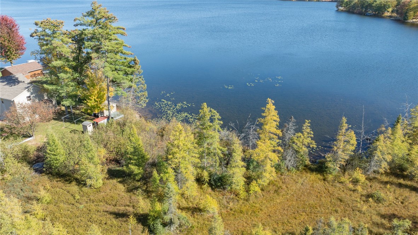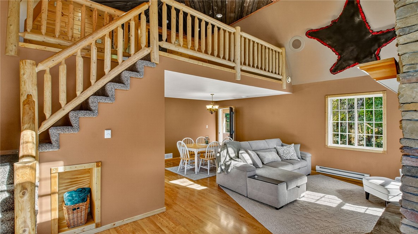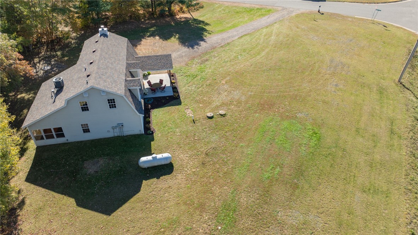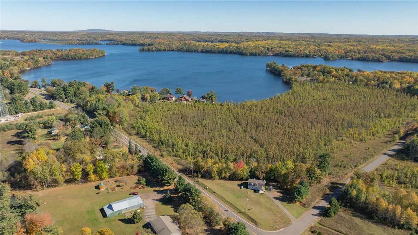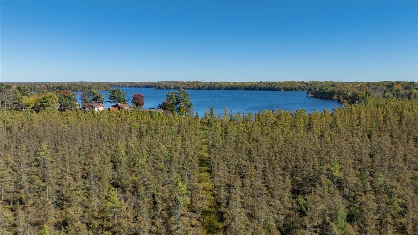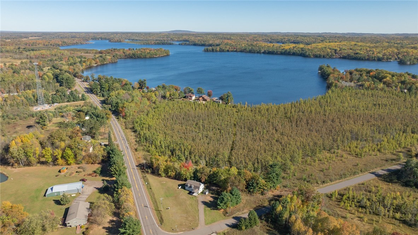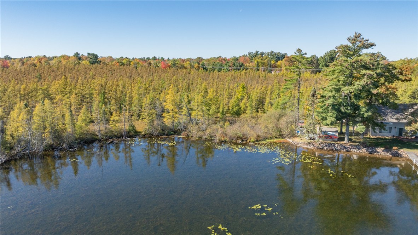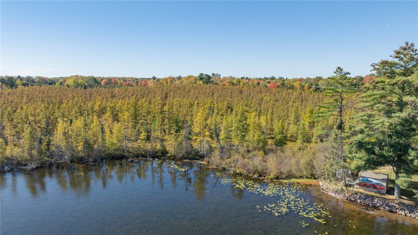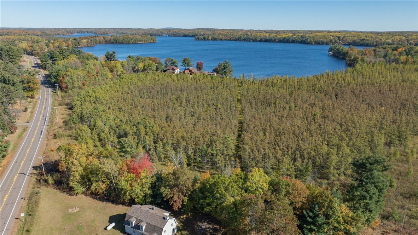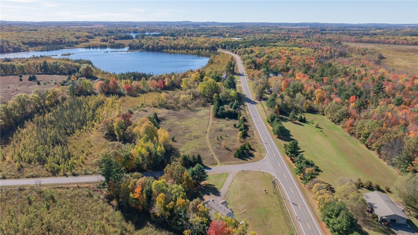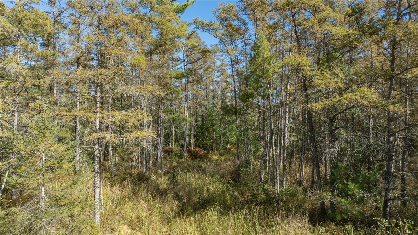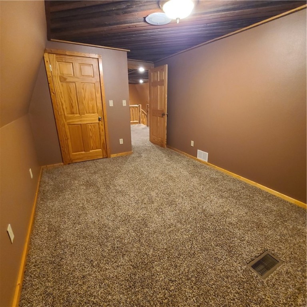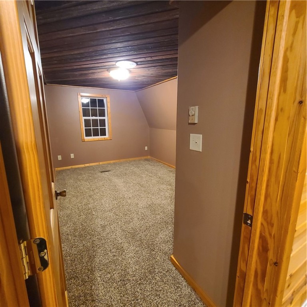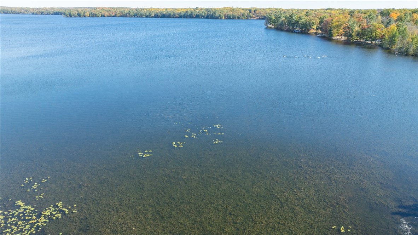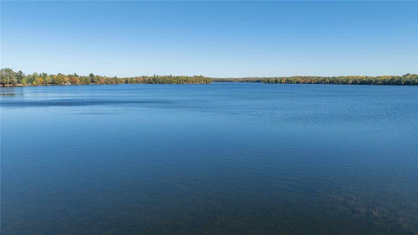Property Description
Just shy of 10 acres with 22 feet of frontage on stunning Lower Long Lake, this well-maintained 2-story, 3-bedroom home or cabin offers the perfect blend of rustic charm and modern comfort. Enjoy an open-concept design with vaulted ceilings, laminate wood floors, and a striking two-story stone gas fireplace with a solid cherry mantel. The custom hickory kitchen features stainless steel appliances, a garbage disposal, and plenty of storage, while the heated bathroom floor and custom tile walk-in shower add a touch of luxury. Additional highlights include central air, forced air heat with electric baseboard backup, a speaker system with Bluetooth potential, first-floor laundry, a three-season porch, zero-clearance entry, and updated landscaping. Snowmobile enthusiasts will appreciate that the trail runs along highway 40 adjacent to the property—an added bonus for year-round recreation. Perfect for full-time living or a peaceful getaway on the water! See notes in MLS regarding the shoreline.
Interior Features
- Above Grade Finished Area: 1,930 SqFt
- Above Grade Unfinished Area: 1,930 SqFt
- Appliances Included: Dryer, Dishwasher, Electric Water Heater, Microwave, Oven, Range, Refrigerator, Washer
- Building Area Total: 3,860 SqFt
- Cooling: Central Air
- Electric: Circuit Breakers
- Fireplace: One, Gas Log
- Fireplaces: 1
- Foundation: Poured, Slab
- Heating: Forced Air
- Levels: One and One Half
- Living Area: 1,930 SqFt
- Rooms Total: 9
Rooms
- 3 Season Room: 25' x 10', Main Level
- Bathroom #1: 10' x 9', Tile, Main Level
- Bedroom #1: 16' x 10', Carpet, Upper Level
- Bedroom #2: 16' x 11', Carpet, Upper Level
- Bedroom #3: 12' x 14', Laminate, Main Level
- Dining Room: 16' x 12', Laminate, Main Level
- Family Room: 12' x 22', Carpet, Upper Level
- Kitchen: 12' x 9', Laminate, Main Level
- Living Room: 23' x 12', Laminate, Main Level
Exterior Features
- Construction: Vinyl Siding
- Lake/River Name: Long Lake
- Lot Size: 9.8 Acres
- Parking: Driveway, Gravel, No Garage
- Patio Features: Enclosed, Three Season
- Sewer: Other, Septic Tank, See Remarks
- Style: One and One Half Story
- View: Lake
- Water Source: Sand Point Well, Well
- Waterfront: Lake
- Waterfront Length: 22 Ft
Property Details
- 2025 Taxes: $2,531
- County: Chippewa
- Other Structures: Shed(s)
- Possession: Close of Escrow, Negotiable
- Property Subtype: Single Family Residence
- School District: New Auburn
- Status: Active
- Township: Town of Sampson
- Year Built: 1995
- Zoning: Shoreline
- Listing Office: Elite Realty Group, LLC
- Last Update: January 24th @ 1:30 PM

