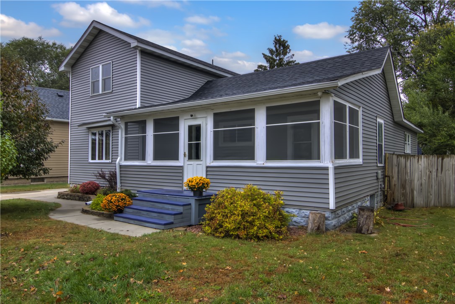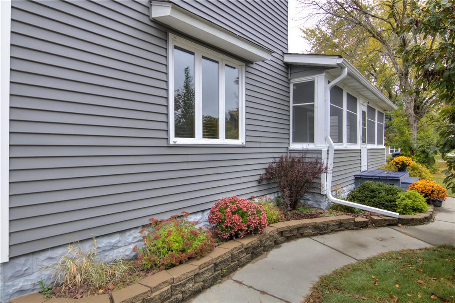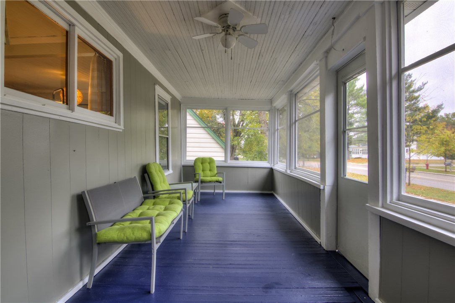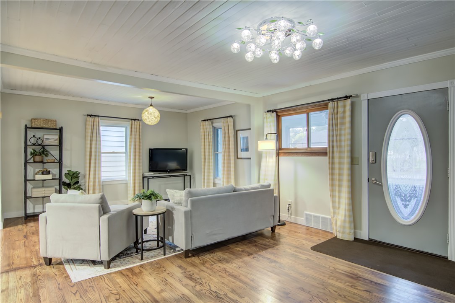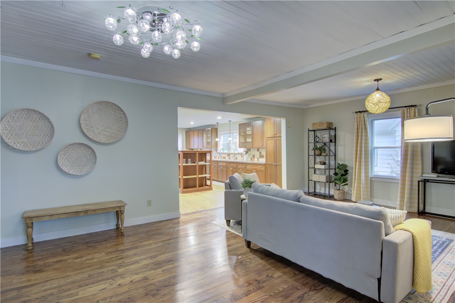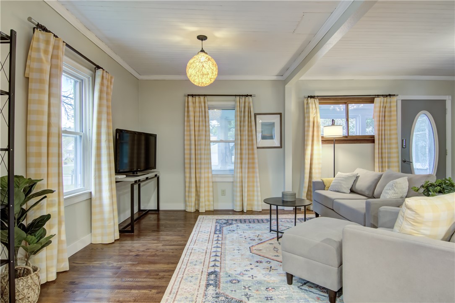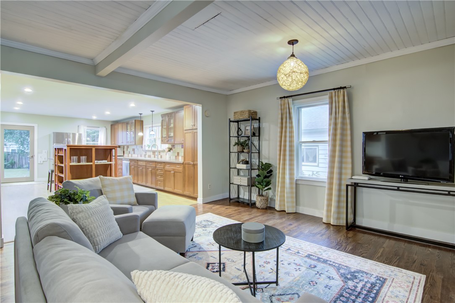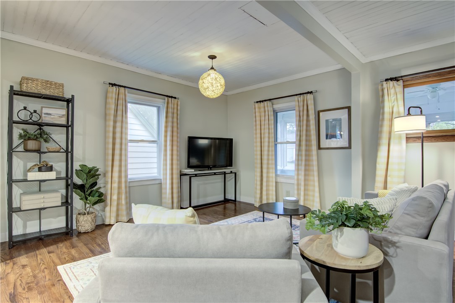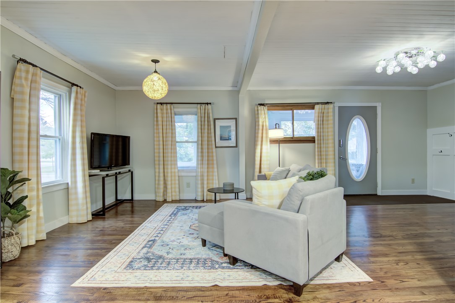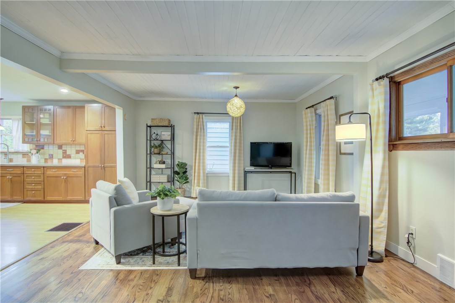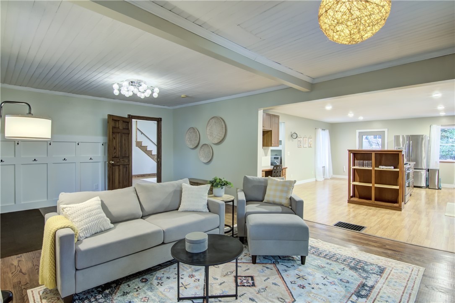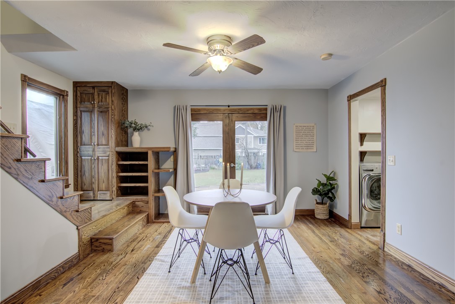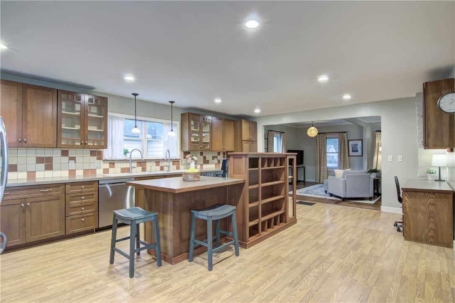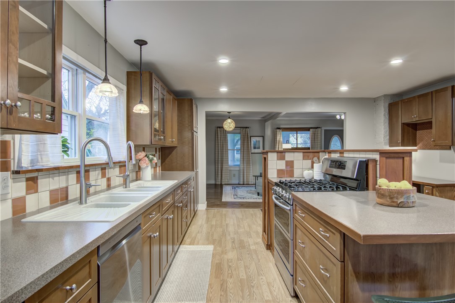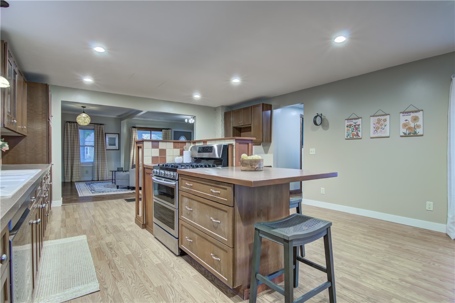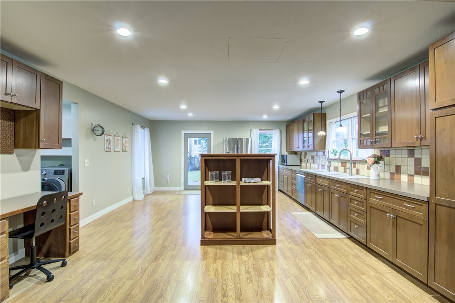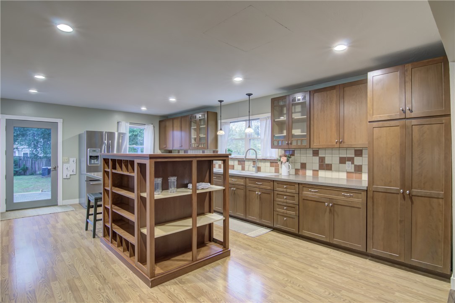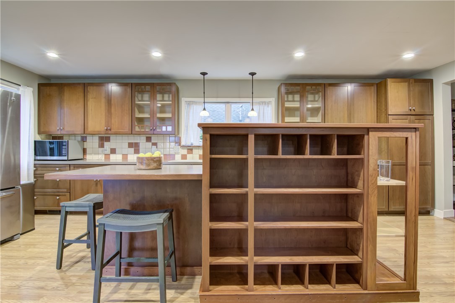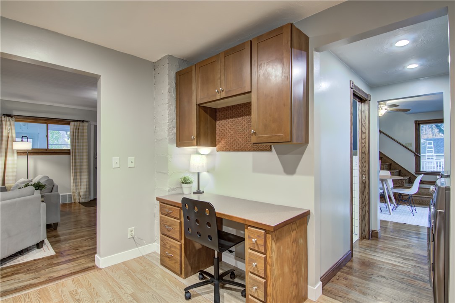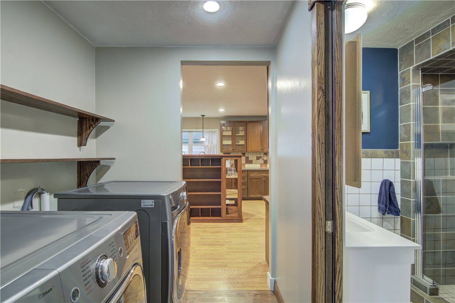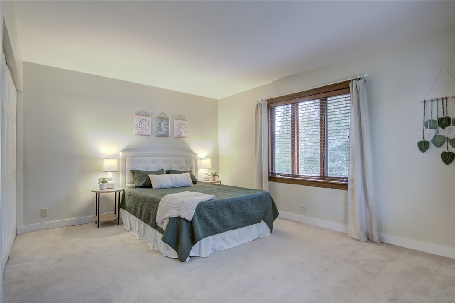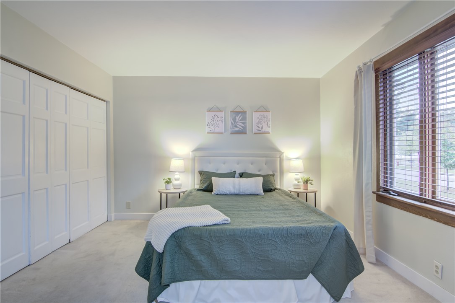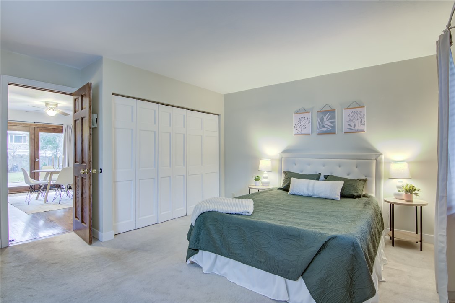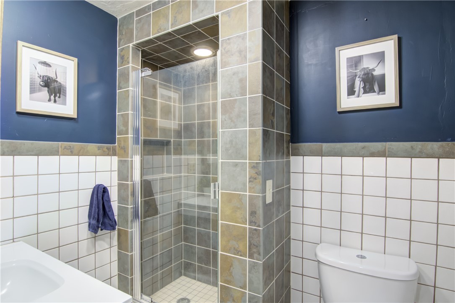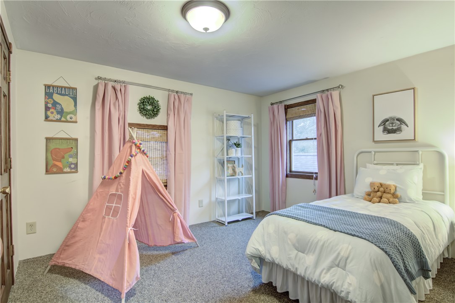Property Description
Welcome home to this spacious 3 bedroom, 2 bath home in an established Altoona neighborhood close to schools, parks and entertainment. The main floor features a large living room with natural hardwood floors, a separate dining room, and an oversized eat-in kitchen filled with natural light. The primary bedroom and first-floor laundry offer convenient main-level living. Upstairs are two additional bedrooms and a full bath. The large unfinished basement provides excellent storage space, a hidden workshop area, and direct access to the backyard. Enjoy the outdoors with a fully fenced yard, concrete patio, mature landscaping, and a playset included. A great combination of space, function, and charm and many updates throughout! Roof (2025) Siding (2025) Gutters (2025) Washer/Dryer/Dishwasher/Microwave (2023) Driveway (2020)
Interior Features
- Above Grade Finished Area: 1,876 SqFt
- Appliances Included: Dryer, Dishwasher, Freezer, Disposal, Microwave, Other, Oven, Range, Refrigerator, Range Hood, See Remarks, Washer
- Basement: Full
- Below Grade Unfinished Area: 1,355 SqFt
- Building Area Total: 3,231 SqFt
- Cooling: Central Air
- Electric: Circuit Breakers
- Foundation: Block
- Heating: Forced Air
- Levels: Two
- Living Area: 1,876 SqFt
- Rooms Total: 13
Rooms
- 3 Season Room: 8' x 23', Wood, Main Level
- Bathroom #1: 6' x 9', Linoleum, Upper Level
- Bathroom #2: 5' x 7', Tile, Main Level
- Bedroom #1: 12' x 11', Carpet, Upper Level
- Bedroom #2: 13' x 15', Carpet, Upper Level
- Bedroom #3: 15' x 14', Carpet, Main Level
- Dining Area: 8' x 12', Wood, Main Level
- Family Room: 16' x 16', Wood, Main Level
- Kitchen: 12' x 22', Laminate, Main Level
- Laundry Room: 7' x 5', Wood, Main Level
- Living Room: 24' x 14', Wood, Main Level
- Rec Room: 30' x 15', Concrete, Lower Level
- Workshop: 23' x 16', Concrete, Lower Level
Exterior Features
- Carport: Yes
- Construction: Vinyl Siding
- Covered Spaces: 1
- Exterior Features: Fence, Play Structure
- Fencing: Wood, Yard Fenced
- Garage: 1 Car, Detached
- Lot Size: 0.2 Acres
- Parking: Carport, Driveway, Gravel
- Patio Features: Enclosed, Patio, Porch
- Sewer: Public Sewer
- Stories: 2
- Style: Two Story
- Water Source: Public
Property Details
- 2024 Taxes: $4,526
- County: Eau Claire
- Possession: Close of Escrow
- Property Subtype: Single Family Residence
- School District: Altoona
- Status: Active w/ Offer
- Township: City of Altoona
- Year Built: 1910
- Zoning: Residential
- Listing Office: Property Shoppe Realty, LLC
- Last Update: December 3rd @ 12:45 AM

