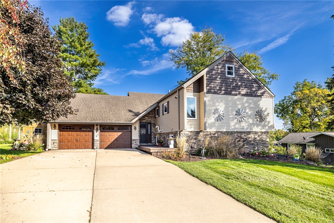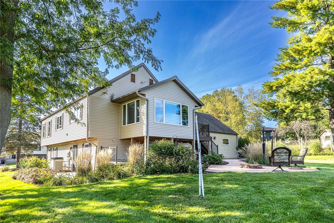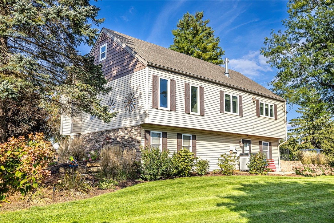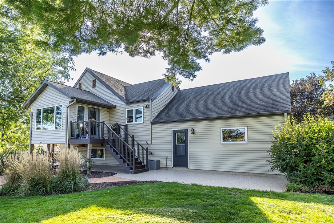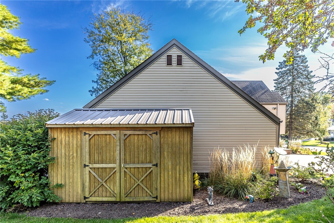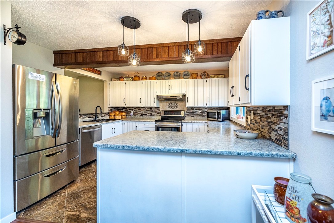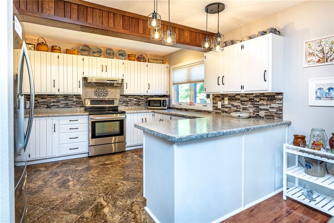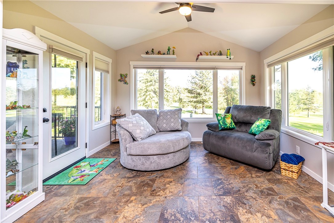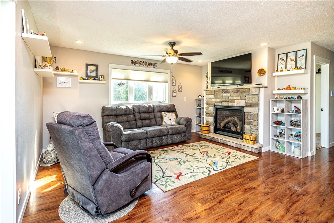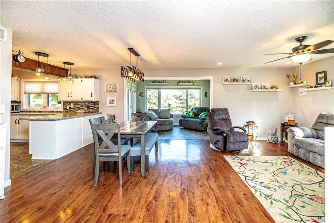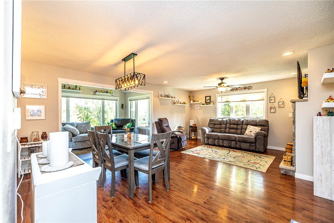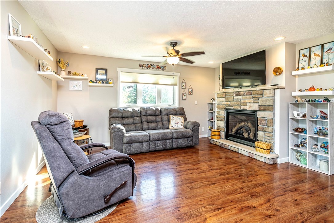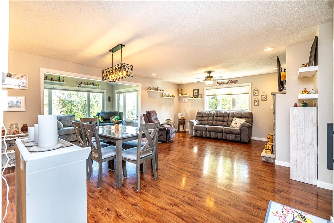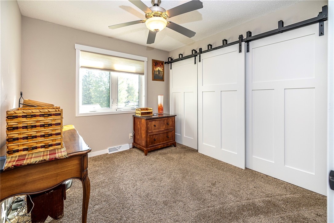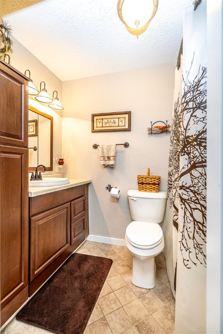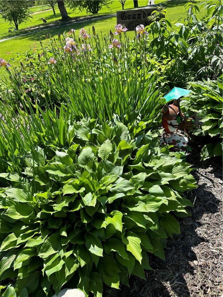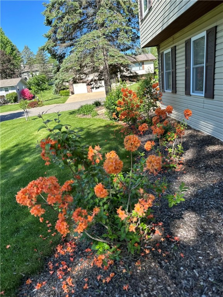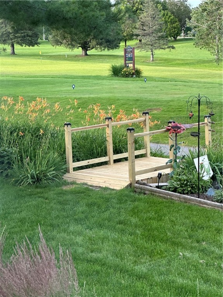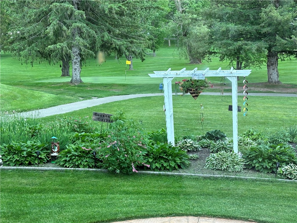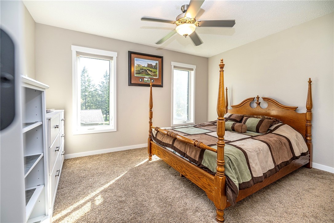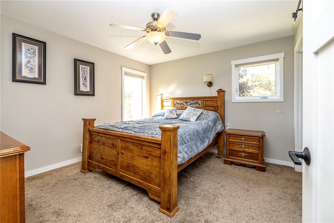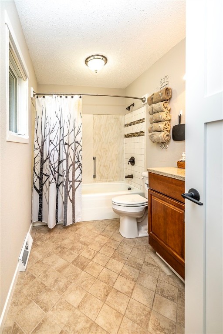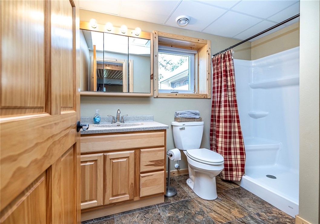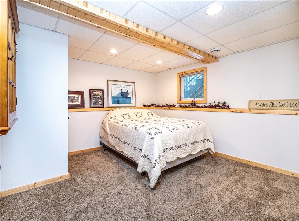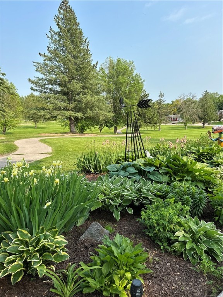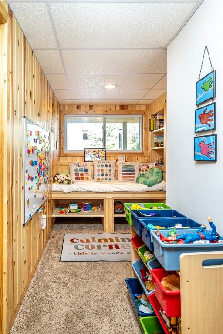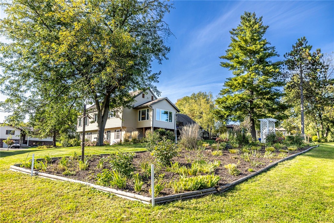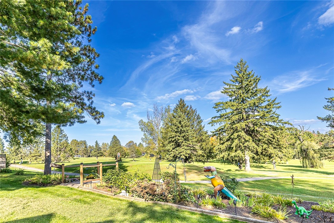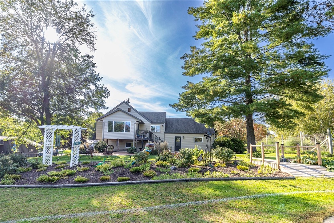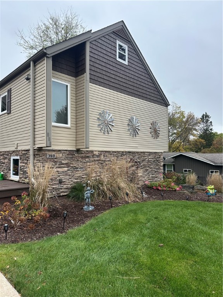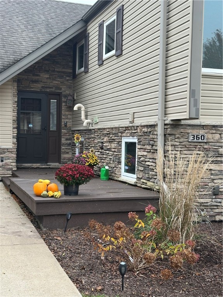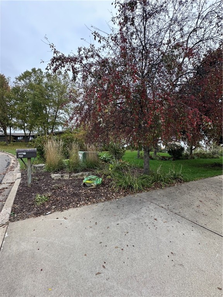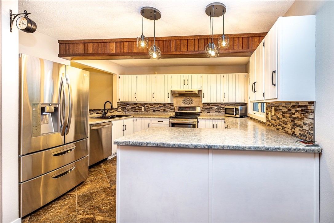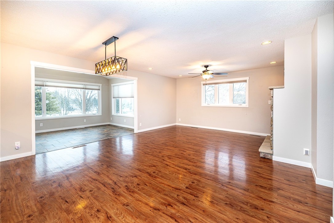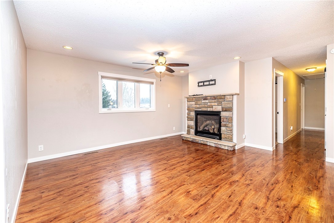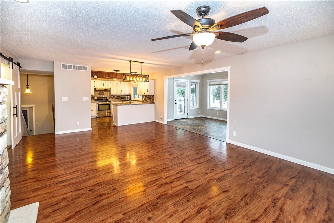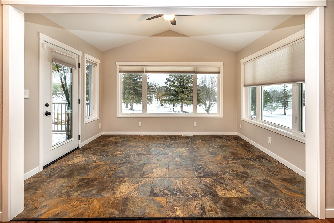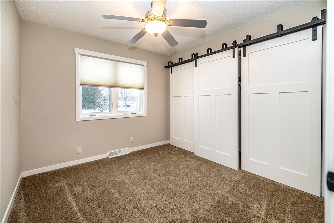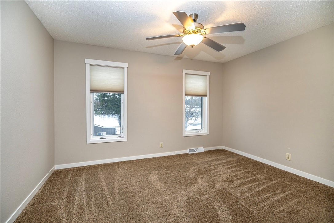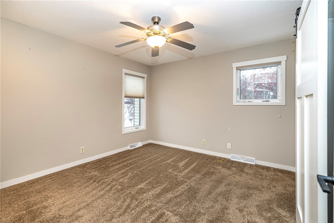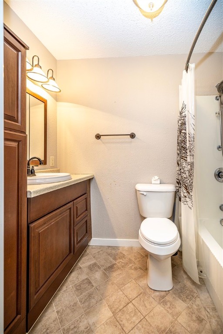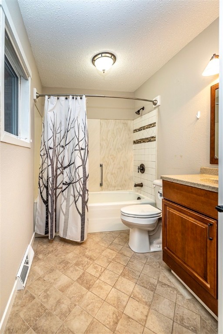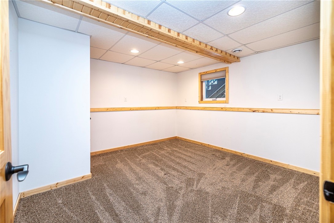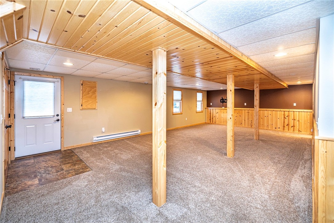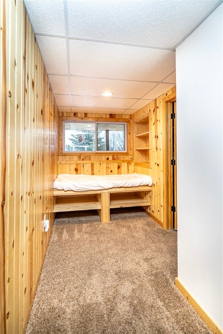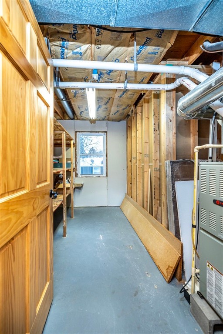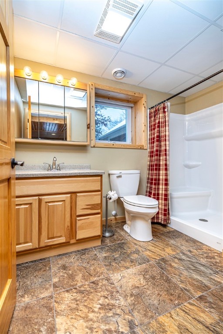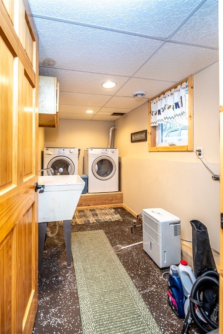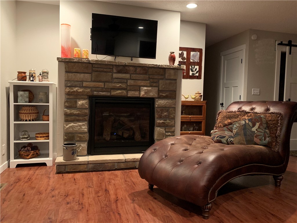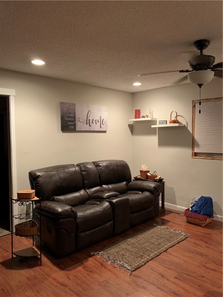Property Description
Beautiful 4-Bedroom, 3 Bath Home on Skyline Golf Course Discover this updated home perfectly situated along 115 feet of frontage on Skyline Golf Course, overlooking the #3 green on hole #2. With breathtaking views and modern touches throughout, this property offers comfort, quality, and exceptional outdoor living. Step inside to find 1,358 sq. ft. on the main level plus 964 sq. ft. of finished walkout basement space. The open, inviting layout includes a four-season addition with panoramic backyard and golf course views. Enjoy the outdoors with a stamped concrete patio, new poly patio addition, and a firepit area—all surrounded by beautiful, professional landscaping. Additional highlights include: • 4 bedrooms / 3 baths • Insulated 2-car garage with epoxy flooring & storage above • Finished walkout basement with family room, bedroom, bathroom, laundry, and storage • Custom window shades throughout • Appliances included * Gas Fireplace * Pull down attic access • Amish-built garden shed This property combines elegant indoor living with incredible outdoor spaces, making it ideal for relaxing or entertaining. Seller is a license Real Estate Agent in Wisconsin.
Interior Features
- Above Grade Finished Area: 1,358 SqFt
- Appliances Included: Dryer, Dishwasher, Gas Water Heater, Oven, Range, Refrigerator, Range Hood, Washer
- Basement: Full
- Below Grade Finished Area: 964 SqFt
- Below Grade Unfinished Area: 200 SqFt
- Building Area Total: 2,522 SqFt
- Cooling: Central Air
- Electric: Circuit Breakers
- Fireplace: Gas Log
- Foundation: Poured
- Heating: Forced Air
- Interior Features: Ceiling Fan(s)
- Living Area: 2,322 SqFt
- Rooms Total: 16
- Windows: Window Coverings
Rooms
- 4 Season Room: 14' x 10', Tile, Main Level
- Bathroom #1: 9' x 5', Tile, Lower Level
- Bathroom #2: 8' x 6', Tile, Main Level
- Bathroom #3: 8' x 5', Tile, Main Level
- Bedroom #1: 12' x 11', Carpet, Lower Level
- Bedroom #2: 12' x 10', Carpet, Main Level
- Bedroom #3: 13' x 10', Carpet, Main Level
- Bedroom #4: 13' x 11', Carpet, Main Level
- Dining Room: 13' x 9', Simulated Wood, Plank, Main Level
- Family Room: 39' x 16', Carpet, Lower Level
- Kitchen: 13' x 11', Simulated Wood, Plank, Main Level
- Laundry Room: 12' x 6', Concrete, Lower Level
- Living Room: 16' x 12', Simulated Wood, Plank, Main Level
- Other: 14' x 11', Lower Level
- Other: 11' x 5', Carpet, Lower Level
Exterior Features
- Construction: Stone, Vinyl Siding
- Covered Spaces: 2
- Garage: 2 Car, Attached
- Parking: Attached, Concrete, Driveway, Garage, Garage Door Opener
- Patio Features: Composite, Concrete, Deck, Patio
- Sewer: Public Sewer
- Water Source: Public
Property Details
- 2025 Taxes: $4,617
- County: Jackson
- Other Structures: Shed(s)
- Possession: Close of Escrow
- Property Subtype: Single Family Residence
- School District: Black River Falls
- Status: Active
- Township: City of Black River Fall
- Year Built: 1979
- Zoning: Residential
- Listing Office: CB River Valley Realty/BRF
- Last Update: February 16th @ 1:30 PM

