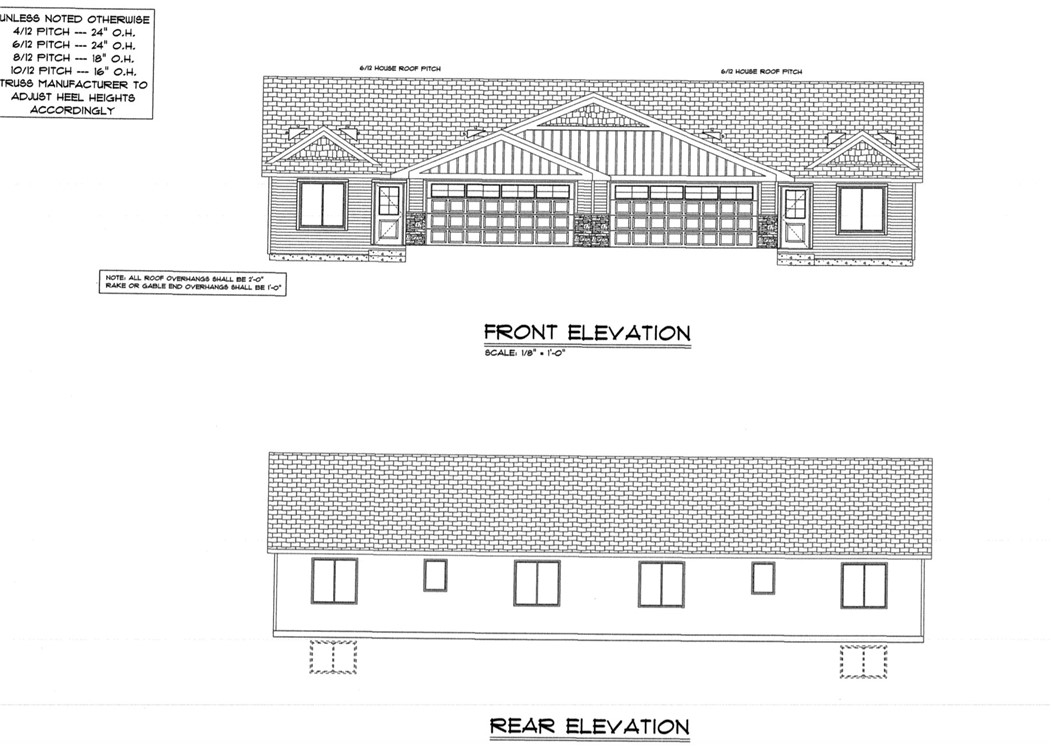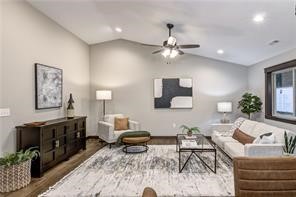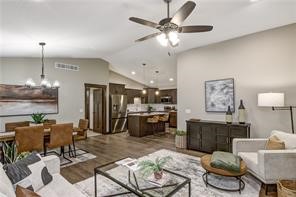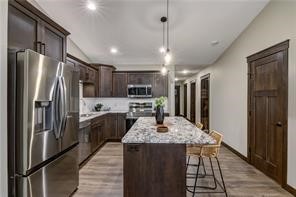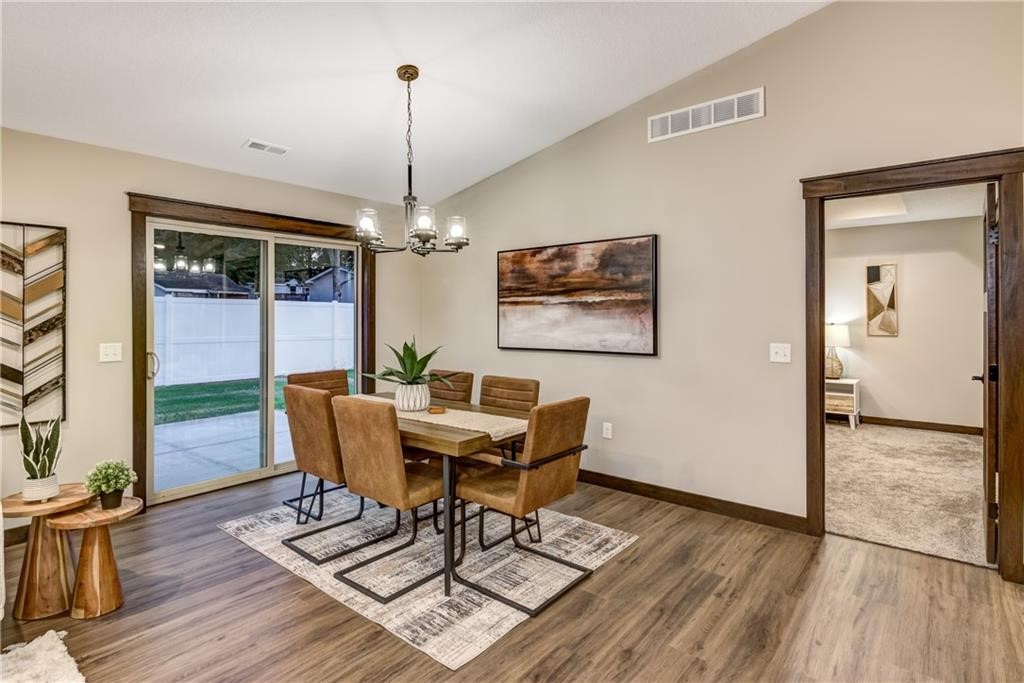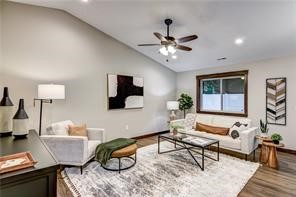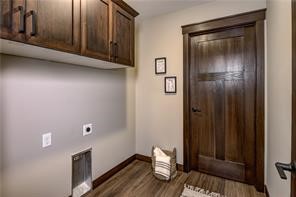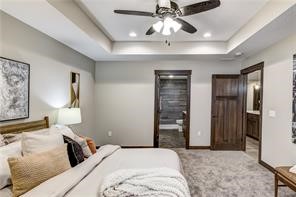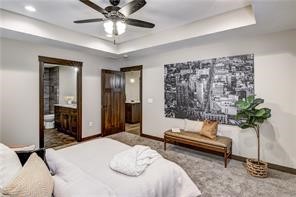Property Description
Twin Home: Zero entry, Open concept ranch: 3 bed 2 bath with quality finishes. Owner suite with tile shower, walk in closet. luxury countertops & custom cabinets throughout, Kitchen tile backsplash with under-cabinet lighting, solid mission style doors. Seeded lawn, river rock landscaping, sprinkler system. Builder Warranty included. Additional lots and floor-plans available. Pictures of same model different finishes.
Interior Features
- Above Grade Finished Area: 1,465 SqFt
- Appliances Included: Dishwasher, Disposal, Microwave, Oven, Range, Refrigerator
- Building Area Total: 1,465 SqFt
- Cooling: Central Air
- Electric: Circuit Breakers
- Foundation: Poured, Slab
- Heating: Forced Air
- Interior Features: Ceiling Fan(s)
- Living Area: 1,465 SqFt
Exterior Features
- Construction: Stone Veneer, Vinyl Siding
- Covered Spaces: 2
- Exterior Features: Sprinkler/Irrigation
- Garage: 2 Car, Attached
- Lot Size: 0.13 Acres
- Parking: Attached, Concrete, Driveway, Garage, Garage Door Opener
- Sewer: Public Sewer
- Style: Twin Home
- Water Source: Public
Property Details
- 2024 Taxes: $447
- County: Eau Claire
- Property Subtype: Single Family Residence
- School District: Altoona
- Status: Active
- Township: City of Altoona
- Year Built: 2025
- Listing Office: Property Executives Realty
- Last Update: January 17th @ 1:01 PM

