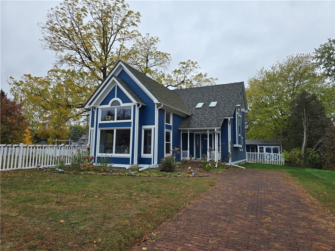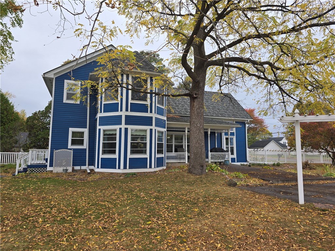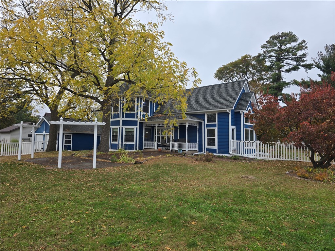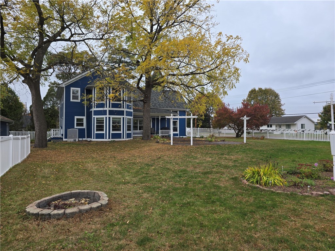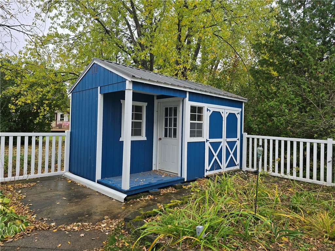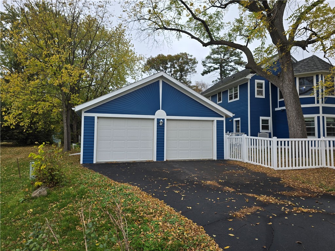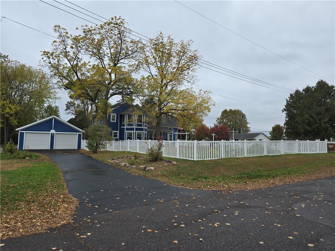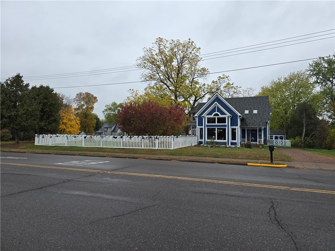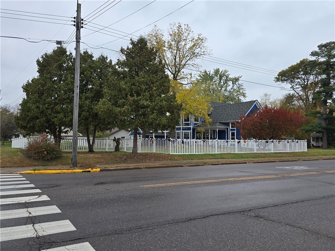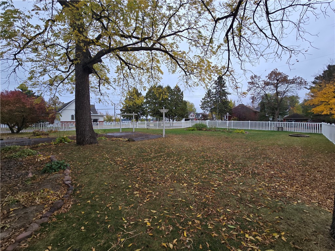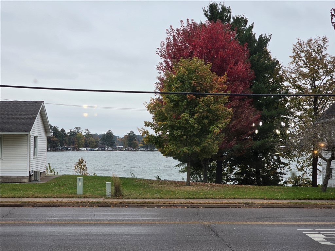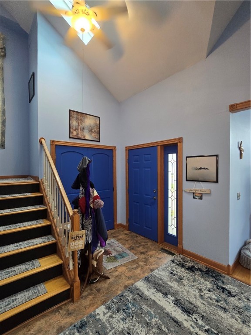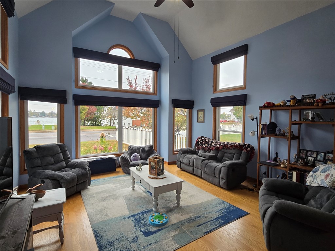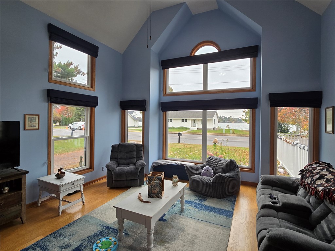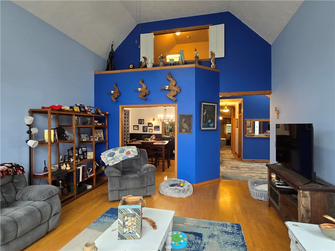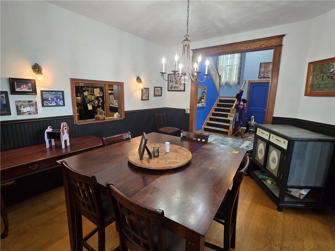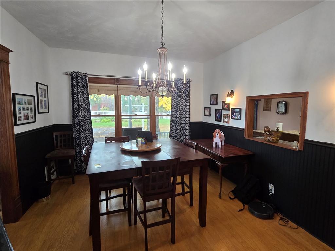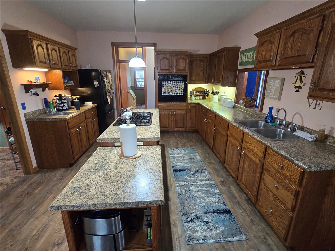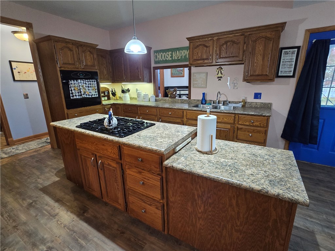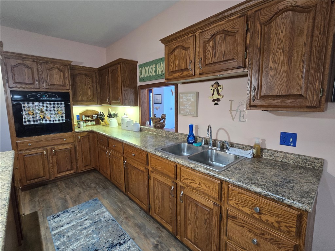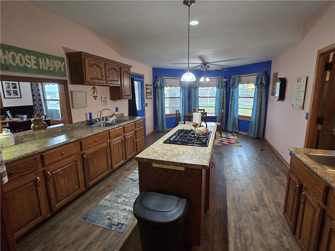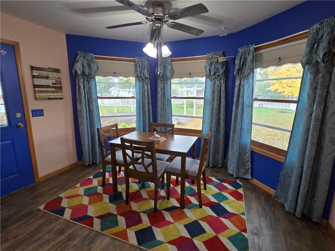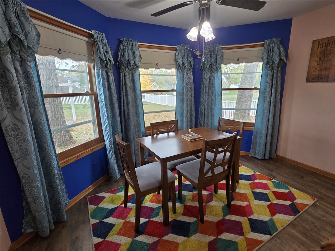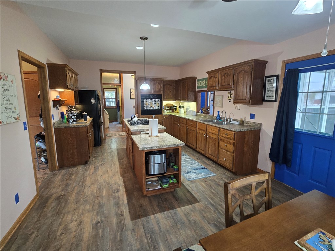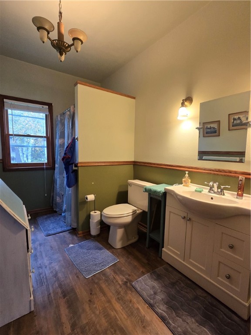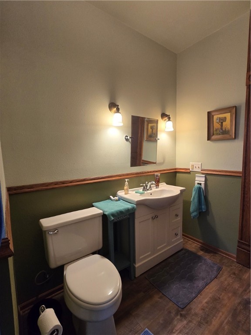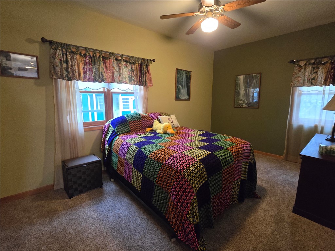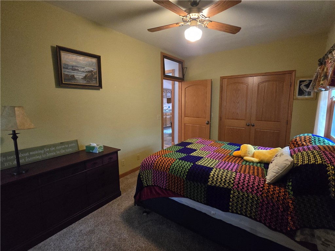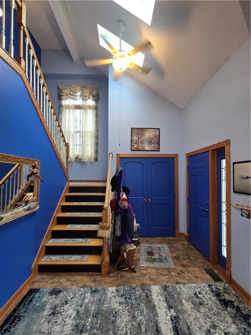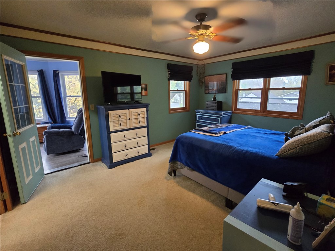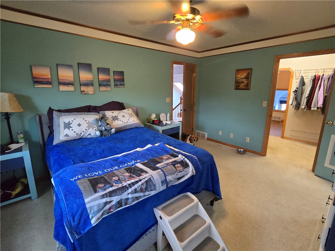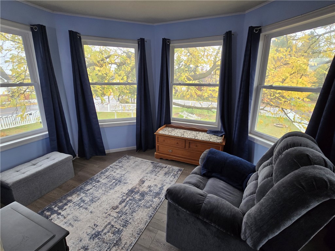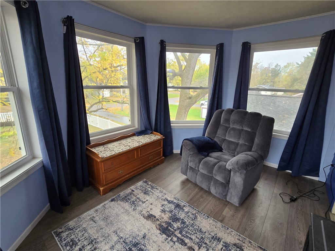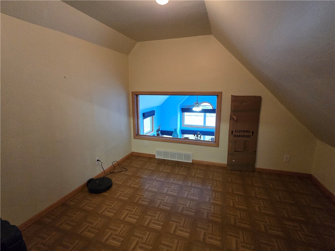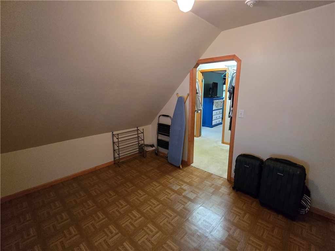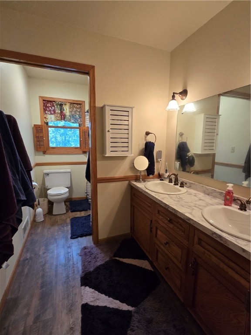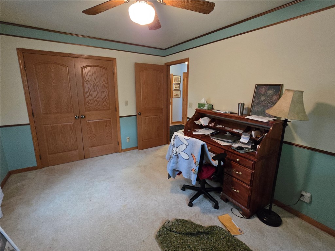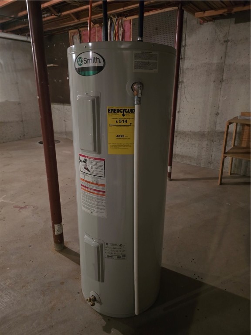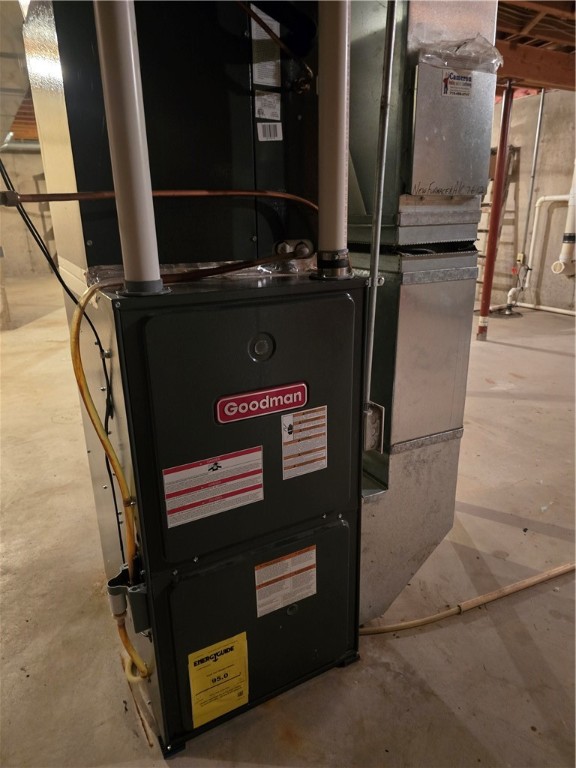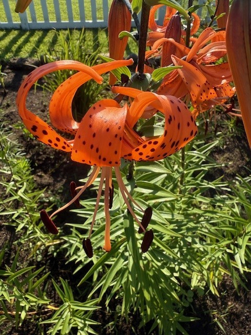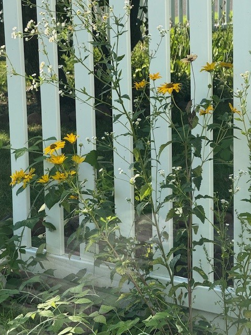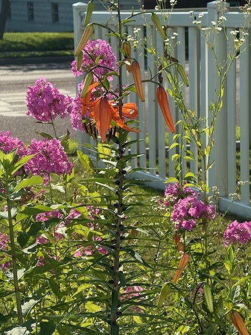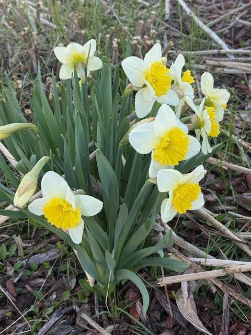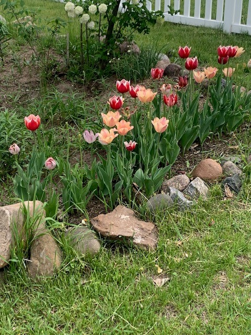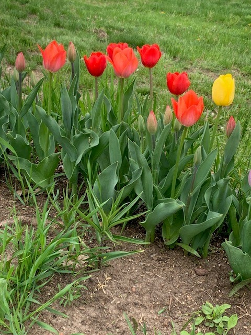Property Description
Welcome home to this beautiful two story charmer in the heart of Chetek! Blending modern comfort with timeless character, this exceptional home offers striking lake views from several rooms and an inviting layout designed for both relaxation and entertaining. The open foyer staircase welcomes you inside, leading to a spacious living room with towering ceilings that showcase the lake beyond. The huge kitchen provides ample space for cooking and entertaining, complemented by a separate formal dining room for special gatherings. Off the master suite, a private sitting room offers a peaceful retreat with views of Lake Chetek. Enjoy the outdoors with a fully fenced yard, perfect for pets or kids and beautifully maintained flower gardens that add color and charm all summer long. Sitting on a double city lot, this home features a brick front entry and driveway, a large patio area ideal for seasonal gatherings, and a full unfinished basement ready for your finishing ideas if you need more space. With all main living facilities on the first level and a setting that combines convenience, charm, and unbeatable views, this unique home is a rare find in Chetek.
Interior Features
- Above Grade Finished Area: 2,276 SqFt
- Appliances Included: Dryer, Electric Water Heater, Oven, Range, Refrigerator, Washer
- Basement: Full
- Below Grade Unfinished Area: 1,398 SqFt
- Building Area Total: 3,674 SqFt
- Cooling: Central Air
- Electric: Circuit Breakers
- Foundation: Poured
- Heating: Forced Air
- Levels: Two
- Living Area: 2,276 SqFt
- Rooms Total: 12
Rooms
- Bathroom #1: 6' x 11', Simulated Wood, Plank, Upper Level
- Bathroom #2: 7' x 11', Simulated Wood, Plank, Main Level
- Bedroom #1: 10' x 15', Carpet, Upper Level
- Bedroom #2: 12' x 15', Carpet, Upper Level
- Bedroom #3: 10' x 15', Carpet, Main Level
- Bonus Room: 10' x 12', Laminate, Upper Level
- Dining Room: 12' x 13', Wood, Main Level
- Entry/Foyer: 10' x 13', Vinyl, Main Level
- Kitchen: 12' x 23', Simulated Wood, Plank, Main Level
- Laundry Room: 8' x 9', Vinyl, Main Level
- Living Room: 16' x 17', Wood, Main Level
- Office: 10' x 10', Laminate, Upper Level
Exterior Features
- Construction: Cedar
- Covered Spaces: 2
- Exterior Features: Fence
- Fencing: Yard Fenced
- Garage: 2 Car, Detached
- Lot Size: 0.4 Acres
- Parking: Asphalt, Driveway, Detached, Garage
- Patio Features: Concrete, Open, Patio, Porch
- Sewer: Public Sewer
- Stories: 2
- Style: Two Story
- Water Source: Public
Property Details
- 2024 Taxes: $4,887
- County: Barron
- Other Structures: Shed(s)
- Possession: Close of Escrow
- Property Subtype: Single Family Residence
- School District: Chetek-Weyerhaeuser Area
- Status: Active
- Township: City of Chetek
- Year Built: 1994
- Zoning: Residential
- Listing Office: Keller Williams Realty Diversified~Chetek
- Last Update: October 17th, 2025 @ 11:56 AM

