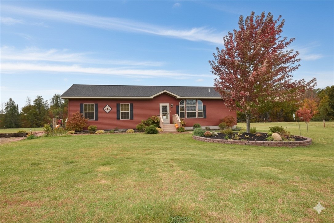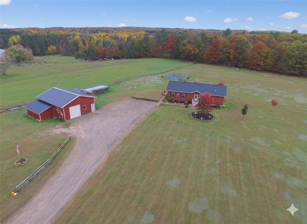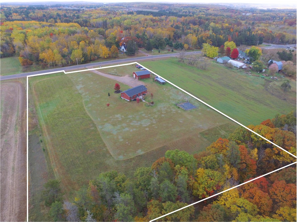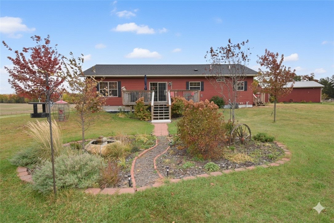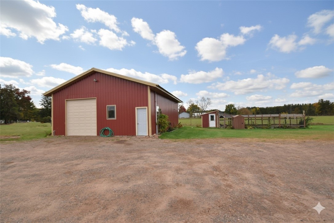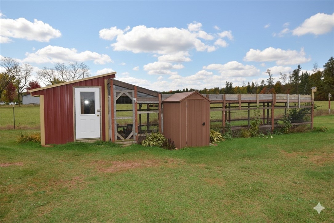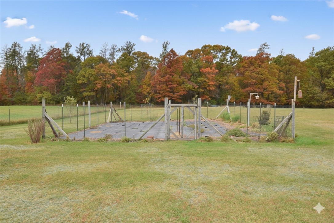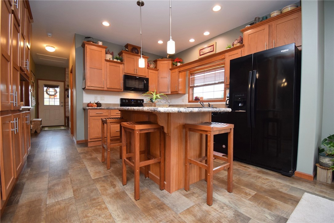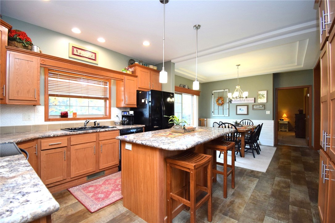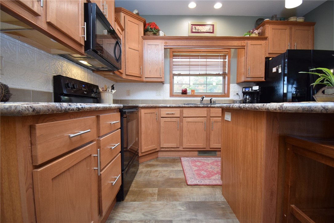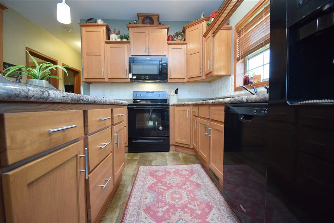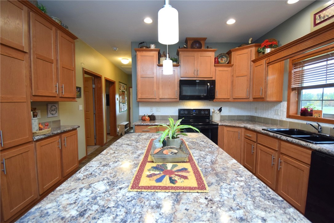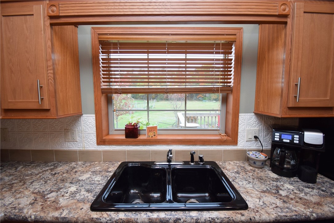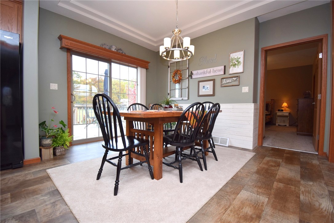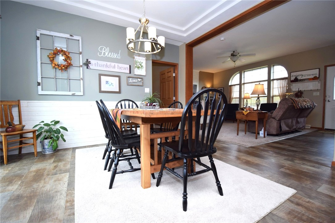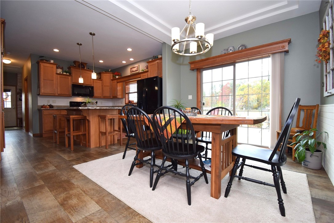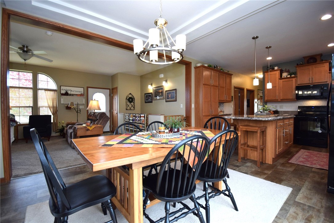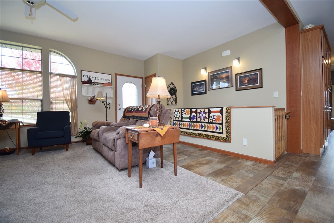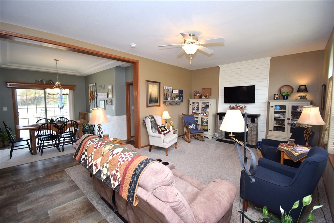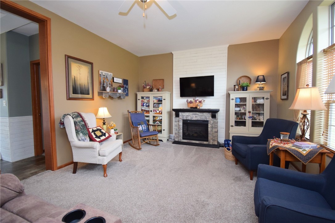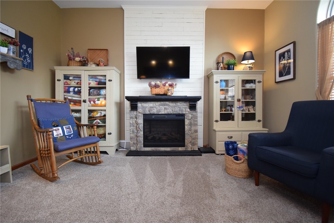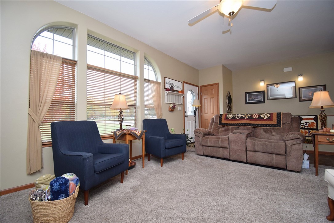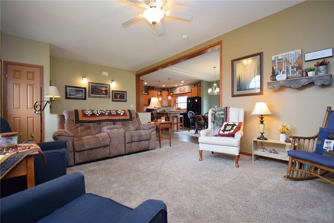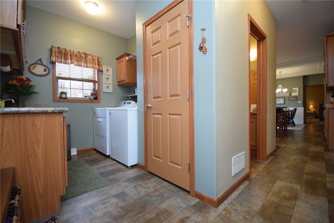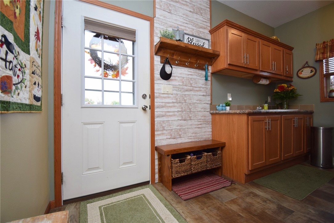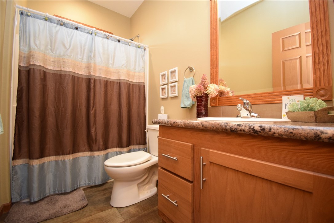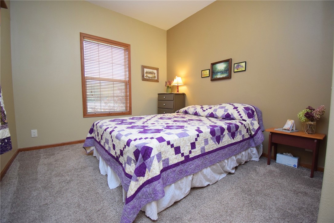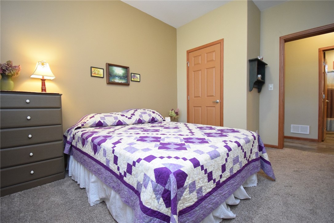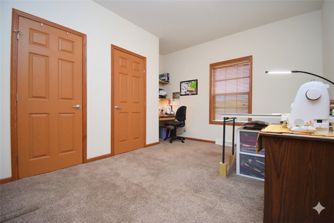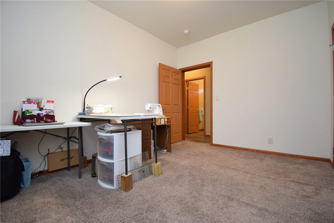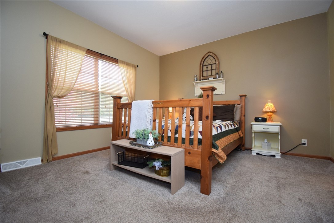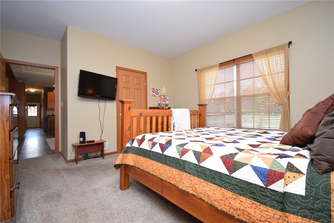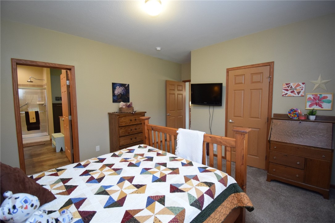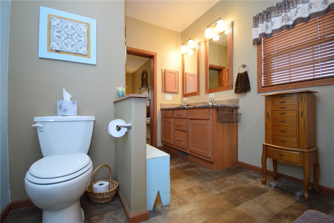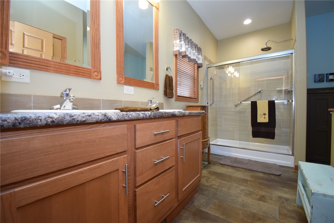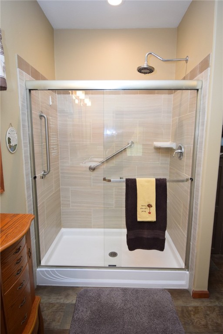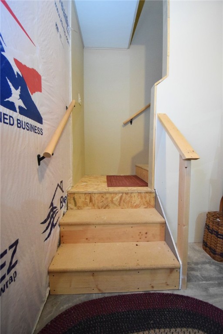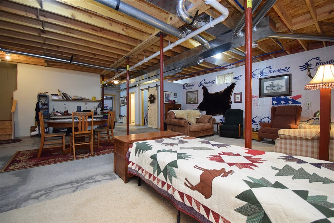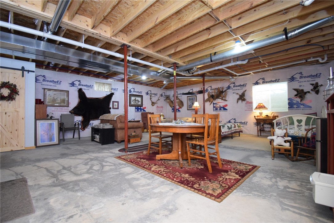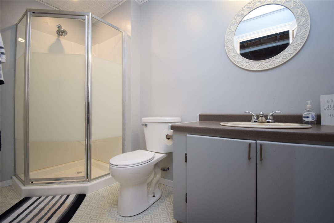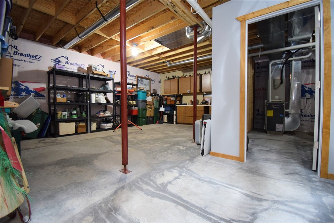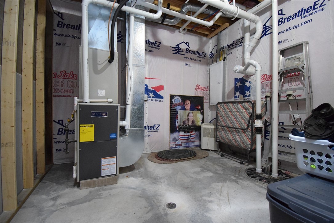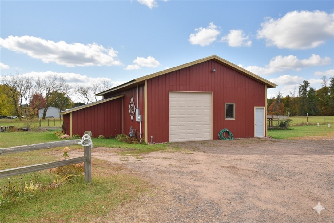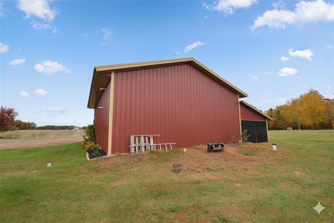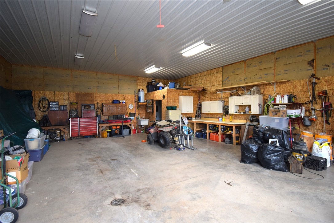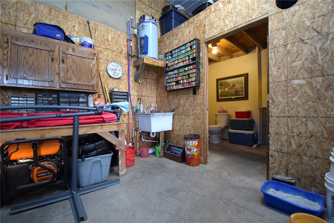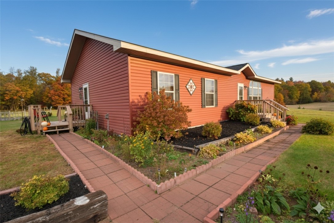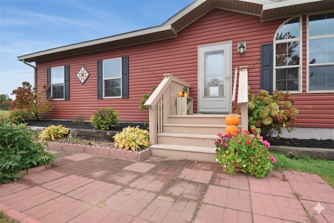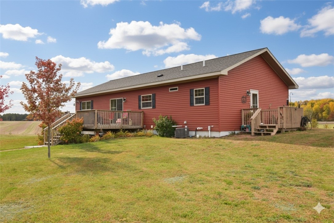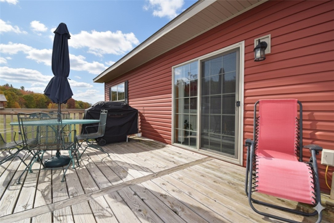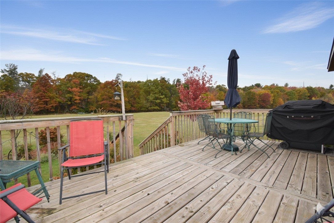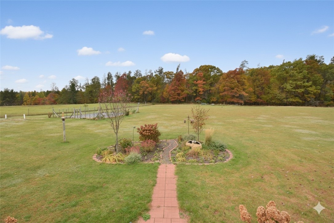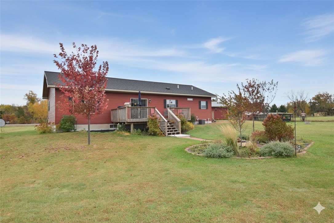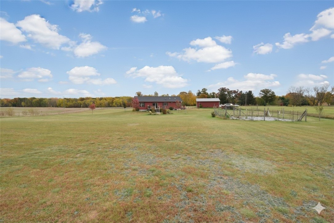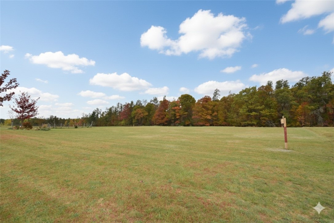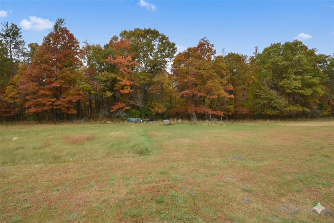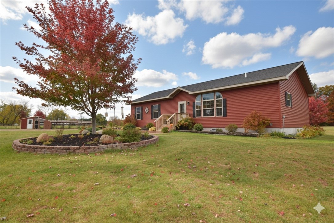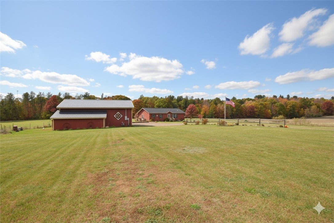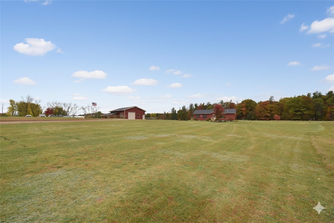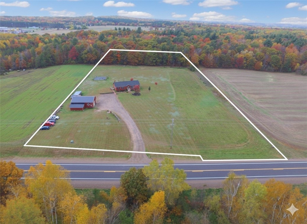Property Description
Charming newer 3 BR, 3 BA home offers all one level just outside of Spooner! Gorgeous setting situated on 5 private acres w/ a mix of open and some wooded land. Home & all mechanicals new in 2018. You'll love the light & bright open floor plan! Stunning eat-in kitchen w/ large island with seating and separate dining area, oak tiered cabinets, fun pendant lighting, black appliances & complimented w/ distressed vinyl flooring. Perfect for entertaining! Large living room & dining accented w/ reclaimed white barnwood. Retreat to your own master suite & 2 addt'l. BR's & BA for guests to enjoy. Main floor laundry, full basement is insulated w/ finished ¾ bath, 9' ceilings & is a blank pallet for you to finish to suit & egress window for addt'l. BR. Beautiful landscaping surrounds the home, perennials, deck to watch the wildlife, large fenced garden & a darling chicken coop & fenced run. Large steel 30x40 fully insulated/heated 2+ car gar. w/ 1/2 bath, lean-to for addt'l. storage, has all the makings for the perfect man cave & place to store all the toys. Such a rare find for a quality, highly efficient build that's impeccably maintained and ready for you to step into!
Interior Features
- Above Grade Finished Area: 1,680 SqFt
- Appliances Included: Dryer, Dishwasher, Gas Water Heater, Microwave, Other, Oven, Range, Refrigerator, See Remarks, Washer
- Basement: Egress Windows, Full, Partially Finished
- Below Grade Finished Area: 50 SqFt
- Below Grade Unfinished Area: 1,630 SqFt
- Building Area Total: 3,360 SqFt
- Cooling: Central Air
- Electric: Circuit Breakers
- Fireplace: Electric
- Foundation: Poured
- Heating: Forced Air
- Levels: One
- Living Area: 1,730 SqFt
- Rooms Total: 11
- Windows: Window Coverings
Rooms
- Bathroom #1: 10' x 5', Linoleum, Lower Level
- Bathroom #2: 13' x 9', Simulated Wood, Plank, Main Level
- Bathroom #3: 5' x 9', Simulated Wood, Plank, Main Level
- Bedroom #1: 13' x 13', Carpet, Main Level
- Bedroom #2: 10' x 13', Carpet, Main Level
- Bedroom #3: 10' x 11', Carpet, Main Level
- Dining Area: 10' x 9', Simulated Wood, Plank, Main Level
- Entry/Foyer: 6' x 5', Simulated Wood, Plank, Main Level
- Kitchen: 13' x 13', Simulated Wood, Plank, Main Level
- Laundry Room: 8' x 6', Simulated Wood, Plank, Main Level
- Living Room: 14' x 19', Carpet, Main Level
Exterior Features
- Construction: Steel, Vinyl Siding
- Covered Spaces: 2
- Garage: 2 Car, Detached
- Lot Size: 5.09 Acres
- Parking: Driveway, Detached, Garage, Gravel
- Patio Features: Deck, Patio
- Sewer: Septic Tank
- Stories: 1
- Style: One Story
- Water Source: Drilled Well
Property Details
- 2024 Taxes: $3,249
- County: Washburn
- Other Structures: Other, See Remarks
- Possession: Close of Escrow
- Property Subtype: Single Family Residence
- School District: Spooner Area
- Status: Active w/ Offer
- Township: Town of Spooner
- Year Built: 2018
- Zoning: Agricultural, Residential
- Listing Office: Edina Realty, Corp. - Siren
- Last Update: December 3rd @ 1:12 PM

