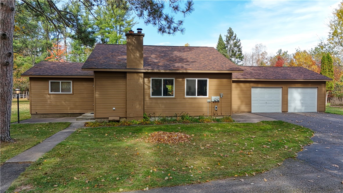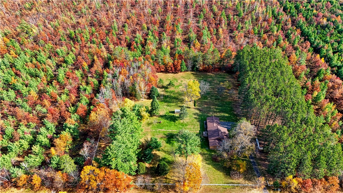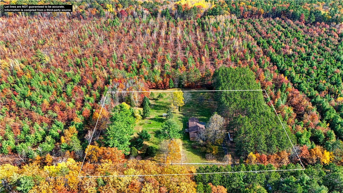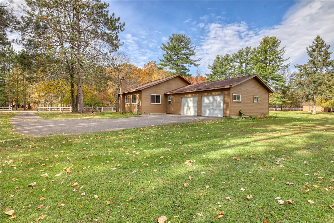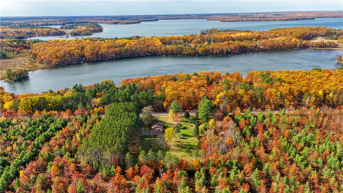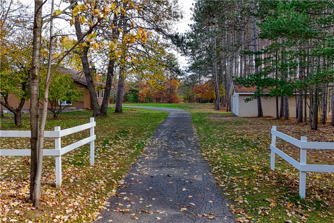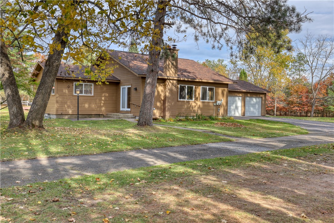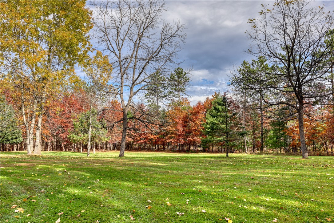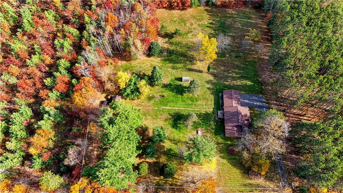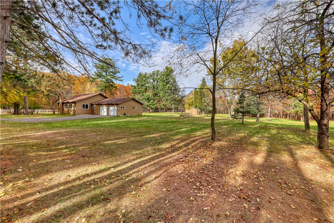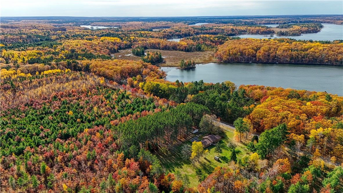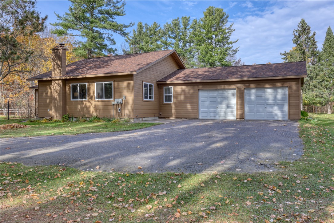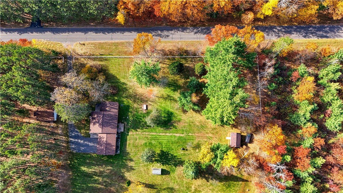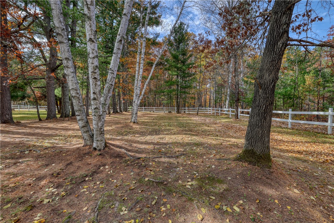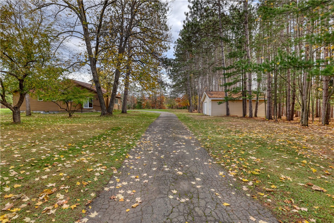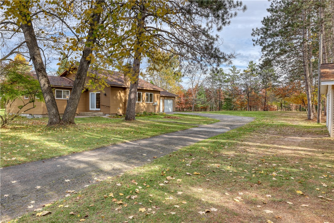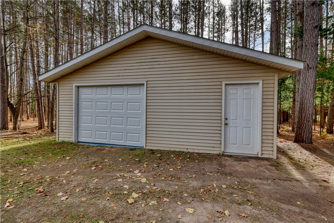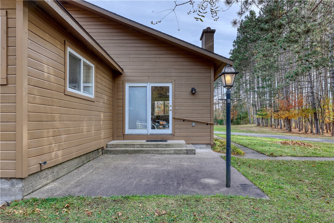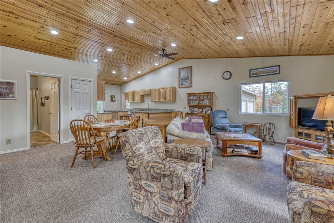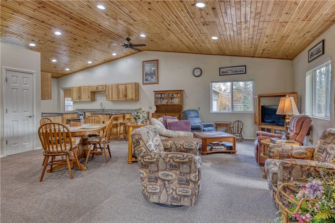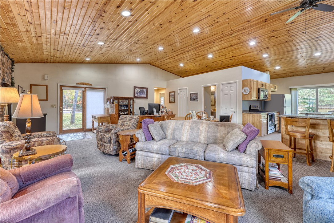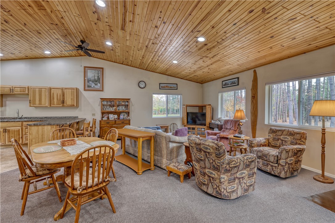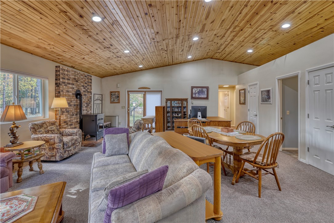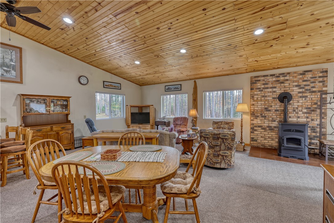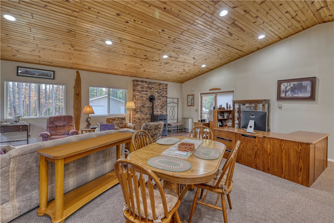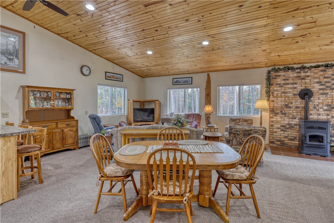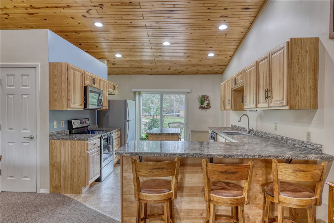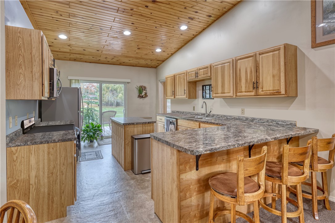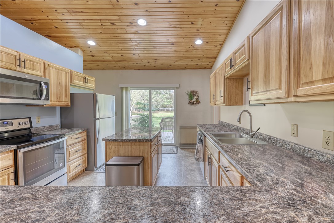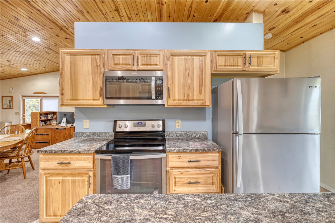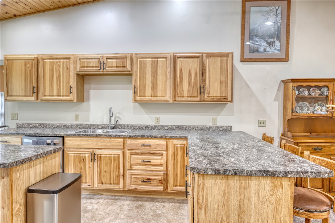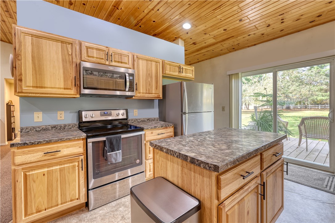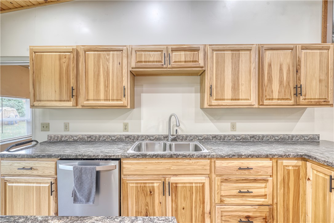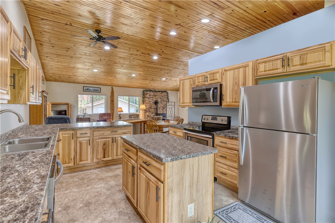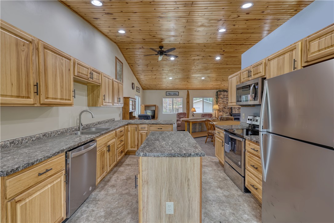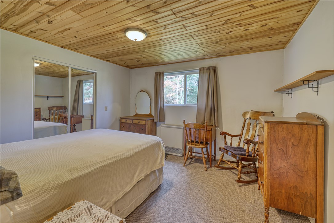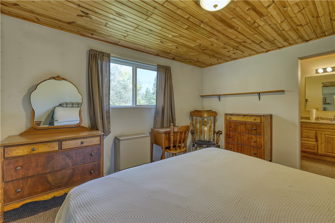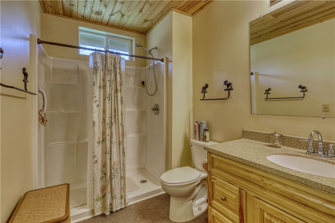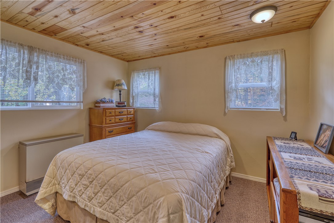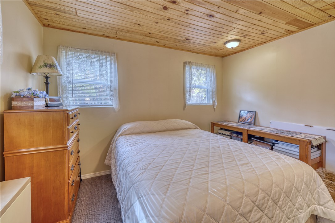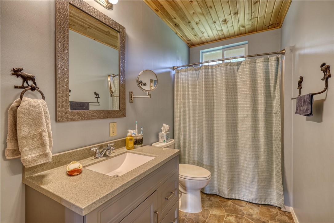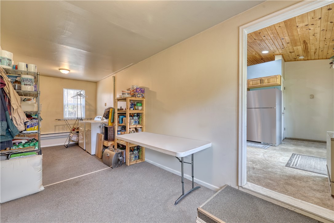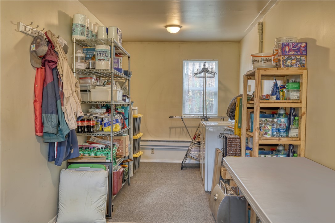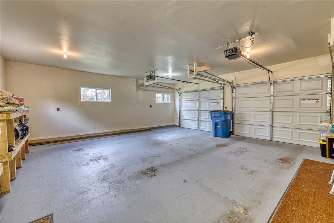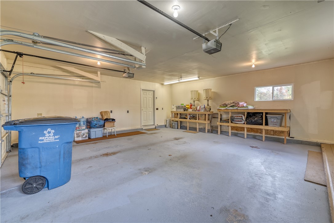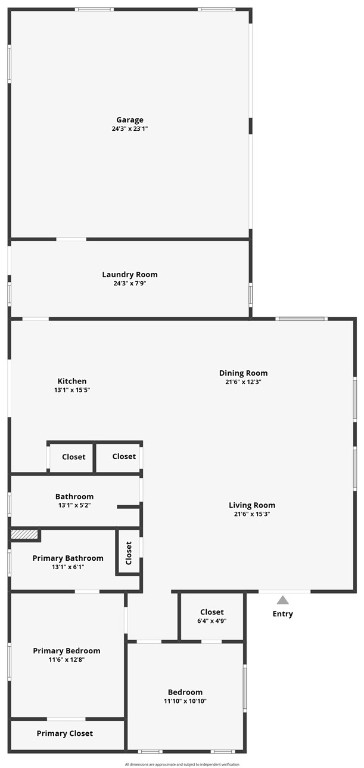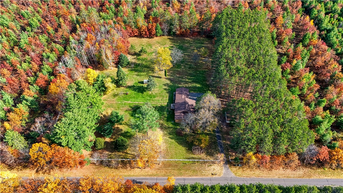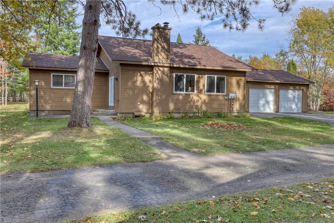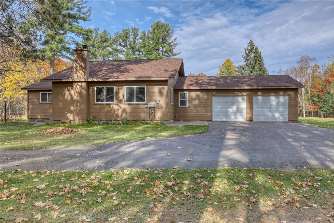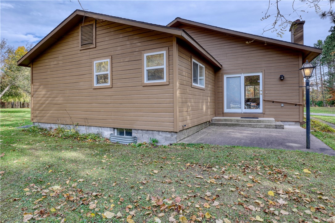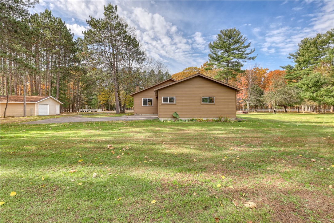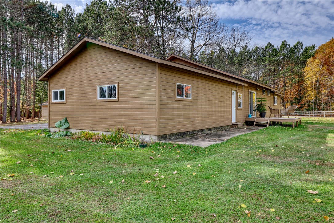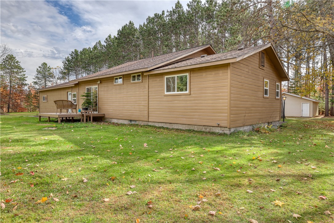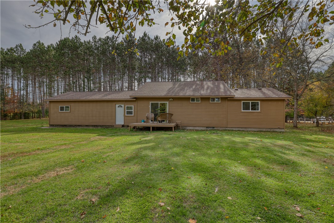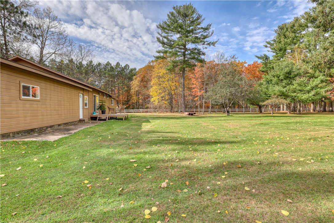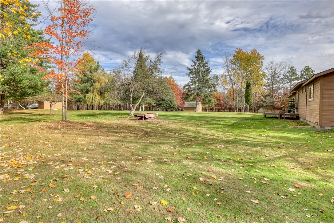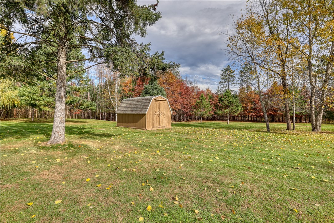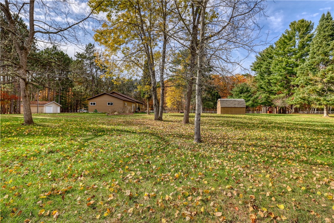Property Description
Beautifully maintained and thoughtfully cared for, this charming home sits on 3.43 park-like acres surrounded by towering pines and hardwoods. The pride of ownership shines through in every detail, from the neatly mowed grounds to the white fencing that adds a peaceful, welcoming touch. Inside, the main level offers convenient one-level living with two bedrooms, two baths, and laundry all on the same floor. The open-concept design allows the living, dining, and kitchen areas to flow seamlessly, creating a warm and inviting atmosphere. The lower level provides abundant storage space and practical features, including a wood box and an exterior wood chute for easy access. Outdoors, you'll find plenty of room for hobbies and storage with a two-car attached garage (with blacktop drive), a detached garage, garden shed, and an additional storage shed, everything you need to enjoy country living without compromise. Set on an idyllic, park-like setting, this property offers a rare blend of functionality, comfort, and natural beauty, ready for you to move in and make it your own. Year built unknown. Virtual tour and property video: https://bit.ly/4nYTvfC
Interior Features
- Above Grade Finished Area: 1,536 SqFt
- Appliances Included: Dryer, Dishwasher, Electric Water Heater, Microwave, Oven, Range, Refrigerator, Washer
- Basement: Full
- Below Grade Unfinished Area: 1,536 SqFt
- Building Area Total: 3,072 SqFt
- Electric: Circuit Breakers
- Fireplace: Two, Wood Burning
- Fireplaces: 2
- Foundation: Block
- Heating: Other, See Remarks
- Interior Features: Ceiling Fan(s)
- Levels: One
- Living Area: 1,536 SqFt
- Rooms Total: 11
- Windows: Window Coverings
Rooms
- Bathroom #1: 5' x 13', Vinyl, Main Level
- Bathroom #2: 6' x 6', Carpet, Main Level
- Bedroom #1: 11' x 10', Carpet, Main Level
- Bedroom #2: 12' x 11', Carpet, Main Level
- Dining Area: 16' x 12', Carpet, Main Level
- Kitchen: 18' x 12', Vinyl, Main Level
- Laundry Room: 7' x 23', Carpet, Main Level
- Living Room: 20' x 15', Carpet, Main Level
- Other: 19' x 10', Concrete, Lower Level
- Other: 22' x 11', Concrete, Lower Level
- Utility/Mechanical: 23' x 14', Concrete, Lower Level
Exterior Features
- Construction: Wood Siding
- Covered Spaces: 3
- Fencing: Wood
- Garage: 3 Car, Attached
- Lot Size: 3.43 Acres
- Parking: Asphalt, Attached, Driveway, Garage, Garage Door Opener
- Patio Features: Deck
- Sewer: Septic Tank
- Stories: 1
- Style: One Story
- Water Source: Drilled Well
Property Details
- 2024 Taxes: $1,891
- County: Sawyer
- Other Structures: Shed(s)
- Possession: Close of Escrow
- Property Subtype: Single Family Residence
- School District: Hayward Community
- Status: Active
- Township: Town of Round Lake
- Zoning: Agricultural
- Listing Office: Woodland Developments & Realty
- Last Update: October 28th @ 11:28 AM

