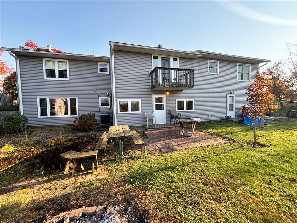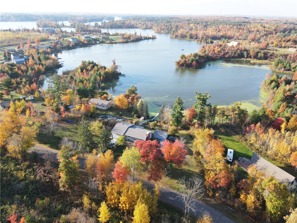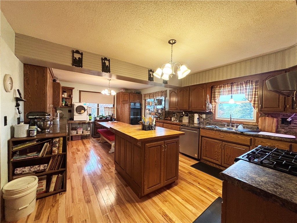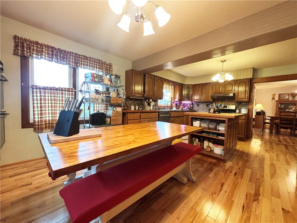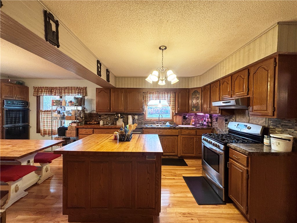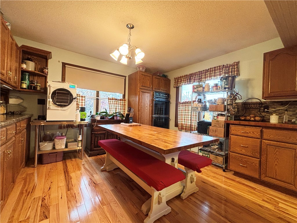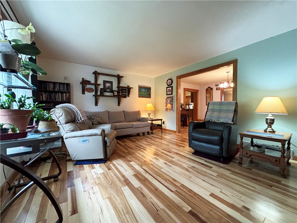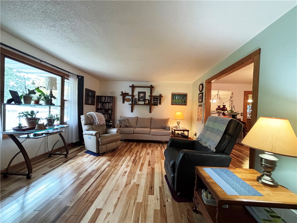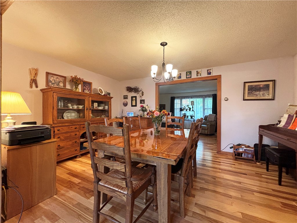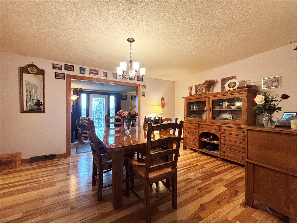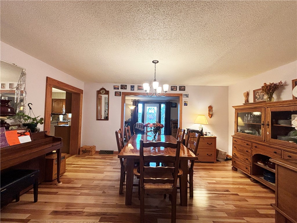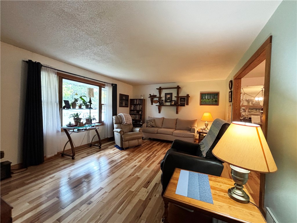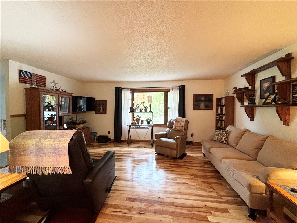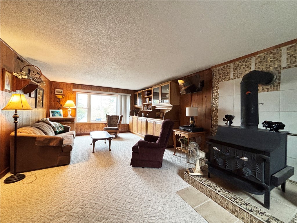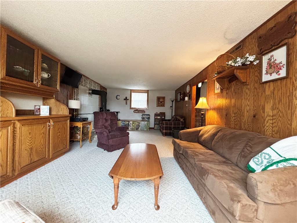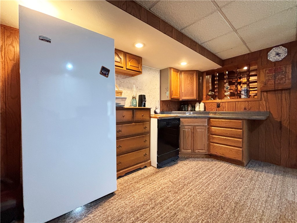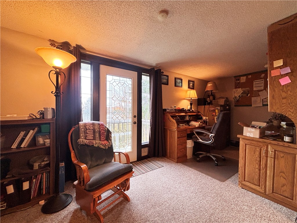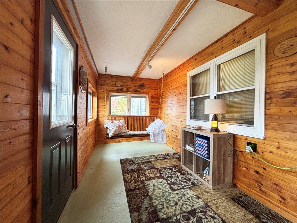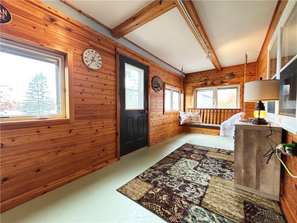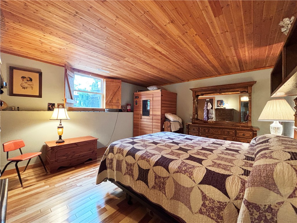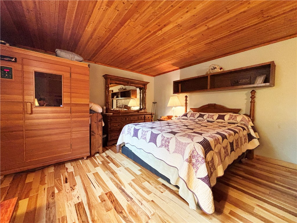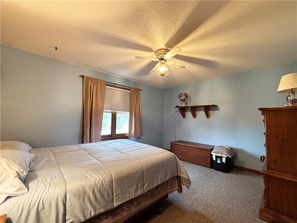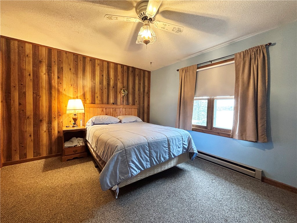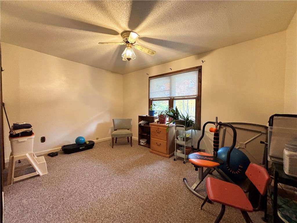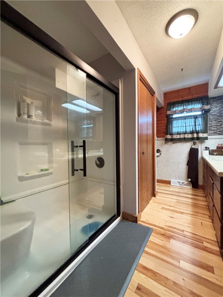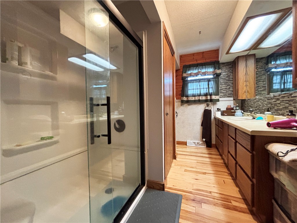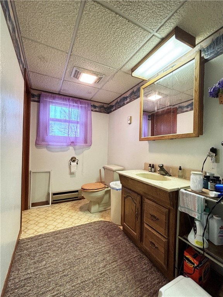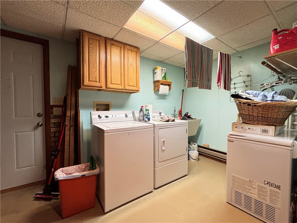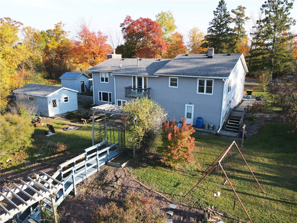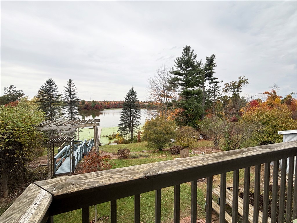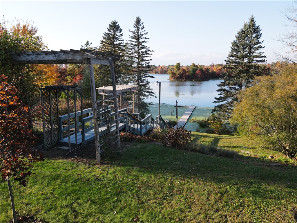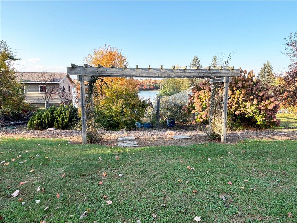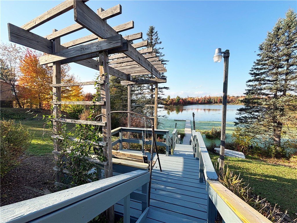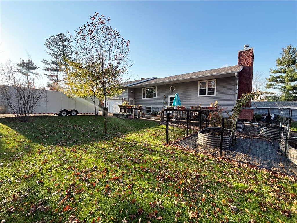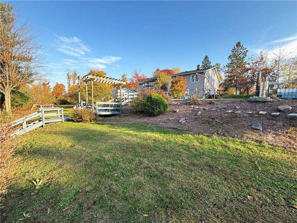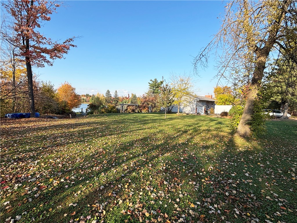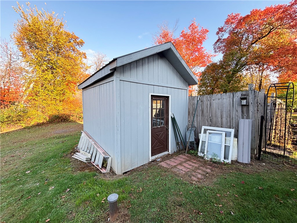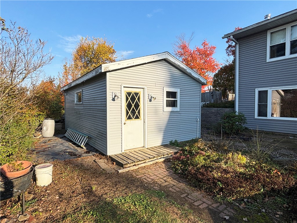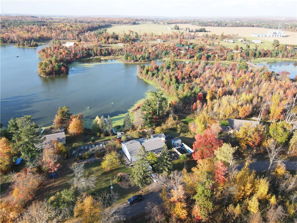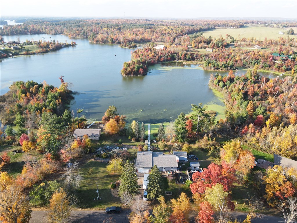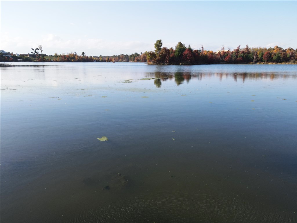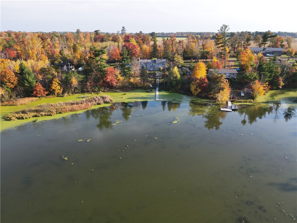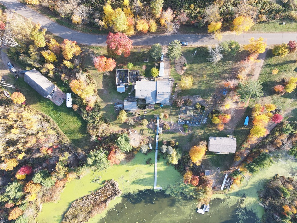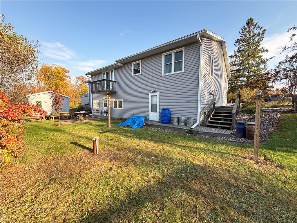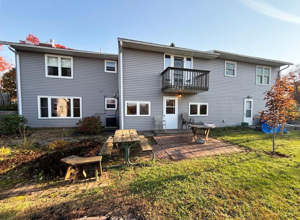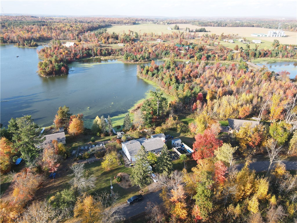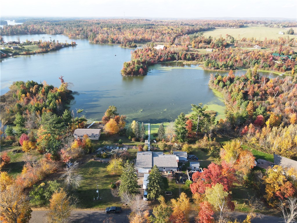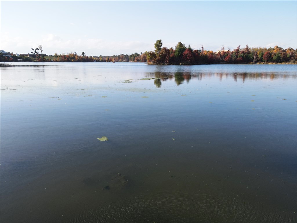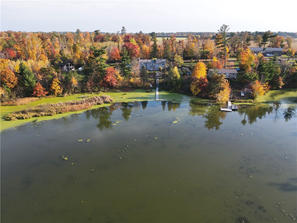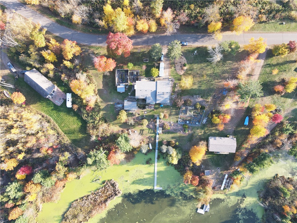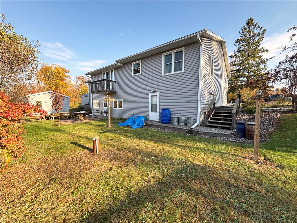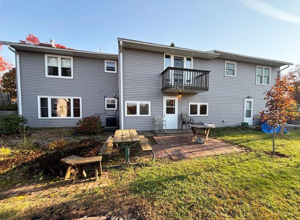Property Description
Welcome to this beautiful 3-bedroom, 2-bathroom home perfectly situated on a. 95-acre lot with 110 feet of frontage on Prairie Lake, part of the highly sought-after Chetek Chain of Lakes! This split-level home has been lovingly cared for by the current owners and features numerous updates, including new wood flooring in the kitchen, dining room, bathroom, and one of the bedrooms. The roof and siding were replaced in 2017, along with many other improvements throughout. Relax in the spacious living room, or take in the beautiful lake views from the kitchen and dining area. The lower level offers a large family room, a recreation room ready for a wet bar or kitchenette, and a stunning 4-season room that walks out to the lake. The large yard provides plenty of space for cookouts and entertaining, with open areas perfect for gardening, including established blueberries, raspberries and blackberries! Experience all that the Chetek Chain has to offer, from excellent fishing and boating to lakeside dining and entertainment. This property is the perfect place to enjoy true Northwoods lake life living!
Interior Features
- Above Grade Finished Area: 1,500 SqFt
- Appliances Included: Dryer, Dishwasher, Electric Water Heater, Other, Oven, Range, Refrigerator, See Remarks, Washer
- Basement: Full, Partially Finished, Walk-Out Access
- Below Grade Finished Area: 1,404 SqFt
- Below Grade Unfinished Area: 96 SqFt
- Building Area Total: 3,000 SqFt
- Cooling: Central Air
- Electric: Circuit Breakers
- Fireplace: Two, Wood Burning Stove
- Fireplaces: 2
- Foundation: Block
- Heating: Baseboard, Forced Air
- Levels: Multi/Split
- Living Area: 2,904 SqFt
- Rooms Total: 15
Rooms
- 4 Season Room: 18' x 20', Concrete, Lower Level
- Bathroom #1: 5' x 12', Carpet, Vinyl, Lower Level
- Bathroom #2: 8' x 12', Wood, Upper Level
- Bedroom #1: 13' x 16', Wood, Lower Level
- Bedroom #2: 14' x 10', Carpet, Upper Level
- Bedroom #3: 14' x 11', Carpet, Upper Level
- Dining Area: 14' x 11', Wood, Upper Level
- Dining Room: 17' x 12', Wood, Upper Level
- Entry/Foyer: 5' x 6', Carpet, Main Level
- Family Room: 13' x 25', Carpet, Lower Level
- Kitchen: 14' x 20', Wood, Upper Level
- Laundry Room: 13' x 10', Concrete, Lower Level
- Living Room: 18' x 13', Wood, Upper Level
- Office: 20' x 8', Carpet, Upper Level
- Rec Room: 12' x 15', Carpet, Lower Level
Exterior Features
- Construction: Vinyl Siding
- Covered Spaces: 2
- Exterior Features: Dock
- Garage: 2 Car, Attached
- Lake/River Name: Prairie
- Lot Size: 0.95 Acres
- Parking: Attached, Concrete, Driveway, Garage
- Patio Features: Deck, Four Season, Patio
- Sewer: Septic Tank
- Style: Split Level
- Water Source: Drilled Well
- Waterfront: Lake
- Waterfront Length: 110 Ft
Property Details
- 2025 Taxes: $4,711
- County: Barron
- Other Structures: Shed(s), Workshop
- Possession: Close of Escrow
- Property Subtype: Single Family Residence
- School District: Chetek-Weyerhaeuser Area
- Status: Active
- Township: Town of Prairie Lake
- Year Built: 1975
- Zoning: Recreational, Shoreline
- Listing Office: Real Estate Solutions
- Last Update: January 5th @ 12:13 PM

