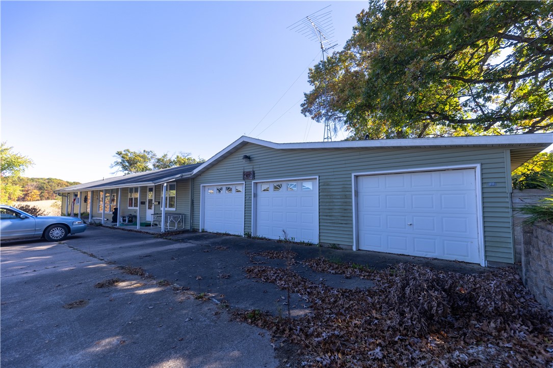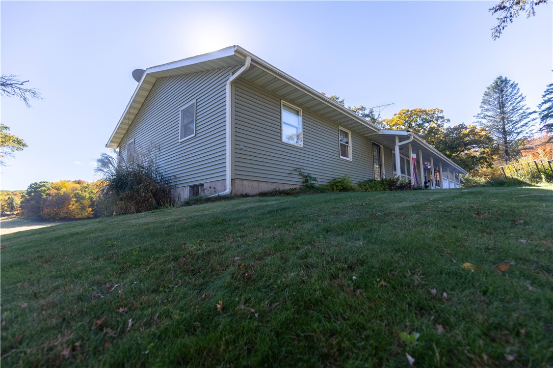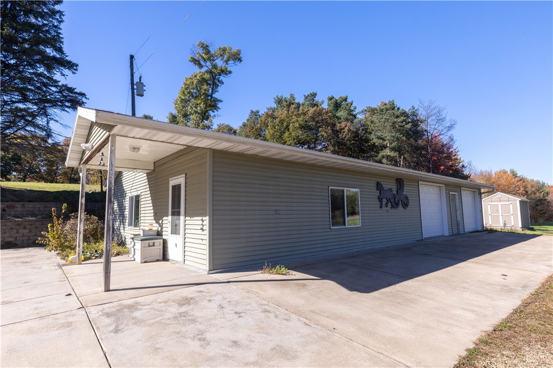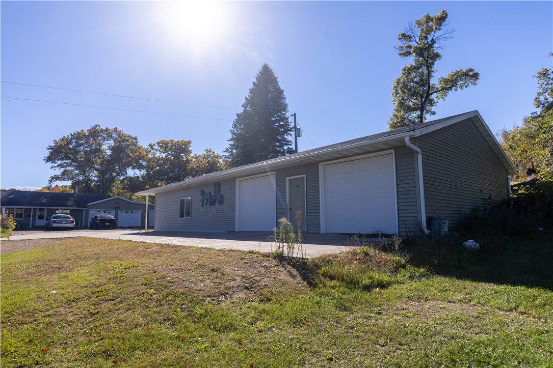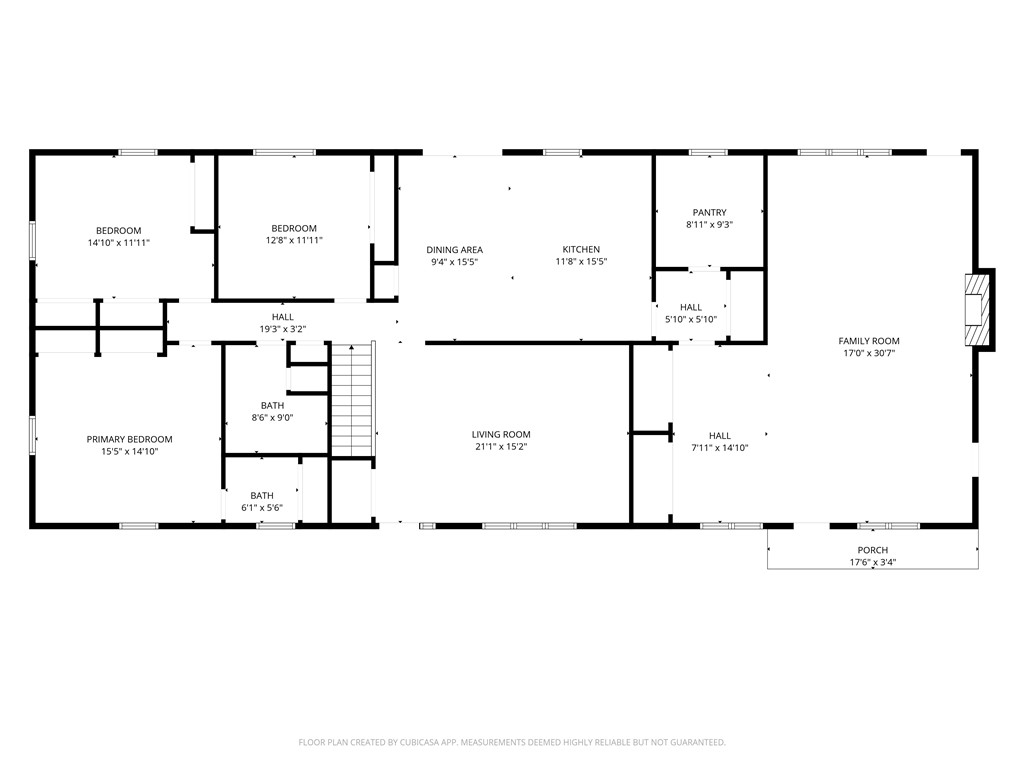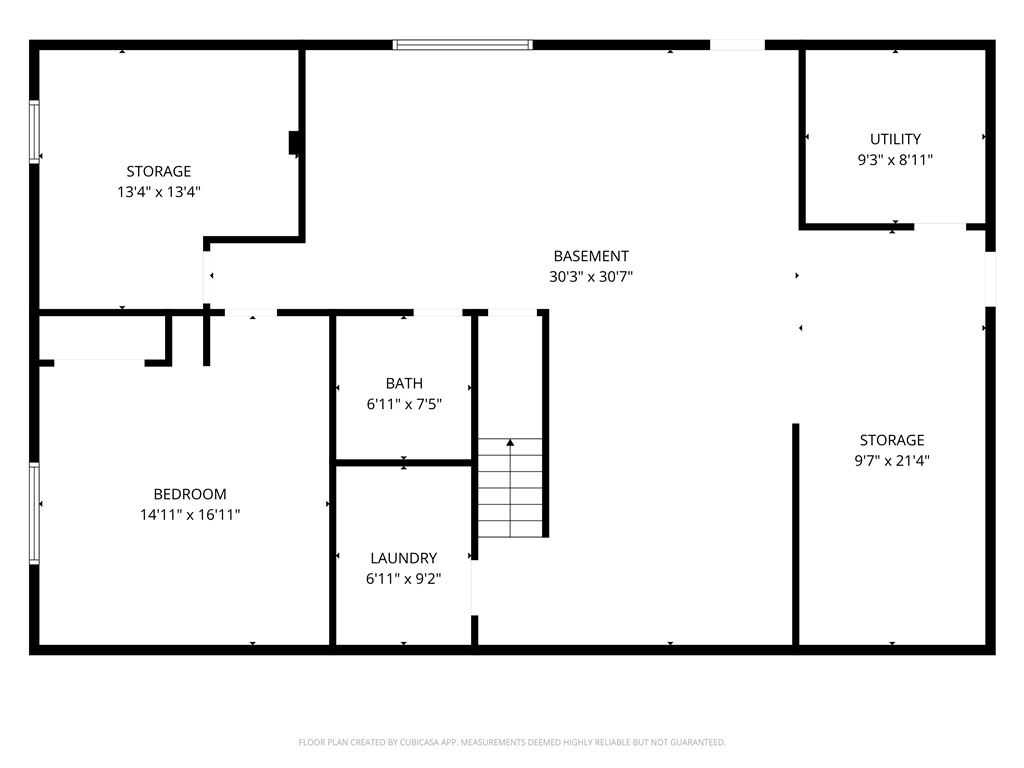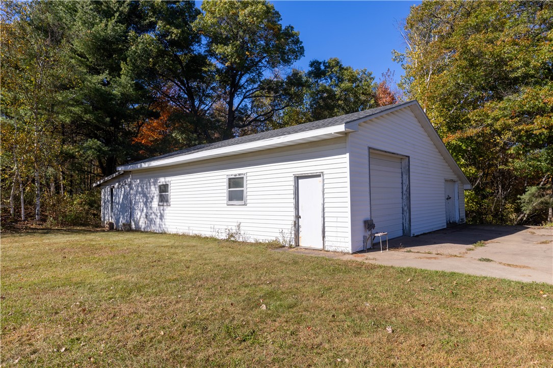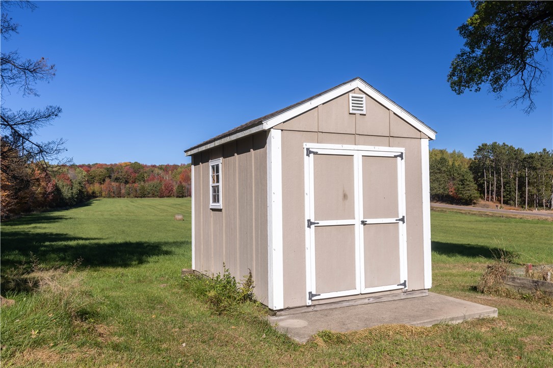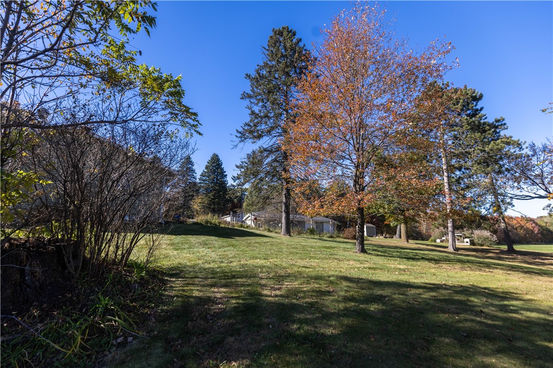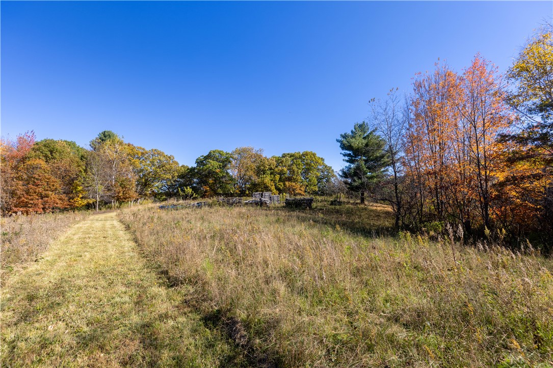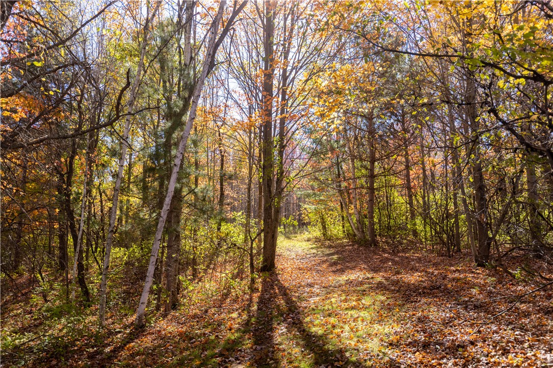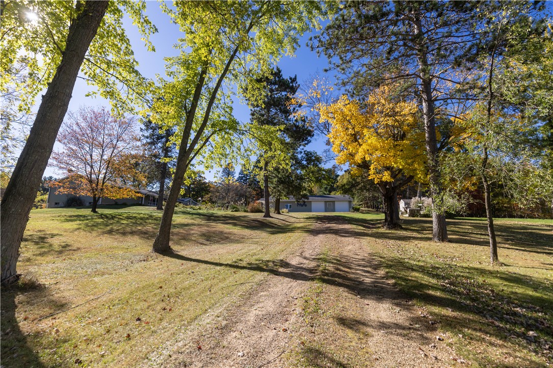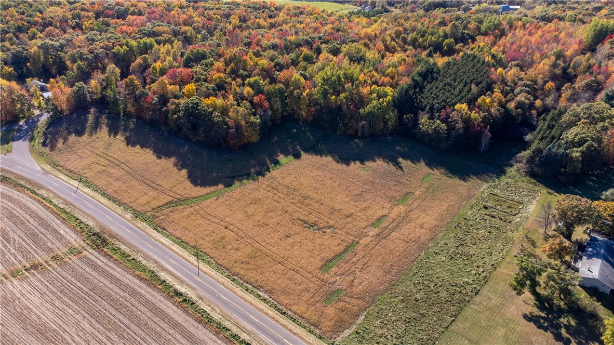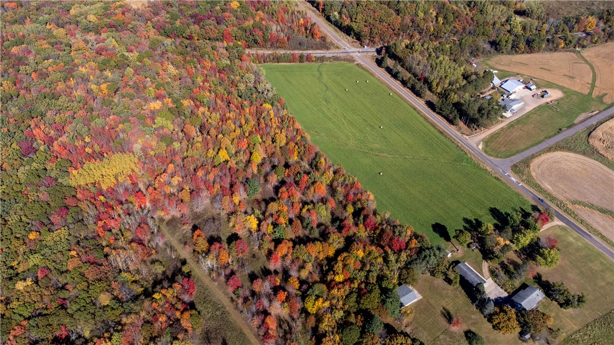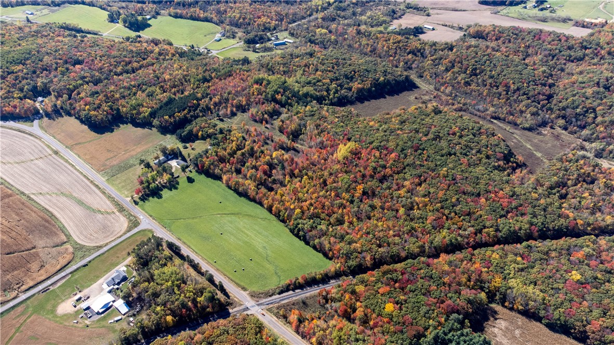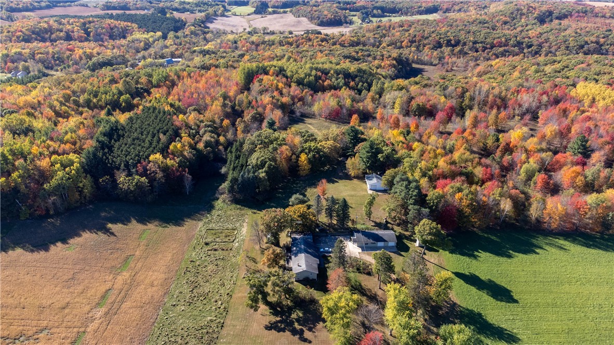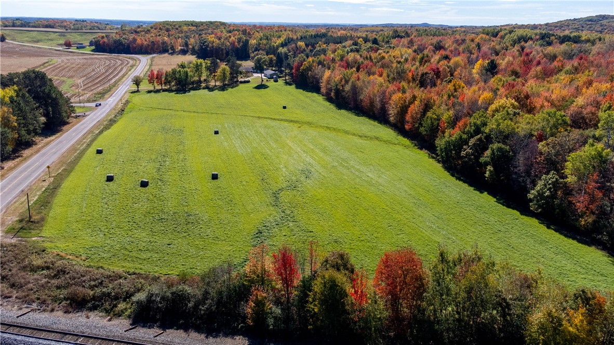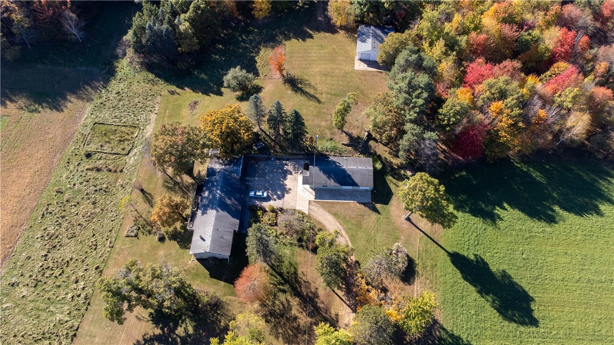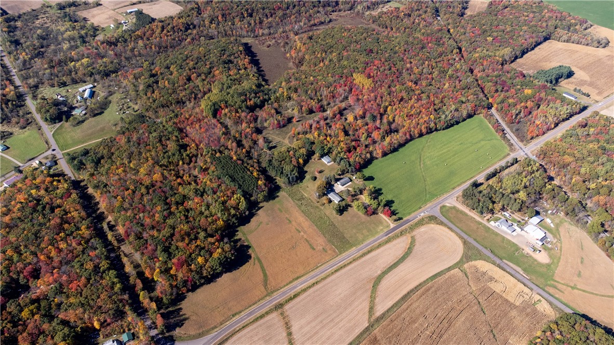Property Description
Set on an expansive 77.75 acres, this property offers the perfect blend of space, privacy, and opportunity. The 4-bedroom, 2.5-bath home features a walk-out basement, attached 2-car garage, and an additional detached 2-car garage complete with a heated workshop—ideal for hobbies, storage, or projects. The land itself is a true highlight, with a mix of tillable acreage and wooded areas that create a natural haven for wildlife and outdoor recreation. The tillable ground provides a nice income offset (currently under a handshake agreement), while the forested portion is a hunter’s paradise. Not to mention a small spring fed water source. This is a rare opportunity to own a property with so much versatility—whether you’re looking for a peaceful homestead, hunting retreat, or investment in land with potential. This will be one you want to look at.
Interior Features
- Above Grade Finished Area: 2,028 SqFt
- Basement: Full, Finished, Walk-Out Access
- Below Grade Finished Area: 1,469 SqFt
- Below Grade Unfinished Area: 263 SqFt
- Building Area Total: 3,760 SqFt
- Cooling: Central Air
- Electric: Circuit Breakers
- Foundation: Block, Poured
- Heating: Forced Air, Radiant Floor
- Levels: Two
- Living Area: 3,497 SqFt
- Rooms Total: 17
Rooms
- Bathroom #1: 7' x 6', Laminate, Linoleum, Lower Level
- Bathroom #2: 9' x 8', Laminate, Main Level
- Bathroom #3: 6' x 6', Laminate, Main Level
- Bedroom #1: 16' x 14', Carpet, Lower Level
- Bedroom #2: 11' x 12', Main Level
- Bedroom #3: 11' x 14', Carpet, Main Level
- Bedroom #4: 14' x 15', Carpet, Main Level
- Dining Room: 15' x 9', Laminate, Main Level
- Family Room: 30' x 17', Carpet, Main Level
- Kitchen: 15' x 11', Laminate, Main Level
- Living Room: 15' x 21', Carpet, Main Level
- Other: 13' x 13', Concrete, Lower Level
- Other: 21' x 9', Vinyl, Lower Level
- Pantry: 9' x 9', Linoleum, Main Level
- Rec Room: 30' x 30', Vinyl, Lower Level
- Rec Room: 14' x 7', Carpet, Main Level
- Utility/Mechanical: 8' x 9', Concrete, Lower Level
Exterior Features
- Construction: Vinyl Siding
- Covered Spaces: 4
- Garage: 4 Car, Attached
- Lot Size: 77.75 Acres
- Parking: Attached, Garage
- Sewer: Septic Tank
- Stories: 2
- Style: Two Story
- Water Source: Private, Well
Property Details
- 2024 Taxes: $3,981
- County: Chippewa
- Property Subtype: Single Family Residence
- School District: Colfax
- Status: Active w/ Offer
- Township: Town of Howard
- Year Built: 1960
- Listing Office: NextHome WISCO Success
- Last Update: November 7th @ 5:35 PM

