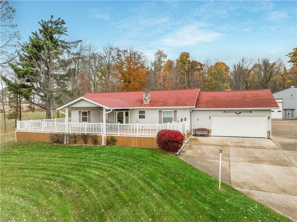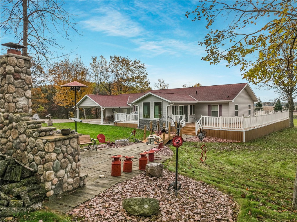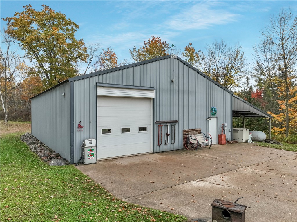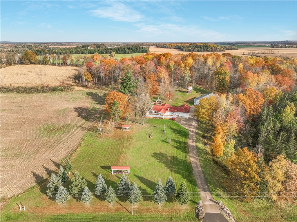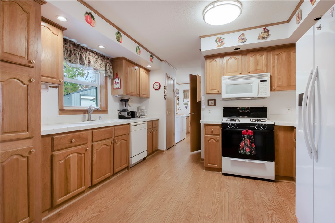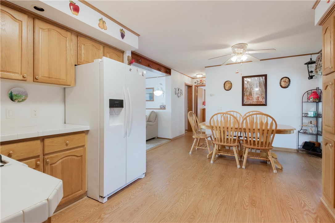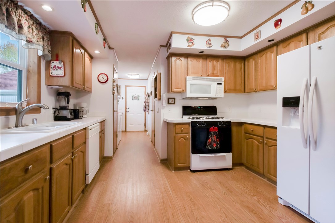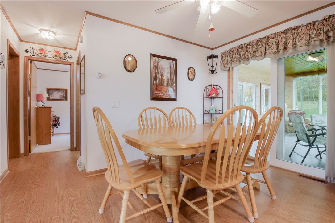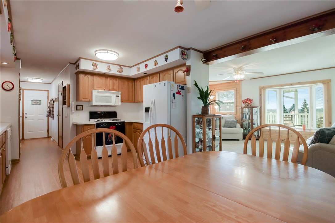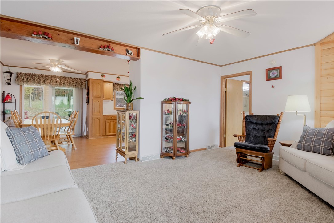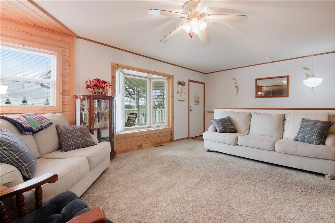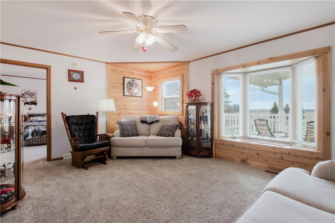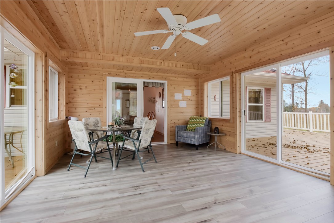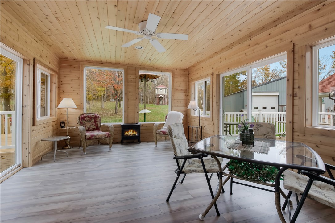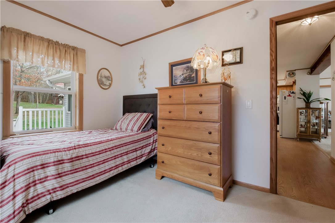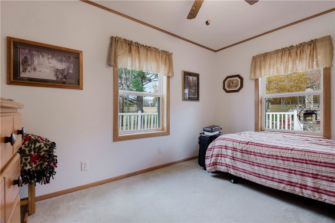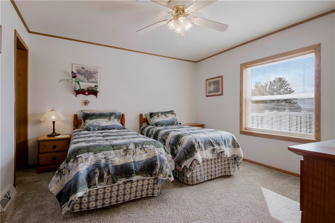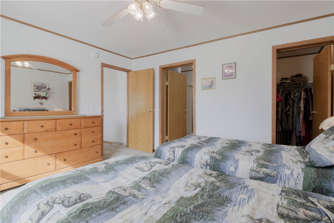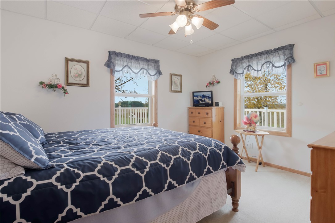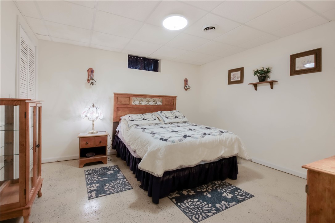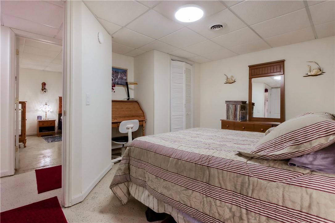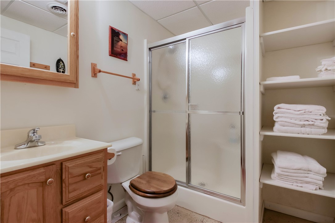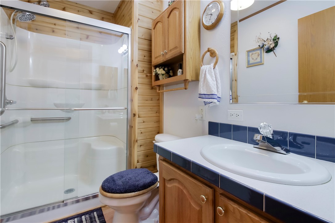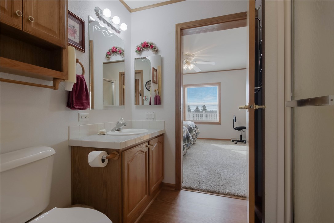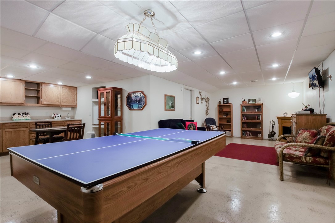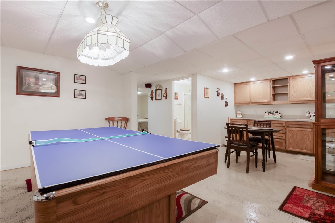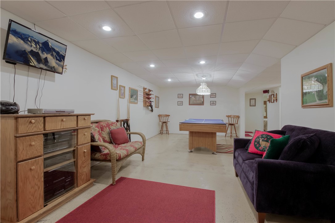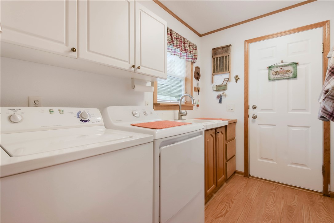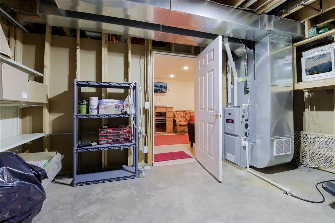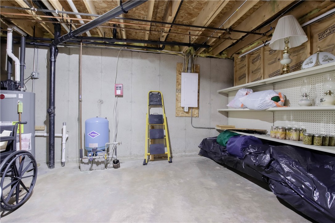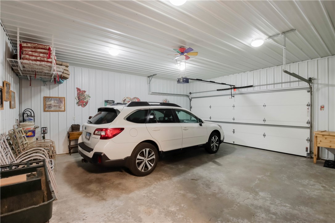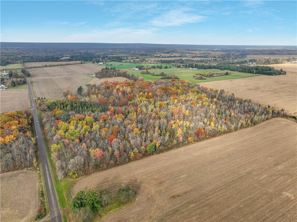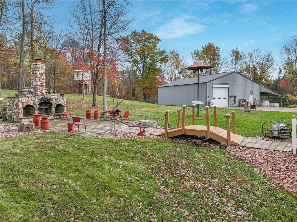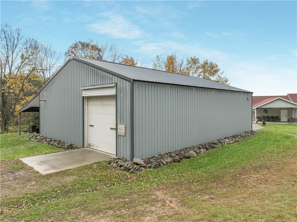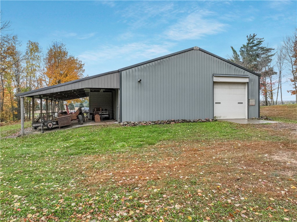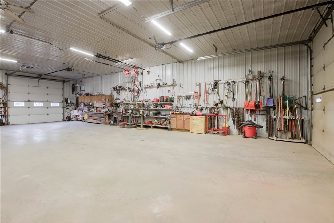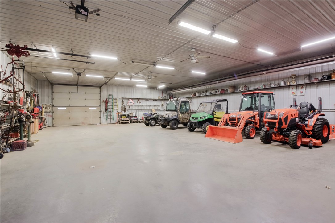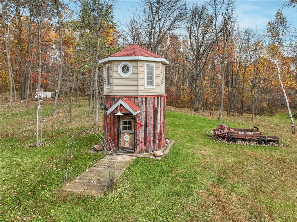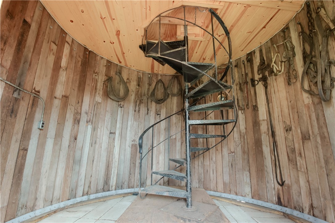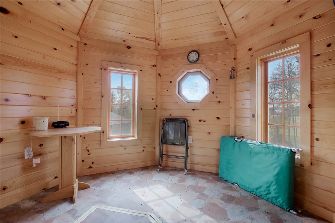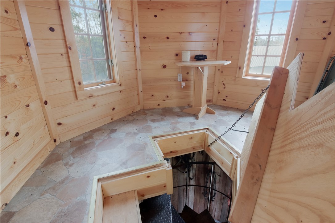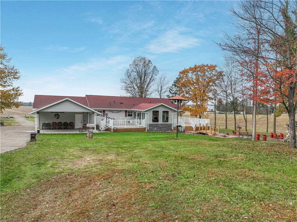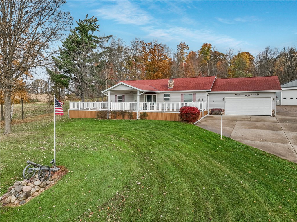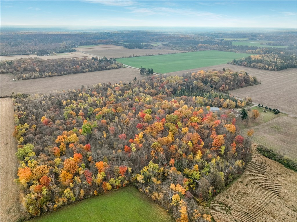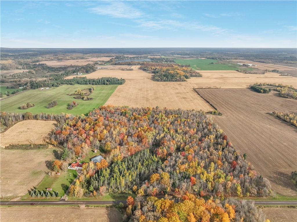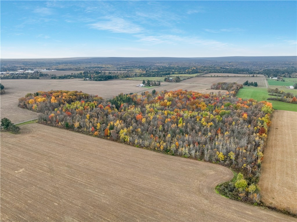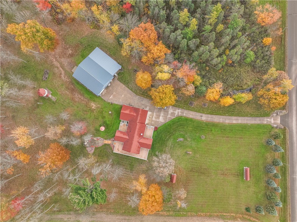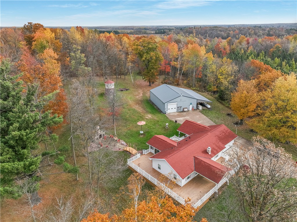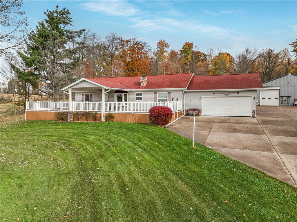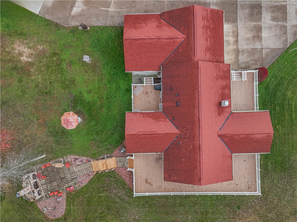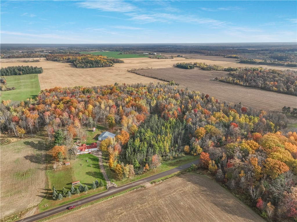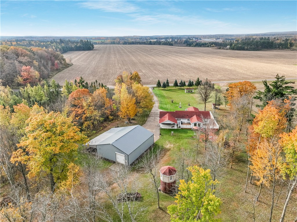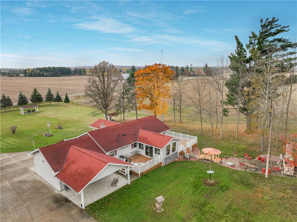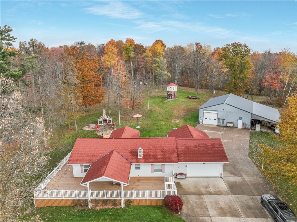Property Description
Experience peaceful country living in this spacious 5-bedroom, 3-bath home set on 40 beautiful acres. The home features an attached 2-car garage and a 42x56 heated and insulated pole shed—perfect for hobbies, storage, or a workshop. The interior includes an open main-level layout with a large kitchen and dining area, a 3-season room offering panoramic views of the surrounding countryside, and a finished lower level ideal for entertaining. Outdoors, enjoy the impressive stone fireplace, a unique converted silo adding rustic charm, and expansive decks designed to take in the serene Northwoods setting. Located just outside Exeland, this property offers the best of small-town charm and outdoor recreation. Known as the Heart of the Blue Hills, Exeland is surrounded by pristine forests, winding rivers, and abundant wildlife. The area is a haven for outdoor enthusiasts—offering ATV and snowmobile trail access, excellent hunting, and nearby fishing on nearby rivers and surrounding lakes. Despite its peaceful seclusion, Exeland provides easy access to Hayward, Ladysmith, and Rice Lake for shopping, dining, and amenities. Whether you’re seeking a hobby farm, family retreat, or country getaway, this property embodies the spirit of rural Wisconsin living at its finest.
Interior Features
- Above Grade Finished Area: 1,272 SqFt
- Appliances Included: Dryer, Dishwasher, Gas Water Heater, Oven, Range, Refrigerator, Washer
- Basement: Full, Finished
- Below Grade Finished Area: 1,062 SqFt
- Below Grade Unfinished Area: 210 SqFt
- Building Area Total: 2,544 SqFt
- Cooling: Central Air
- Electric: Circuit Breakers
- Fireplace: Electric, One, Free Standing
- Fireplaces: 1
- Foundation: Poured
- Heating: Forced Air
- Levels: One
- Living Area: 2,334 SqFt
- Rooms Total: 15
Rooms
- 3 Season Room: 13' x 16', Laminate, Main Level
- Bathroom #1: 6' x 8', Concrete, Lower Level
- Bathroom #2: 5' x 8', Laminate, Main Level
- Bathroom #3: 6' x 8', Laminate, Main Level
- Bedroom #1: 12' x 12', Concrete, Lower Level
- Bedroom #2: 12' x 14', Concrete, Lower Level
- Bedroom #3: 9' x 12', Carpet, Main Level
- Bedroom #4: 13' x 13', Carpet, Main Level
- Bedroom #5: 13' x 13', Carpet, Main Level
- Dining Area: 10' x 12', Laminate, Main Level
- Kitchen: 9' x 12', Laminate, Main Level
- Laundry Room: 6' x 12', Laminate, Main Level
- Living Room: 12' x 20', Carpet, Main Level
- Rec Room: 12' x 30', Concrete, Lower Level
- Utility/Mechanical: 16' x 12', Concrete, Lower Level
Exterior Features
- Construction: Vinyl Siding
- Covered Spaces: 2
- Garage: 2 Car, Attached
- Lot Size: 40 Acres
- Parking: Asphalt, Attached, Driveway, Garage
- Patio Features: Composite, Concrete, Deck, Enclosed, Patio, Three Season
- Sewer: Septic Tank
- Stories: 1
- Style: One Story
- Water Source: Drilled Well
Property Details
- 2024 Taxes: $2,930
- County: Sawyer
- Other Equipment: Fuel Tank(s), Generator
- Other Structures: Outbuilding, Other, See Remarks
- Possession: Close of Escrow
- Property Subtype: Single Family Residence
- School District: Bruce
- Status: Active w/ Offer
- Township: Town of Meteor
- Year Built: 2002
- Zoning: Agricultural
- Listing Office: Edina Realty, Inc. - Hayward
- Last Update: January 16th @ 9:45 AM

