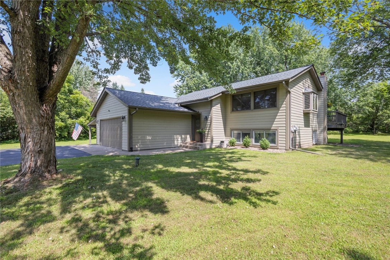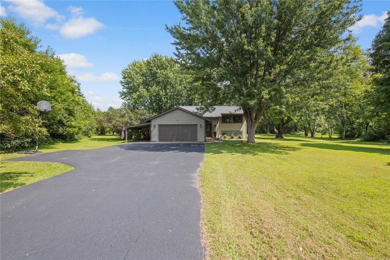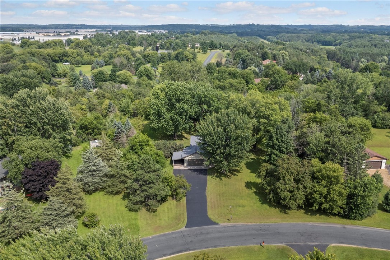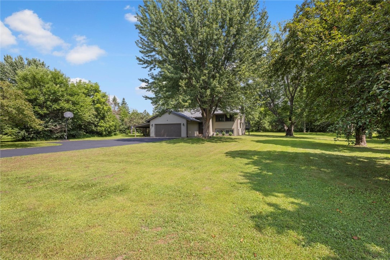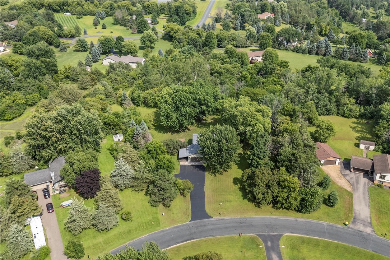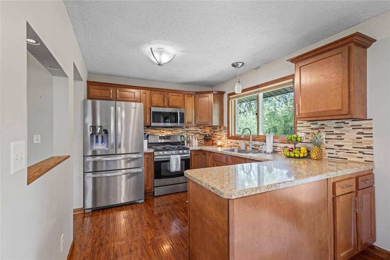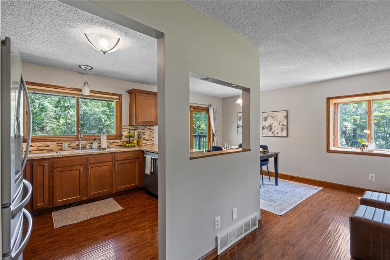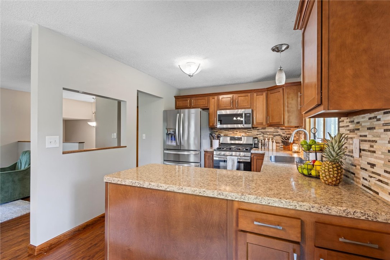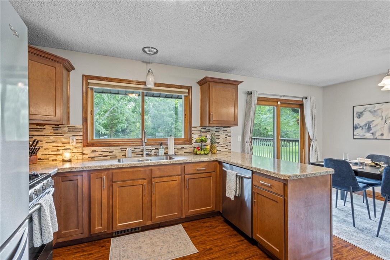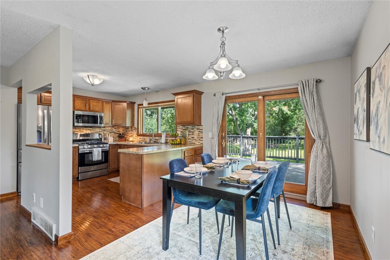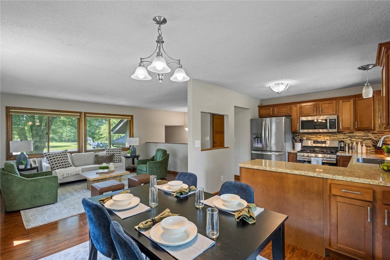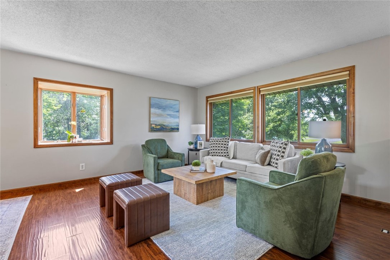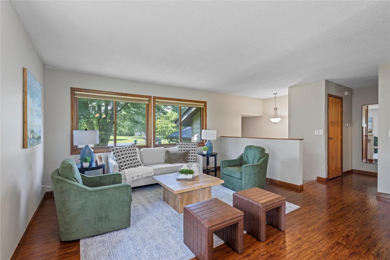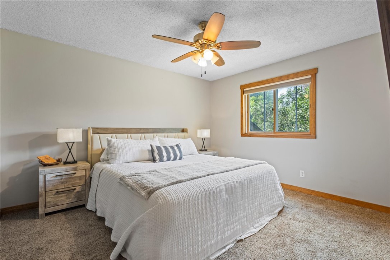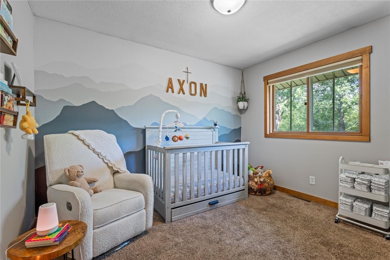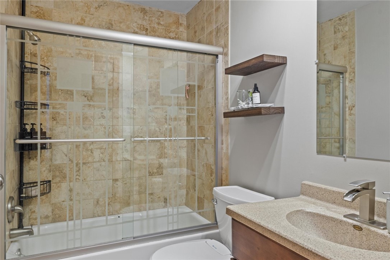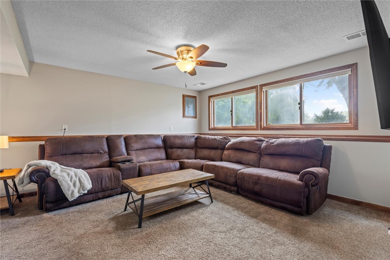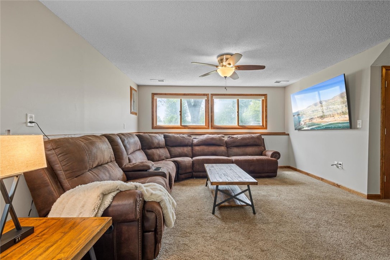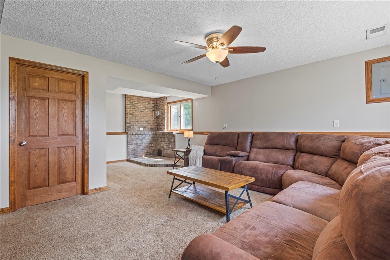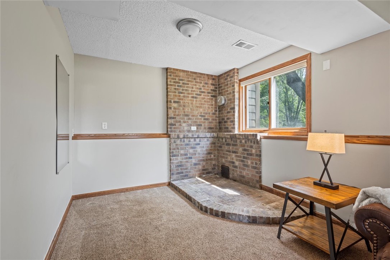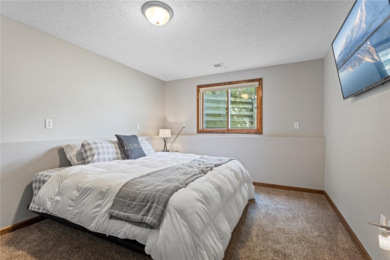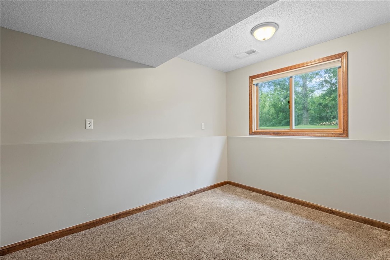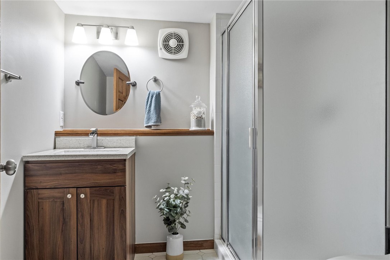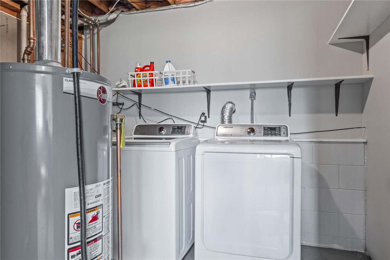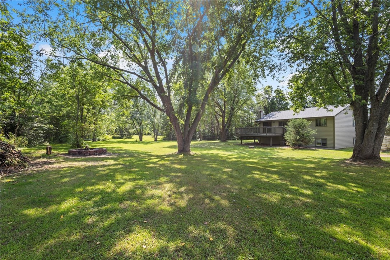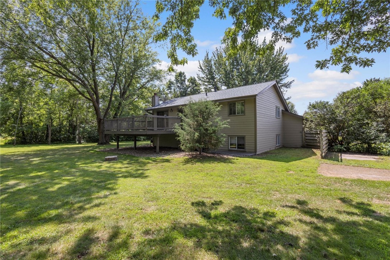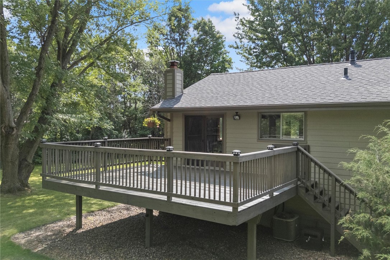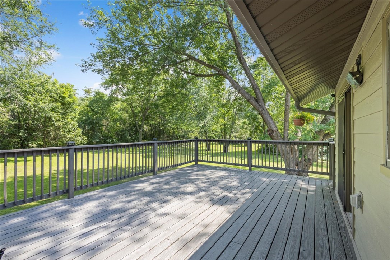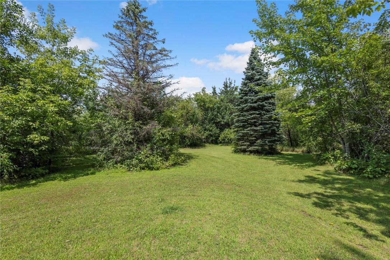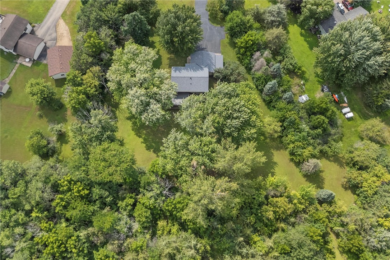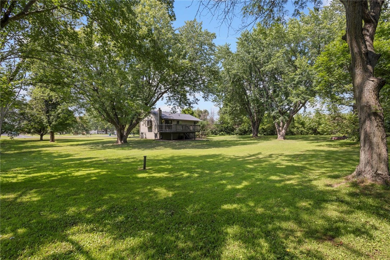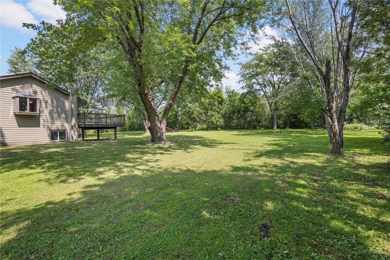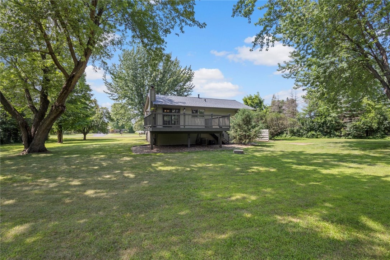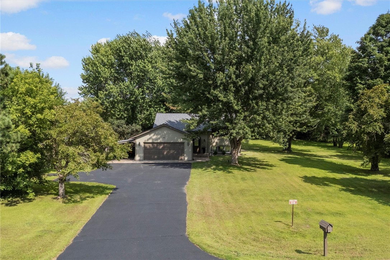Property Description
A private lot, updated living, and a location that’s hard to beat! Tucked on a quiet road, this home offers the peace and privacy of a wooded setting while keeping you just minutes from downtown Hudson and I-94. The large, tree-lined lot feels like your own personal retreat, complete with a massive deck, ideal for relaxing, entertaining, or soaking in the views. Recent exterior updates include new siding, garage doors and a new roof, giving you long-term peace of mind and great curb appeal. Inside, you’ll find modern, updated living spaces with a warm, inviting feel. The layout includes cozy living areas, stylish finishes, and natural light throughout. If you’re looking for a move-in-ready home in a prime Hudson location with a private lot and thoughtful updates, this is it!
Interior Features
- Above Grade Finished Area: 969 SqFt
- Appliances Included: Dryer, Dishwasher, Microwave, Oven, Range, Refrigerator, Washer
- Basement: Daylight, Full, Finished
- Below Grade Finished Area: 820 SqFt
- Building Area Total: 1,789 SqFt
- Cooling: Central Air
- Electric: Circuit Breakers
- Fireplace: Other, See Remarks
- Foundation: Block
- Heating: Forced Air
- Levels: Multi/Split
- Living Area: 1,789 SqFt
- Rooms Total: 8
Rooms
- Bedroom #1: 9' x 11', Carpet, Lower Level
- Bedroom #2: 11' x 13', Carpet, Lower Level
- Bedroom #3: 9' x 11', Carpet, Upper Level
- Bedroom #4: 11' x 13', Carpet, Upper Level
- Dining Room: 9' x 10', Upper Level
- Family Room: 14' x 22', Carpet, Lower Level
- Kitchen: 9' x 11', Upper Level
- Living Room: 13' x 15', Upper Level
Exterior Features
- Construction: Cement Siding
- Covered Spaces: 2
- Garage: 2 Car, Attached
- Lot Size: 2.02 Acres
- Parking: Asphalt, Attached, Driveway, Garage
- Patio Features: Deck
- Sewer: Septic Tank
- Style: Bi-Level
- Water Source: Drilled Well
Property Details
- 2025 Taxes: $3,400
- County: St Croix
- Property Subtype: Single Family Residence
- School District: Hudson
- Status: Active
- Township: Town of Troy
- Year Built: 1981
- Zoning: Residential
- Listing Office: Real Broker, LLC
- Last Update: October 27th @ 8:33 AM

