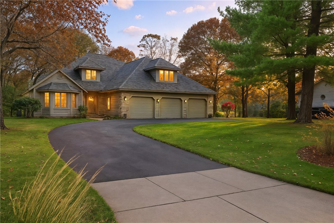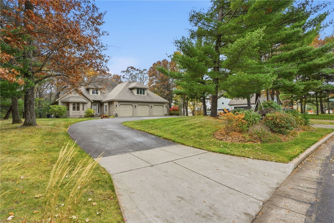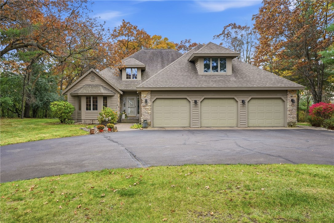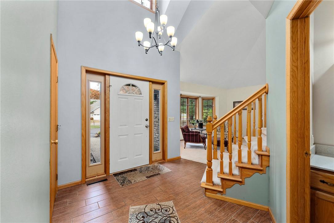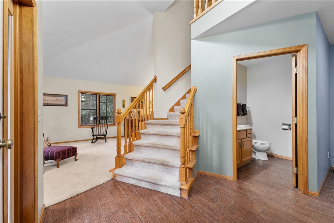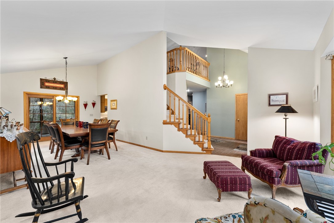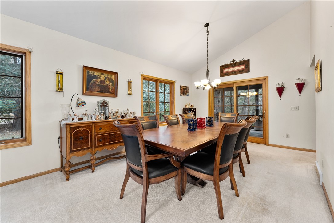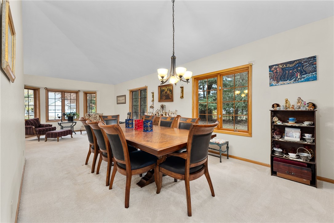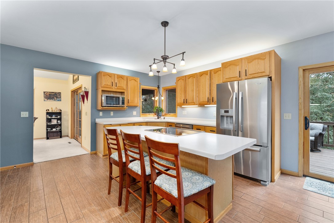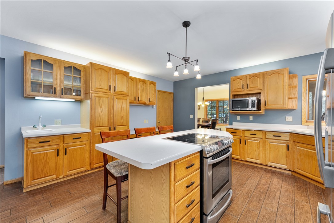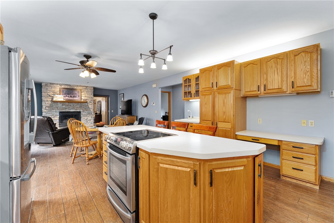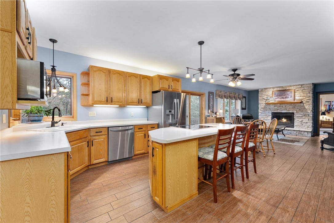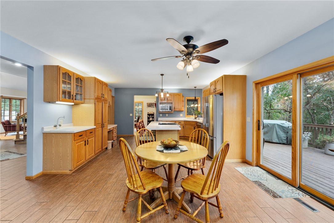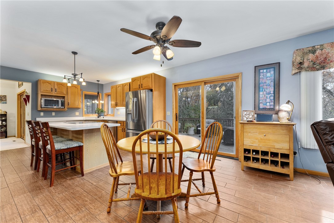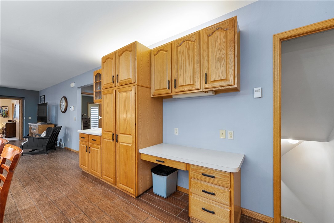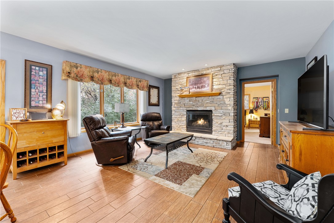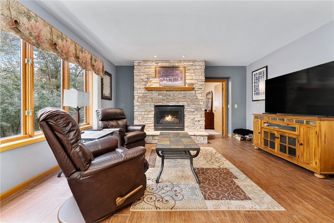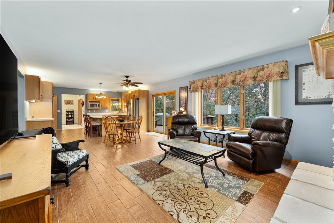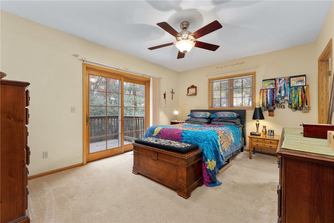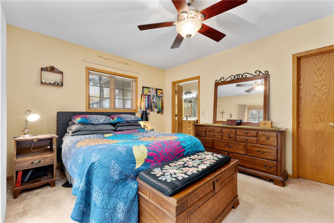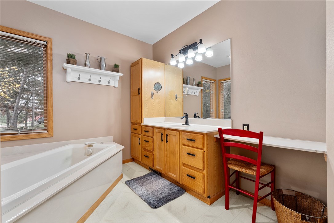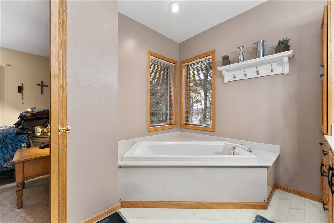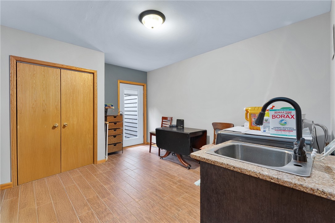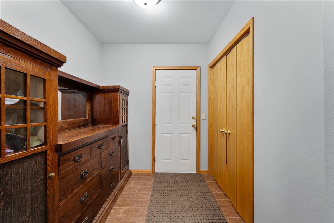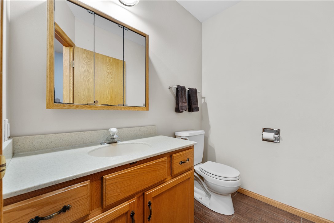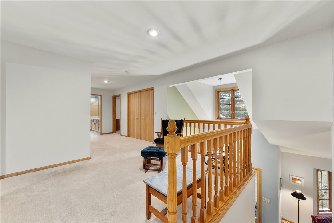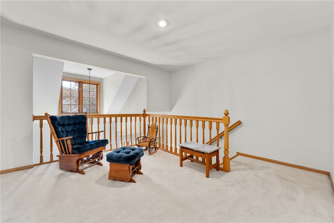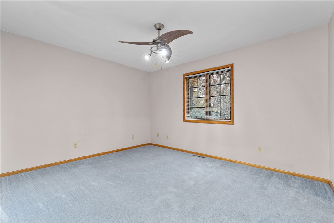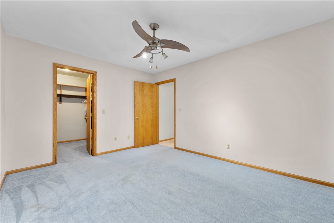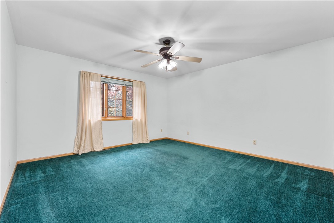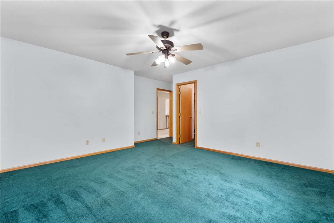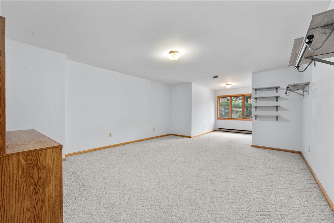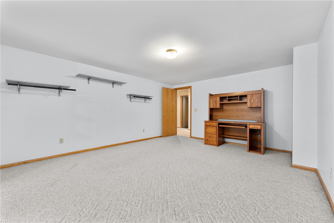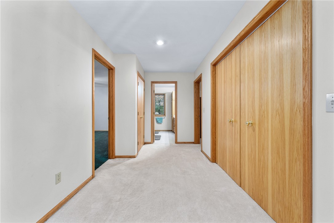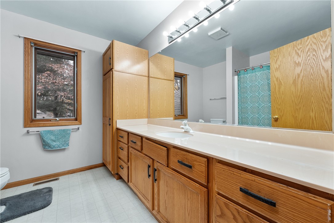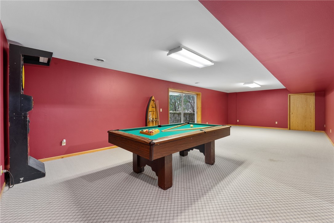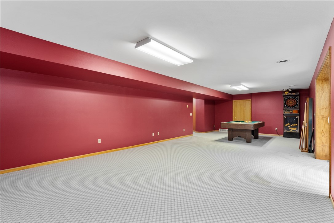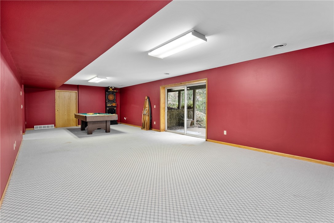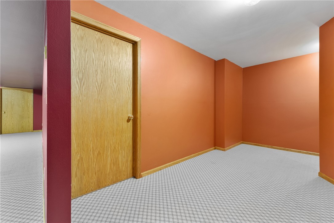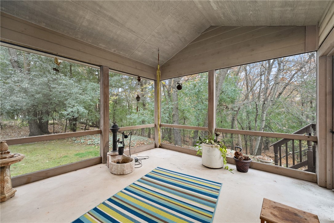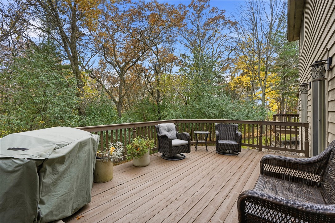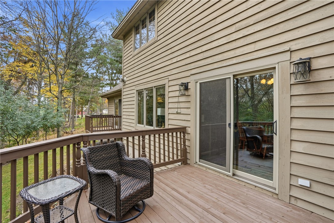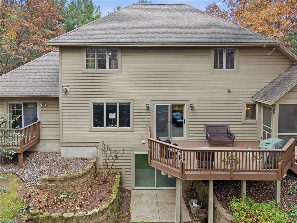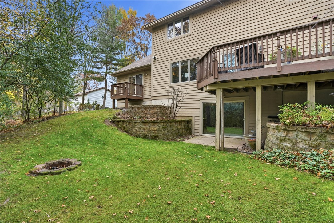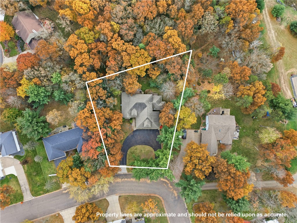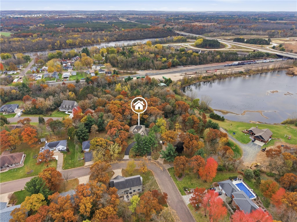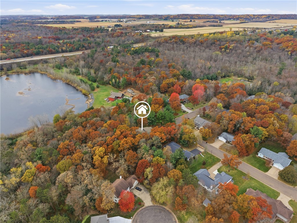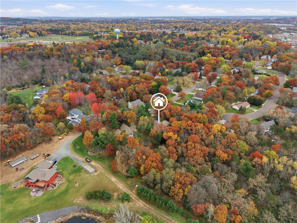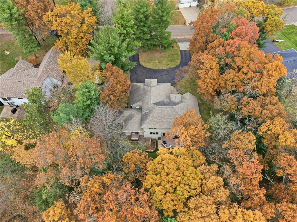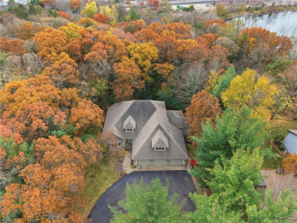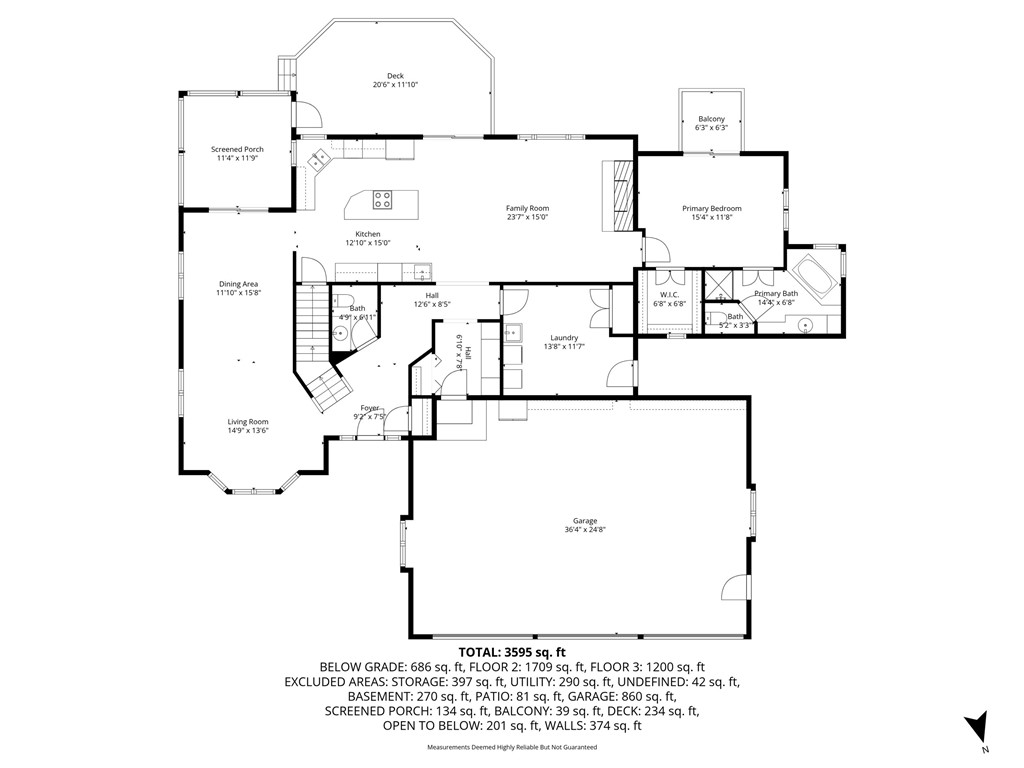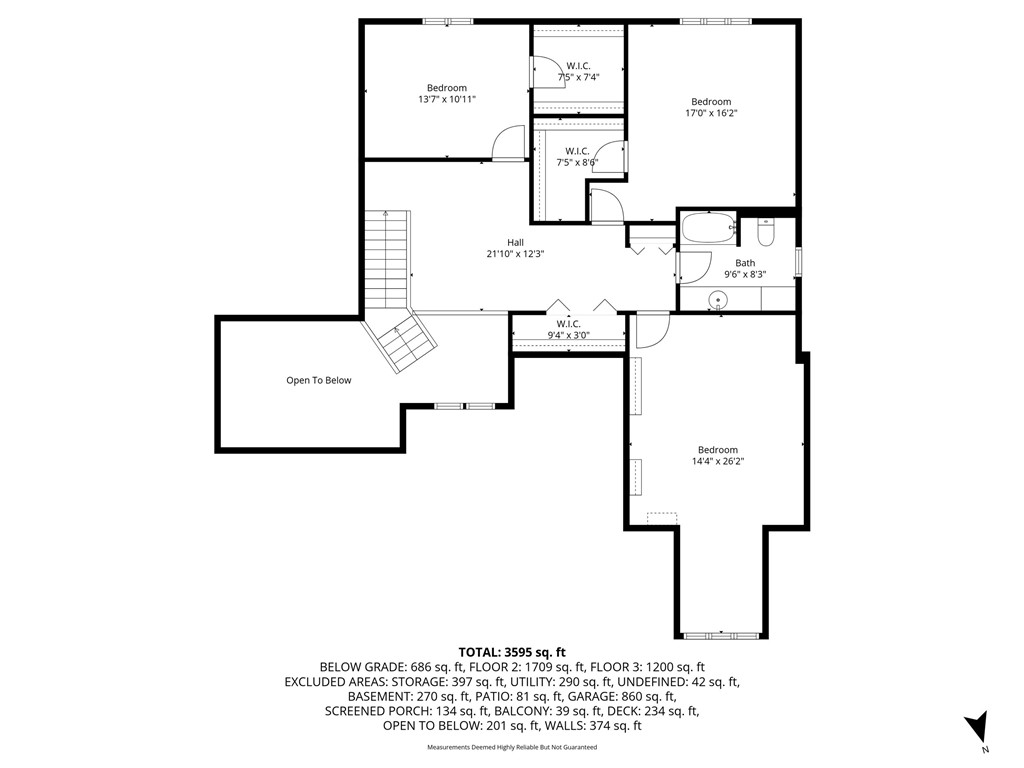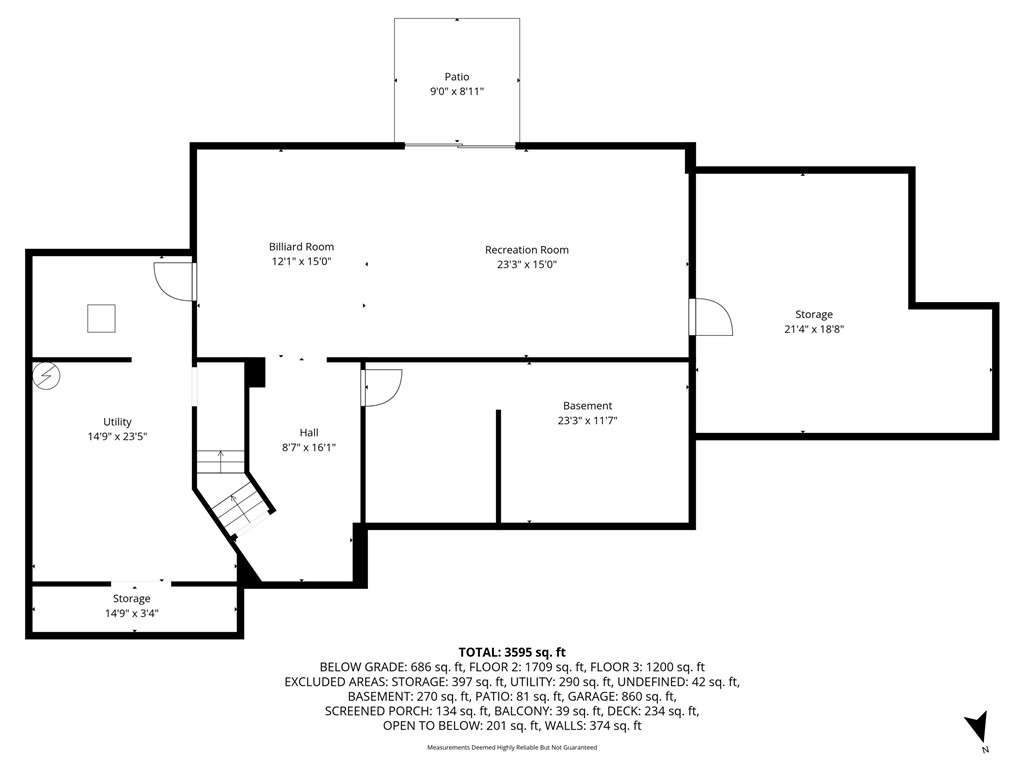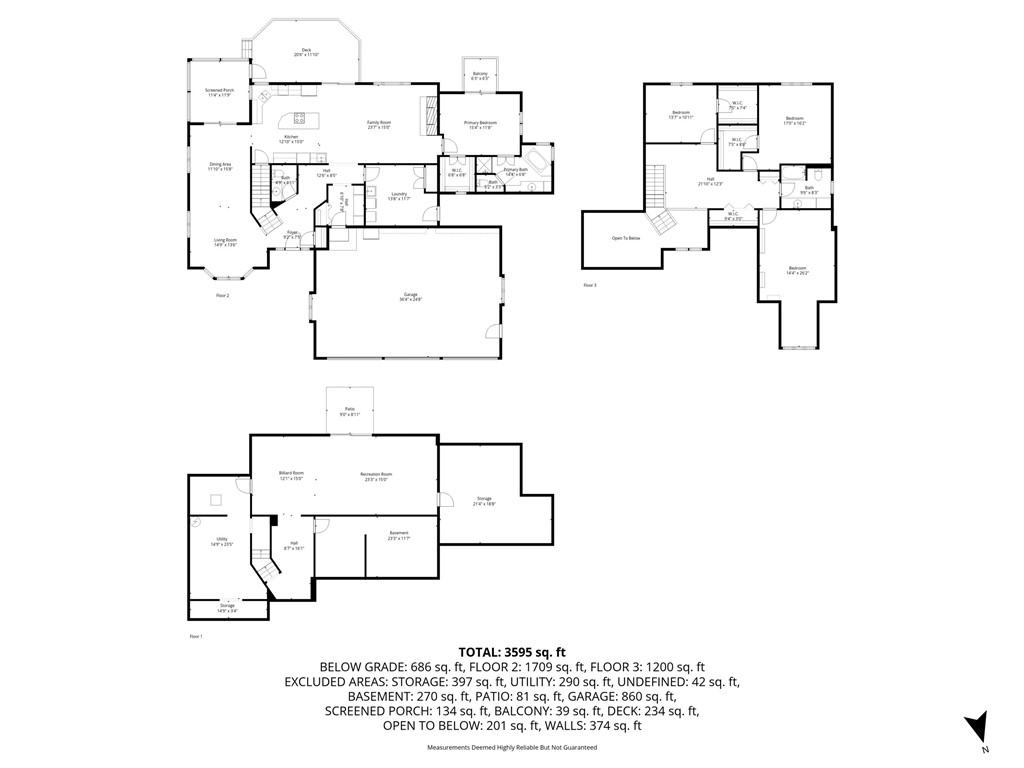Property Description
Welcome to this stunning 4-bedroom home featuring 2 full and 1 half bath, perfectly situated on a private wooded lot near schools. The first-floor primary suite offers privacy and convenience, while the spacious screened porch and 3-car garage provide style and functionality. A walkout basement adds flexible living space, and the first-floor laundry with sink and outside entrance makes daily chores effortless. With a circular driveway, abundant storage, and room for future expansion, this home combines comfort, convenience, and potential at every turn. Home is Pre Inspected.
Interior Features
- Above Grade Finished Area: 3,174 SqFt
- Appliances Included: Dryer, Dishwasher, Electric Water Heater, Disposal, Microwave, Oven, Range, Refrigerator, Washer
- Basement: Full, Partially Finished, Walk-Out Access
- Below Grade Finished Area: 645 SqFt
- Below Grade Unfinished Area: 1,231 SqFt
- Building Area Total: 5,050 SqFt
- Cooling: Central Air
- Electric: Circuit Breakers
- Fireplace: One, Gas Log
- Fireplaces: 1
- Foundation: Poured
- Heating: Forced Air, Other, Radiant Floor, See Remarks
- Interior Features: Ceiling Fan(s)
- Levels: Two
- Living Area: 3,819 SqFt
- Rooms Total: 17
- Windows: Window Coverings
Rooms
- Bathroom #1: 8' x 9', Linoleum, Upper Level
- Bathroom #2: 4' x 7', Linoleum, Main Level
- Bathroom #3: 10' x 13', Linoleum, Main Level
- Bedroom #1: 13' x 25', Carpet, Upper Level
- Bedroom #2: 14' x 15', Carpet, Upper Level
- Bedroom #3: 12' x 13', Carpet, Upper Level
- Bedroom #4: 13' x 15', Carpet, Main Level
- Den: 8' x 15', Carpet, Lower Level
- Dining Area: 8' x 15', Simulated Wood, Plank, Main Level
- Dining Room: 11' x 16', Carpet, Main Level
- Entry/Foyer: 9' x 10', Simulated Wood, Plank, Main Level
- Family Room: 12' x 13', Carpet, Main Level
- Kitchen: 15' x 15', Simulated Wood, Plank, Main Level
- Laundry Room: 12' x 12', Simulated Wood, Plank, Main Level
- Living Room: 15' x 17', Simulated Wood, Plank, Main Level
- Other: 12' x 12', Concrete, Main Level
- Rec Room: 15' x 35', Carpet, Lower Level
Exterior Features
- Construction: Wood Siding
- Covered Spaces: 3
- Exterior Features: Sprinkler/Irrigation
- Garage: 3 Car, Attached
- Lot Size: 0.56 Acres
- Parking: Asphalt, Attached, Driveway, Garage, Garage Door Opener
- Patio Features: Deck, Porch, Screened
- Sewer: Public Sewer
- Stories: 2
- Style: Two Story
- Water Source: Public
Property Details
- 2024 Taxes: $7,084
- County: Chippewa
- Possession: Close of Escrow
- Property Subtype: Single Family Residence
- School District: Chippewa Falls Area Unified
- Status: Active w/ Offer
- Township: City of Chippewa Falls
- Year Built: 1994
- Zoning: Residential
- Listing Office: Hometown Realty Group
- Last Update: January 18th @ 6:01 PM

