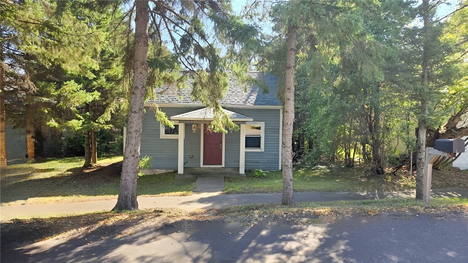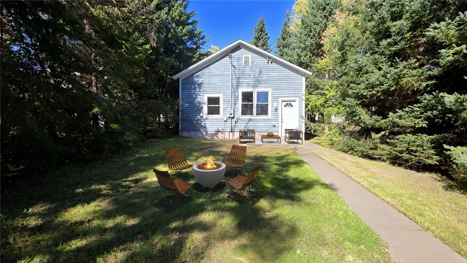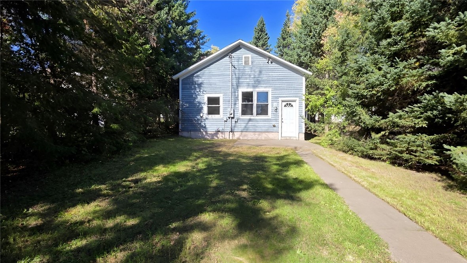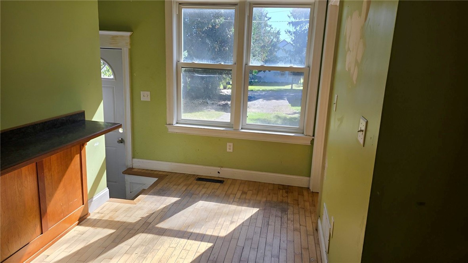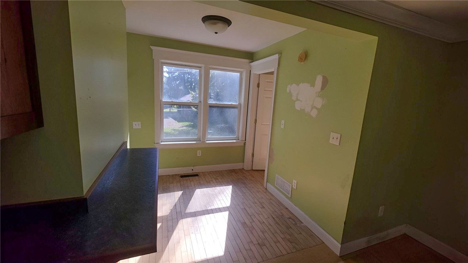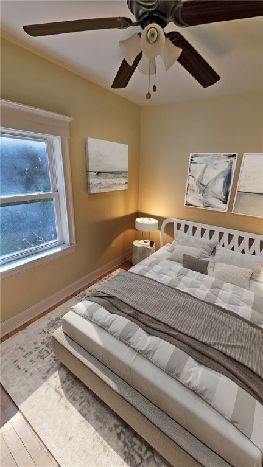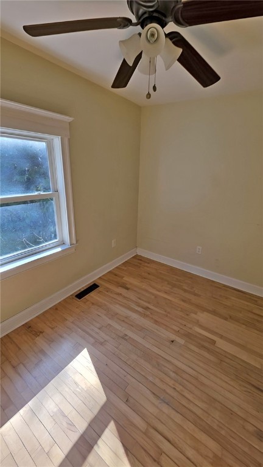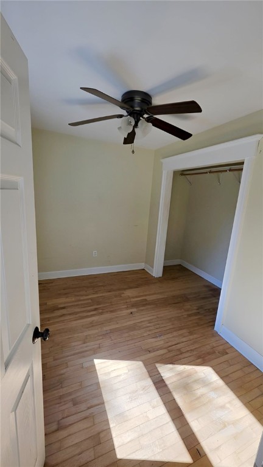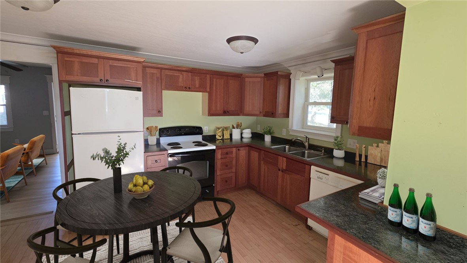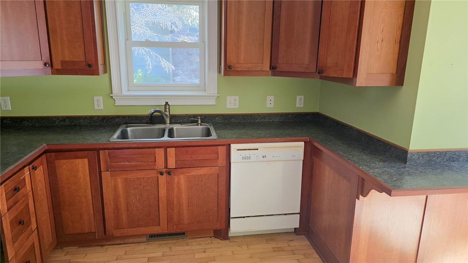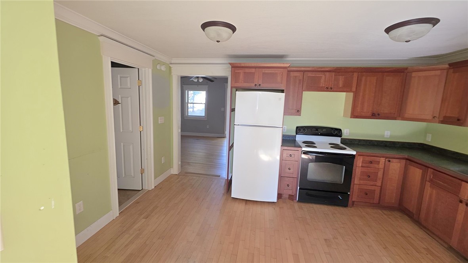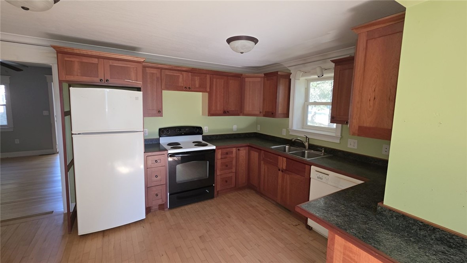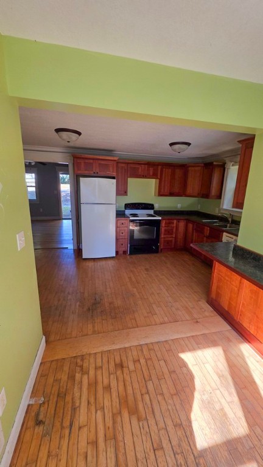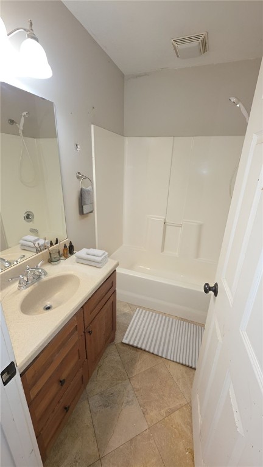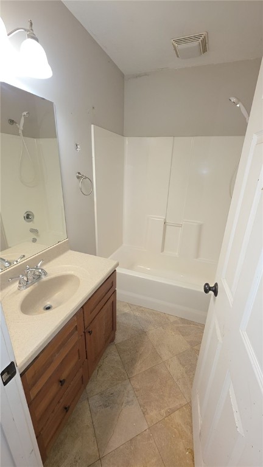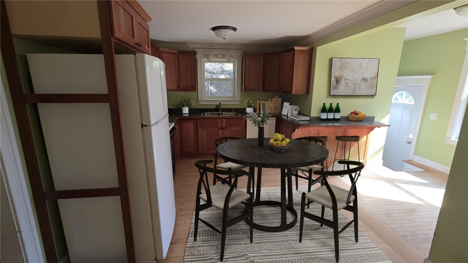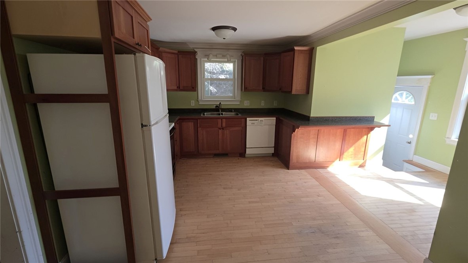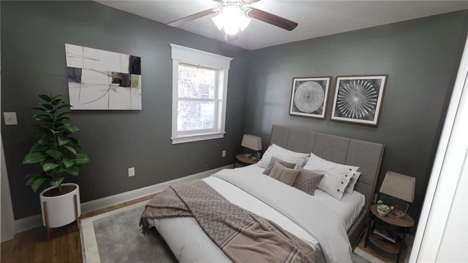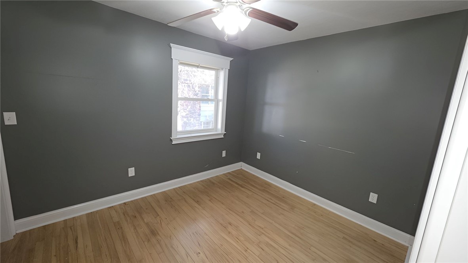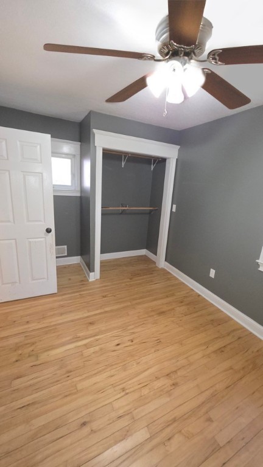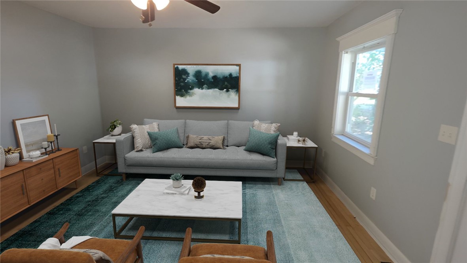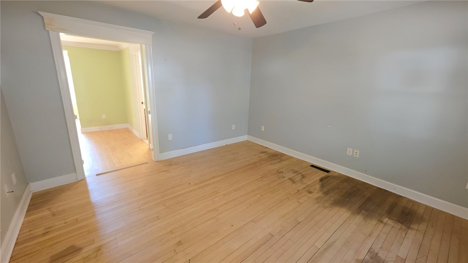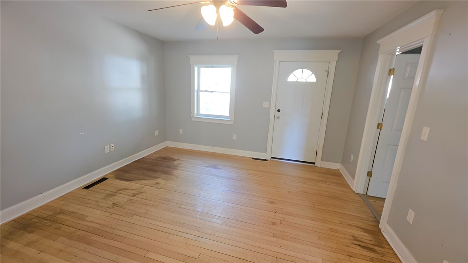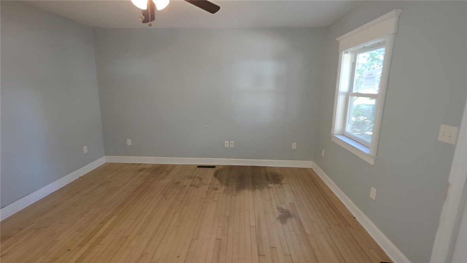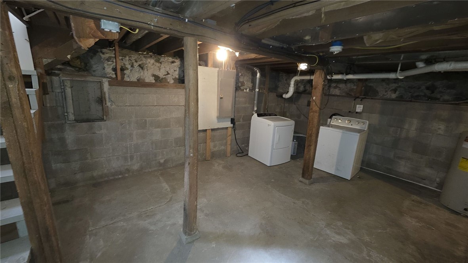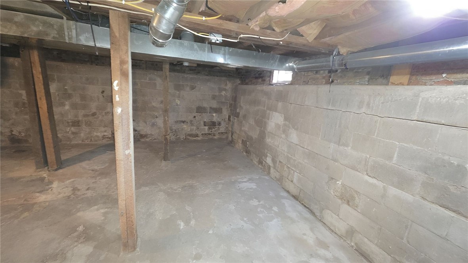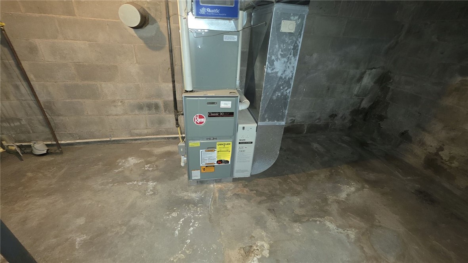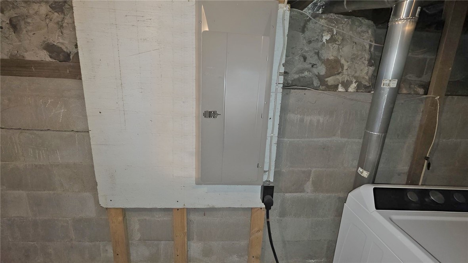Property Description
To help visualize this home’s floor plan and to highlight its potential, virtual furnishings may have been added to photos found in this listing. This property offers strong investment potential with its practical design and versatile features. The detached garage includes workshop space, providing secure vehicle storage plus valuable area for hobbies, projects, or additional storage needs, enhancing both functionality and property value.
Interior Features
- Above Grade Finished Area: 780 SqFt
- Appliances Included: Dryer, Dishwasher, Electric Water Heater, Oven, Range, Refrigerator, Washer
- Basement: Full
- Below Grade Unfinished Area: 780 SqFt
- Building Area Total: 1,560 SqFt
- Electric: Circuit Breakers
- Foundation: Block, Stone
- Heating: Forced Air
- Levels: One
- Living Area: 780 SqFt
- Rooms Total: 5
Rooms
- Bathroom #1: 7' x 7', Other, Main Level
- Bedroom #1: 13' x 9', Wood, Main Level
- Bedroom #2: 11' x 8', Wood, Main Level
- Kitchen: 15' x 10', Wood, Main Level
- Living Room: 13' x 13', Wood, Main Level
Exterior Features
- Construction: Wood Siding
- Covered Spaces: 2
- Garage: 2 Car, Detached
- Lot Size: 0.16 Acres
- Parking: Driveway, Detached, Garage, Gravel
- Patio Features: Concrete, Patio
- Sewer: Public Sewer
- Stories: 1
- Style: One Story
- Water Source: Public
Property Details
- 2024 Taxes: $1,184
- County: Sawyer
- Possession: Close of Escrow
- Property Subtype: Single Family Residence
- School District: Hayward Community
- Status: Active
- Township: City of Hayward
- Year Built: 1940
- Zoning: Residential
- Listing Office: Property Executives Realty
- Last Update: December 6th @ 3:41 PM

